716 Turkana Cir, Aberdeen, MD 21001
Local realty services provided by:Better Homes and Gardens Real Estate Murphy & Co.
716 Turkana Cir,Aberdeen, MD 21001
$510,000
- 4 Beds
- 3 Baths
- 2,755 sq. ft.
- Single family
- Active
Listed by: daniel mcghee
Office: homeowners real estate
MLS#:MDHR2046316
Source:BRIGHTMLS
Price summary
- Price:$510,000
- Price per sq. ft.:$185.12
- Monthly HOA dues:$51
About this home
Welcome to this 4 bedroom, 2.5 bath, 3 story home with a two car garage in the new Eagles Rest neighborhood in Aberdeen, just seconds from the stadium, I-95 and tons of shopping/dining destinations, as well as minutes from APG. This home has a spacious open concept design, just built in 2016, everything is done with modern style mind. The main level hosts a bedroom/office, and formal dining room, access to the two car garage and then further into the home is the open concept kitchen, living room and bump-out sunroom. The kitchen features stainless steel appliances, granite countertops, granite island, and plenty of custom cabinetry and a pantry. Upstairs is a large owners suite with tray cielings, walk in closet, and a private bath double vanities and a walk in shower. There are two more bedrooms along with a full bathroom w/ tub shower combo and a beautiful, spacious loft area which can serve as a second living room. The full unfinished basement provides endless possibilities for customization and is already plumbed for a fourth bathroom. There is a rear deck off of the sunroom which looks out over the cleared/fully fenced rear yard. This property offers tons of living space, making it perfect for any family. Come see why this home should be yours today!
Contact an agent
Home facts
- Year built:2016
- Listing ID #:MDHR2046316
- Added:139 day(s) ago
- Updated:December 30, 2025 at 02:43 PM
Rooms and interior
- Bedrooms:4
- Total bathrooms:3
- Full bathrooms:2
- Half bathrooms:1
- Living area:2,755 sq. ft.
Heating and cooling
- Cooling:Central A/C
- Heating:Central, Natural Gas
Structure and exterior
- Year built:2016
- Building area:2,755 sq. ft.
- Lot area:0.23 Acres
Utilities
- Water:Public
- Sewer:Public Sewer
Finances and disclosures
- Price:$510,000
- Price per sq. ft.:$185.12
- Tax amount:$6,594 (2024)
New listings near 716 Turkana Cir
- Coming Soon
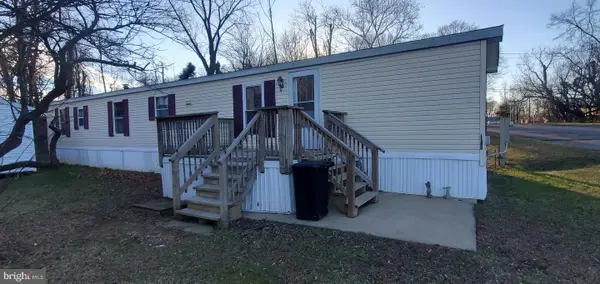 $53,000Coming Soon3 beds 2 baths
$53,000Coming Soon3 beds 2 baths123 Wood Rd, ABERDEEN, MD 21001
MLS# MDHR2050476Listed by: INTEGRITY REAL ESTATE - New
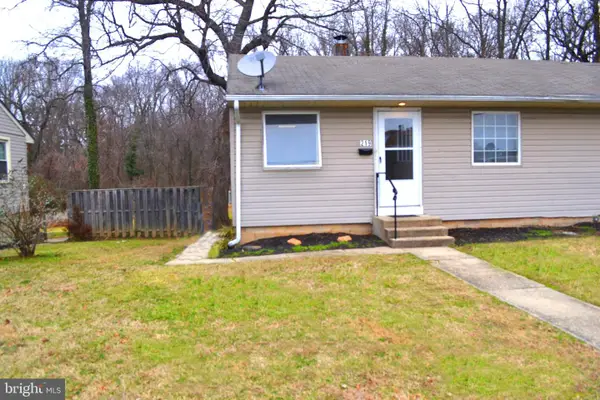 $550,000Active8 beds -- baths2,704 sq. ft.
$550,000Active8 beds -- baths2,704 sq. ft.217 Walnut Ln, ABERDEEN, MD 21001
MLS# MDHR2050472Listed by: SMART REALTY, LLC - Coming Soon
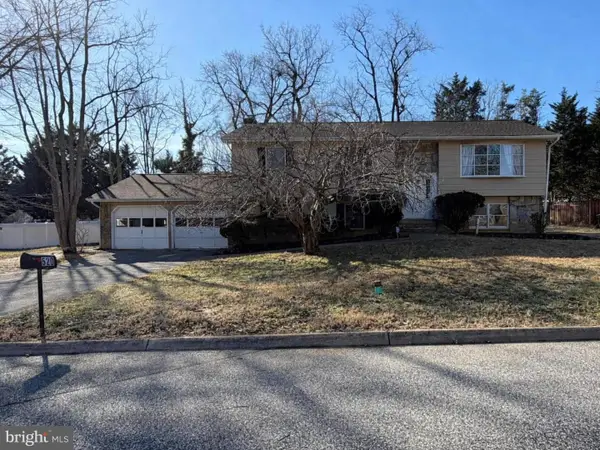 $460,000Coming Soon5 beds 3 baths
$460,000Coming Soon5 beds 3 baths520 Beards Hill Rd, ABERDEEN, MD 21001
MLS# MDHR2050444Listed by: COMPASS HOME GROUP, LLC - Coming Soon
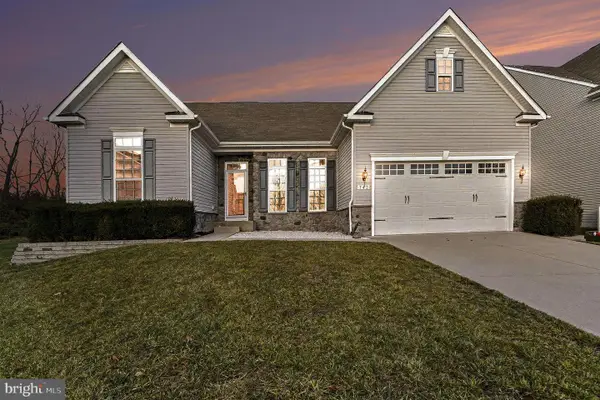 $550,000Coming Soon3 beds 2 baths
$550,000Coming Soon3 beds 2 baths742 Falcon Ln, ABERDEEN, MD 21001
MLS# MDHR2050400Listed by: EXIT PREFERRED REALTY, LLC - Coming Soon
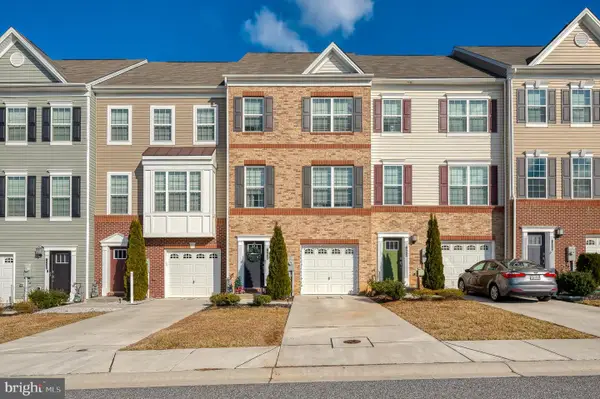 $375,000Coming Soon3 beds 4 baths
$375,000Coming Soon3 beds 4 baths1226 Gaston Rd, ABERDEEN, MD 21001
MLS# MDHR2050408Listed by: COLDWELL BANKER REALTY - New
 $374,900Active3 beds 4 baths1,999 sq. ft.
$374,900Active3 beds 4 baths1,999 sq. ft.742 Bur Oak Court #79, ABERDEEN, MD 21001
MLS# MDHR2049892Listed by: KOVO REALTY - New
 $333,333Active2 beds 2 baths1,692 sq. ft.
$333,333Active2 beds 2 baths1,692 sq. ft.812 Long Dr #812-f, ABERDEEN, MD 21001
MLS# MDHR2050362Listed by: WEICHERT, REALTORS - DIANA REALTY - Coming SoonOpen Sat, 12:30 to 2pm
 $400,000Coming Soon3 beds 4 baths
$400,000Coming Soon3 beds 4 baths617 English Ivy Way, ABERDEEN, MD 21001
MLS# MDHR2050344Listed by: CUMMINGS & CO. REALTORS 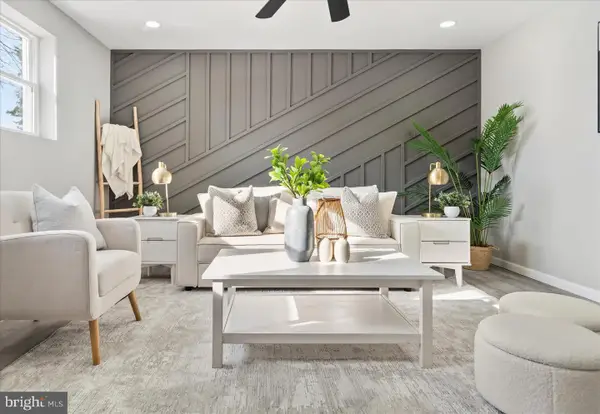 $414,900Pending4 beds 3 baths1,804 sq. ft.
$414,900Pending4 beds 3 baths1,804 sq. ft.412 Wye Dr, ABERDEEN, MD 21001
MLS# MDHR2050130Listed by: BERKSHIRE HATHAWAY HOMESERVICES HOMESALE REALTY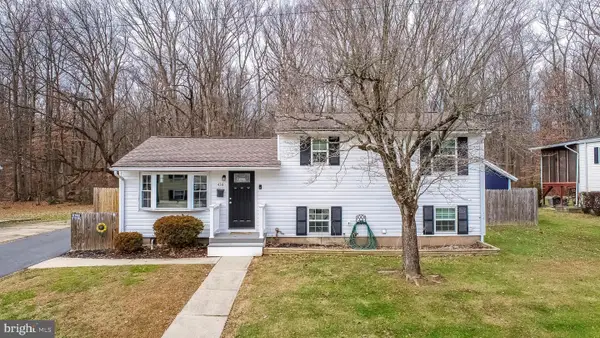 $329,900Active3 beds 2 baths1,268 sq. ft.
$329,900Active3 beds 2 baths1,268 sq. ft.438 Chestnut St, ABERDEEN, MD 21001
MLS# MDHR2050232Listed by: RE/MAX ADVANTAGE REALTY
