720 Bur Oak Court #76, Aberdeen, MD 21001
Local realty services provided by:Better Homes and Gardens Real Estate Premier
720 Bur Oak Court #76,Aberdeen, MD 21001
$395,801
- 3 Beds
- 4 Baths
- 1,999 sq. ft.
- Townhouse
- Active
Upcoming open houses
- Wed, Feb 2511:00 am - 05:00 pm
- Thu, Feb 2611:00 am - 05:00 pm
- Fri, Feb 2711:00 am - 05:00 pm
- Sat, Feb 2811:00 am - 05:00 pm
Listed by: mary anne kowalewski
Office: kovo realty
MLS#:MDHR2045750
Source:BRIGHTMLS
Price summary
- Price:$395,801
- Price per sq. ft.:$198
About this home
New Construction Alert…Pre-model pricing available now. Welcome to Holly Oaks, a new townhome community in Aberdeen, MD. This newly constructed Craftsman-style townhome features a 1 Car Garage with a driveway and first-floor bedroom. Multi-generational living is now a real possibility! These homes offer 3 bedrooms and 3.5 bathrooms. Home features include a primary bedroom with tray ceilings, a walk-in closet, and gorgeous glass shower doors to complement the double sink vanity with a quartz countertop, offering a luxurious en-suite bath. The kitchen is amazing with 42” staggered upgraded cabinets with five color choices, large island, quartz countertops, and stainless-steel appliances. Many more features were included for you to see—an open floor plan with a spacious feel. Enjoy the convenience of APG and I-95 for commuting to New Jersey, Pennsylvania, Delaware, and Baltimore. Outdoor living includes Pickleball Courts, RV Parking, a Dog Park, and community sidewalks that stretch for miles. Enjoy lower tax payments being outside of Aberdeen City Limits. This home not only blends comfort, convenience, and style, but it dares you to Live Different.
Contact an agent
Home facts
- Year built:2026
- Listing ID #:MDHR2045750
- Added:209 day(s) ago
- Updated:February 25, 2026 at 02:44 PM
Rooms and interior
- Bedrooms:3
- Total bathrooms:4
- Full bathrooms:3
- Half bathrooms:1
- Living area:1,999 sq. ft.
Heating and cooling
- Cooling:Ceiling Fan(s), Central A/C, Energy Star Cooling System
- Heating:90% Forced Air, Natural Gas
Structure and exterior
- Roof:Architectural Shingle
- Year built:2026
- Building area:1,999 sq. ft.
Schools
- High school:ABERDEEN
- Middle school:ABERDEEN
- Elementary school:CHURCH CREEK
Utilities
- Water:Public
- Sewer:Public Sewer
Finances and disclosures
- Price:$395,801
- Price per sq. ft.:$198
New listings near 720 Bur Oak Court #76
- Coming SoonOpen Sun, 11am to 1pm
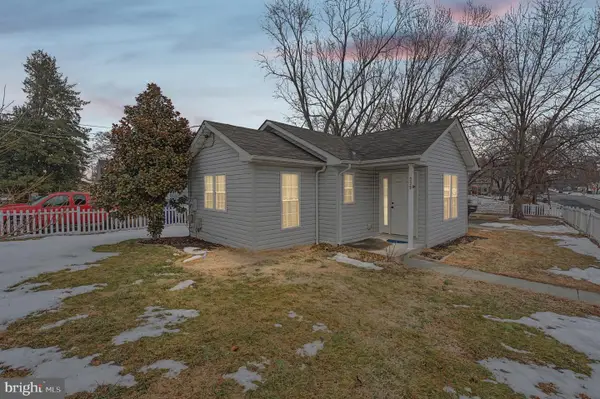 $300,000Coming Soon2 beds 2 baths
$300,000Coming Soon2 beds 2 baths339 Edmund St, ABERDEEN, MD 21001
MLS# MDHR2051960Listed by: EXECUHOME REALTY - Coming Soon
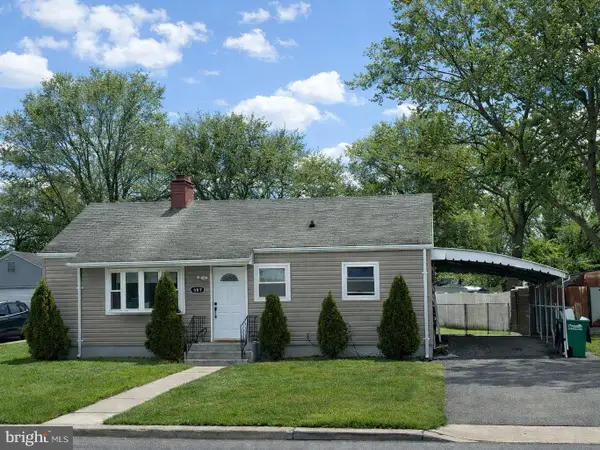 $250,000Coming Soon3 beds 1 baths
$250,000Coming Soon3 beds 1 baths687 Plater St, ABERDEEN, MD 21001
MLS# MDHR2051802Listed by: EXP REALTY, LLC - Open Sat, 11am to 1pm
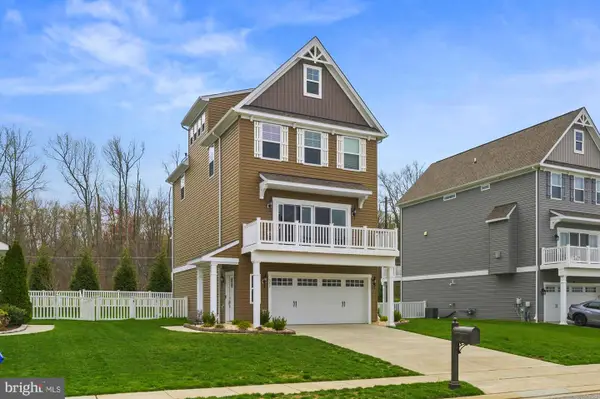 $559,990Active5 beds 4 baths2,449 sq. ft.
$559,990Active5 beds 4 baths2,449 sq. ft.357 Marina Ave, ABERDEEN, MD 21001
MLS# MDHR2051672Listed by: BERKSHIRE HATHAWAY HOMESERVICES HOMESALE REALTY 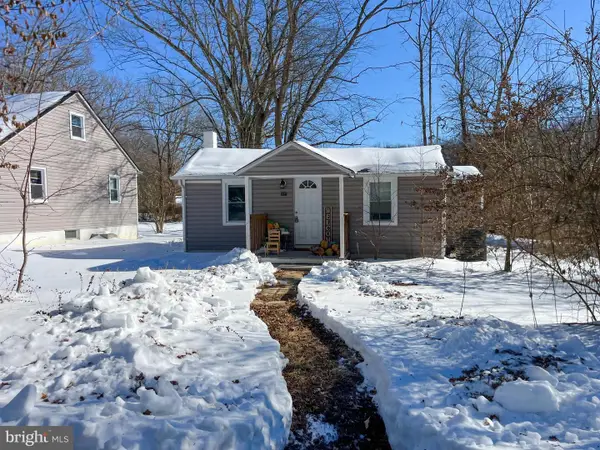 $179,950Active2 beds 1 baths618 sq. ft.
$179,950Active2 beds 1 baths618 sq. ft.1537 Mitchell Ln, ABERDEEN, MD 21001
MLS# MDHR2051704Listed by: RE/MAX REALTY GROUP- Coming Soon
 $470,000Coming Soon4 beds 4 baths
$470,000Coming Soon4 beds 4 baths479 Manor Rd, ABERDEEN, MD 21001
MLS# MDHR2051024Listed by: COLDWELL BANKER REALTY - Open Sat, 1 to 3pm
 $435,000Active3 beds 3 baths2,234 sq. ft.
$435,000Active3 beds 3 baths2,234 sq. ft.302 Scenic Dr, ABERDEEN, MD 21001
MLS# MDHR2051248Listed by: MONUMENT SOTHEBY'S INTERNATIONAL REALTY  $410,000Pending3 beds 2 baths1,685 sq. ft.
$410,000Pending3 beds 2 baths1,685 sq. ft.748 Everist Dr, ABERDEEN, MD 21001
MLS# MDHR2051610Listed by: EXIT PREFERRED REALTY, LLC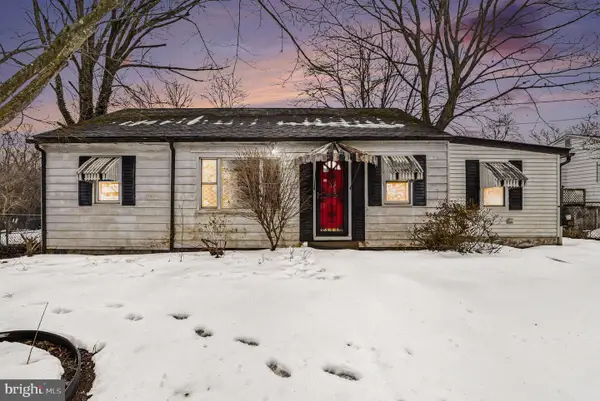 $235,000Pending3 beds 1 baths1,328 sq. ft.
$235,000Pending3 beds 1 baths1,328 sq. ft.1433 Old Philadelphia Rd, ABERDEEN, MD 21001
MLS# MDHR2051636Listed by: KELLER WILLIAMS GATEWAY LLC $424,000Active5 beds 3 baths3,156 sq. ft.
$424,000Active5 beds 3 baths3,156 sq. ft.1377 Tralee Cir, ABERDEEN, MD 21001
MLS# MDHR2051620Listed by: REALHOME SERVICES AND SOLUTIONS, INC.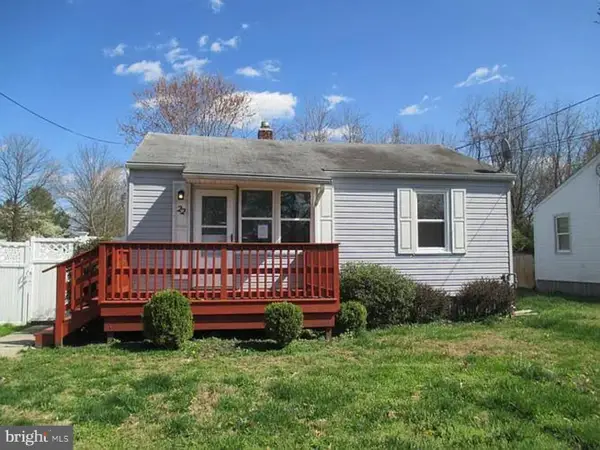 $179,900Active2 beds 1 baths672 sq. ft.
$179,900Active2 beds 1 baths672 sq. ft.22 Liberty St, ABERDEEN, MD 21001
MLS# MDHR2051570Listed by: FUTURE REALTY, INC.

