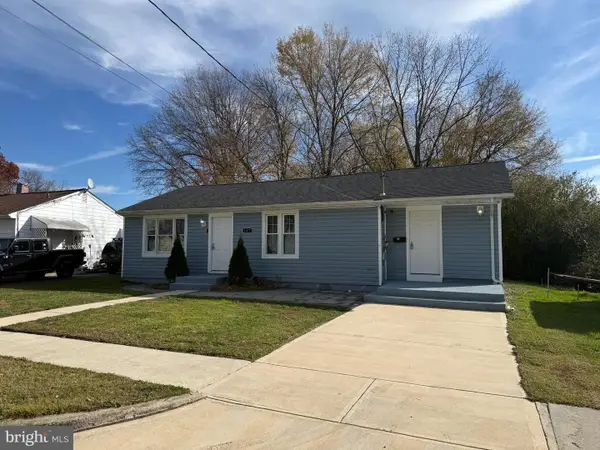724 Aldora Dr #111, Aberdeen, MD 21001
Local realty services provided by:Better Homes and Gardens Real Estate Reserve
724 Aldora Dr #111,Aberdeen, MD 21001
$524,990
- 4 Beds
- 4 Baths
- 2,570 sq. ft.
- Townhouse
- Active
Listed by: terri e hill
Office: builder solutions realty
MLS#:MDHR2044820
Source:BRIGHTMLS
Price summary
- Price:$524,990
- Price per sq. ft.:$204.28
- Monthly HOA dues:$70
About this home
PRICE IMPROVEMENT ON THIS STUNNING QUICK MOVE IN-Close by 12/31/25 and receive a FREE washer/dryer and blinds.
Luxury end-of-group 4-bedroom villa with a fully finished walk-out lower level. The open and functional layout features an oversized family room that flows into the kitchen and dining area, perfect for entertaining.
The upper level includes three spacious bedrooms, including a luxurious owner’s suite with two walk-in closets and a private bath featuring ceramic tile, double-bowl vanity, private water closet, and seated shower. A second full bath serves family and guests.
The lower level is fully finished with a large recreation room, fourth bedroom, third full bath, and ample storage space.
This home includes numerous upgrades, designer finishes, and attractive incentives. A stunning property sure to impress!
ONLY MINUTES FROM RTE. 22 AND I-95
Homesite back to open space.
Price available with use of preferred lender and title companies.
Contact an agent
Home facts
- Year built:2025
- Listing ID #:MDHR2044820
- Added:141 day(s) ago
- Updated:November 15, 2025 at 04:11 PM
Rooms and interior
- Bedrooms:4
- Total bathrooms:4
- Full bathrooms:3
- Half bathrooms:1
- Living area:2,570 sq. ft.
Heating and cooling
- Cooling:Central A/C
- Heating:90% Forced Air, Natural Gas
Structure and exterior
- Roof:Architectural Shingle
- Year built:2025
- Building area:2,570 sq. ft.
- Lot area:0.07 Acres
Schools
- High school:ABERDEEN
- Middle school:ABERDEEN
- Elementary school:BAKERFIELD
Utilities
- Water:Public
- Sewer:Public Sewer
Finances and disclosures
- Price:$524,990
- Price per sq. ft.:$204.28
New listings near 724 Aldora Dr #111
- New
 $320,000Active3 beds 2 baths1,344 sq. ft.
$320,000Active3 beds 2 baths1,344 sq. ft.125 Valley Rd, ABERDEEN, MD 21001
MLS# MDHR2049322Listed by: KELLER WILLIAMS REALTY ADVANTAGE - New
 $200,000Active3 beds 2 baths1,120 sq. ft.
$200,000Active3 beds 2 baths1,120 sq. ft.305 Center Deen Ave, ABERDEEN, MD 21001
MLS# MDHR2049548Listed by: COMPASS - New
 $77,500Active2 beds 2 baths1,000 sq. ft.
$77,500Active2 beds 2 baths1,000 sq. ft.230 Poclain, ABERDEEN, MD 21001
MLS# MDHR2049544Listed by: REVOL REAL ESTATE, LLC - New
 $259,900Active3 beds 1 baths816 sq. ft.
$259,900Active3 beds 1 baths816 sq. ft.511 Ohio Ct, ABERDEEN, MD 21001
MLS# MDHR2049410Listed by: NETREALTYNOW.COM, LLC - New
 $334,900Active4 beds 2 baths1,987 sq. ft.
$334,900Active4 beds 2 baths1,987 sq. ft.77 Baker St, ABERDEEN, MD 21001
MLS# MDHR2049458Listed by: VYBE REALTY - Coming Soon
 $159,900Coming Soon2 beds 2 baths
$159,900Coming Soon2 beds 2 baths362 Union St #9, ABERDEEN, MD 21001
MLS# MDHR2049472Listed by: CUMMINGS & CO REALTORS - New
 $499,900Active19.11 Acres
$499,900Active19.11 Acres749 Gilbert Rd, ABERDEEN, MD 21001
MLS# MDHR2049370Listed by: EXP REALTY, LLC - Open Sat, 1 to 3pmNew
 $525,000Active4 beds 3 baths2,590 sq. ft.
$525,000Active4 beds 3 baths2,590 sq. ft.412 Grasmere Dr, ABERDEEN, MD 21001
MLS# MDHR2049288Listed by: EXP REALTY, LLC - New
 $19,900Active0.23 Acres
$19,900Active0.23 AcresEvan Ave, ABERDEEN, MD 21001
MLS# MDHR2049356Listed by: JOAN RYDER AND ASSOCIATES REAL ESTATE - New
 $170,000Active2 beds 1 baths672 sq. ft.
$170,000Active2 beds 1 baths672 sq. ft.2 Chesapeake Ct, ABERDEEN, MD 21001
MLS# MDHR2049342Listed by: HOMEOWNERS REAL ESTATE
