2505 Kenna Ct #3, ABINGDON, MD 21009
Local realty services provided by:Better Homes and Gardens Real Estate Reserve
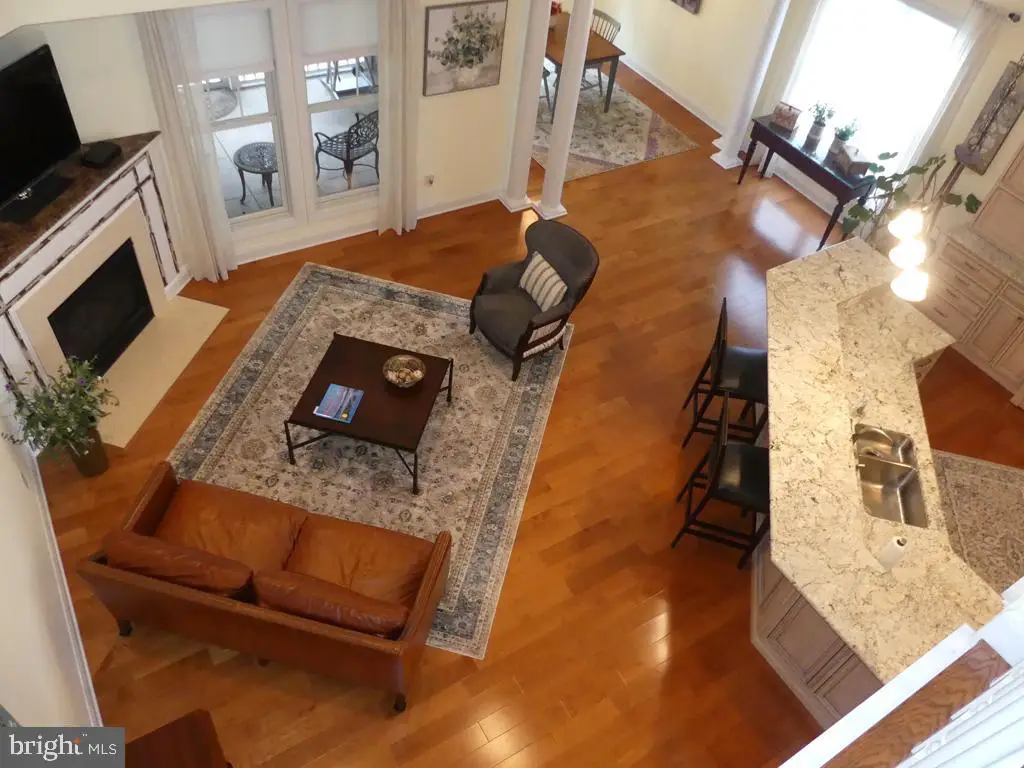
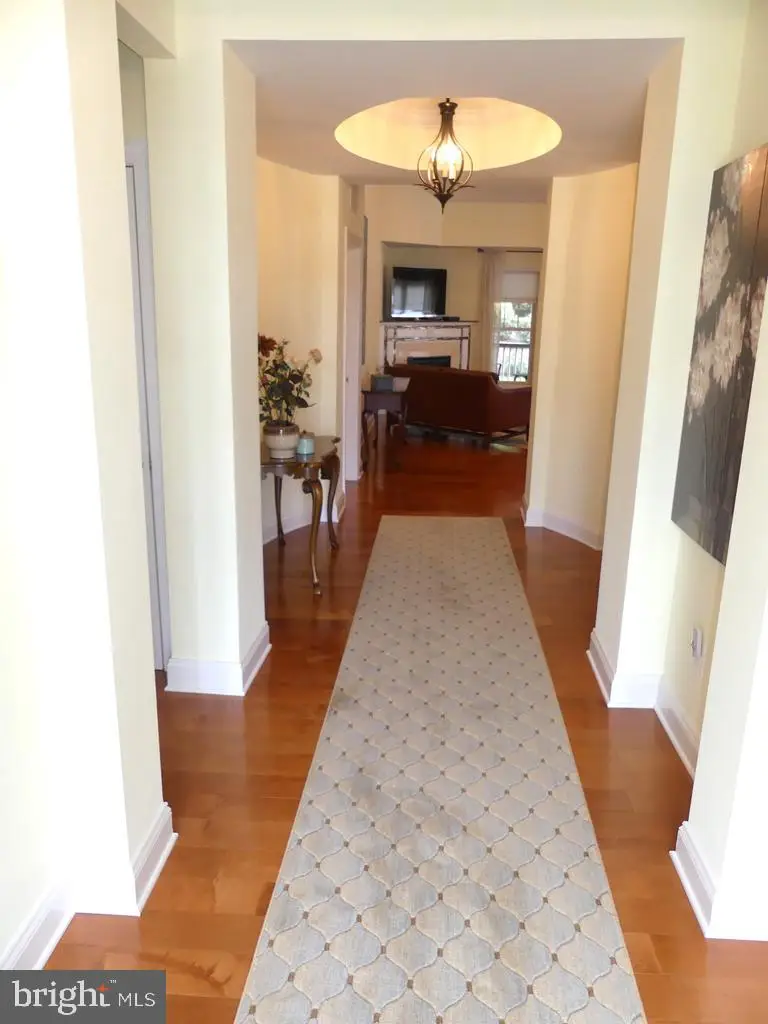
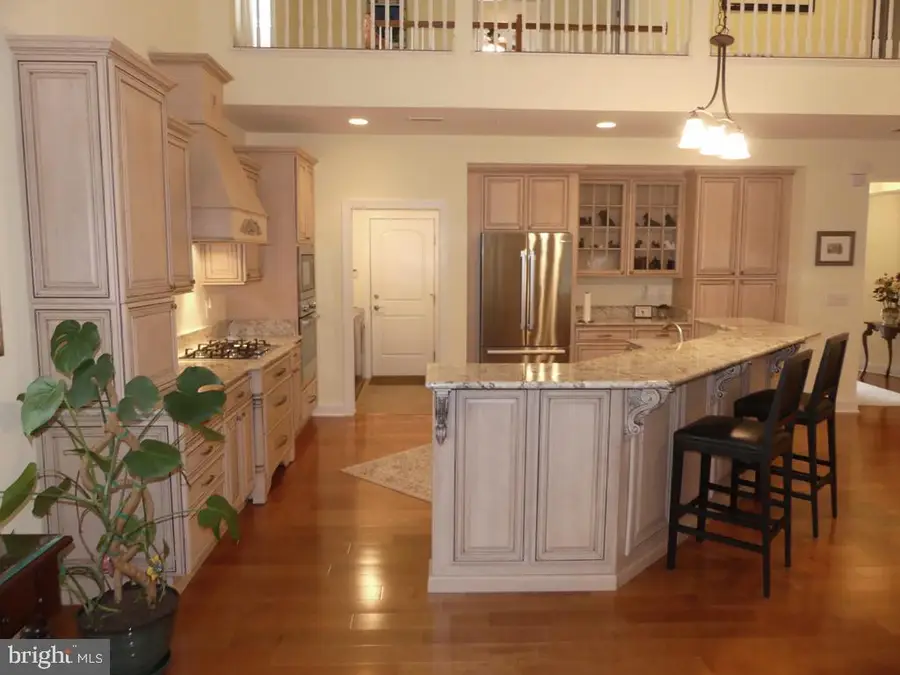
2505 Kenna Ct #3,ABINGDON, MD 21009
$575,000
- 3 Beds
- 3 Baths
- 2,525 sq. ft.
- Townhouse
- Active
Listed by:michael s phipps
Office:long & foster real estate, inc.
MLS#:MDHR2046290
Source:BRIGHTMLS
Price summary
- Price:$575,000
- Price per sq. ft.:$227.72
About this home
Impeccably maint 3BD/3Ba EOG Villa in 55+ Comm. Stunning foyer w/2 tray ceil's welcome you into the home. Open flr plan w/immense granite gourmet kit. New Bosch & Bertazzoni Italian Appl's. Maple flrs on main lvl create a warm comfortable feeling. Fam rm features a corner vented gas fireplace w/hearth, mantle & granite top. Breakfast area & dining rm offer ample space for casual meals. Slider from dine rm to screened-in patio & backyard seamlessly connect indoor & outdoor living spaces. Primary bedrm w/tray ceiling, huge glass block & tile shower along w/dbl bowl granite sinks & w-in closet w/organizer make this a superior space. A 2nd main lvl bedrm/office/flex rm w/full bath is a versatile space ideal for guests. Upper lvl features the catwalk overlook, 3rd bedrm, loft area & utility closet. Recessed lites are in abundance in home. 1st flr laundry rm w/utility tub. Garage w/epoxy flr & storage cab's. Gutter helmets. Furnace/A/C are on a yearly maint program.
Contact an agent
Home facts
- Year built:2010
- Listing Id #:MDHR2046290
- Added:1 day(s) ago
- Updated:August 14, 2025 at 01:41 PM
Rooms and interior
- Bedrooms:3
- Total bathrooms:3
- Full bathrooms:3
- Living area:2,525 sq. ft.
Heating and cooling
- Cooling:Ceiling Fan(s), Central A/C, Programmable Thermostat
- Heating:Forced Air, Natural Gas, Programmable Thermostat
Structure and exterior
- Roof:Architectural Shingle, Asphalt
- Year built:2010
- Building area:2,525 sq. ft.
Schools
- High school:PATTERSON MILL
- Middle school:PATTERSON MILL
- Elementary school:WILLIAM S. JAMES
Utilities
- Water:Public
- Sewer:Public Sewer
Finances and disclosures
- Price:$575,000
- Price per sq. ft.:$227.72
- Tax amount:$4,733 (2024)
New listings near 2505 Kenna Ct #3
- Coming Soon
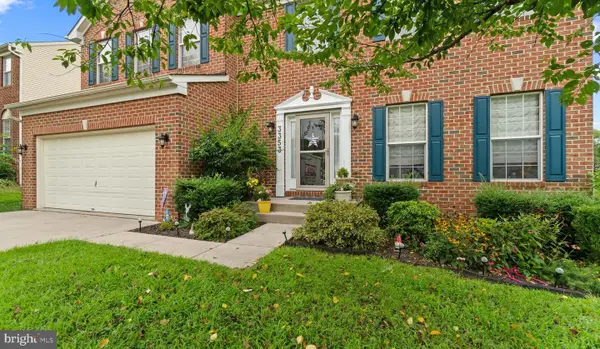 $562,500Coming Soon5 beds 4 baths
$562,500Coming Soon5 beds 4 baths3353 Shrewsbury Rd, ABINGDON, MD 21009
MLS# MDHR2046352Listed by: DOUGLAS REALTY, LLC. - Coming Soon
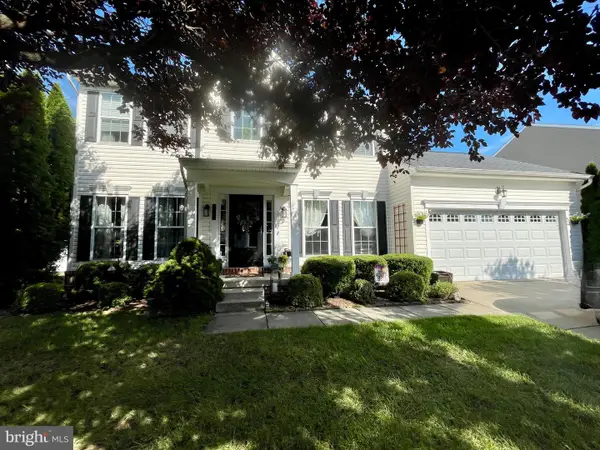 $565,000Coming Soon3 beds 4 baths
$565,000Coming Soon3 beds 4 baths2815 Lanarkshire Way, ABINGDON, MD 21009
MLS# MDHR2046364Listed by: NORTHROP REALTY - Coming Soon
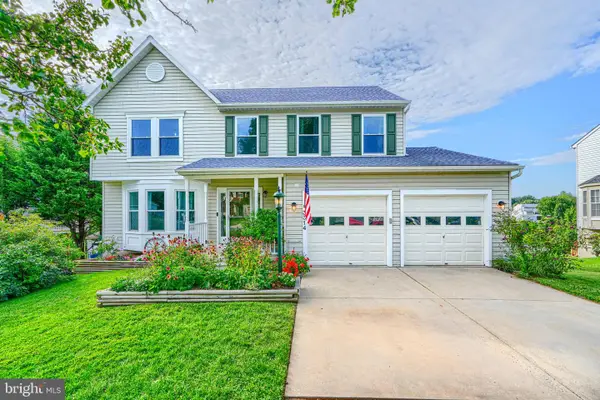 $519,000Coming Soon4 beds 4 baths
$519,000Coming Soon4 beds 4 baths3314 Pouska Rd, ABINGDON, MD 21009
MLS# MDHR2046292Listed by: BERKSHIRE HATHAWAY HOMESERVICES PENFED REALTY - Coming SoonOpen Sun, 12 to 2pm
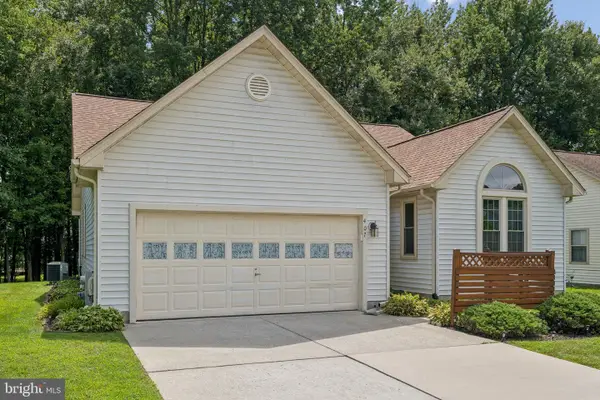 $395,000Coming Soon3 beds 2 baths
$395,000Coming Soon3 beds 2 baths407 Arrow Wood Ct, ABINGDON, MD 21009
MLS# MDHR2046350Listed by: RE/MAX EXECUTIVE - New
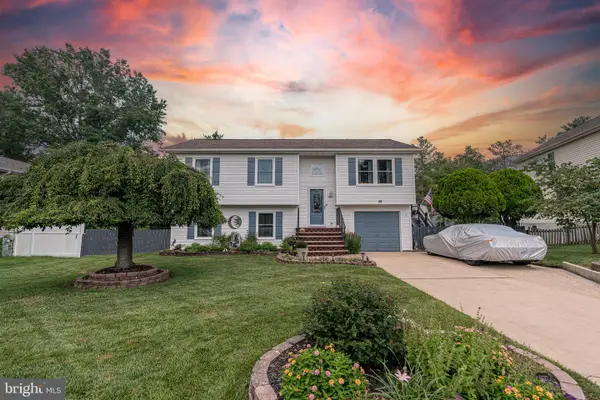 $459,000Active3 beds 3 baths2,164 sq. ft.
$459,000Active3 beds 3 baths2,164 sq. ft.3809 Hazel Court, ABINGDON, MD 21009
MLS# MDHR2046302Listed by: RE/MAX COMPONENTS - New
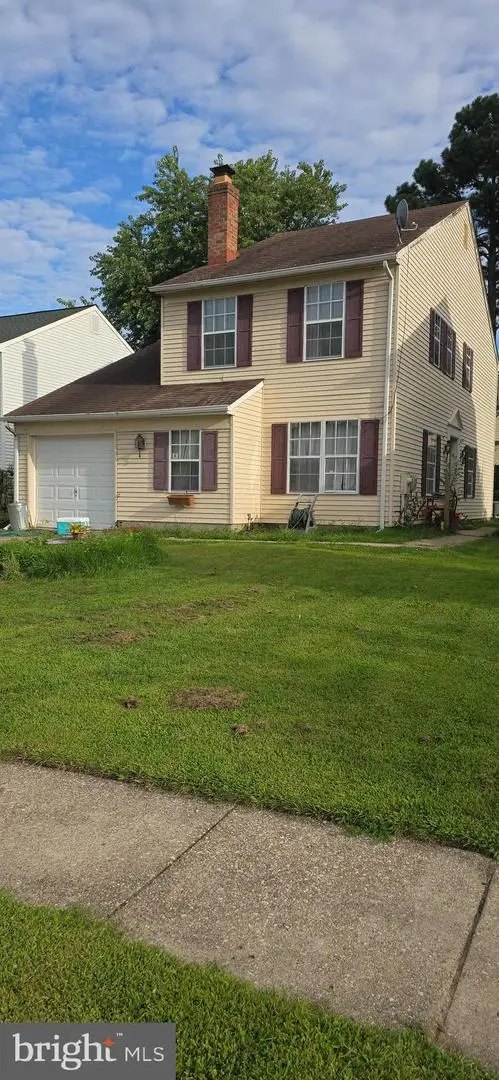 $285,000Active3 beds 3 baths1,890 sq. ft.
$285,000Active3 beds 3 baths1,890 sq. ft.2911 Byron Ct, ABINGDON, MD 21009
MLS# MDHR2046282Listed by: SAMSON PROPERTIES - Coming Soon
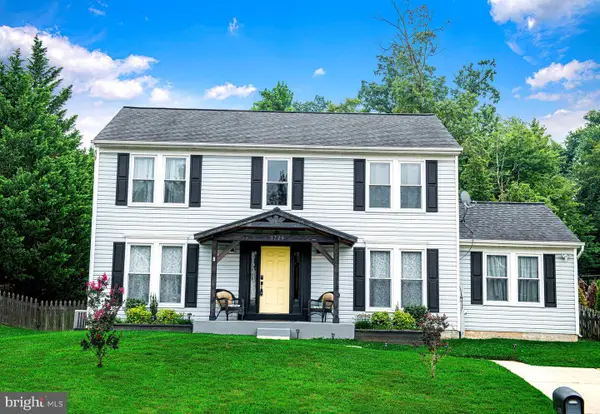 $475,000Coming Soon4 beds 4 baths
$475,000Coming Soon4 beds 4 baths3729 Federal Ln, ABINGDON, MD 21009
MLS# MDHR2045884Listed by: COMPASS HOME GROUP, LLC - New
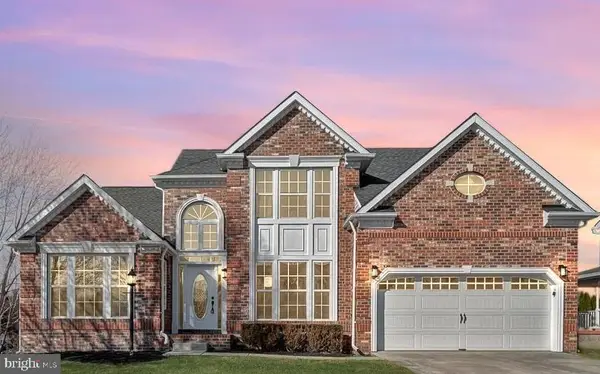 $679,804Active4 beds 4 baths2,994 sq. ft.
$679,804Active4 beds 4 baths2,994 sq. ft.800 Pine Creek Way, ABINGDON, MD 21009
MLS# MDHR2046152Listed by: RE/MAX GALAXY - Coming SoonOpen Sat, 2 to 4pm
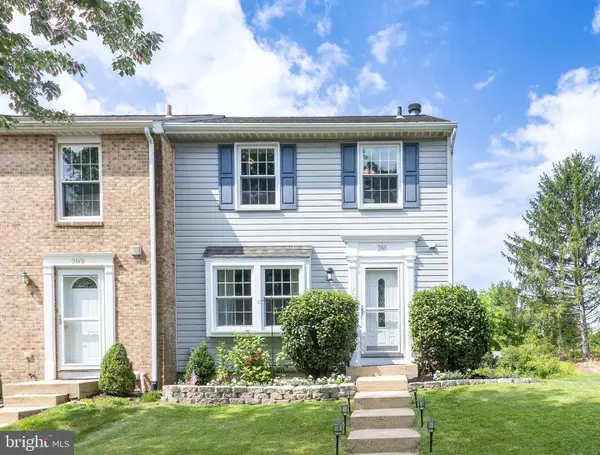 $315,000Coming Soon3 beds 3 baths
$315,000Coming Soon3 beds 3 baths280 Maple Wreath Ct, ABINGDON, MD 21009
MLS# MDHR2046138Listed by: COLDWELL BANKER REALTY
