2521 Merrick Ct, Abingdon, MD 21009
Local realty services provided by:Better Homes and Gardens Real Estate GSA Realty
2521 Merrick Ct,Abingdon, MD 21009
$264,900
- 2 Beds
- 2 Baths
- 1,260 sq. ft.
- Townhouse
- Pending
Listed by: regina m crabb
Office: berkshire hathaway homeservices homesale realty
MLS#:MDHR2048864
Source:BRIGHTMLS
Price summary
- Price:$264,900
- Price per sq. ft.:$210.24
- Monthly HOA dues:$37
About this home
THIS 2 BEDROOM, 1/1 TOWNHOUSE IS READY FOR NEW OWNERS! NEW ARCHITECTURAL ROOF INSTALLED 11/25, NEW CARPET ON FIRST FLOOR 10/25, NEW ENTRY DOOR 10/25, H20 12/23, AND FRESHLY PAINTED 10/25! FIRST FLOOR WITH FRONT KITCHEN, POWDER ROOM, DINING ROOM AND SUNLIT LIVING ROOM WITH FULL GLASS DOUBLE DOORS WITH SIDELIGHTS TO 12' X 10' DECK, STAINED 10/25 WITH STAIRS TO YARD. UPPER LEVEL WITH PRIMARY BEDROOM WITH BUILT-IN MAKE UP AREA, THREE CLOSETS AND DOOR ACCESSING FULL BATH. BEDROOM 2 (14'9" X 8'10"), HALL WITH LINEN CLOSET AND ATTIC ACCESS. LOWER LEVEL FEATURES RECREATION ROOM WITH FULL GLASS DOUBLE DOORS PROVIDING SUNLIGHT AND STORAGE CLOSET UNDER STAIRWELL, LAUNDRY/STORAGE AND UTILITY ROOM WITH BUILT-IN STORAGE CABINET . FENCED BACKYARD WITH BRICK PAVER PATIO, FIRE PIT AND GATE IN BACK. PARKING SPOT OUT FRONT WITH OVERFLOW PARKING IN CUL-DE-SAC. YOU BETTER BE FIRST!
Contact an agent
Home facts
- Year built:1985
- Listing ID #:MDHR2048864
- Added:43 day(s) ago
- Updated:December 25, 2025 at 08:30 AM
Rooms and interior
- Bedrooms:2
- Total bathrooms:2
- Full bathrooms:1
- Half bathrooms:1
- Living area:1,260 sq. ft.
Heating and cooling
- Cooling:Central A/C, Heat Pump(s)
- Heating:Electric, Heat Pump(s)
Structure and exterior
- Roof:Architectural Shingle
- Year built:1985
- Building area:1,260 sq. ft.
- Lot area:0.03 Acres
Schools
- High school:PATTERSON MILL
- Middle school:PATTERSON MILL
- Elementary school:WILLIAM S. JAMES
Utilities
- Water:Public
- Sewer:Public Sewer
Finances and disclosures
- Price:$264,900
- Price per sq. ft.:$210.24
- Tax amount:$2,036 (2025)
New listings near 2521 Merrick Ct
- Coming Soon
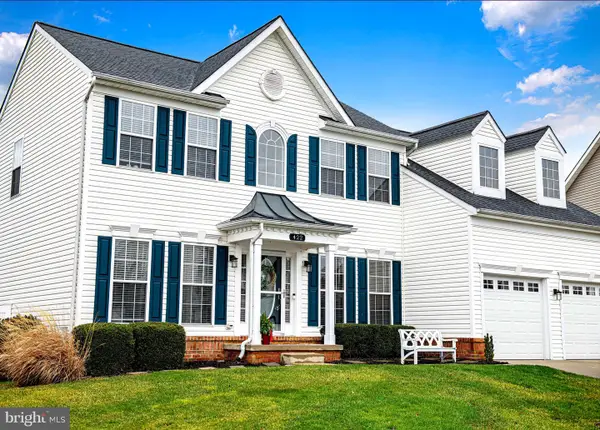 $660,000Coming Soon5 beds 4 baths
$660,000Coming Soon5 beds 4 baths422 Clydebank Dr, ABINGDON, MD 21009
MLS# MDHR2050128Listed by: COMPASS HOME GROUP, LLC - New
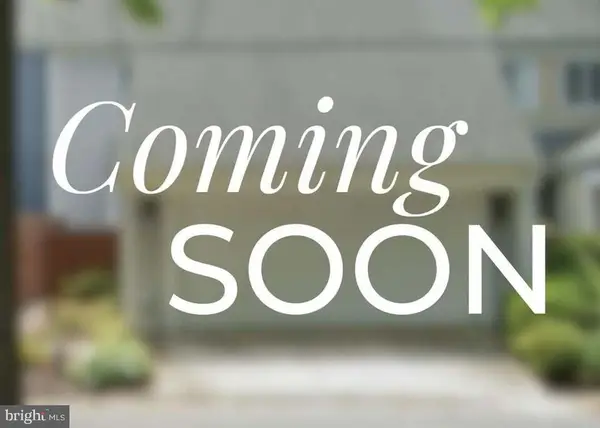 $460,000Active4 beds 2 baths2,040 sq. ft.
$460,000Active4 beds 2 baths2,040 sq. ft.903 Harvey Ln, ABINGDON, MD 21009
MLS# MDHR2050234Listed by: JASON MITCHELL GROUP - New
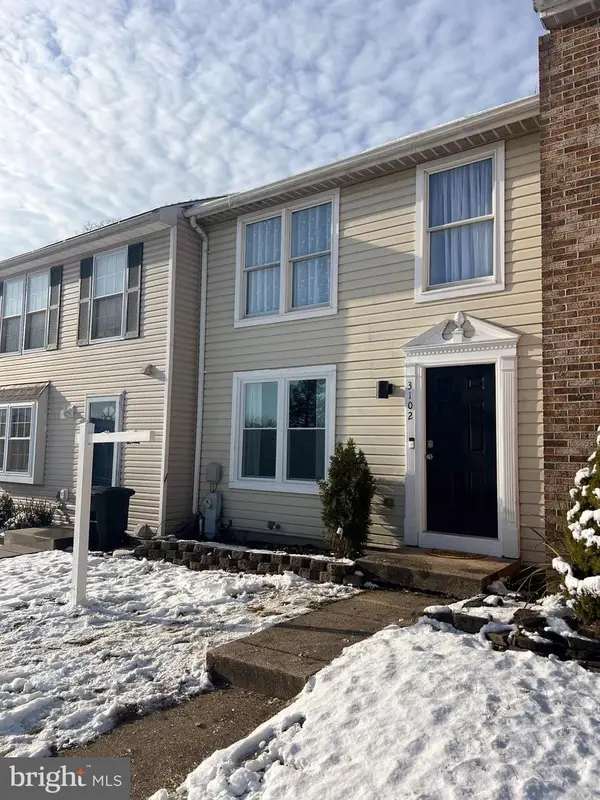 $316,000Active3 beds 3 baths1,615 sq. ft.
$316,000Active3 beds 3 baths1,615 sq. ft.3102 Holly Berry Ct, ABINGDON, MD 21009
MLS# MDHR2050214Listed by: CUMMINGS & CO. REALTORS - Coming Soon
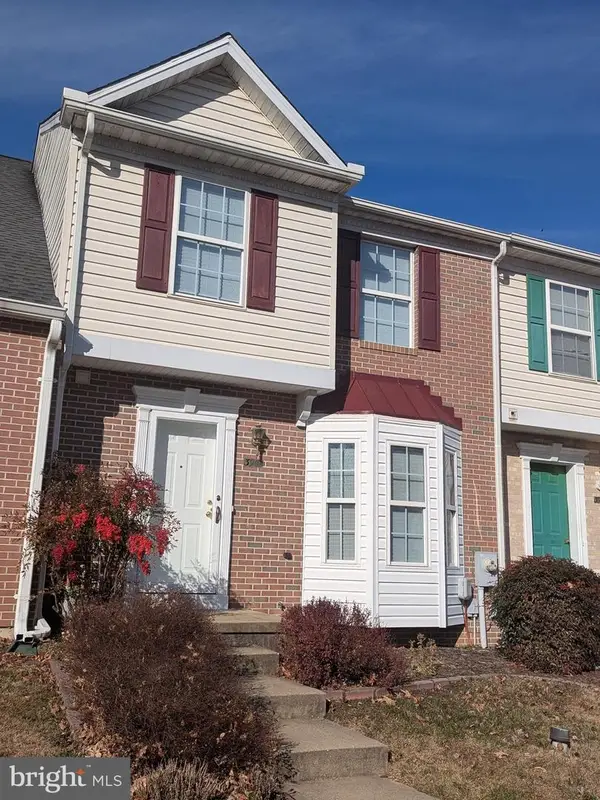 $320,000Coming Soon3 beds 3 baths
$320,000Coming Soon3 beds 3 baths3902 Bush Ct, ABINGDON, MD 21009
MLS# MDHR2050148Listed by: BCH REAL ESTATE SPECIALIST - New
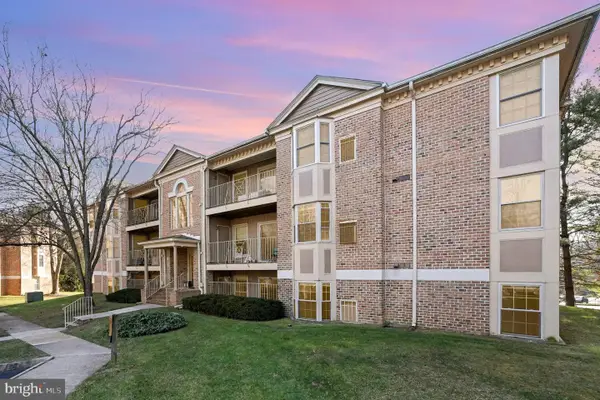 $219,000Active3 beds 2 baths
$219,000Active3 beds 2 baths203 Crosse Pointe 1d Ct #1d, ABINGDON, MD 21009
MLS# MDHR2050182Listed by: EXIT PREFERRED REALTY, LLC - New
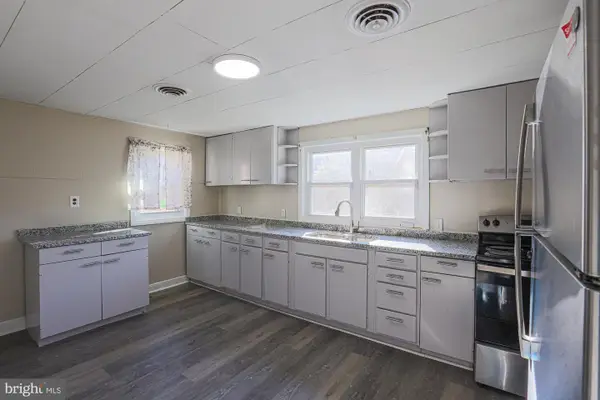 $400,000Active3 beds 2 baths944 sq. ft.
$400,000Active3 beds 2 baths944 sq. ft.3110 Philadelphia Rd, ABINGDON, MD 21009
MLS# MDHR2050180Listed by: KELLER WILLIAMS KEYSTONE REALTY 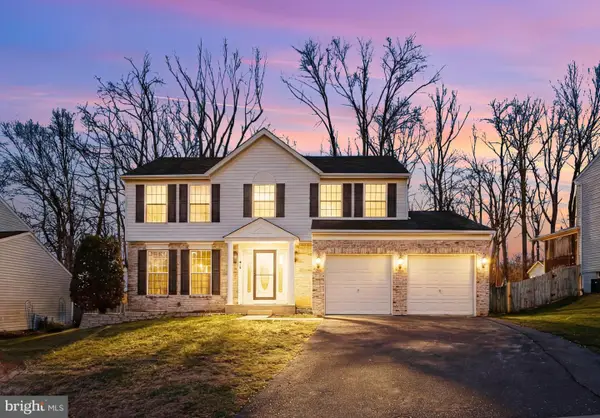 $529,822Pending4 beds 3 baths2,734 sq. ft.
$529,822Pending4 beds 3 baths2,734 sq. ft.813 Pine Creek Way, ABINGDON, MD 21009
MLS# MDHR2049966Listed by: RE/MAX COMPONENTS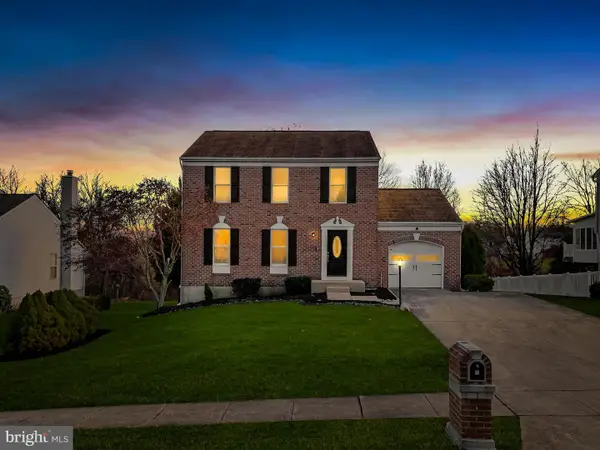 $450,000Active3 beds 3 baths1,528 sq. ft.
$450,000Active3 beds 3 baths1,528 sq. ft.1003 Towson Dr, ABINGDON, MD 21009
MLS# MDHR2050152Listed by: KELLER WILLIAMS GATEWAY LLC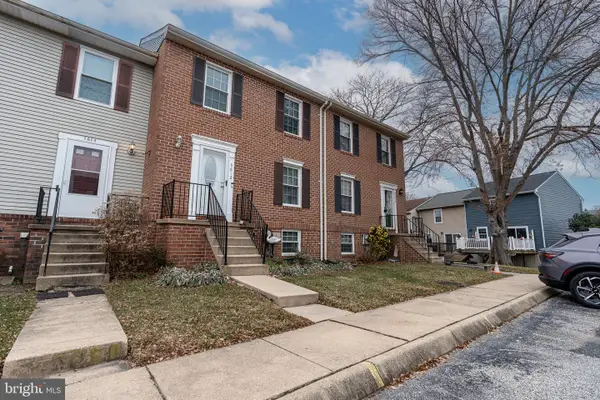 $295,000Active3 beds 2 baths1,380 sq. ft.
$295,000Active3 beds 2 baths1,380 sq. ft.3612 Torey Ln, ABINGDON, MD 21009
MLS# MDHR2050082Listed by: RE/MAX COMPONENTS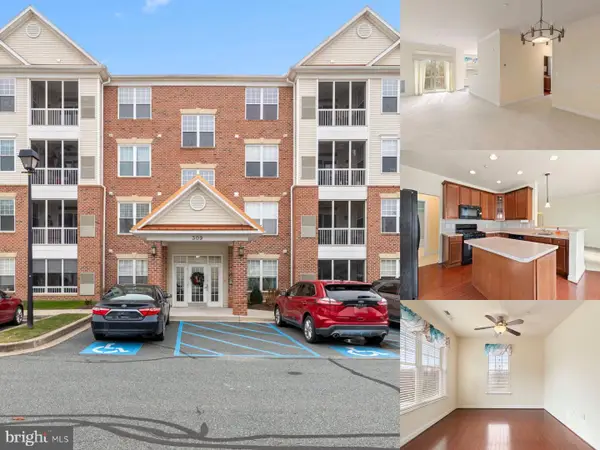 $270,000Active2 beds 2 baths1,340 sq. ft.
$270,000Active2 beds 2 baths1,340 sq. ft.309 Tiree Ct #203, ABINGDON, MD 21009
MLS# MDHR2050042Listed by: EXP REALTY, LLC
