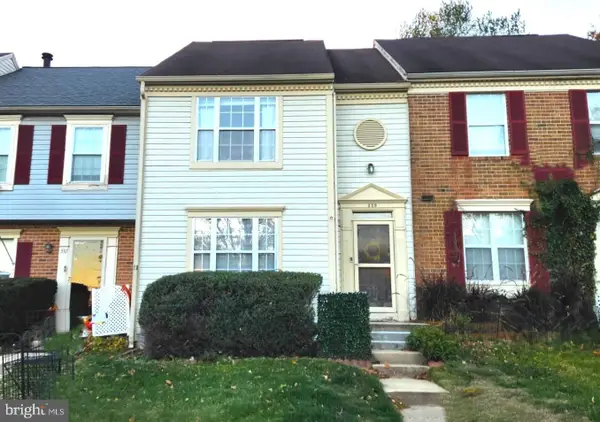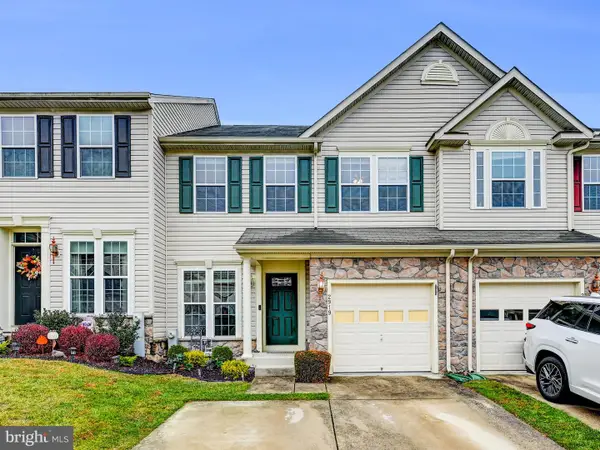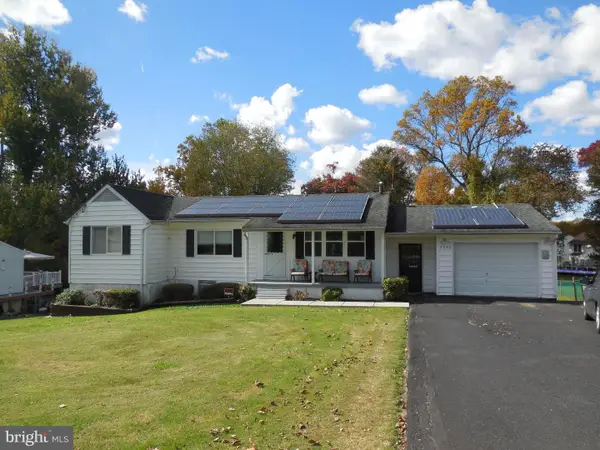2530 Merrick Ct, Abingdon, MD 21009
Local realty services provided by:Better Homes and Gardens Real Estate Premier
2530 Merrick Ct,Abingdon, MD 21009
$300,000
- 3 Beds
- 3 Baths
- - sq. ft.
- Townhouse
- Coming Soon
Listed by: rodolfo magnaye jr.
Office: exp realty, llc.
MLS#:MDHR2049734
Source:BRIGHTMLS
Price summary
- Price:$300,000
- Monthly HOA dues:$37
About this home
Welcome Home to 2530 Merrick Ct in Laurel Valley. This beautifully updated end-of-group townhome, offering a perfect blend of style, comfort, and convenience. This 3-bedroom home features 1 full and 2 half baths, along with a spacious primary bedroom complete with a walk-in closet and built in wardrobe.
Enjoy peace of mind with numerous recent upgrades, including new windows, a newly renovated and stunning kitchen (2023), updated deck, roof (2018), kitchen appliances (2023), interior furnace unit (2024), newer hot water heater, new siding. The home also showcases updated laminate wood flooring and stunning finishes throughout.
Let’s talk about this kitchen — truly chef’s kiss!
Renovated in 2023, this stunning space is the heartbeat of the home. It features timeless shaker cabinetry, matching LG stainless appliances, an elegant under mount sink, and a gorgeous heat resistant Dekton countertop paired with a show-stopping vertical mosaic tile backsplash. Enjoy a spacious breakfast bar, a convenient beverage fridge, and impressive storage throughout. A perfect blend of style and function — this kitchen is designed to inspire your inner chef and will be the gathering place when entertaining!
The main level boasts a bright dining room with elegant chair rail details and access to the large rear deck—perfect for entertaining. Generous closets can be found in all bedrooms, with additional storage in the entryway and under the basement steps.
The partially finished basement adds valuable living space. a updated 1/2 bath and features a cozy fireplace. A large washer and dryer (replaced in 2019) are also included.
Located in the sought-after Patterson Mill School District and just minutes from I-95, shopping, dining, and entertainment—this home truly has it all. This gem won't last long.
Contact an agent
Home facts
- Year built:1985
- Listing ID #:MDHR2049734
- Added:1 day(s) ago
- Updated:November 26, 2025 at 02:41 PM
Rooms and interior
- Bedrooms:3
- Total bathrooms:3
- Full bathrooms:1
- Half bathrooms:2
Heating and cooling
- Cooling:Ceiling Fan(s), Central A/C
- Heating:Heat Pump(s), Natural Gas
Structure and exterior
- Roof:Architectural Shingle
- Year built:1985
Schools
- High school:PATTERSON MILL
- Middle school:PATTERSON MILL
- Elementary school:WILLIAM S. JAMES
Utilities
- Water:Public
- Sewer:Public Sewer
Finances and disclosures
- Price:$300,000
- Tax amount:$2,431 (2025)
New listings near 2530 Merrick Ct
- Coming Soon
 $325,000Coming Soon3 beds 3 baths
$325,000Coming Soon3 beds 3 baths3110 Tipton Way, ABINGDON, MD 21009
MLS# MDHR2049314Listed by: COMPASS HOME GROUP, LLC - Open Sat, 10am to 12pmNew
 $365,000Active3 beds 3 baths1,948 sq. ft.
$365,000Active3 beds 3 baths1,948 sq. ft.2114 Kyle Green Rd, ABINGDON, MD 21009
MLS# MDHR2049736Listed by: EXIT PREFERRED REALTY, LLC - Coming Soon
 $325,000Coming Soon3 beds 4 baths
$325,000Coming Soon3 beds 4 baths339 Overlea Pl, ABINGDON, MD 21009
MLS# MDHR2049712Listed by: COLDWELL BANKER REALTY - Open Sat, 12 to 2pmNew
 $313,900Active3 beds 3 baths1,540 sq. ft.
$313,900Active3 beds 3 baths1,540 sq. ft.634 Nanticoke Ct, ABINGDON, MD 21009
MLS# MDHR2049678Listed by: REDFIN CORP  $415,000Pending3 beds 4 baths2,418 sq. ft.
$415,000Pending3 beds 4 baths2,418 sq. ft.2919 Lomond Pl, ABINGDON, MD 21009
MLS# MDHR2049632Listed by: SAMSON PROPERTIES- New
 $309,900Active3 beds 2 baths1,550 sq. ft.
$309,900Active3 beds 2 baths1,550 sq. ft.310 Talbot Ct, ABINGDON, MD 21009
MLS# MDHR2049582Listed by: CENTURY 21 REDWOOD REALTY - New
 $425,000Active4.29 Acres
$425,000Active4.29 Acres3620-3628 Sewell Rd, ABINGDON, MD 21009
MLS# MDHR2049626Listed by: CENTURY 21 ADVANCE REALTY  $375,000Pending4 beds 4 baths2,739 sq. ft.
$375,000Pending4 beds 4 baths2,739 sq. ft.714 Shallow Ridge Ct, ABINGDON, MD 21009
MLS# MDHR2049578Listed by: STREETT HOPKINS REAL ESTATE, LLC- New
 $378,500Active5 beds 2 baths1,200 sq. ft.
$378,500Active5 beds 2 baths1,200 sq. ft.2902 Preston Ln, ABINGDON, MD 21009
MLS# MDHR2049572Listed by: ADVANCE REALTY, INC.
