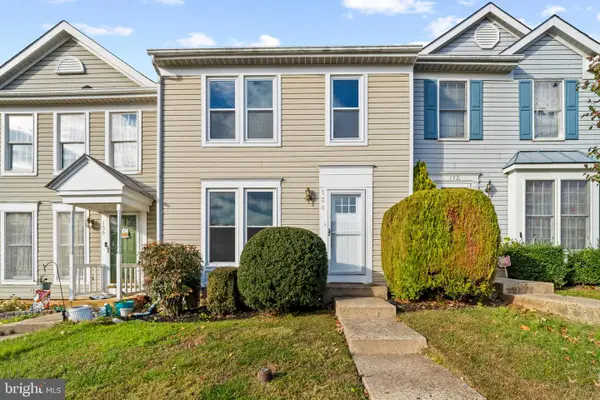2932 Carlyle Ct, Abingdon, MD 21009
Local realty services provided by:Better Homes and Gardens Real Estate Cassidon Realty
2932 Carlyle Ct,Abingdon, MD 21009
$315,000
- 3 Beds
- 3 Baths
- 1,770 sq. ft.
- Townhouse
- Active
Listed by: betty shock
Office: cummings & co realtors
MLS#:MDHR2049518
Source:BRIGHTMLS
Price summary
- Price:$315,000
- Price per sq. ft.:$177.97
- Monthly HOA dues:$74
About this home
Professional photos coming 11/15.
Welcome home to 2932 Carlyle Ct. This sunny three-bedroom home has been beautifully updated and freshly, neutrally painted throughout. The light-filled kitchen opens to the dining and living room with sliders to a spacious deck overlooking the woods. The main level includes a powder room.
The upper level features three bedrooms, two fully renovated bathrooms completed in 2022, newer carpet, cathedral ceilings in the primary bedroom and double closets. The finished basement offers a recreation room with fresh carpet, a large laundry and storage area and a walkout to the patio and fully fenced backyard. The home backs to mature woods with the elementary school beyond, providing excellent privacy. This quiet court is tucked away yet close to everything.
Updates include HVAC and water heater from 2016, renovated bathrooms from 2022, newer carpet, updated lighting and ceiling fans in all bedrooms and a new lower-level slider.
Fantastic convenience to I-95, Route 24, Route 924, APG, shopping, dining and grocery stores. Close to great parks including Harford Glen, Bynum Run Park, Cedar Lane Regional Park and the Ma and Pa Trail.
Contact an agent
Home facts
- Year built:1984
- Listing ID #:MDHR2049518
- Added:1 day(s) ago
- Updated:November 15, 2025 at 11:33 AM
Rooms and interior
- Bedrooms:3
- Total bathrooms:3
- Full bathrooms:2
- Half bathrooms:1
- Living area:1,770 sq. ft.
Heating and cooling
- Heating:Electric, Heat Pump(s)
Structure and exterior
- Year built:1984
- Building area:1,770 sq. ft.
- Lot area:0.03 Acres
Schools
- High school:PATTERSON MILL
- Middle school:PATTERSON MILL
- Elementary school:WILLIAM S. JAMES
Utilities
- Water:Public
- Sewer:Public Sewer
Finances and disclosures
- Price:$315,000
- Price per sq. ft.:$177.97
- Tax amount:$2,591 (2025)
New listings near 2932 Carlyle Ct
- Open Sat, 11am to 1pmNew
 $309,900Active4 beds 2 baths1,350 sq. ft.
$309,900Active4 beds 2 baths1,350 sq. ft.3660 Marpat Dr, ABINGDON, MD 21009
MLS# MDHR2049376Listed by: BERKSHIRE HATHAWAY HOMESERVICES HOMESALE REALTY - New
 $370,000Active3 beds 4 baths2,300 sq. ft.
$370,000Active3 beds 4 baths2,300 sq. ft.384 Foreland Garth, ABINGDON, MD 21009
MLS# MDHR2049404Listed by: CUMMINGS & CO REALTORS - Open Sat, 2 to 4pmNew
 $310,000Active3 beds 3 baths1,705 sq. ft.
$310,000Active3 beds 3 baths1,705 sq. ft.2910 Ruskin Ct, ABINGDON, MD 21009
MLS# MDHR2049408Listed by: CENTURY 21 ADVANCE REALTY - New
 $275,000Active2 beds 2 baths1,160 sq. ft.
$275,000Active2 beds 2 baths1,160 sq. ft.134 Spruce Woods Ct, ABINGDON, MD 21009
MLS# MDHR2049412Listed by: CUMMINGS & CO. REALTORS - New
 $314,900Active3 beds 4 baths1,722 sq. ft.
$314,900Active3 beds 4 baths1,722 sq. ft.2921 Shelley Ct, ABINGDON, MD 21009
MLS# MDHR2049490Listed by: RE/MAX COMPONENTS - Coming SoonOpen Sat, 11am to 12:30pm
 $359,900Coming Soon3 beds 3 baths
$359,900Coming Soon3 beds 3 baths526 Callander Way, ABINGDON, MD 21009
MLS# MDHR2049510Listed by: CUMMINGS & CO REALTORS - Coming Soon
 $395,000Coming Soon3 beds 4 baths
$395,000Coming Soon3 beds 4 baths566 Kirkcaldy Way, ABINGDON, MD 21009
MLS# MDHR2040924Listed by: COLDWELL BANKER REALTY - Coming Soon
 $529,000Coming Soon3 beds 3 baths
$529,000Coming Soon3 beds 3 baths3137 Birch Brook Ln, ABINGDON, MD 21009
MLS# MDHR2049536Listed by: NEW REALTY, LLC - Coming Soon
 $318,000Coming Soon3 beds 2 baths
$318,000Coming Soon3 beds 2 baths322 Overlea Pl, ABINGDON, MD 21009
MLS# MDHR2049378Listed by: EXP REALTY, LLC
