2954 Burnt Oak Ct, Abingdon, MD 21009
Local realty services provided by:Better Homes and Gardens Real Estate Maturo
2954 Burnt Oak Ct,Abingdon, MD 21009
$400,000
- 3 Beds
- 2 Baths
- 1,560 sq. ft.
- Single family
- Pending
Listed by:kimberly r letschin
Office:long & foster real estate, inc.
MLS#:MDHR2046418
Source:BRIGHTMLS
Price summary
- Price:$400,000
- Price per sq. ft.:$256.41
- Monthly HOA dues:$22
About this home
✨ Welcome Home to 2954 Burnt Oak Court ✨
Tucked away on a cul-de-sac, this immaculate split-level home is designed for both everyday living and entertaining. Step inside to an open-concept layout filled with natural light. Updated kitchen features stainless steel appliances, glass tile backsplash, built-in pantry and island, all with an open sightline to the dining area and family room—making gatherings and daily living effortless
Upstairs, you’ll find spacious bedrooms and renovated baths with modern finishes such as black vanities, marble style counter, and walk-in shower with glass tile border (primary bath updated in 2014 and hall bath in 2024). The lower level recreation room offers even more room to spread out - perfect for movie nights! The lower level finished utility room is perfect for an office, gym, craft room, additional storage, etc.
Framed by woods and a creek, the backyard is designed for gatherings and relaxation. The maintenance-free composite deck with vinyl railing is ideal for outdoor dining, while the flat yard offers plenty of space for games and summer fun. Evenings are best spent around the custom fire pit area with friends or grilling out during weekend get-togethers. A newer play set with slide, swing, and playhouse adds extra fun while a shed provides convenient storage. Stay cool all summer with an optional pool membership at the community pool! Enjoy other community amenities such as activity trail, scenic views of a pond, playground area, pavilion, volleyball courts, and tons of common space!
Additional features include newer luxury vinyl floors throughout the main level, wainscoting trim detail and crown molding, recessed lighting, newer blinds throughout (2020), surround sound speakers, and ceiling fans in all bedrooms.
Big ticket updates offer peace of mind- windows (approx. 5 years old), roof (approx. 10 years old), hot water heater (approx. 5–7 years old). Prime location close to I-95, Wegmans, restaurants, shops, and other local conveniences.
Don’t miss the chance to make this home yours!
Contact an agent
Home facts
- Year built:1981
- Listing ID #:MDHR2046418
- Added:45 day(s) ago
- Updated:September 29, 2025 at 07:35 AM
Rooms and interior
- Bedrooms:3
- Total bathrooms:2
- Full bathrooms:2
- Living area:1,560 sq. ft.
Heating and cooling
- Cooling:Ceiling Fan(s), Central A/C
- Heating:Electric, Heat Pump(s)
Structure and exterior
- Year built:1981
- Building area:1,560 sq. ft.
- Lot area:0.28 Acres
Utilities
- Water:Public
- Sewer:Public Sewer
Finances and disclosures
- Price:$400,000
- Price per sq. ft.:$256.41
- Tax amount:$2,837 (2024)
New listings near 2954 Burnt Oak Ct
- Coming Soon
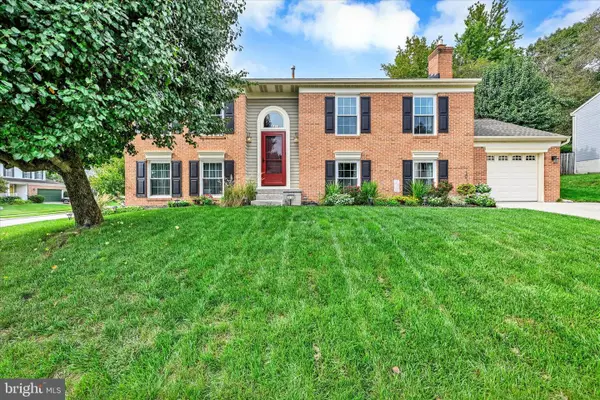 $439,900Coming Soon5 beds 3 baths
$439,900Coming Soon5 beds 3 baths3134 Laurel View Dr, ABINGDON, MD 21009
MLS# MDHR2048064Listed by: ONE PERCENT LISTS MID-ATLANTIC - New
 $324,900Active3 beds 4 baths1,588 sq. ft.
$324,900Active3 beds 4 baths1,588 sq. ft.2931 Shelley Ct, ABINGDON, MD 21009
MLS# MDHR2048092Listed by: ALBERTI REALTY, LLC - New
 $335,000Active3 beds 3 baths1,790 sq. ft.
$335,000Active3 beds 3 baths1,790 sq. ft.3114 Tipton Way, ABINGDON, MD 21009
MLS# MDHR2048082Listed by: HOMEOWNERS REAL ESTATE - New
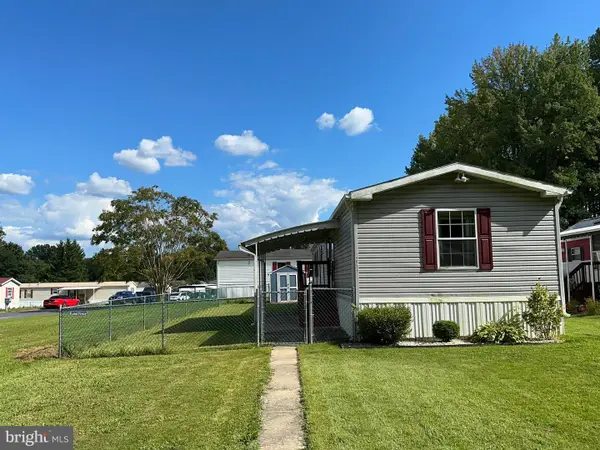 $69,900Active2 beds 2 baths1,200 sq. ft.
$69,900Active2 beds 2 baths1,200 sq. ft.4053 Abinrox Dr, ABINGDON, MD 21009
MLS# MDHR2048078Listed by: EXP REALTY, LLC. - New
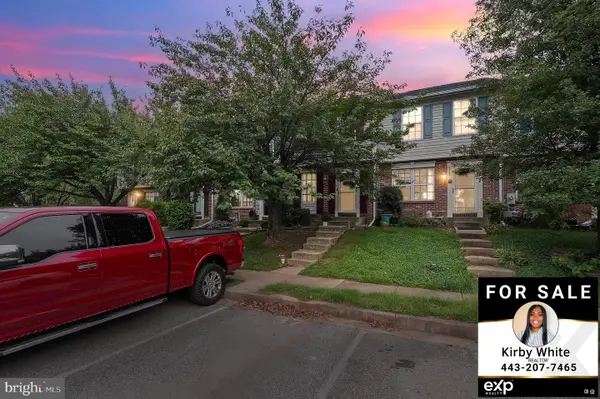 $335,000Active3 beds 2 baths1,342 sq. ft.
$335,000Active3 beds 2 baths1,342 sq. ft.3109 Eden Dr, ABINGDON, MD 21009
MLS# MDHR2048046Listed by: EXP REALTY, LLC 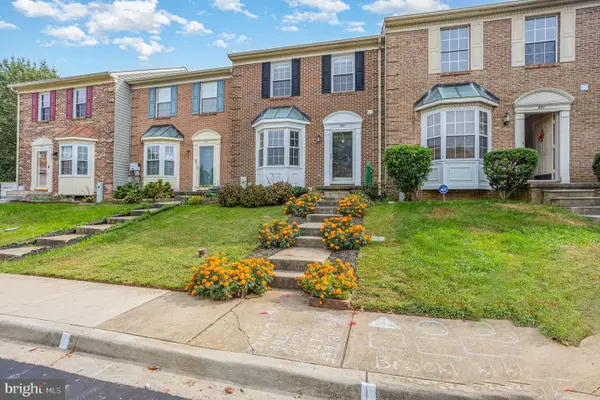 $325,000Pending3 beds 3 baths1,660 sq. ft.
$325,000Pending3 beds 3 baths1,660 sq. ft.333 Sunray Ct, ABINGDON, MD 21009
MLS# MDHR2047980Listed by: COLDWELL BANKER REALTY- New
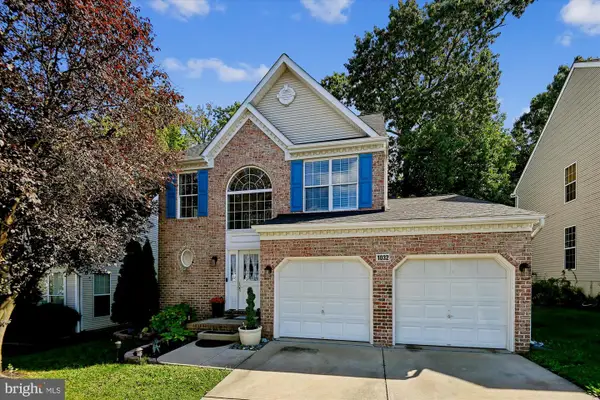 $460,000Active3 beds 3 baths2,776 sq. ft.
$460,000Active3 beds 3 baths2,776 sq. ft.1032 Searay Ct, ABINGDON, MD 21009
MLS# MDHR2047262Listed by: EXECUHOME REALTY - New
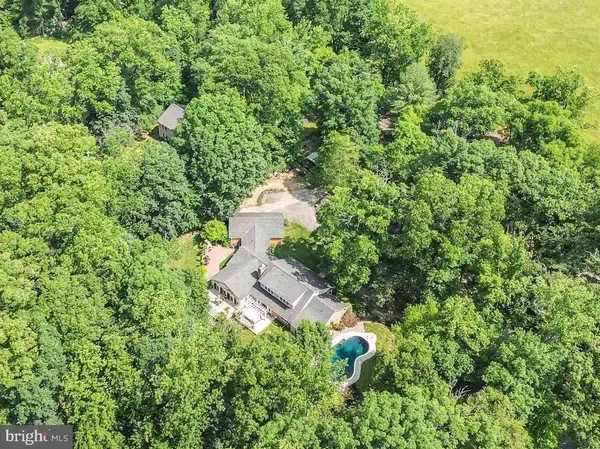 $760,000Active3 beds 4 baths3,659 sq. ft.
$760,000Active3 beds 4 baths3,659 sq. ft.2414 Laurel Bush Rd, ABINGDON, MD 21009
MLS# MDHR2047970Listed by: LONG & FOSTER REAL ESTATE, INC. - New
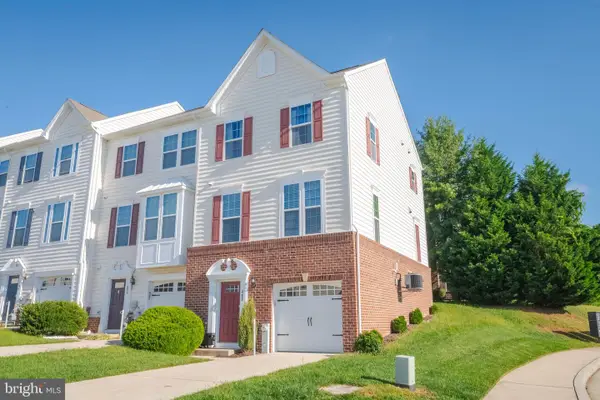 $410,000Active3 beds 3 baths1,840 sq. ft.
$410,000Active3 beds 3 baths1,840 sq. ft.400 Cahill Rd, ABINGDON, MD 21009
MLS# MDHR2047900Listed by: HOMEOWNERS REAL ESTATE - New
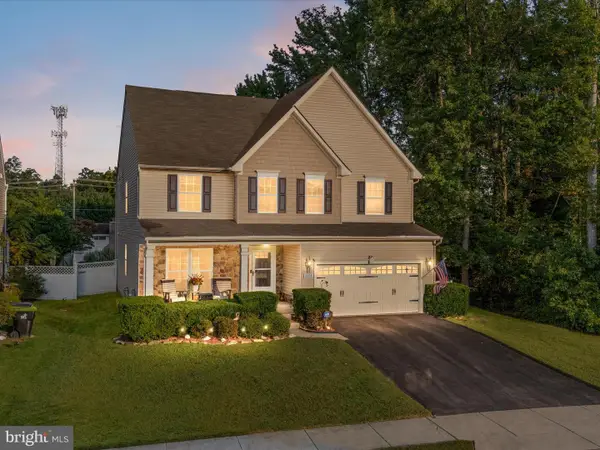 $715,000Active4 beds 4 baths4,464 sq. ft.
$715,000Active4 beds 4 baths4,464 sq. ft.3314 Rosary Ct, ABINGDON, MD 21009
MLS# MDHR2047952Listed by: KELLER WILLIAMS FLAGSHIP
