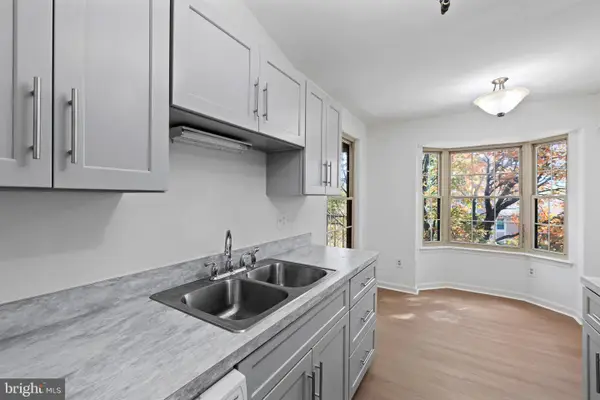3201 Grindle Ct, Abingdon, MD 21009
Local realty services provided by:Better Homes and Gardens Real Estate GSA Realty
3201 Grindle Ct,Abingdon, MD 21009
$415,000
- 3 Beds
- 3 Baths
- 2,120 sq. ft.
- Single family
- Active
Listed by:nickolaus b waldner
Office:keller williams realty centre
MLS#:MDHR2046014
Source:BRIGHTMLS
Price summary
- Price:$415,000
- Price per sq. ft.:$195.75
- Monthly HOA dues:$47.33
About this home
Charming split-level single-family home on cul-de-sac in desirable Abingdon — approx. 1,760 sq ft, offering a flexible 3–4 bedroom floorplan and 2.5 baths — perfect for buyers seeking move-in readiness with a classic layout and good flow. The home features a bright living and dining area, all seasons room off the main level, fully fenced in backyard, lower-level finished space for extra storage or recreation, efficient heat-pump heating with central A/C. Conveniently located near local shopping and commuter routes, this property offers a great combination of comfort and accessibility in Harford County. Don’t miss this well-maintained opportunity in a sought-after neighborhood; schedule your showing today.
Contact an agent
Home facts
- Year built:1992
- Listing ID #:MDHR2046014
- Added:40 day(s) ago
- Updated:October 27, 2025 at 01:51 PM
Rooms and interior
- Bedrooms:3
- Total bathrooms:3
- Full bathrooms:2
- Half bathrooms:1
- Living area:2,120 sq. ft.
Heating and cooling
- Cooling:Ceiling Fan(s), Central A/C
- Heating:Electric, Heat Pump(s)
Structure and exterior
- Year built:1992
- Building area:2,120 sq. ft.
- Lot area:0.29 Acres
Schools
- High school:EDGEWOOD
- Middle school:EDGEWOOD
- Elementary school:WILLIAM S JAMES
Utilities
- Water:Public
- Sewer:Public Sewer
Finances and disclosures
- Price:$415,000
- Price per sq. ft.:$195.75
- Tax amount:$3,564 (2024)
New listings near 3201 Grindle Ct
- New
 $221,000Active3 beds 2 baths
$221,000Active3 beds 2 baths203 Star Pointe Ct #3c, ABINGDON, MD 21009
MLS# MDHR2048960Listed by: CUMMINGS & CO. REALTORS - New
 $549,990Active4 beds 3 baths2,376 sq. ft.
$549,990Active4 beds 3 baths2,376 sq. ft.104 Singer Rd, ABINGDON, MD 21009
MLS# MDHR2048894Listed by: MARY ANN HAMMEL - New
 $524,900Active4 beds 4 baths3,099 sq. ft.
$524,900Active4 beds 4 baths3,099 sq. ft.3202 Uppercoe Ct, ABINGDON, MD 21009
MLS# MDHR2048886Listed by: COMPASS - New
 $80,000Active2 beds 2 baths
$80,000Active2 beds 2 baths4032 Abingin Dr, ABINGDON, MD 21009
MLS# MDHR2048850Listed by: HOMEOWNERS REAL ESTATE - New
 $629,000Active4 beds 3 baths3,090 sq. ft.
$629,000Active4 beds 3 baths3,090 sq. ft.2638 Smallwood Dr, ABINGDON, MD 21009
MLS# MDHR2048820Listed by: LONG & FOSTER REAL ESTATE, INC. - Coming Soon
 $355,000Coming Soon3 beds 3 baths
$355,000Coming Soon3 beds 3 baths213 High Meadow Ter, ABINGDON, MD 21009
MLS# MDHR2048842Listed by: SAMSON PROPERTIES  $325,000Pending3 beds 3 baths1,566 sq. ft.
$325,000Pending3 beds 3 baths1,566 sq. ft.214 Maple Wreath Ct, ABINGDON, MD 21009
MLS# MDHR2048698Listed by: REDFIN CORP- New
 $319,900Active3 beds 3 baths1,690 sq. ft.
$319,900Active3 beds 3 baths1,690 sq. ft.3154 Hidden Ridge Ter, ABINGDON, MD 21009
MLS# MDHR2048696Listed by: KELLER WILLIAMS LEGACY  $540,000Pending4 beds 4 baths3,472 sq. ft.
$540,000Pending4 beds 4 baths3,472 sq. ft.1106 Camberley Ct, ABINGDON, MD 21009
MLS# MDHR2048624Listed by: LONG & FOSTER REAL ESTATE, INC. $240,000Pending3 beds 2 baths
$240,000Pending3 beds 2 baths307-c Tall Pines Ct #3, ABINGDON, MD 21009
MLS# MDHR2048404Listed by: LONG & FOSTER REAL ESTATE, INC.
