3730 Wolf Trail Dr, Abingdon, MD 21009
Local realty services provided by:Better Homes and Gardens Real Estate GSA Realty
Listed by:kenneth edward bowen
Office:cummings & co. realtors
MLS#:MDHR2044516
Source:BRIGHTMLS
Price summary
- Price:$545,000
- Price per sq. ft.:$174.79
- Monthly HOA dues:$82
About this home
Gorgeous 4 Bedroom 2 Full 2 Half Bathroom Colonial with 2 Car Oversized Driveway and more than 3,300 Total Sq Ft. Repairs in 2023 include a New Roof, Furnace and A/C Compressor, all Appliances, Tankless Water Heater, Kitchen, Bathrooms, and Main and Upper Levels in 2023. The Entrance Way Showcases a Foyer with 17 Foot Ceiling , Chandelier, and Tile Floors. The Main Level Features a Living Room with Carpet and Flush Mount Ceiling Light, Dining Room with Carpet and Tiered Chandelier, Eat-In Kitchen with Double Door Pantry, Porcelain Floor Tile, Granite Countertops, Stainless Steel Appliances, Gas Range with Steam Clean Feature, Under Cabinet Mount Microwave, French Door Refrigerator with Ice Maker and Water Dispenser, Double Stainless Steel Sink with Garbage Disposal, Dishwasher, Counter Mounted Soap Dispenser, and Island with Recessed Lighting, Sunroom Connected to Kitchen with Breakfast Nook, Palladian Window, Vaulted Ceiling, Porcelain Floor Tile, Pendant Light, Sliding Door Walkout to Rear Yard Deck ,and Vertical Blinds for Privacy, Family Room off the Kitchen with Carpet, Pendant Light, Recessed Lighting, Sliding Door Walkout to Rear Deck, Gas Fireplace with Stacked Stone Veneer, TV Wall Mount Above the Fireplace Mantle, and 7'x2' Slate Hearth, and Lastly a Powder Room with Porcelain Tile Floor and Single Pedestal Sink. The Entry Way Also Leads Up a Wide Staircase with Carpet and Traditional Turned Baluster Railings to a Massive Floor to Ceiling Mirror, Primary Bedroom with Carpet, Ceiling Fan , Walk-In Closet with Recessed Lighting, and Second Double Door Closet, Primary Bathroom with Double Sink Vanity with Granite Countertops, Bathroom Closet, Soaking Tub, Walk-In Shower with Glass Surround, Porcelain Wall Tile, and Waterfall Shower and LVP Floors, Bedroom 2 with Carpet, Ceiling Fan, and Double Door Closet, Bedroom 3 with Carpet, Ceiling Fan, and Double Door Closet, Full Bathroom with Tub Shower, Bath Closet in Hallway, and LVP Flooring, Upper Level Laundry with New Smart Washer and Dryer, Recessed Light, and LVP Flooring, and Bedroom 4 with Carpet, Ceiling Fan, and Double Door Closet. The Basement Encompasses a Jack and Jill Half Bathroom with LVP, Single Sink with Quartz Countertop Opening on the Other Side to a Potential Fifth Bedroom / Office with Carpet and Walk-In Closet, Recreation Room with Carpet, Recessed Lighting, Sliding Door with Vertical Blinds for Privacy Opening to Oversized Steps to Rear Yard, and Storage / Mechanical Room with Concrete Floor, Sump Pump, 200 Amp Electric Panel with a Surge Suppressor, Furnace, and Tankless Water Heater. The Oversized 2 Car Concrete Garage (19'X19') Leads to the Main Level of the House via a Fire Rated Garage Door. Additionally, there are New Double Hung Double Pane Windows, Six Panel Doors, Curtain Rods with Finials Throughout the Main and Upper Level of the House. Exterior Attributes are Cement Front Porch with Connected Electrical Outlet, Wooden Privacy Screen Hiding Trash/Recycling, Vinyl Gated Rear Privacy Fence, Rear Walk Down Deck (19'x 11') with Electrical Outlet. HOA Offers a Community Pool and Tennis Court. Convenient to Travel (I-95, Route 24, Route 40), Shopping (Wegmans, Target, Walmart) Restaurants, and Services. Click the ‘Movie’ icon on the listing for a 3D tour.
Contact an agent
Home facts
- Year built:2000
- Listing ID #:MDHR2044516
- Added:98 day(s) ago
- Updated:September 29, 2025 at 07:35 AM
Rooms and interior
- Bedrooms:4
- Total bathrooms:4
- Full bathrooms:2
- Half bathrooms:2
- Living area:3,118 sq. ft.
Heating and cooling
- Cooling:Ceiling Fan(s), Central A/C
- Heating:Forced Air, Natural Gas
Structure and exterior
- Roof:Asphalt
- Year built:2000
- Building area:3,118 sq. ft.
- Lot area:0.14 Acres
Utilities
- Water:Public
- Sewer:Public Sewer
Finances and disclosures
- Price:$545,000
- Price per sq. ft.:$174.79
- Tax amount:$4,171 (2024)
New listings near 3730 Wolf Trail Dr
- Coming Soon
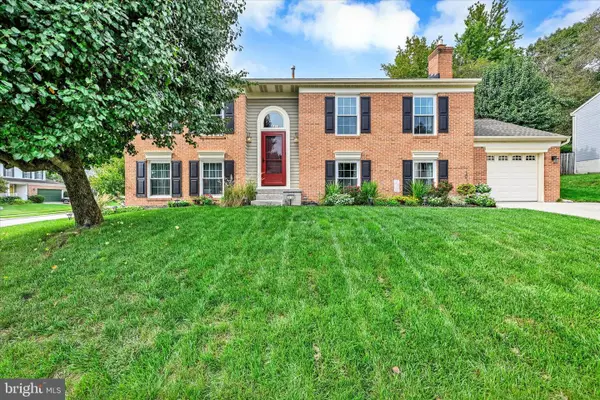 $439,900Coming Soon5 beds 3 baths
$439,900Coming Soon5 beds 3 baths3134 Laurel View Dr, ABINGDON, MD 21009
MLS# MDHR2048064Listed by: ONE PERCENT LISTS MID-ATLANTIC - New
 $324,900Active3 beds 4 baths1,588 sq. ft.
$324,900Active3 beds 4 baths1,588 sq. ft.2931 Shelley Ct, ABINGDON, MD 21009
MLS# MDHR2048092Listed by: ALBERTI REALTY, LLC - New
 $335,000Active3 beds 3 baths1,790 sq. ft.
$335,000Active3 beds 3 baths1,790 sq. ft.3114 Tipton Way, ABINGDON, MD 21009
MLS# MDHR2048082Listed by: HOMEOWNERS REAL ESTATE - New
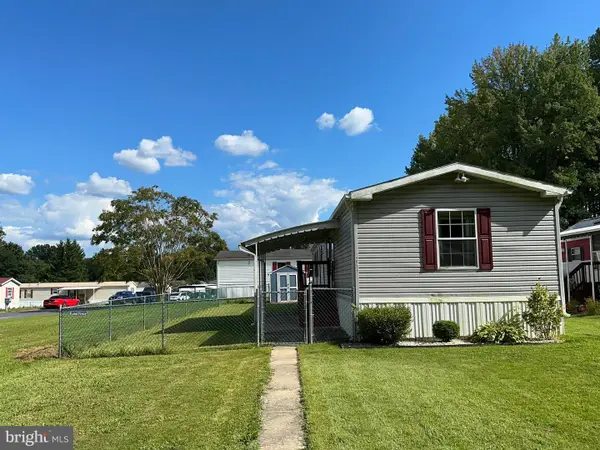 $69,900Active2 beds 2 baths1,200 sq. ft.
$69,900Active2 beds 2 baths1,200 sq. ft.4053 Abinrox Dr, ABINGDON, MD 21009
MLS# MDHR2048078Listed by: EXP REALTY, LLC. - New
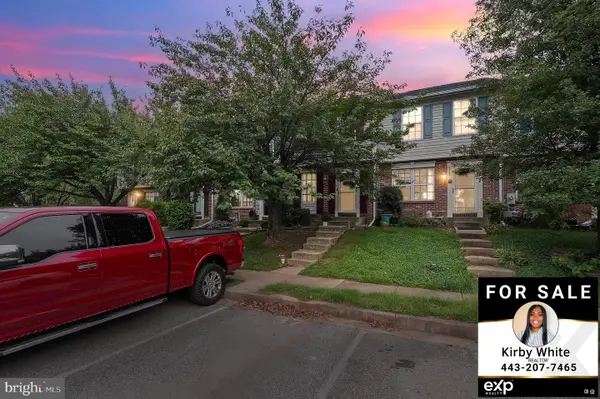 $335,000Active3 beds 2 baths1,342 sq. ft.
$335,000Active3 beds 2 baths1,342 sq. ft.3109 Eden Dr, ABINGDON, MD 21009
MLS# MDHR2048046Listed by: EXP REALTY, LLC 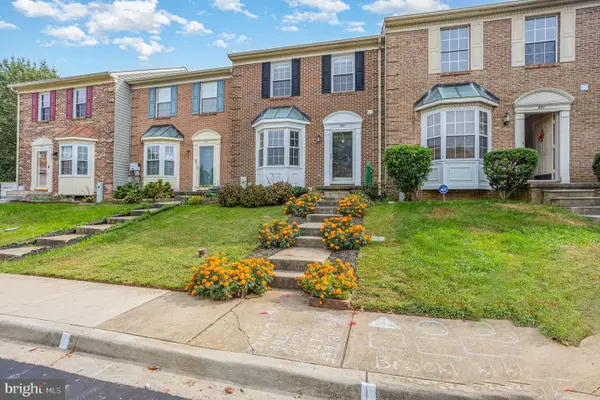 $325,000Pending3 beds 3 baths1,660 sq. ft.
$325,000Pending3 beds 3 baths1,660 sq. ft.333 Sunray Ct, ABINGDON, MD 21009
MLS# MDHR2047980Listed by: COLDWELL BANKER REALTY- New
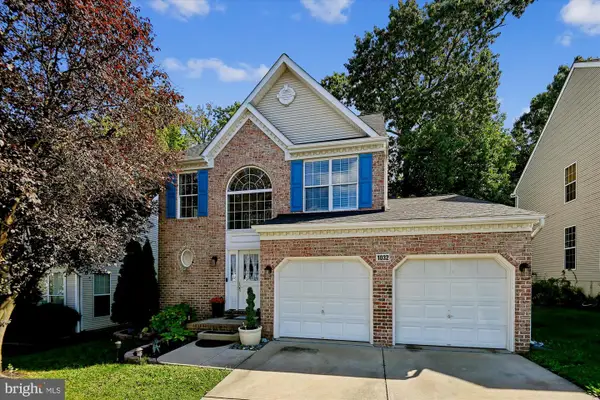 $460,000Active3 beds 3 baths2,776 sq. ft.
$460,000Active3 beds 3 baths2,776 sq. ft.1032 Searay Ct, ABINGDON, MD 21009
MLS# MDHR2047262Listed by: EXECUHOME REALTY - New
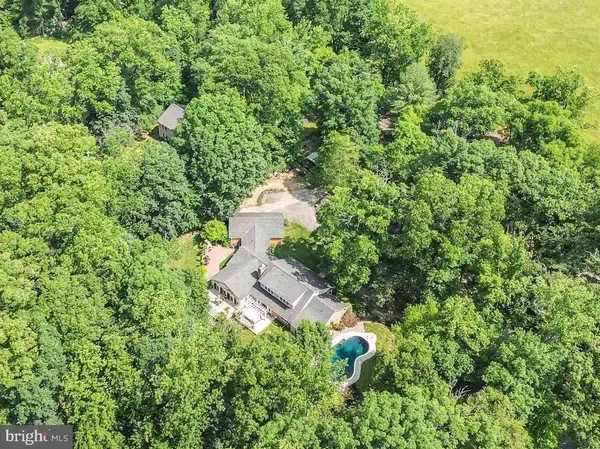 $760,000Active3 beds 4 baths3,659 sq. ft.
$760,000Active3 beds 4 baths3,659 sq. ft.2414 Laurel Bush Rd, ABINGDON, MD 21009
MLS# MDHR2047970Listed by: LONG & FOSTER REAL ESTATE, INC. - New
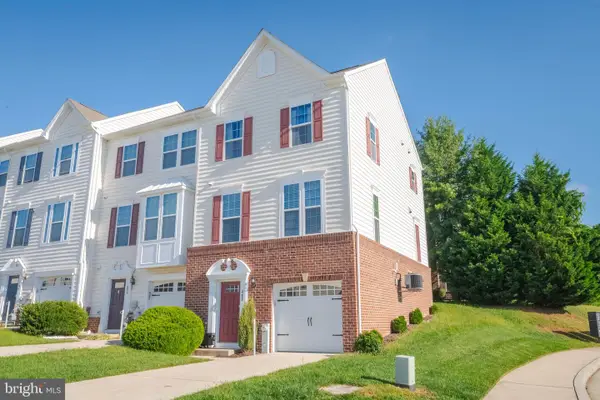 $410,000Active3 beds 3 baths1,840 sq. ft.
$410,000Active3 beds 3 baths1,840 sq. ft.400 Cahill Rd, ABINGDON, MD 21009
MLS# MDHR2047900Listed by: HOMEOWNERS REAL ESTATE - New
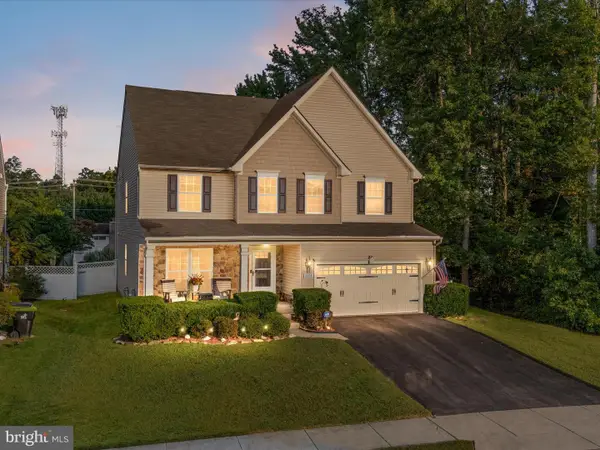 $715,000Active4 beds 4 baths4,464 sq. ft.
$715,000Active4 beds 4 baths4,464 sq. ft.3314 Rosary Ct, ABINGDON, MD 21009
MLS# MDHR2047952Listed by: KELLER WILLIAMS FLAGSHIP
