741 Burgh Westra Way, Abingdon, MD 21009
Local realty services provided by:Better Homes and Gardens Real Estate Maturo
741 Burgh Westra Way,Abingdon, MD 21009
$385,000
- 3 Beds
- 4 Baths
- 2,368 sq. ft.
- Townhouse
- Pending
Listed by: megan kelley
Office: garceau realty
MLS#:MDHR2046024
Source:BRIGHTMLS
Price summary
- Price:$385,000
- Price per sq. ft.:$162.58
- Monthly HOA dues:$91.67
About this home
Rarely available End of Group Townhome in sought after community in THE CEDARS!! 3 full levels of living, featuring 3 Bedrooms, 2 Full/2 Half bathrooms. Main Level includes foyer, den, half bath, and open concept kitchen with attached dining area and living room. Kitchen with eat-in area and stainless-steel appliances. Main level walk-out to updated newly painted deck to your private backyard with view of trees. Upper Level includes 3 bedrooms, 2 Full baths. Primary Bedroom with vaulted ceiling, windows facing backyard, walk-in closet, attached full bathroom with dual sinks, ceiling heat lamp, and walk-in shower. Lower-level finished basement with half bath, storage area, utility room includes washer/dryer/shelving for storage, large family room, and door with walkout steps to backyard. Front Porch and driveway. Great convenient location - minutes from I-95, shopping, and restaurants.
Hurry this won't last long!
Contact an agent
Home facts
- Year built:1988
- Listing ID #:MDHR2046024
- Added:191 day(s) ago
- Updated:February 11, 2026 at 08:32 AM
Rooms and interior
- Bedrooms:3
- Total bathrooms:4
- Full bathrooms:2
- Half bathrooms:2
- Living area:2,368 sq. ft.
Heating and cooling
- Cooling:Ceiling Fan(s), Central A/C
- Heating:Electric, Heat Pump(s)
Structure and exterior
- Year built:1988
- Building area:2,368 sq. ft.
- Lot area:0.07 Acres
Schools
- High school:PATTERSON MILL
- Middle school:PATTERSON MILL
- Elementary school:WILLIAM S. JAMES
Utilities
- Water:Public
- Sewer:Public Sewer
Finances and disclosures
- Price:$385,000
- Price per sq. ft.:$162.58
- Tax amount:$3,032 (2024)
New listings near 741 Burgh Westra Way
- Coming SoonOpen Sun, 12 to 2pm
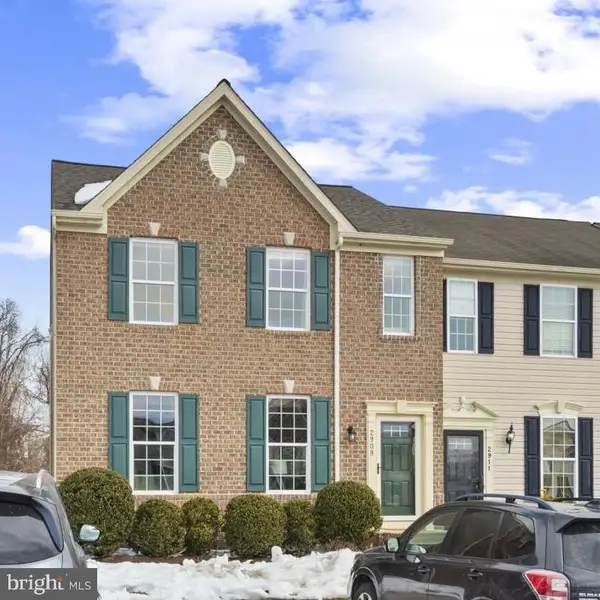 $425,000Coming Soon3 beds 4 baths
$425,000Coming Soon3 beds 4 baths2909 Islay Ct, ABINGDON, MD 21009
MLS# MDHR2051162Listed by: O'CONOR, MOONEY & FITZGERALD - Coming SoonOpen Sun, 1 to 2:30pm
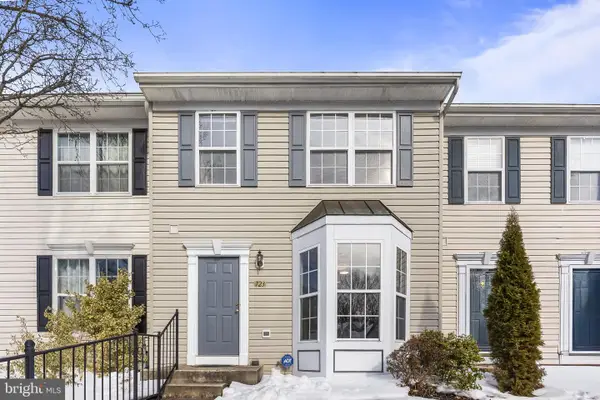 $315,000Coming Soon2 beds 3 baths
$315,000Coming Soon2 beds 3 baths723 Shallow Ridge Ct, ABINGDON, MD 21009
MLS# MDHR2051614Listed by: SAMSON PROPERTIES - Coming Soon
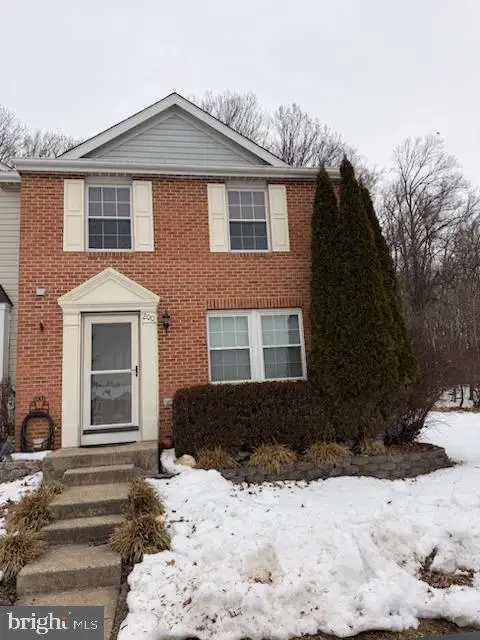 $320,000Coming Soon3 beds 3 baths
$320,000Coming Soon3 beds 3 baths200 Maple Wreath Ct, ABINGDON, MD 21009
MLS# MDHR2051532Listed by: EXIT PREFERRED REALTY, LLC - New
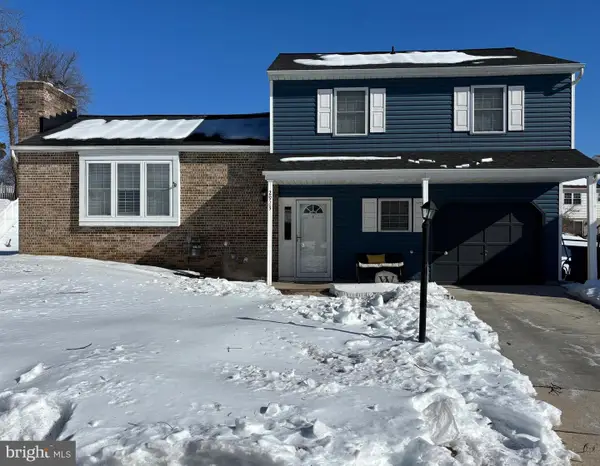 $430,000Active3 beds 2 baths1,752 sq. ft.
$430,000Active3 beds 2 baths1,752 sq. ft.2923 Alconbury Ct, ABINGDON, MD 21009
MLS# MDHR2051302Listed by: COLDWELL BANKER REALTY - New
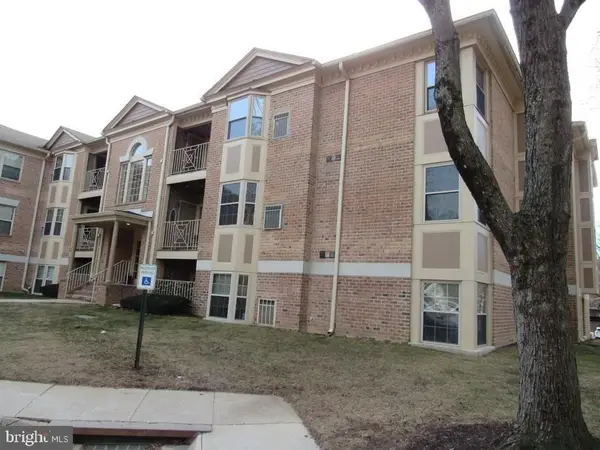 $180,000Active2 beds 2 baths852 sq. ft.
$180,000Active2 beds 2 baths852 sq. ft.3510 Thomas Pointe Ct #2a, ABINGDON, MD 21009
MLS# MDHR2051486Listed by: AMERICAN EAGLE REALTY, INC - New
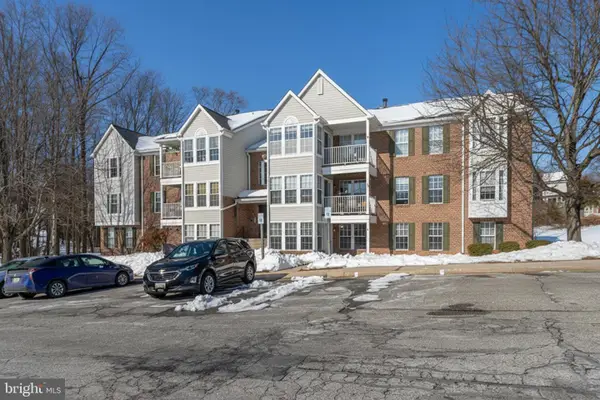 $209,000Active2 beds 1 baths
$209,000Active2 beds 1 baths3101-d Cardinal Way #3101-d, ABINGDON, MD 21009
MLS# MDHR2051470Listed by: BERKSHIRE HATHAWAY HOMESERVICES HOMESALE REALTY - New
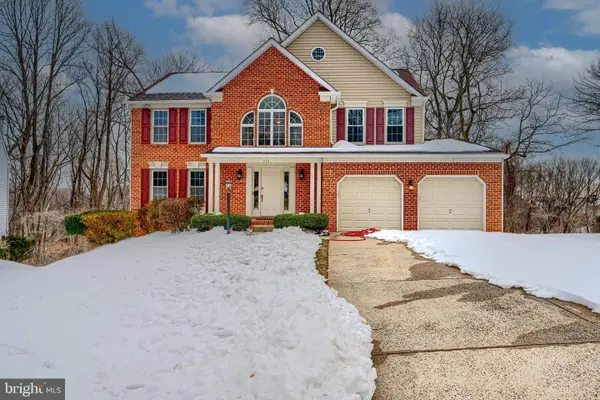 $525,000Active4 beds 3 baths2,631 sq. ft.
$525,000Active4 beds 3 baths2,631 sq. ft.313 Bigmount Ct, ABINGDON, MD 21009
MLS# MDHR2051456Listed by: REALTY PLUS ASSOCIATES 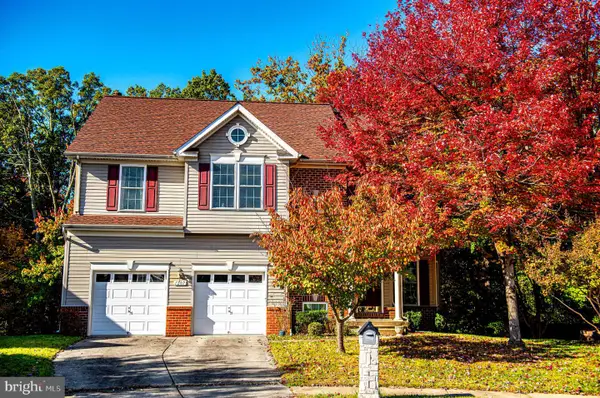 $495,000Pending4 beds 3 baths2,718 sq. ft.
$495,000Pending4 beds 3 baths2,718 sq. ft.1207 Alder Shot Ct, ABINGDON, MD 21009
MLS# MDHR2051404Listed by: STREETT HOPKINS REAL ESTATE, LLC- New
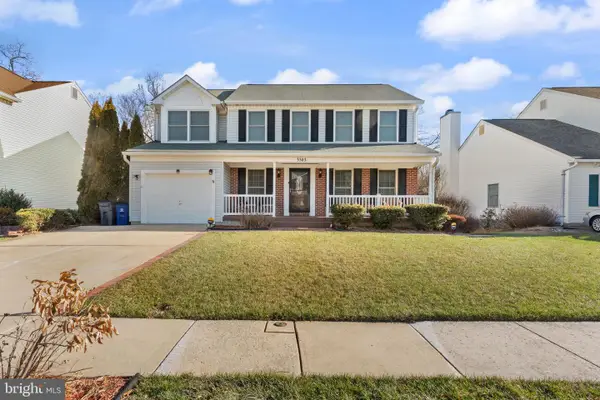 $539,000Active4 beds 4 baths2,874 sq. ft.
$539,000Active4 beds 4 baths2,874 sq. ft.3303 Trellis Ln, ABINGDON, MD 21009
MLS# MDHR2051356Listed by: BLACK DOG REALTY, LLC - New
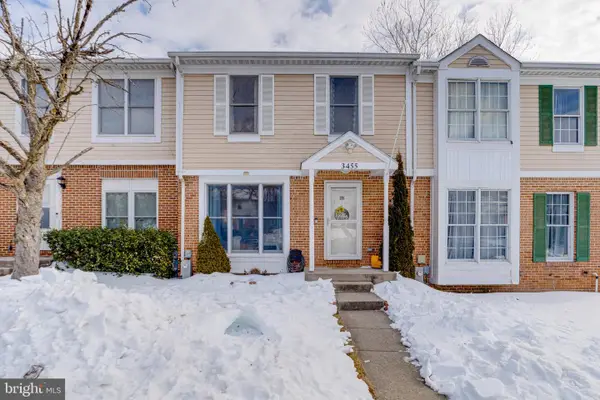 $325,000Active3 beds 3 baths1,240 sq. ft.
$325,000Active3 beds 3 baths1,240 sq. ft.3455 Howell Ct, ABINGDON, MD 21009
MLS# MDHR2051402Listed by: HOMEOWNERS REAL ESTATE

