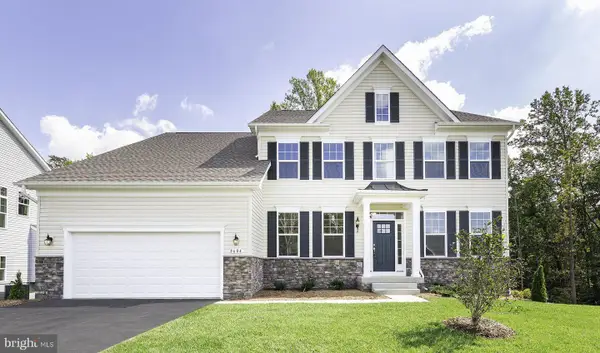15206 Derbyshire Way, Accokeek, MD 20607
Local realty services provided by:Better Homes and Gardens Real Estate Community Realty
15206 Derbyshire Way,Accokeek, MD 20607
$665,000
- 4 Beds
- 4 Baths
- 4,274 sq. ft.
- Single family
- Active
Listed by:farrah e fuchs
Office:redfin corp
MLS#:MDPG2157908
Source:BRIGHTMLS
Price summary
- Price:$665,000
- Price per sq. ft.:$155.59
- Monthly HOA dues:$36.33
About this home
Seller offering a $15k credit towards buyer's closing costs, subject to an acceptable offer. Horizon View Estates! Brick front colonial-style home with a full finished basement that includes a fully custom bar and full bathroom! Enjoy the large rear patio with privacy since this lot that backs to trees. The upper level showcases an impressive owner's suite with a 3 sided gas fireplace, separate sitting area, large WIC and a large on-suite bathroom with tub, shower and dual vanities. 3 more bedrooms and a full bathroom round-off the rest of the spacious upper level. Kitchen is well equipped with granite counter tops, island and S/S appliances. Solar panels are leased and produce enough energy that there is rarely an electric bill to pay! Extra spaces include a home office on the main level and home gym in the basement which can be used as an additional bedroom if needed since it's right next to the full bathroom!
Contact an agent
Home facts
- Year built:2002
- Listing ID #:MDPG2157908
- Added:95 day(s) ago
- Updated:September 30, 2025 at 01:59 PM
Rooms and interior
- Bedrooms:4
- Total bathrooms:4
- Full bathrooms:3
- Half bathrooms:1
- Living area:4,274 sq. ft.
Heating and cooling
- Cooling:Ceiling Fan(s), Central A/C
- Heating:Forced Air, Natural Gas
Structure and exterior
- Year built:2002
- Building area:4,274 sq. ft.
- Lot area:0.27 Acres
Schools
- High school:GWYNN PARK
- Elementary school:ACCOKEEK ACADEMY
Utilities
- Water:Public
- Sewer:Public Sewer
Finances and disclosures
- Price:$665,000
- Price per sq. ft.:$155.59
- Tax amount:$6,618 (2024)
New listings near 15206 Derbyshire Way
- Coming Soon
 $425,000Coming Soon3 beds 2 baths
$425,000Coming Soon3 beds 2 baths16508 Rolling Tree Rd, ACCOKEEK, MD 20607
MLS# MDPG2167446Listed by: REAL BROKER, LLC - New
 $490,000Active3 beds 2 baths1,680 sq. ft.
$490,000Active3 beds 2 baths1,680 sq. ft.15120 Reserve Rd, ACCOKEEK, MD 20607
MLS# MDPG2177062Listed by: REALTY NAVIGATOR - New
 $434,900Active3 beds 2 baths1,978 sq. ft.
$434,900Active3 beds 2 baths1,978 sq. ft.1701 Accokeek Rd W, ACCOKEEK, MD 20607
MLS# MDPG2177386Listed by: RE/MAX UNITED REAL ESTATE - New
 $100,000Active0.54 Acres
$100,000Active0.54 Acres15806 Dyer Rd, ACCOKEEK, MD 20607
MLS# MDPG2164062Listed by: HOMESMART - New
 $100,000Active0.54 Acres
$100,000Active0.54 Acres15805 Dyer Rd, ACCOKEEK, MD 20607
MLS# MDPG2164064Listed by: HOMESMART - New
 $645,000Active4 beds 3 baths3,021 sq. ft.
$645,000Active4 beds 3 baths3,021 sq. ft.17207 Madrillon Way, ACCOKEEK, MD 20607
MLS# MDPG2176254Listed by: NEXTHOME LEADERS - New
 $924,999Active5 beds 5 baths7,186 sq. ft.
$924,999Active5 beds 5 baths7,186 sq. ft.1308 Saint James Rd, ACCOKEEK, MD 20607
MLS# MDPG2167282Listed by: SAWYER REAL ESTATE, LLC  $589,000Active5 beds 4 baths3,040 sq. ft.
$589,000Active5 beds 4 baths3,040 sq. ft.2100 S Alleva Ct, ACCOKEEK, MD 20607
MLS# MDPG2167742Listed by: RE/MAX UNITED REAL ESTATE $535,000Active3 beds 4 baths2,880 sq. ft.
$535,000Active3 beds 4 baths2,880 sq. ft.16418 Caribbean Way, ACCOKEEK, MD 20607
MLS# MDPG2167620Listed by: REALTY ONE GROUP PERFORMANCE, LLC $698,990Active5 beds 4 baths3,840 sq. ft.
$698,990Active5 beds 4 baths3,840 sq. ft.15717 Henrietta Dr, ACCOKEEK, MD 20607
MLS# MDPG2167380Listed by: NEXT STEP REALTY
