15715 Henrietta Dr, Accokeek, MD 20607
Local realty services provided by:Better Homes and Gardens Real Estate Premier
15715 Henrietta Dr,Accokeek, MD 20607
$901,135
- 4 Beds
- 4 Baths
- 4,620 sq. ft.
- Single family
- Pending
Listed by: vittorio pasko
Office: next step realty
MLS#:MDPG2143218
Source:BRIGHTMLS
Price summary
- Price:$901,135
- Price per sq. ft.:$195.05
- Monthly HOA dues:$25
About this home
TO BE BUILT - Starting at just over 4000 sq. ft, the Silver Maple offers a world of luxury appointments. This new design features a standard 3-car garage and an open plan that creates a spacious and modern interior. The gourmet entertainer’s kitchen has a statement-making oversized island, a huge walk-in pantry, and an ample informal dining area. A large formal dining room off the chic two-story foyer is perfect for larger get-togethers and your great room can be customized by adding additional space, a modern linear fireplace, and a coffered ceiling. A library can be converted into a main-level guest bedroom suite. An optional rear sunroom completes the main level. Upstairs features 4 bedrooms, each with full bath access. Convert your two-story foyer into a loft space. Customize your lower level in numerous ways: finish a large rec room, add media and exercise spaces, another bedroom, and a full bath. Please call the showing contact -Diana Gaines for showings. Pictures shown are similar model with optional features. Listing price is for base Silver Maple floorplan.
Contact an agent
Home facts
- Year built:2025
- Listing ID #:MDPG2143218
- Added:273 day(s) ago
- Updated:December 31, 2025 at 08:44 AM
Rooms and interior
- Bedrooms:4
- Total bathrooms:4
- Full bathrooms:3
- Half bathrooms:1
- Living area:4,620 sq. ft.
Heating and cooling
- Cooling:Central A/C
- Heating:Electric, Forced Air, Natural Gas
Structure and exterior
- Roof:Shingle
- Year built:2025
- Building area:4,620 sq. ft.
- Lot area:0.46 Acres
Utilities
- Water:Public
- Sewer:Public Sewer
Finances and disclosures
- Price:$901,135
- Price per sq. ft.:$195.05
- Tax amount:$11,175 (2024)
New listings near 15715 Henrietta Dr
- Coming SoonOpen Sat, 1 to 3pm
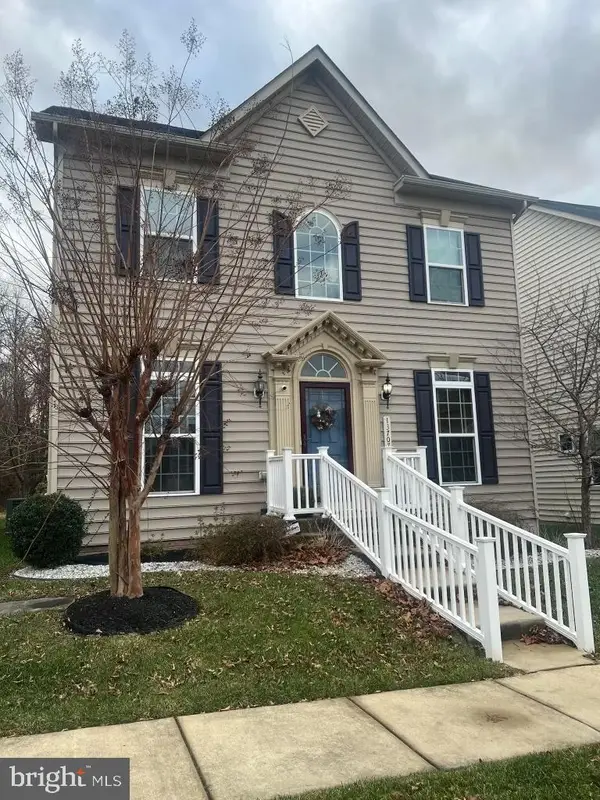 $570,000Coming Soon4 beds 4 baths
$570,000Coming Soon4 beds 4 baths13707 Port Commerce, ACCOKEEK, MD 20607
MLS# MDPG2187192Listed by: CENTURY 21 NEW MILLENNIUM - Coming Soon
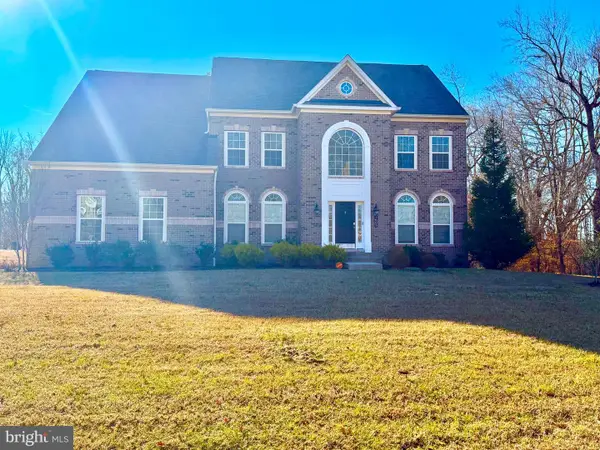 $879,000Coming Soon4 beds 5 baths
$879,000Coming Soon4 beds 5 baths1605 Saint James Rd, ACCOKEEK, MD 20607
MLS# MDPG2186846Listed by: JPAR REAL ESTATE PROFESSIONALS 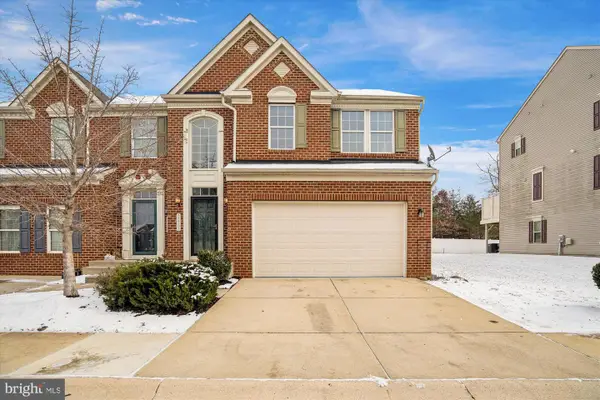 $449,990Active3 beds 3 baths2,500 sq. ft.
$449,990Active3 beds 3 baths2,500 sq. ft.16702 Tortola Dr, ACCOKEEK, MD 20607
MLS# MDPG2186344Listed by: COMPASS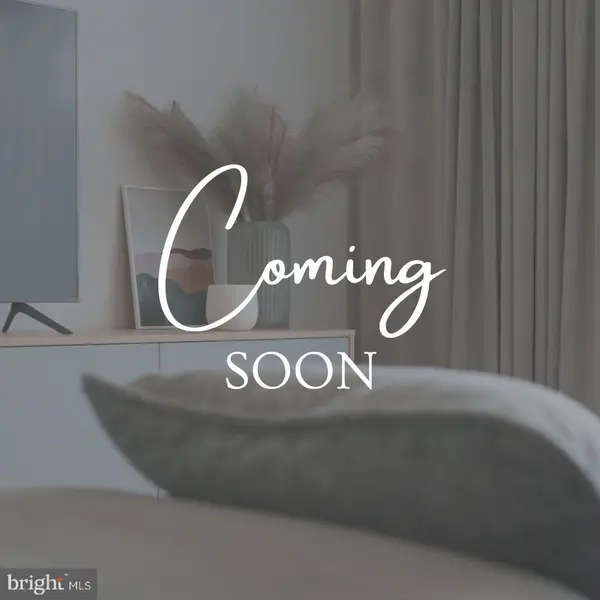 $640,000Active4 beds 4 baths3,790 sq. ft.
$640,000Active4 beds 4 baths3,790 sq. ft.1211 Bohac Ln, ACCOKEEK, MD 20607
MLS# MDPG2186150Listed by: KELLER WILLIAMS PREFERRED PROPERTIES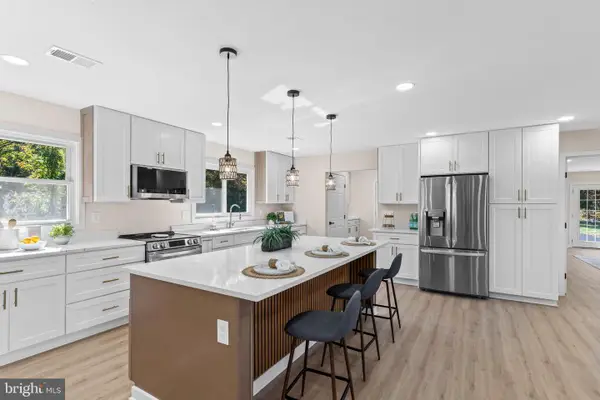 $599,900Active5 beds 4 baths2,629 sq. ft.
$599,900Active5 beds 4 baths2,629 sq. ft.719 Manning Rd E, ACCOKEEK, MD 20607
MLS# MDPG2185972Listed by: EXP REALTY, LLC- Coming Soon
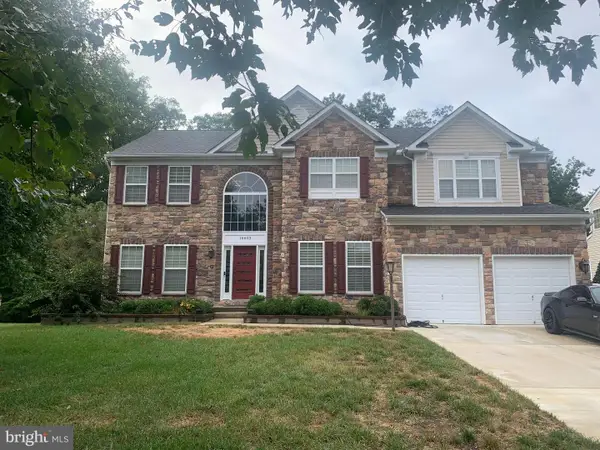 $735,000Coming Soon4 beds 2 baths
$735,000Coming Soon4 beds 2 baths16603 Mannington Rd, ACCOKEEK, MD 20607
MLS# MDPG2185192Listed by: NATIONAL REALTY, LLC 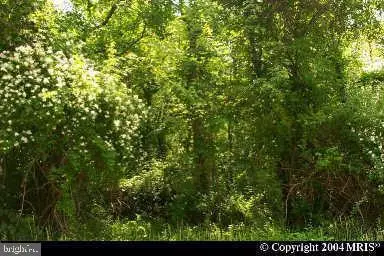 $30,000Pending7.07 Acres
$30,000Pending7.07 AcresClinton Dr, ACCOKEEK, MD 20607
MLS# MDPG2185428Listed by: RE/MAX REALTY GROUP $440,000Active3 beds 2 baths1,288 sq. ft.
$440,000Active3 beds 2 baths1,288 sq. ft.16512 Rolling Tree Rd, ACCOKEEK, MD 20607
MLS# MDPG2184398Listed by: RE/MAX UNITED REAL ESTATE $127,000Active1.36 Acres
$127,000Active1.36 Acres15413 Main Blvd, ACCOKEEK, MD 20607
MLS# MDPG2182438Listed by: COACHMEN PROPERTIES, LLC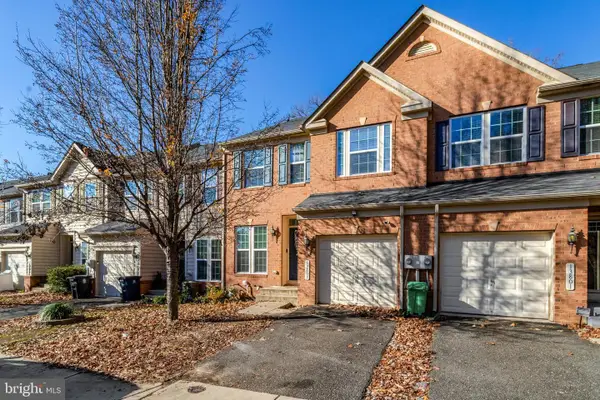 $471,099Active3 beds 4 baths1,788 sq. ft.
$471,099Active3 beds 4 baths1,788 sq. ft.13803 Stroh Ct, ACCOKEEK, MD 20607
MLS# MDPG2184192Listed by: DILIGENCE REAL ESTATE LLC
