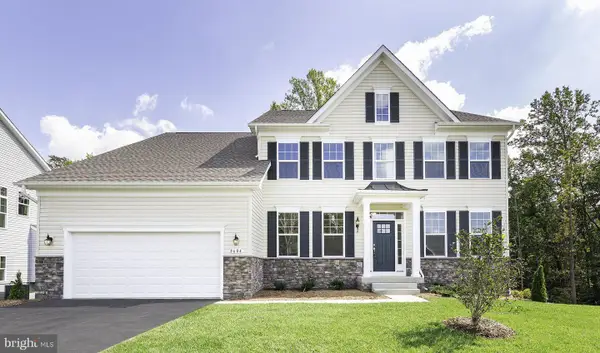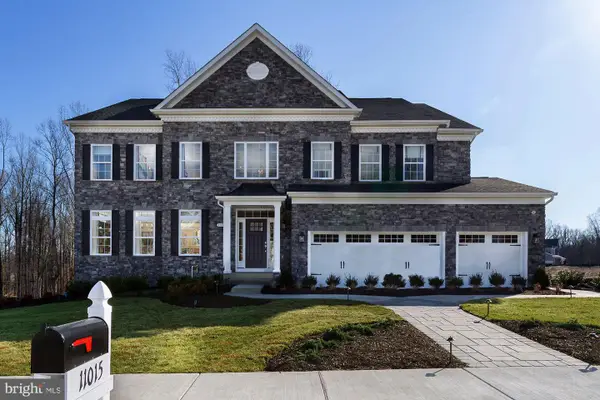15720 Henrietta Dr, Accokeek, MD 20607
Local realty services provided by:Better Homes and Gardens Real Estate Premier
15720 Henrietta Dr,Accokeek, MD 20607
$720,990
- 4 Beds
- 4 Baths
- 3,345 sq. ft.
- Single family
- Active
Listed by:vittorio pasko
Office:next step realty
MLS#:MDPG2143220
Source:BRIGHTMLS
Price summary
- Price:$720,990
- Price per sq. ft.:$215.54
- Monthly HOA dues:$25
About this home
TO BE BUILT - Pictures shown are similar model with optional features - Listed price is for base Red Maple model - Enjoy luxury, style, and easy living in our brand-new Red Maple floorplan! The Red Maple incorporates superior design appointments and tremendous value. The plan features a primary bedroom on the main floor and three nicely sized secondary bedrooms on the second level. Light fills the two-story ceiling in the great room and the stunning chef’s kitchen with oversized island and adjacent breakfast space complements the space. An optional fifth or sixth bedroom is available in the loft and/or lower-level basement customization, where available. An array of plan customizations is part of the plan set offering additional options of a side load two-car garage, spacious loft with full bath, lower level (lot specific) with optional rec room, bedroom or den, full bath, media room for movie nights, wet bar, and exercise room for wellness. The choice is clear, the Red Maple is perfect for luxury living! Please call the showing contact -Diana Gaines for appointment at our model in Clinton, MD.
Contact an agent
Home facts
- Year built:2025
- Listing ID #:MDPG2143220
- Added:180 day(s) ago
- Updated:September 29, 2025 at 01:51 PM
Rooms and interior
- Bedrooms:4
- Total bathrooms:4
- Full bathrooms:3
- Half bathrooms:1
- Living area:3,345 sq. ft.
Heating and cooling
- Cooling:Central A/C
- Heating:Electric, Forced Air
Structure and exterior
- Roof:Shingle
- Year built:2025
- Building area:3,345 sq. ft.
- Lot area:0.46 Acres
Utilities
- Water:Public
- Sewer:Public Sewer
Finances and disclosures
- Price:$720,990
- Price per sq. ft.:$215.54
- Tax amount:$10,455 (2024)
New listings near 15720 Henrietta Dr
- New
 $490,000Active3 beds 2 baths1,680 sq. ft.
$490,000Active3 beds 2 baths1,680 sq. ft.15120 Reserve Rd, ACCOKEEK, MD 20607
MLS# MDPG2177062Listed by: REALTY NAVIGATOR - New
 $434,900Active3 beds 2 baths1,978 sq. ft.
$434,900Active3 beds 2 baths1,978 sq. ft.1701 Accokeek Rd W, ACCOKEEK, MD 20607
MLS# MDPG2177386Listed by: RE/MAX UNITED REAL ESTATE - New
 $100,000Active0.54 Acres
$100,000Active0.54 Acres15806 Dyer Rd, ACCOKEEK, MD 20607
MLS# MDPG2164062Listed by: HOMESMART - New
 $100,000Active0.54 Acres
$100,000Active0.54 Acres15805 Dyer Rd, ACCOKEEK, MD 20607
MLS# MDPG2164064Listed by: HOMESMART - Coming Soon
 $645,000Coming Soon4 beds 3 baths
$645,000Coming Soon4 beds 3 baths17207 Madrillon Way, ACCOKEEK, MD 20607
MLS# MDPG2176254Listed by: NEXTHOME LEADERS - New
 $924,999Active5 beds 5 baths7,186 sq. ft.
$924,999Active5 beds 5 baths7,186 sq. ft.1308 Saint James Rd, ACCOKEEK, MD 20607
MLS# MDPG2167282Listed by: SAWYER REAL ESTATE, LLC - New
 $589,000Active5 beds 4 baths3,040 sq. ft.
$589,000Active5 beds 4 baths3,040 sq. ft.2100 S Alleva Ct, ACCOKEEK, MD 20607
MLS# MDPG2167742Listed by: RE/MAX UNITED REAL ESTATE  $535,000Active3 beds 4 baths2,880 sq. ft.
$535,000Active3 beds 4 baths2,880 sq. ft.16418 Caribbean Way, ACCOKEEK, MD 20607
MLS# MDPG2167620Listed by: REALTY ONE GROUP PERFORMANCE, LLC $698,990Active5 beds 4 baths3,840 sq. ft.
$698,990Active5 beds 4 baths3,840 sq. ft.15717 Henrietta Dr, ACCOKEEK, MD 20607
MLS# MDPG2167380Listed by: NEXT STEP REALTY $853,000Pending4 beds 4 baths4,334 sq. ft.
$853,000Pending4 beds 4 baths4,334 sq. ft.15714 Henrietta Dr, ACCOKEEK, MD 20607
MLS# MDPG2167378Listed by: NEXT STEP REALTY
