2804 Saint Marys View Rd, Accokeek, MD 20607
Local realty services provided by:Better Homes and Gardens Real Estate Maturo
2804 Saint Marys View Rd,Accokeek, MD 20607
$500,000
- 3 Beds
- 4 Baths
- 2,208 sq. ft.
- Townhouse
- Active
Listed by: samantha c porter
Office: keller williams preferred properties
MLS#:MDPG2179008
Source:BRIGHTMLS
Price summary
- Price:$500,000
- Price per sq. ft.:$226.45
- Monthly HOA dues:$98
About this home
Welcome to The Preserve at Piscataway. This brick-front, three-level townhome offers a two-car garage, a walkout lower level, and outdoor living on both a deck and a balcony set against a trees-at-the-rear backdrop for added privacy. Inside, 9’+ ceilings and hardwood floors on the main level create an open, natural flow for everyday living and easy entertaining. Upstairs, three comfortable bedrooms anchor the private level with two full baths. The finished lower level adds flexible rec/media/work-from-home space, plus a convenient half bath and direct garage access.
Community perks elevate the lifestyle: clubhouse with fitness center & ballroom, 25-meter pool + tot pool, tennis & basketball courts, community center, jog/walk paths, village greens & tot lots, and a 2.2-mile hiker/biker trail that winds through preserved open space. Low-maintenance living with double outdoor spaces, versatile lower-level flex, and amenities that make weekends easy— chedule your showing today.
Contact an agent
Home facts
- Year built:2014
- Listing ID #:MDPG2179008
- Added:95 day(s) ago
- Updated:January 11, 2026 at 02:42 PM
Rooms and interior
- Bedrooms:3
- Total bathrooms:4
- Full bathrooms:2
- Half bathrooms:2
- Living area:2,208 sq. ft.
Heating and cooling
- Cooling:Ceiling Fan(s), Central A/C
- Heating:90% Forced Air, Forced Air, Natural Gas
Structure and exterior
- Roof:Architectural Shingle
- Year built:2014
- Building area:2,208 sq. ft.
- Lot area:0.05 Acres
Schools
- High school:GWYNN PARK
- Middle school:ACCOKEEK ACADEMY
- Elementary school:ACCOKEEK ACADEMY
Utilities
- Water:Public
- Sewer:Public Sewer
Finances and disclosures
- Price:$500,000
- Price per sq. ft.:$226.45
- Tax amount:$6,211 (2024)
New listings near 2804 Saint Marys View Rd
- Coming Soon
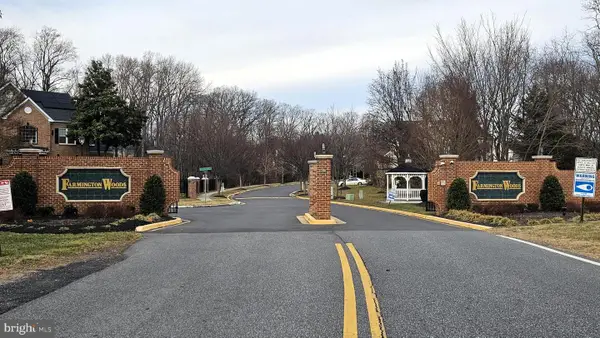 $1,500,000Coming Soon5 beds 5 baths
$1,500,000Coming Soon5 beds 5 baths15300 Blue Willow Ln, ACCOKEEK, MD 20607
MLS# MDPG2188130Listed by: SAMSON PROPERTIES - New
 $520,000Active3 beds 4 baths1,948 sq. ft.
$520,000Active3 beds 4 baths1,948 sq. ft.16621 Tortola Dr, ACCOKEEK, MD 20607
MLS# MDPG2188186Listed by: SAMSON PROPERTIES - New
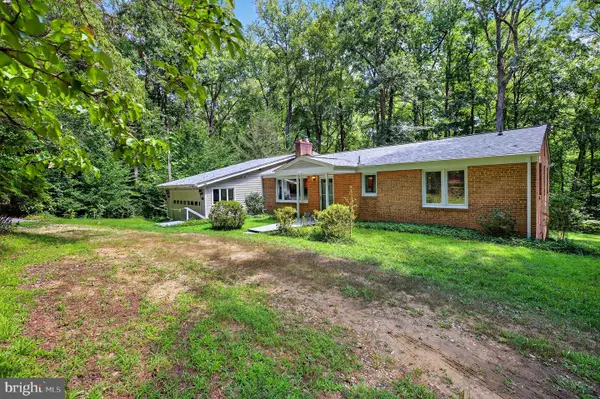 $620,000Active4 beds 3 baths2,626 sq. ft.
$620,000Active4 beds 3 baths2,626 sq. ft.2720 Hidden Valley Rd, ACCOKEEK, MD 20607
MLS# MDPG2188122Listed by: KW METRO CENTER - New
 $78,000Active0.47 Acres
$78,000Active0.47 Acres4711 Danville Rd, BRANDYWINE, MD 20613
MLS# MDPG2187750Listed by: IGOLDENONE REALTY AND CONCIERGE LLC - Coming Soon
 $379,000Coming Soon3 beds 1 baths
$379,000Coming Soon3 beds 1 baths15505 Maple Dr, ACCOKEEK, MD 20607
MLS# MDPG2187624Listed by: COLDWELL BANKER PREMIER 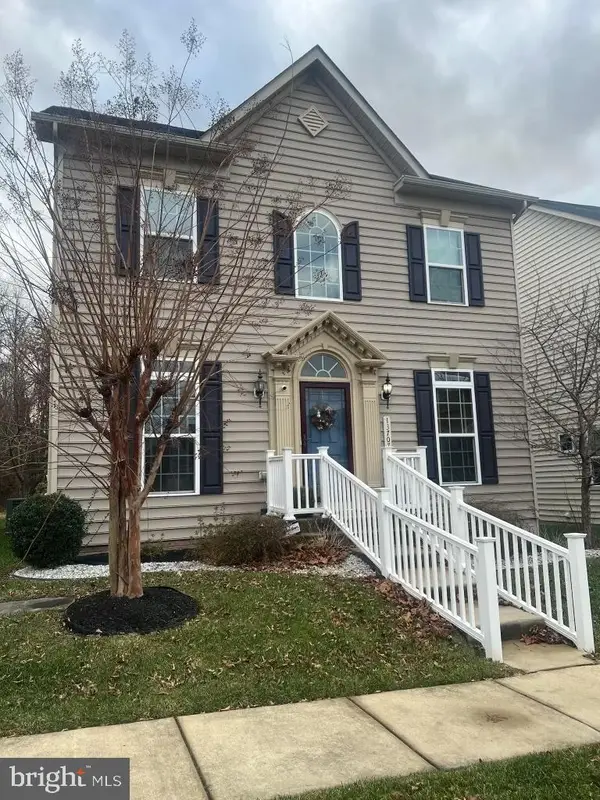 $570,000Active4 beds 4 baths2,872 sq. ft.
$570,000Active4 beds 4 baths2,872 sq. ft.13707 Port Commerce, ACCOKEEK, MD 20607
MLS# MDPG2187192Listed by: CENTURY 21 NEW MILLENNIUM- Open Sun, 11am to 1pm
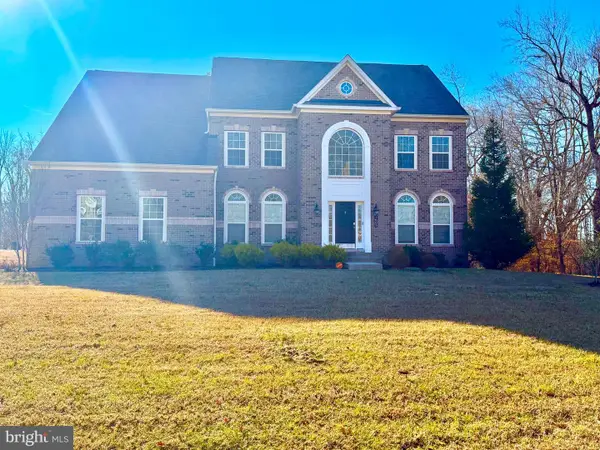 $879,000Active4 beds 5 baths5,628 sq. ft.
$879,000Active4 beds 5 baths5,628 sq. ft.1605 Saint James Rd, ACCOKEEK, MD 20607
MLS# MDPG2186846Listed by: JPAR REAL ESTATE PROFESSIONALS 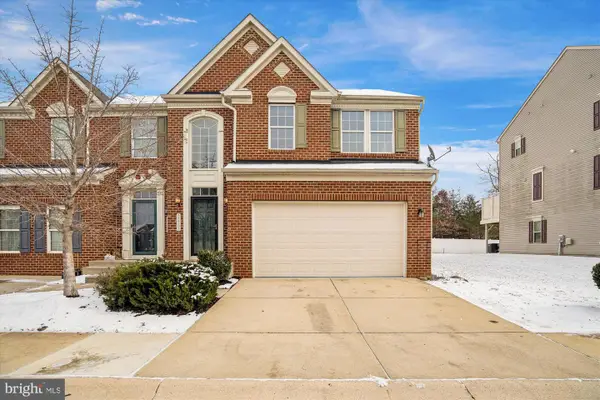 $449,990Pending3 beds 3 baths2,500 sq. ft.
$449,990Pending3 beds 3 baths2,500 sq. ft.16702 Tortola Dr, ACCOKEEK, MD 20607
MLS# MDPG2186344Listed by: COMPASS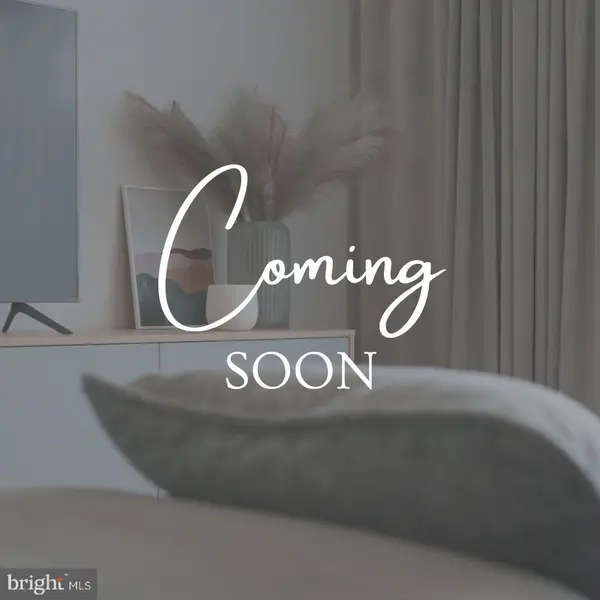 $640,000Active4 beds 4 baths3,790 sq. ft.
$640,000Active4 beds 4 baths3,790 sq. ft.1211 Bohac Ln, ACCOKEEK, MD 20607
MLS# MDPG2186150Listed by: KELLER WILLIAMS PREFERRED PROPERTIES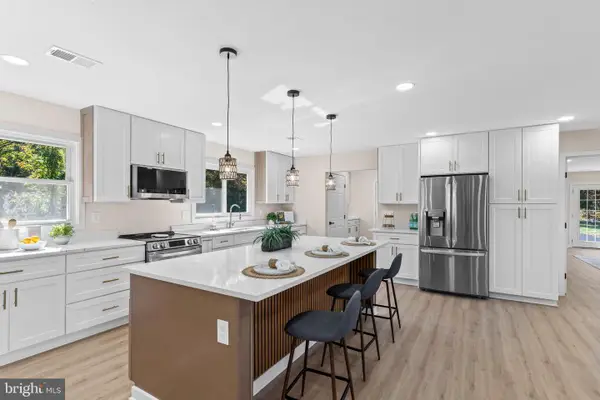 $599,900Active5 beds 4 baths2,629 sq. ft.
$599,900Active5 beds 4 baths2,629 sq. ft.719 Manning Rd E, ACCOKEEK, MD 20607
MLS# MDPG2185972Listed by: EXP REALTY, LLC
