00 Modly Ct #n/a, Adamstown, MD 21710
Local realty services provided by:Better Homes and Gardens Real Estate Premier
00 Modly Ct #n/a,Adamstown, MD 21710
$644,990
- 5 Beds
- 4 Baths
- 3,185 sq. ft.
- Single family
- Active
Listed by: sylvia s cowles
Office: sylvia scott cowles
MLS#:MDFR2065710
Source:BRIGHTMLS
Price summary
- Price:$644,990
- Price per sq. ft.:$202.51
- Monthly HOA dues:$222
About this home
***SAMPLE LISTING AT BASE PRICE ONLY -- not including any upgrades or options. NOW including finished lower level with rec room, full bath and additional bedroom/den.
THE FAYETTEVILLE -- one of our newest floorplans, features: Private home office off foyer to work from home in comfort; Striking modern kitchen finished in Loft, Farmhouse, Classic, or Elements Looks;
Spacious great room with plenty of windows for natural light; Luxurious primary suite with walk-in closet.
Relaxing primary bath with dual sinks; plus three additional bedrooms and an upper level laundry. These spacious and stunning new homes offer unparalleled access to the best of the D.C.-Maryland-Virginia region, from downtown Frederick to Washington D.C. and beyond. PRICES AND TERMS SUBJECT TO CHANGE. RENDERINGS/PHOTOS ARE REPRESENTATIVE ONLY AND MAY SHOW OPTIONS, UPGRADES OR DECORATOR ENHANCEMENTS. Lot location premiums may apply. BY APPOINTMENT.
Contact an agent
Home facts
- Year built:2025
- Listing ID #:MDFR2065710
- Added:247 day(s) ago
- Updated:February 11, 2026 at 02:38 PM
Rooms and interior
- Bedrooms:5
- Total bathrooms:4
- Full bathrooms:4
- Living area:3,185 sq. ft.
Heating and cooling
- Cooling:Central A/C, Energy Star Cooling System, Programmable Thermostat
- Heating:Energy Star Heating System, Forced Air, Natural Gas, Programmable Thermostat
Structure and exterior
- Roof:Asphalt
- Year built:2025
- Building area:3,185 sq. ft.
- Lot area:0.12 Acres
Schools
- High school:TUSCARORA
- Middle school:BALLENGER CREEK
- Elementary school:CARROLL MANOR
Utilities
- Water:Public
- Sewer:Public Sewer
Finances and disclosures
- Price:$644,990
- Price per sq. ft.:$202.51
New listings near 00 Modly Ct #n/a
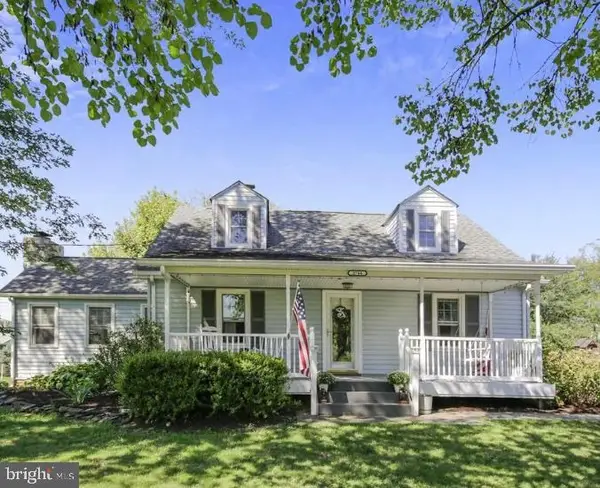 $554,999Pending3 beds 3 baths2,526 sq. ft.
$554,999Pending3 beds 3 baths2,526 sq. ft.2780 Adams St, ADAMSTOWN, MD 21710
MLS# MDFR2076164Listed by: SAMSON PROPERTIES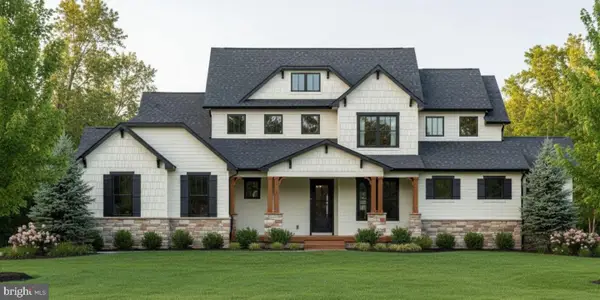 $1,550,000Active4 beds 6 baths4,717 sq. ft.
$1,550,000Active4 beds 6 baths4,717 sq. ft.3237 Park Mills Road, ADAMSTOWN, MD 21710
MLS# MDFR2075998Listed by: LONG & FOSTER REAL ESTATE, INC.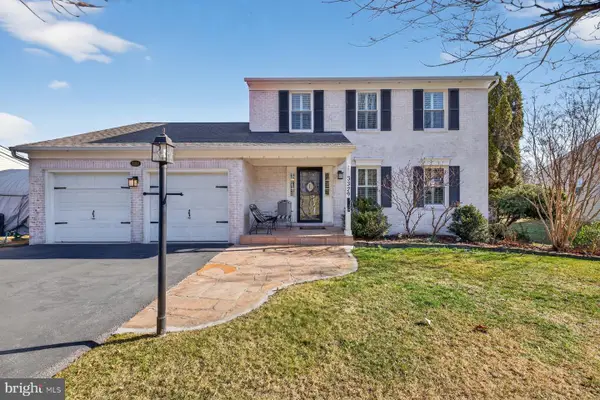 $650,000Pending3 beds 4 baths2,714 sq. ft.
$650,000Pending3 beds 4 baths2,714 sq. ft.3329 Yorkshire Ct, ADAMSTOWN, MD 21710
MLS# MDFR2075808Listed by: CENTURY 21 REDWOOD REALTY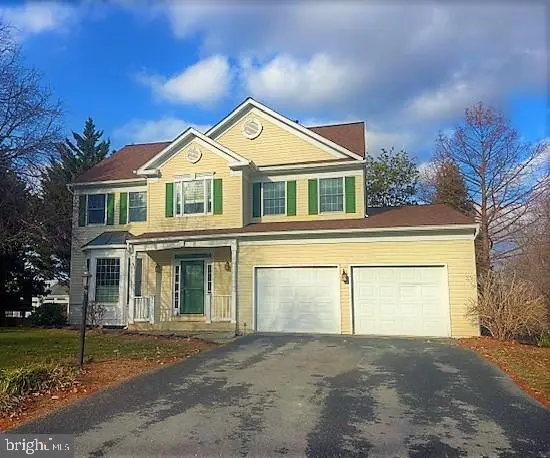 $699,990Active5 beds 4 baths3,469 sq. ft.
$699,990Active5 beds 4 baths3,469 sq. ft.3415 Tudor Dr, ADAMSTOWN, MD 21710
MLS# MDFR2074992Listed by: YOUNG & ASSOCIATES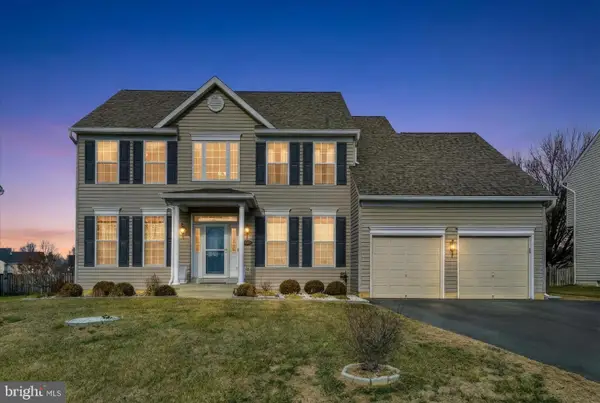 $700,000Active4 beds 4 baths3,444 sq. ft.
$700,000Active4 beds 4 baths3,444 sq. ft.5904 Union Ridge Dr, ADAMSTOWN, MD 21710
MLS# MDFR2075482Listed by: CORE PARTNERS REALTY $650,000Pending4 beds 4 baths2,304 sq. ft.
$650,000Pending4 beds 4 baths2,304 sq. ft.3331 Yorkshire Ct, ADAMSTOWN, MD 21710
MLS# MDFR2074632Listed by: CHARIS REALTY GROUP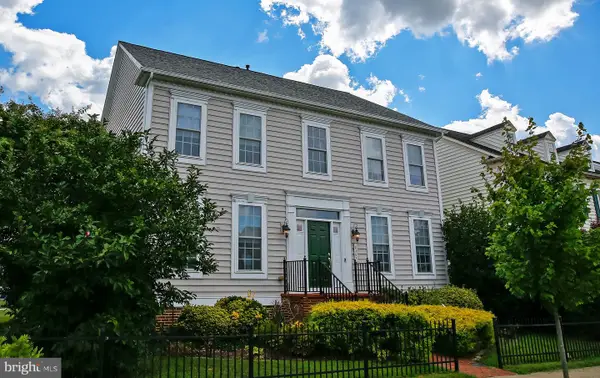 $649,000Pending4 beds 4 baths3,504 sq. ft.
$649,000Pending4 beds 4 baths3,504 sq. ft.2705 Bill Dorsey Blvd, ADAMSTOWN, MD 21710
MLS# MDFR2074588Listed by: MYREALTYTEAM REAL ESTATE LLC- Open Sun, 1 to 3pm
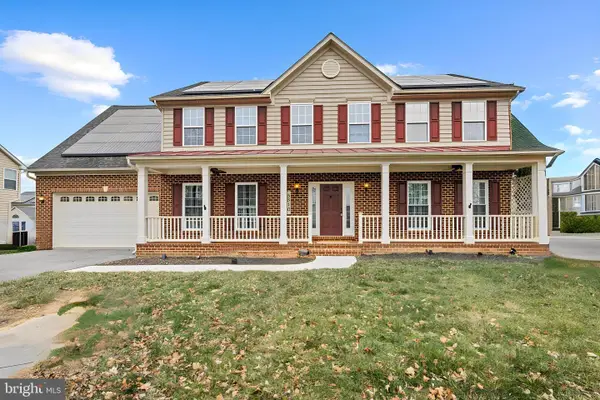 $700,000Active4 beds 4 baths4,268 sq. ft.
$700,000Active4 beds 4 baths4,268 sq. ft.5510 Doubs Rd, ADAMSTOWN, MD 21710
MLS# MDFR2071516Listed by: CORNER HOUSE REALTY  $1,240,000Active4 beds 4 baths3,629 sq. ft.
$1,240,000Active4 beds 4 baths3,629 sq. ft.1261 New Design Rd, ADAMSTOWN, MD 21710
MLS# MDFR2074300Listed by: CPG REALTY, LLC. $701,990Active5 beds 5 baths3,755 sq. ft.
$701,990Active5 beds 5 baths3,755 sq. ft.00000 Mae Wade Ave #n/a, ADAMSTOWN, MD 21710
MLS# MDFR2073212Listed by: SYLVIA SCOTT COWLES

