000 Modly Ct #n/a, Adamstown, MD 21710
Local realty services provided by:Better Homes and Gardens Real Estate GSA Realty
000 Modly Ct #n/a,Adamstown, MD 21710
$672,990
- 5 Beds
- 4 Baths
- 3,612 sq. ft.
- Single family
- Active
Listed by: sylvia s cowles
Office: sylvia scott cowles
MLS#:MDFR2065712
Source:BRIGHTMLS
Price summary
- Price:$672,990
- Price per sq. ft.:$186.32
- Monthly HOA dues:$222
About this home
SAMPLE LISTING AT BASE PRICE -- not including any additional options or upgrades. Includes finished lower level with rec room, full bath and additional den/bedroom.
NEW FLOORPLAN***The Oban features: A beautiful kitchen with oversized island and large walk-in pantry; an expansive great room open to dining area and kitchen perfect for entertaining; plus a separate home office that may convert to an optional first floor bedroom. The upper level features four sizeable bedrooms and upper level laundry. The inviting primary bedroom includes two large walk-in closets and a full bath with double vanity and walk-in shower, plus an option to add a free-standing tub. We offer several professionally curated LOOKS design enhancements: Elements, Loft, Farmhouse and Classic styles.
These spacious and stunning new homes offer unparalleled access to the best of the D.C.-Maryland-Virginia region, from downtown Frederick to Washington D.C. and beyond. PRICES AND TERMS SUBJECT TO CHANGE. RENDERINGS/PHOTOS ARE REPRESENTATIVE ONLY AND MAY SHOW OPTIONS, UPGRADES OR DECORATOR ENHANCEMENTS***Lot location premiums may apply. BY APPOINTMENT
Contact an agent
Home facts
- Year built:2026
- Listing ID #:MDFR2065712
- Added:247 day(s) ago
- Updated:February 11, 2026 at 02:38 PM
Rooms and interior
- Bedrooms:5
- Total bathrooms:4
- Full bathrooms:4
- Living area:3,612 sq. ft.
Heating and cooling
- Cooling:Central A/C, Energy Star Cooling System, Programmable Thermostat
- Heating:Energy Star Heating System, Forced Air, Natural Gas, Programmable Thermostat
Structure and exterior
- Roof:Architectural Shingle, Asphalt
- Year built:2026
- Building area:3,612 sq. ft.
- Lot area:0.12 Acres
Utilities
- Water:Public
- Sewer:Public Sewer
Finances and disclosures
- Price:$672,990
- Price per sq. ft.:$186.32
New listings near 000 Modly Ct #n/a
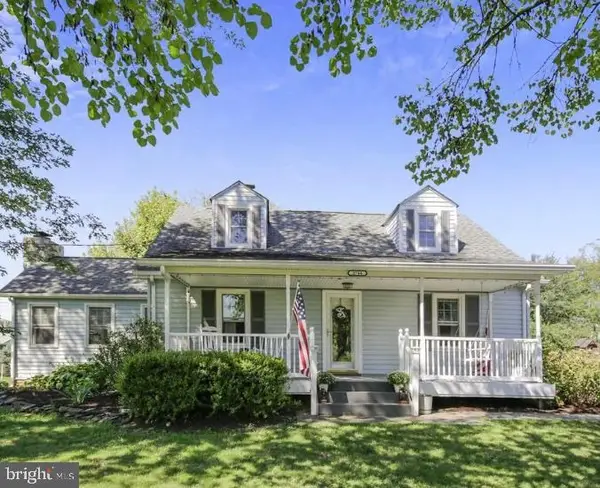 $554,999Pending3 beds 3 baths2,526 sq. ft.
$554,999Pending3 beds 3 baths2,526 sq. ft.2780 Adams St, ADAMSTOWN, MD 21710
MLS# MDFR2076164Listed by: SAMSON PROPERTIES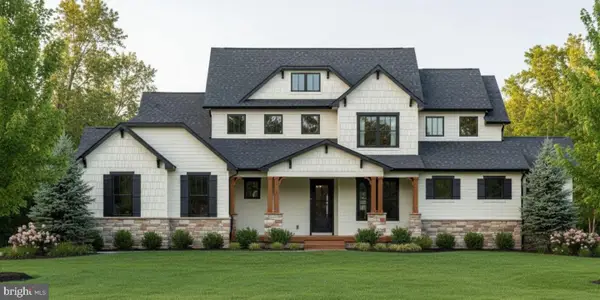 $1,550,000Active4 beds 6 baths4,717 sq. ft.
$1,550,000Active4 beds 6 baths4,717 sq. ft.3237 Park Mills Road, ADAMSTOWN, MD 21710
MLS# MDFR2075998Listed by: LONG & FOSTER REAL ESTATE, INC.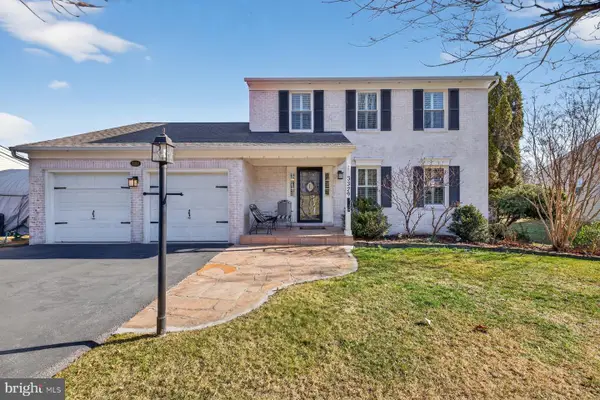 $650,000Pending3 beds 4 baths2,714 sq. ft.
$650,000Pending3 beds 4 baths2,714 sq. ft.3329 Yorkshire Ct, ADAMSTOWN, MD 21710
MLS# MDFR2075808Listed by: CENTURY 21 REDWOOD REALTY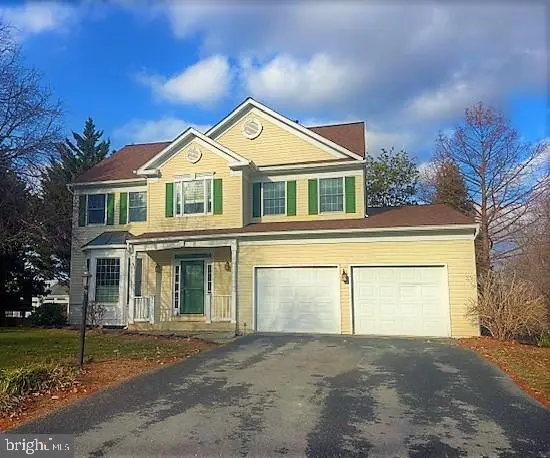 $699,990Active5 beds 4 baths3,469 sq. ft.
$699,990Active5 beds 4 baths3,469 sq. ft.3415 Tudor Dr, ADAMSTOWN, MD 21710
MLS# MDFR2074992Listed by: YOUNG & ASSOCIATES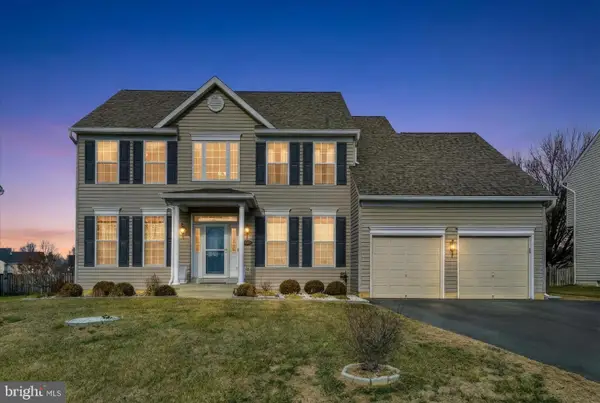 $700,000Active4 beds 4 baths3,444 sq. ft.
$700,000Active4 beds 4 baths3,444 sq. ft.5904 Union Ridge Dr, ADAMSTOWN, MD 21710
MLS# MDFR2075482Listed by: CORE PARTNERS REALTY $650,000Pending4 beds 4 baths2,304 sq. ft.
$650,000Pending4 beds 4 baths2,304 sq. ft.3331 Yorkshire Ct, ADAMSTOWN, MD 21710
MLS# MDFR2074632Listed by: CHARIS REALTY GROUP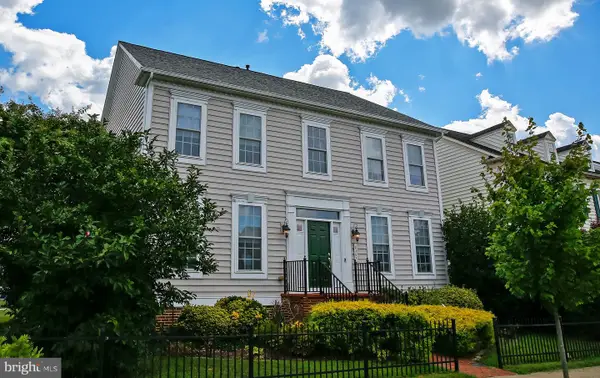 $649,000Pending4 beds 4 baths3,504 sq. ft.
$649,000Pending4 beds 4 baths3,504 sq. ft.2705 Bill Dorsey Blvd, ADAMSTOWN, MD 21710
MLS# MDFR2074588Listed by: MYREALTYTEAM REAL ESTATE LLC- Open Sun, 1 to 3pm
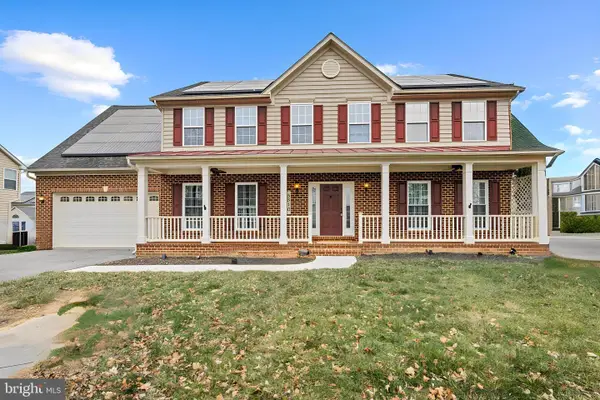 $700,000Active4 beds 4 baths4,268 sq. ft.
$700,000Active4 beds 4 baths4,268 sq. ft.5510 Doubs Rd, ADAMSTOWN, MD 21710
MLS# MDFR2071516Listed by: CORNER HOUSE REALTY  $1,240,000Active4 beds 4 baths3,629 sq. ft.
$1,240,000Active4 beds 4 baths3,629 sq. ft.1261 New Design Rd, ADAMSTOWN, MD 21710
MLS# MDFR2074300Listed by: CPG REALTY, LLC. $701,990Active5 beds 5 baths3,755 sq. ft.
$701,990Active5 beds 5 baths3,755 sq. ft.00000 Mae Wade Ave #n/a, ADAMSTOWN, MD 21710
MLS# MDFR2073212Listed by: SYLVIA SCOTT COWLES

