2702 Muskogee St, Adelphi, MD 20783
Local realty services provided by:Better Homes and Gardens Real Estate Reserve
2702 Muskogee St,Adelphi, MD 20783
$614,000
- 5 Beds
- 4 Baths
- 3,050 sq. ft.
- Single family
- Active
Listed by: robert luke pahel
Office: the southside group real estate
MLS#:MDPG2161798
Source:BRIGHTMLS
Price summary
- Price:$614,000
- Price per sq. ft.:$201.31
About this home
"Motivated Seller Willing To Consider Reasonable Offers" Welcome to 2702 Muskogee Street! A thoughtfully maintained split-level residence tucked within the peaceful, commuter-friendly White Oak Manor neighborhood of Adelphi. Set on an expansive 10,000+ sq ft lot and boasting just over 3000 sq ft of well designed living space, this 5 bedroom, 3.5-bath home offers a rare blend of timeless character, modern upgrades, and versatilty. Upon entering, you will be greeted by the home's open, sunlit kitchen as the heart of the layout complete with brand new stainless steel appliances and comfortably seating several. Proceeding into the formal dining room you will envision an area just perfect for holidays, dinner parties, or casual gatherings and just large enough to host a dozen guests. Stepping down into the spacious family room where natural daylight highlights openness and a place to relax and admire the refurbished fireplace that radiates warmth and charm! The adjacent large bonus living area adds even more functional space for entertainment or hobbies as well the nearby enclosed sun porch that is wired with electric and water offering endless possibilities as a lounge, hot tub retreat, office, or creative studio. Upstairs, four generously sized bedrooms welcome you with refinished oak hardwood floors and ample closet space. The primary suite is a subtle haven, complete with jacuzzi tub and upgraded Kohler fixtures. On the lower level, a fully finished 651 sq ft basement includes a bedroom, full bath, living area, two storage closets and an office with potential as a sixth bedroom all of which is wired for cable and Wi-Fi making it an ideal guest quarters, rental opportunity, or work from home setup. The mechanical and structural elements of the home have been maintained and addressed with a 2019 architectural shingle roof with gutter covers, an energy-efficient HVAC system, an insulated attic with anti-pest eaves, and a sump pump system with a transferrable dry basement warranty and power backup. Inside and out, the home is move-in ready with fresh neutral paint and durable flooring throughout including oak hardwood, ceramic tile, and waterproof laminate. The backyard is a private oasis, complete with a multi-tiered layout, mature trees, garden-ready hardscaped beds, two storage sheds, and a hidden drainage system, all enclosed by a 6-foot privacy fence. Benefit from being located just three blocks from public transportation and Metro, minutes from the University of Maryland and just a short drive to Washington D.C. An abundance of local amenities include local parks like Adelphi Manor and Adelphi Mill Recreation Center and Playground , the popular Adelphi Swim Club, a full golf course at the University of Maryland, various nature locations for hiking and biking, and a variety of shopping and restaurants to spend your free time. 2702 Muskogee offers a seamless blend of convenience, comfort, and style. Whether you're growing into a new chapter or investing in flexibility, this home is ready to exceed expectations. Schedule your private tour today and fall in love!
Contact an agent
Home facts
- Year built:1970
- Listing ID #:MDPG2161798
- Added:104 day(s) ago
- Updated:November 15, 2025 at 12:19 AM
Rooms and interior
- Bedrooms:5
- Total bathrooms:4
- Full bathrooms:3
- Half bathrooms:1
- Living area:3,050 sq. ft.
Heating and cooling
- Cooling:Central A/C, Dehumidifier, Programmable Thermostat
- Heating:Central, Energy Star Heating System, Forced Air, Humidifier, Natural Gas, Programmable Thermostat
Structure and exterior
- Roof:Architectural Shingle
- Year built:1970
- Building area:3,050 sq. ft.
- Lot area:0.23 Acres
Schools
- High school:HIGH POINT
- Middle school:BUCK LODGE
- Elementary school:CHEROKEE LANE
Utilities
- Water:Public
- Sewer:Public Sewer
Finances and disclosures
- Price:$614,000
- Price per sq. ft.:$201.31
- Tax amount:$6,841 (2024)
New listings near 2702 Muskogee St
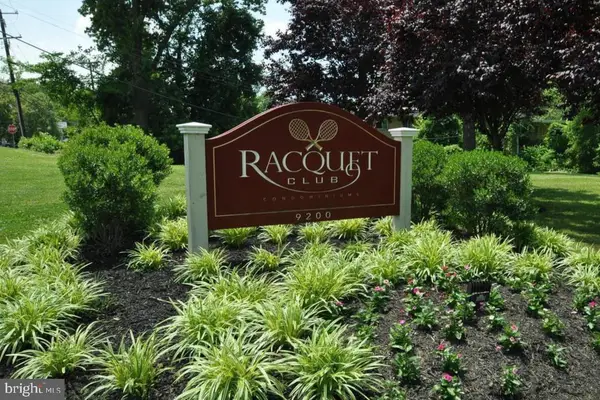 $174,900Active1 beds 1 baths1,013 sq. ft.
$174,900Active1 beds 1 baths1,013 sq. ft.9200 Edwards Way #218, ADELPHI, MD 20783
MLS# MDPG2160190Listed by: REALTY PROFESSIONALS 1ST ASSOCIATES, LLC. $125,000Active1 beds 1 baths596 sq. ft.
$125,000Active1 beds 1 baths596 sq. ft.9205 New Hampshire Ave #a-4, SILVER SPRING, MD 20903
MLS# MDPG2181452Listed by: EPIQUE REALTY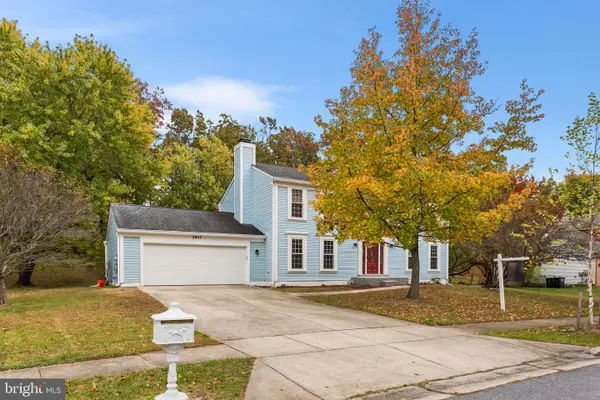 $690,000Active4 beds 4 baths3,317 sq. ft.
$690,000Active4 beds 4 baths3,317 sq. ft.2807 Falling Brook, HYATTSVILLE, MD 20783
MLS# MDPG2179042Listed by: EXP REALTY, LLC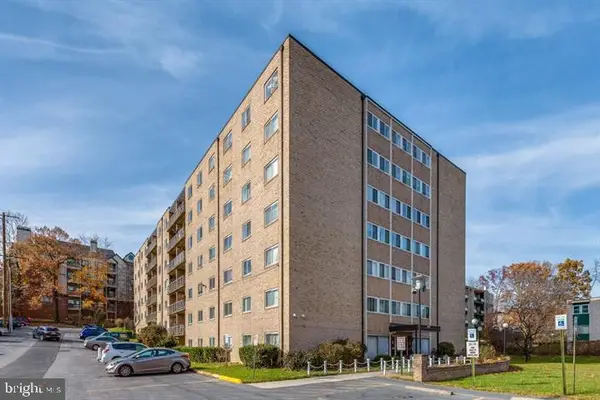 $115,000Active1 beds 1 baths674 sq. ft.
$115,000Active1 beds 1 baths674 sq. ft.9250 Edwards Way #104-a, HYATTSVILLE, MD 20783
MLS# MDPG2181160Listed by: KELLER WILLIAMS CAPITAL PROPERTIES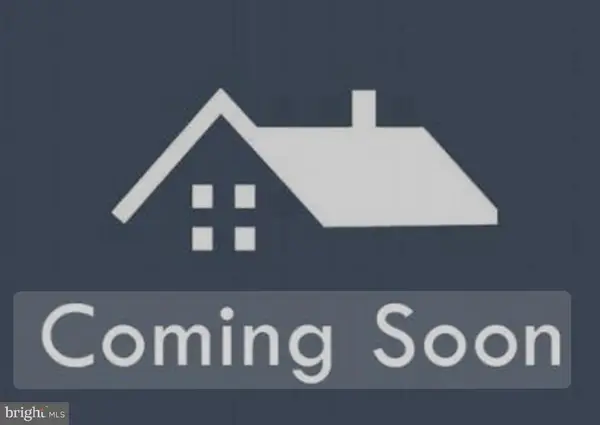 $495,000Active3 beds 2 baths1,008 sq. ft.
$495,000Active3 beds 2 baths1,008 sq. ft.2123 Ruatan St, HYATTSVILLE, MD 20783
MLS# MDPG2180918Listed by: SMART REALTY, LLC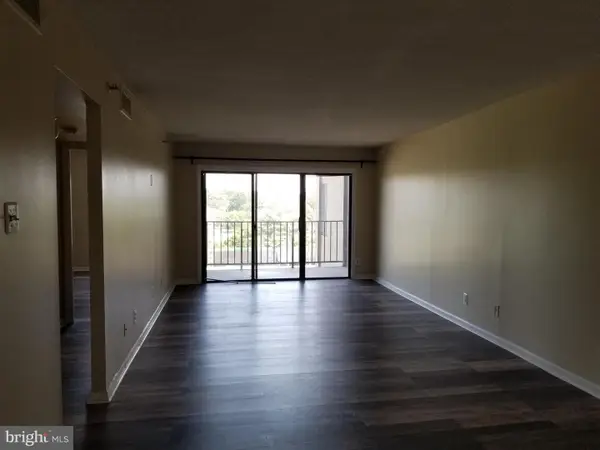 $149,900Active1 beds 1 baths872 sq. ft.
$149,900Active1 beds 1 baths872 sq. ft.9200 Edwards Way #611, HYATTSVILLE, MD 20783
MLS# MDPG2180126Listed by: YETI REALTY LLC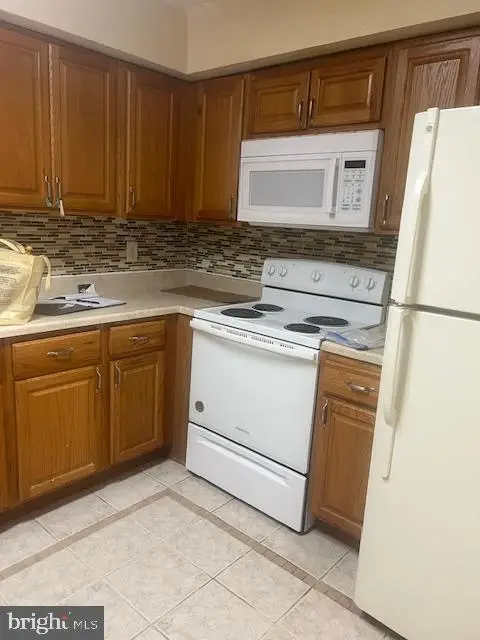 $175,000Active2 beds 2 baths1,168 sq. ft.
$175,000Active2 beds 2 baths1,168 sq. ft.9200 Edwards Way #508, HYATTSVILLE, MD 20783
MLS# MDPG2178988Listed by: METROPOLITAN PROPERTIES REAL ESTATE $139,900Pending1 beds 1 baths864 sq. ft.
$139,900Pending1 beds 1 baths864 sq. ft.1836 Metzerott Rd #1505, HYATTSVILLE, MD 20783
MLS# MDPG2178660Listed by: SAMSON PROPERTIES $155,000Active2 beds 1 baths893 sq. ft.
$155,000Active2 beds 1 baths893 sq. ft.1822 Metzerott Rd #402, HYATTSVILLE, MD 20783
MLS# MDPG2178820Listed by: SAMSON PROPERTIES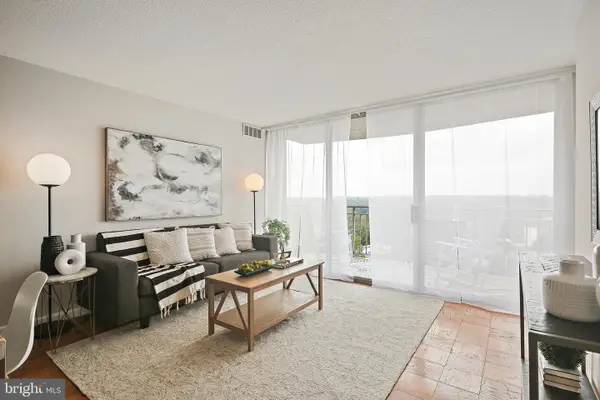 $154,900Pending2 beds 1 baths821 sq. ft.
$154,900Pending2 beds 1 baths821 sq. ft.1836 Metzerott Rd #1604, HYATTSVILLE, MD 20783
MLS# MDPG2177258Listed by: LONG & FOSTER REAL ESTATE, INC.
