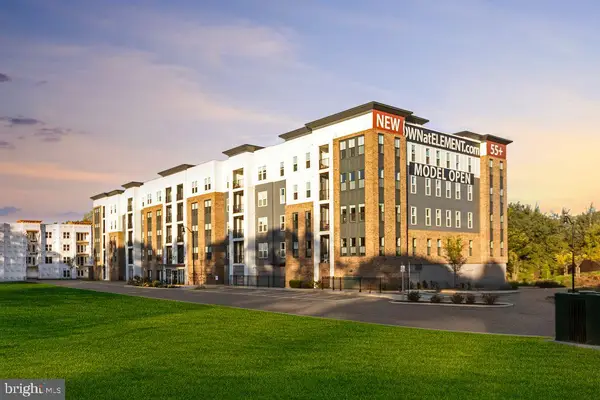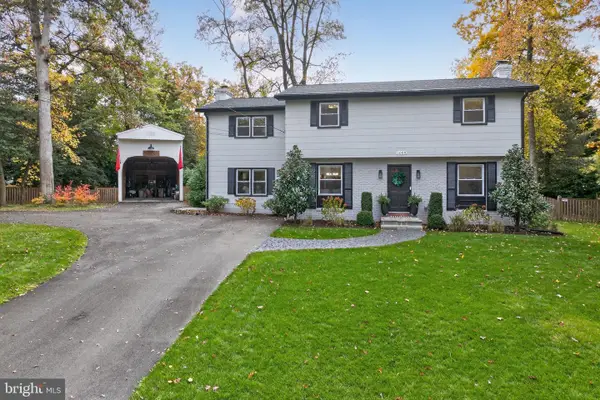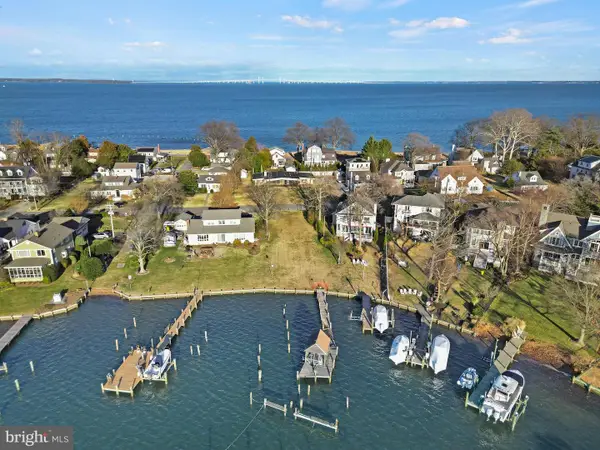1014 St Charles Dr, Annapolis, MD 21409
Local realty services provided by:Better Homes and Gardens Real Estate Valley Partners
1014 St Charles Dr,Annapolis, MD 21409
$689,900
- 5 Beds
- 3 Baths
- 3,312 sq. ft.
- Single family
- Active
Listed by: john m burgess, sarah e beatty
Office: samson properties
MLS#:MDAA2120586
Source:BRIGHTMLS
Price summary
- Price:$689,900
- Price per sq. ft.:$208.3
- Monthly HOA dues:$0.83
About this home
This five-bedroom, three full-bath colonial is situated on a corner lot in the desirable Cape St. Claire neighborhood of Annapolis. This home boasts a charming front porch and relaxing side patio, along with ample off-street parking including a two-car garage and four-car driveway. Step inside to find a home that is truly move-in ready, featuring fresh paint throughout, gleaming hardwood floors, new carpet, crown molding and recessed lighting. The updated kitchen showcases new cabinets and new stainless-steel appliances. The living room features a cozy wood-burning fireplace, adding warmth and character to the heart of the home. A bright and spacious great room, with sunroom area, provides a versatile space perfect for entertaining or relaxing. The main level offers flexible living options with two bedrooms featuring new carpet and an updated full hall bath. Upstairs, the primary suite is a true retreat, featuring cathedral ceilings and an upgraded en-suite bathroom with soaking tub and separate shower. Two additional bedrooms and another updated full hall bath complete the upper level. The lower level includes convenient garage access, rec room with new carpet, laundry closet with a new washer and dryer and a tiled storage room. Nestled in a charming, well-established community known for its welcoming atmosphere and excellent amenities, this move-in ready colonial offers the perfect setting for enjoying the Annapolis lifestyle.
Contact an agent
Home facts
- Year built:1954
- Listing ID #:MDAA2120586
- Added:177 day(s) ago
- Updated:January 11, 2026 at 02:42 PM
Rooms and interior
- Bedrooms:5
- Total bathrooms:3
- Full bathrooms:3
- Living area:3,312 sq. ft.
Heating and cooling
- Cooling:Ceiling Fan(s), Central A/C
- Heating:Electric, Forced Air, Heat Pump(s)
Structure and exterior
- Roof:Asphalt, Shingle
- Year built:1954
- Building area:3,312 sq. ft.
- Lot area:0.23 Acres
Schools
- High school:BROADNECK
- Middle school:MAGOTHY RIVER
- Elementary school:CAPE ST. CLAIRE
Utilities
- Water:Well
- Sewer:Septic Exists
Finances and disclosures
- Price:$689,900
- Price per sq. ft.:$208.3
- Tax amount:$5,399 (2024)
New listings near 1014 St Charles Dr
- New
 $519,930Active2 beds 2 baths1,318 sq. ft.
$519,930Active2 beds 2 baths1,318 sq. ft.78 Old Mill Bottom Rd N #307, ANNAPOLIS, MD 21409
MLS# MDAA2134478Listed by: MCWILLIAMS/BALLARD, INC. - Open Sun, 10am to 12pmNew
 $485,000Active3 beds 2 baths1,880 sq. ft.
$485,000Active3 beds 2 baths1,880 sq. ft.108 Conley Dr, ANNAPOLIS, MD 21403
MLS# MDAA2133422Listed by: KELLER WILLIAMS SELECT REALTORS OF ANNAPOLIS - Coming Soon
 $1,150,000Coming Soon4 beds 2 baths
$1,150,000Coming Soon4 beds 2 baths2762 Bon Haven Ln, ANNAPOLIS, MD 21401
MLS# MDAA2134402Listed by: RE/MAX EXECUTIVE - Coming Soon
 $419,000Coming Soon2 beds 4 baths
$419,000Coming Soon2 beds 4 baths21 Muir Woods Ct, ANNAPOLIS, MD 21403
MLS# MDAA2134442Listed by: COLDWELL BANKER REALTY - Coming Soon
 $899,000Coming Soon4 beds 4 baths
$899,000Coming Soon4 beds 4 baths1009 Old Bay Ridge Rd, ANNAPOLIS, MD 21403
MLS# MDAA2132254Listed by: COLDWELL BANKER REALTY - New
 $3,250,000Active3 beds 3 baths2,043 sq. ft.
$3,250,000Active3 beds 3 baths2,043 sq. ft.45 E Lake Dr, ANNAPOLIS, MD 21403
MLS# MDAA2134186Listed by: TTR SOTHEBY'S INTERNATIONAL REALTY - Coming Soon
 $625,000Coming Soon4 beds 3 baths
$625,000Coming Soon4 beds 3 baths1091 Skyway Dr, ANNAPOLIS, MD 21409
MLS# MDAA2133076Listed by: NORTHROP REALTY - Open Sun, 11am to 1pmNew
 $925,000Active4 beds 3 baths1,960 sq. ft.
$925,000Active4 beds 3 baths1,960 sq. ft.1403 Corey Ln, ANNAPOLIS, MD 21401
MLS# MDAA2134282Listed by: COLDWELL BANKER REALTY - Coming Soon
 $1,100,000Coming Soon3 beds 4 baths
$1,100,000Coming Soon3 beds 4 baths1753 Ebling Trl, ANNAPOLIS, MD 21401
MLS# MDAA2134304Listed by: NORTHROP REALTY - New
 $690,000Active3 beds 2 baths1,994 sq. ft.
$690,000Active3 beds 2 baths1,994 sq. ft.2572 Golfers Ridge Rd, ANNAPOLIS, MD 21401
MLS# MDAA2134084Listed by: DOUGLAS REALTY LLC
