102 Boxwood Rd, Annapolis, MD 21403
Local realty services provided by:Better Homes and Gardens Real Estate Cassidon Realty
102 Boxwood Rd,Annapolis, MD 21403
$489,000
- 4 Beds
- 2 Baths
- 1,296 sq. ft.
- Single family
- Pending
Listed by: adam j eckert
Office: coldwell banker realty
MLS#:MDAA2119372
Source:BRIGHTMLS
Price summary
- Price:$489,000
- Price per sq. ft.:$377.31
About this home
This lovely home in Annapolis is now available at a reduced price! 4bd, 1.5ba Raised Rancher with a large 2.5 Bay garage and plenty of parking in the driveway. The main level has LVT flooring with 3bd/1 Full bath, a sun filled living room and the kitchen features 42" Oak cabinets, corian countertops and newer appliances as well as access to a private backyard deck with a new sun awning. The lower level boasts a private bedroom with ceiling fan, large family room with new LVT flooring, wood stove with glass viewing window to better enjoy a warm fire , a utility room/half bath with Samsung Over/Under Washer/Dryer, utility shower, refrigerator & mechanicals. The garage is a full 2.5 bays with automatic door entry, plenty of room for storage and/or a work bench as well as entries to the backyard, driveway and the lower level interior. The spacious yard has freshly mulched & well maintained gardens with lots of perennials and a thriving banana tree.
The home is within walking distance to Pip Moyer Rec Center, the Chesapeake Children's Museum and a short walk across a bridge to Truxtun Park Pool, Skate board park, Tennis & Pickleball courts and a public boat ramp for boating enthusiasts. Nearby as well, is Maryland Hall for theater & concerts, West Street with restaurants & shopping as well as Dining under the stars in season. You are no more than 10 minutes to Downtown Annapolis, Annapolis Town Center, Anne Arundel Medical Center as well as Aris Allen Blvd which takes you to Rte 50 and any direction you'd like to go.
Contact an agent
Home facts
- Year built:1970
- Listing ID #:MDAA2119372
- Added:103 day(s) ago
- Updated:November 16, 2025 at 08:28 AM
Rooms and interior
- Bedrooms:4
- Total bathrooms:2
- Full bathrooms:1
- Half bathrooms:1
- Living area:1,296 sq. ft.
Heating and cooling
- Cooling:Central A/C
- Heating:Baseboard - Hot Water, Forced Air, Oil, Wood Burn Stove
Structure and exterior
- Roof:Asbestos Shingle
- Year built:1970
- Building area:1,296 sq. ft.
- Lot area:0.21 Acres
Utilities
- Water:Public
- Sewer:Public Sewer
Finances and disclosures
- Price:$489,000
- Price per sq. ft.:$377.31
- Tax amount:$4,261 (2024)
New listings near 102 Boxwood Rd
- Coming Soon
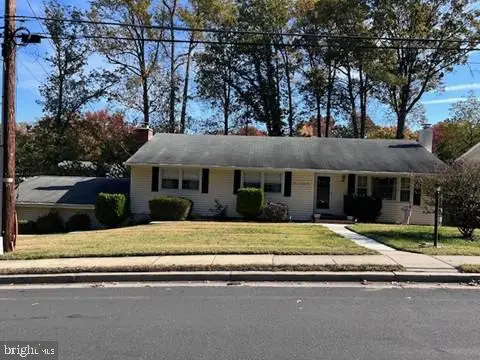 $480,000Coming Soon4 beds 3 baths
$480,000Coming Soon4 beds 3 baths1199 Ramblewood Dr, ANNAPOLIS, MD 21409
MLS# MDAA2127862Listed by: LONG & FOSTER REAL ESTATE, INC. - New
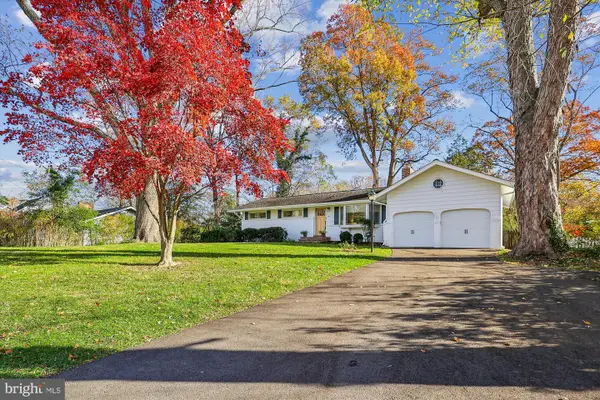 $925,000Active5 beds 2 baths2,969 sq. ft.
$925,000Active5 beds 2 baths2,969 sq. ft.1913 Dulaney Pl, ANNAPOLIS, MD 21409
MLS# MDAA2131196Listed by: RE/MAX LEADING EDGE - New
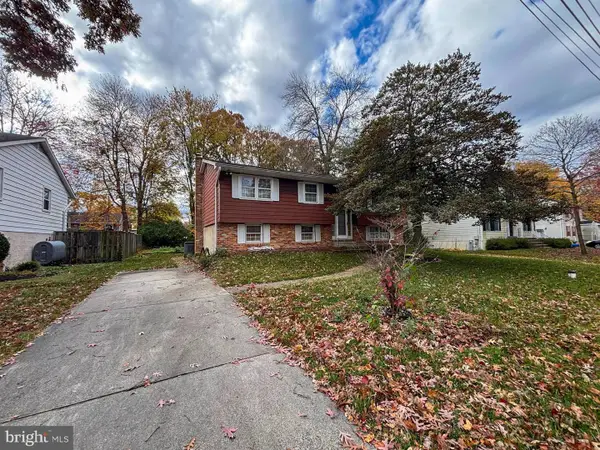 $400,000Active3 beds 2 baths1,983 sq. ft.
$400,000Active3 beds 2 baths1,983 sq. ft.971 Saint Margarets Dr, ANNAPOLIS, MD 21409
MLS# MDAA2130802Listed by: LONG & FOSTER REAL ESTATE, INC. - Coming Soon
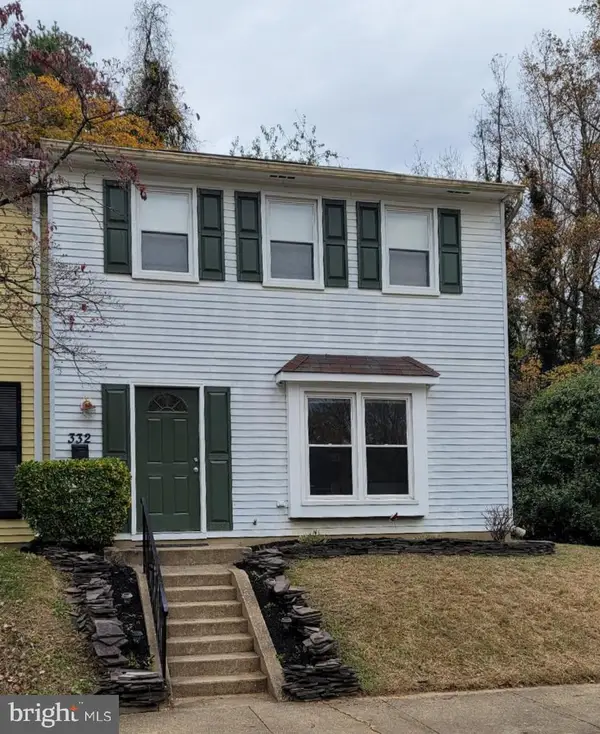 $395,000Coming Soon3 beds 3 baths
$395,000Coming Soon3 beds 3 baths332 Charred Oak Ct, ANNAPOLIS, MD 21409
MLS# MDAA2131320Listed by: COLDWELL BANKER REALTY - New
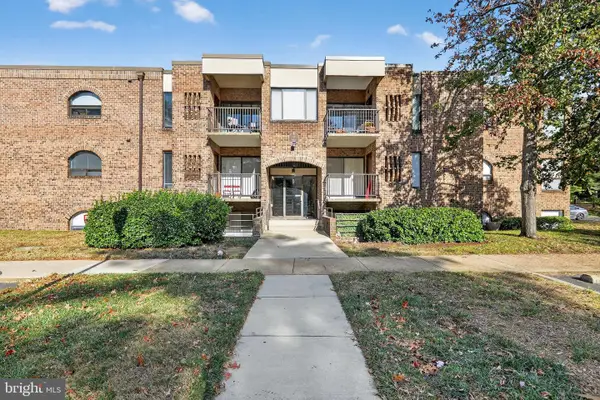 $275,000Active2 beds 2 baths
$275,000Active2 beds 2 baths9 Silverwood Cir #3, ANNAPOLIS, MD 21403
MLS# MDAA2131302Listed by: EXP REALTY, LLC - New
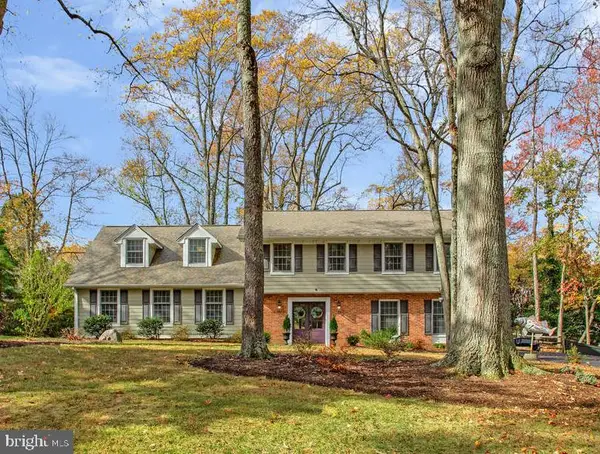 $1,350,000Active5 beds 3 baths2,727 sq. ft.
$1,350,000Active5 beds 3 baths2,727 sq. ft.3130 Starboard Dr, ANNAPOLIS, MD 21403
MLS# MDAA2128728Listed by: LONG & FOSTER REAL ESTATE, INC. - Open Sun, 11am to 1pmNew
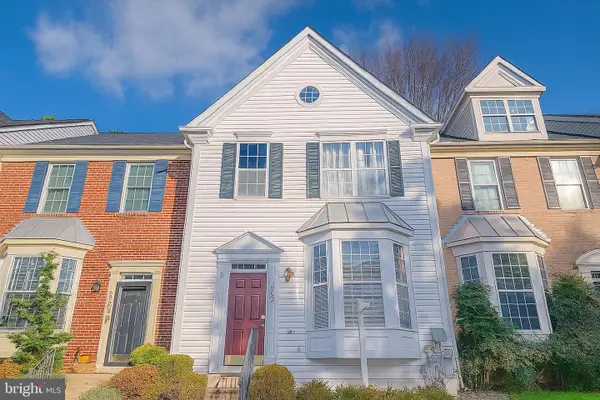 $469,000Active3 beds 3 baths1,936 sq. ft.
$469,000Active3 beds 3 baths1,936 sq. ft.2020 Puritan Ter, ANNAPOLIS, MD 21401
MLS# MDAA2128792Listed by: COMPASS - New
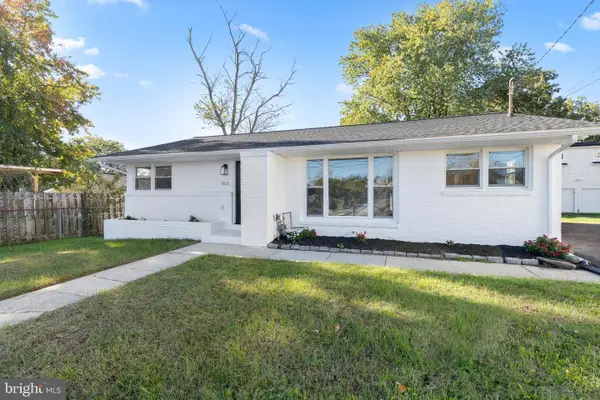 $570,000Active5 beds 2 baths2,236 sq. ft.
$570,000Active5 beds 2 baths2,236 sq. ft.1831 Drew St, ANNAPOLIS, MD 21401
MLS# MDAA2129670Listed by: KELLER WILLIAMS GATEWAY LLC - New
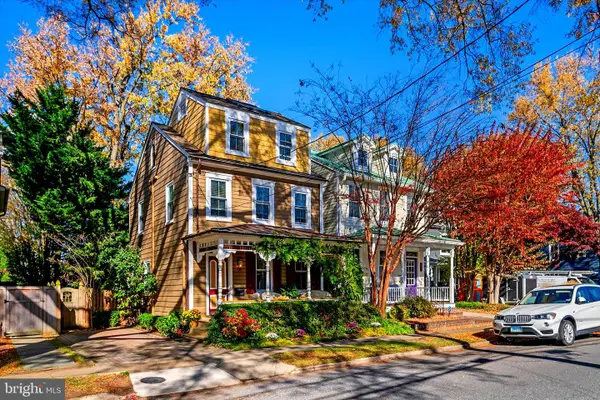 $1,449,000Active2 beds 3 baths2,130 sq. ft.
$1,449,000Active2 beds 3 baths2,130 sq. ft.120 Chesapeake Ave, ANNAPOLIS, MD 21403
MLS# MDAA2130442Listed by: KELLER WILLIAMS SELECT REALTORS OF ANNAPOLIS - New
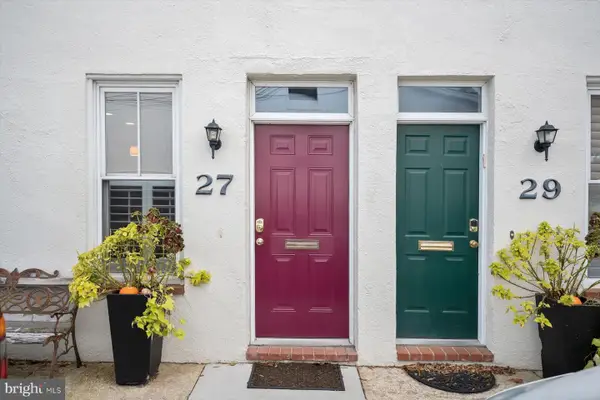 $824,900Active2 beds 2 baths1,164 sq. ft.
$824,900Active2 beds 2 baths1,164 sq. ft.27 Jeremys Way, ANNAPOLIS, MD 21403
MLS# MDAA2131016Listed by: REDFIN CORP
