Local realty services provided by:Better Homes and Gardens Real Estate Valley Partners
1031 Lake Claire Dr,Annapolis, MD 21409
$524,900
- 4 Beds
- 2 Baths
- 1,728 sq. ft.
- Single family
- Pending
Listed by: stephen podwojski, william j connor
Office: abr
MLS#:MDAA2128850
Source:BRIGHTMLS
Price summary
- Price:$524,900
- Price per sq. ft.:$303.76
- Monthly HOA dues:$0.83
About this home
Nicely updated home in sought-after Cape St Claire. Oversized .32 acre lot.
New kitchen with quartz countertops, stainless steel appliances, and high-end soft-closing shaker style cabinets. New bathroom in the basement with large walk-in shower and 48 inch vanity. Main hall bathroom updated and modern. New water conditioning system, new back deck, basement, sliding door, and some new windows. All new light fixtures and recessed lighting added. New Service panel upgraded to 200 amp service. All new flooring and paint. Over $4000 in repairs recently done to wood-burning fireplace and chimney to make it fully functional. New insulation in the attic to save on heating and cooling cost, five-year-old oil furnace and central AC, and hot water heater.
Deep lot that just keeps going and going. Lots of possibilities if you bring your imagination for tree houses, fire pits…This home is located in a prime location. Across the street from Community preserved area with Trail three blocks from the Lake Claire Beach, boat slips, and fishing pier.
Living in the coveted Cape St. Claire community, you'll have access to two sandy beaches, a fishing pier, a boat launch, and a playground with spectacular views of the Chesapeake Bay and Magothy River. The community also offers ballfields, a swimming pool, and a shopping plaza with restaurants and all your essentials. Enjoy lively neighborhood events such as the annual Strawberry Festival in June and numerous holiday gatherings at the clubhouse.
Contact an agent
Home facts
- Year built:1976
- Listing ID #:MDAA2128850
- Added:105 day(s) ago
- Updated:January 31, 2026 at 08:57 AM
Rooms and interior
- Bedrooms:4
- Total bathrooms:2
- Full bathrooms:2
- Living area:1,728 sq. ft.
Heating and cooling
- Cooling:Central A/C
- Heating:Forced Air, Oil
Structure and exterior
- Year built:1976
- Building area:1,728 sq. ft.
- Lot area:0.31 Acres
Schools
- High school:BROADNECK
- Middle school:MAGOTHY RIVER
- Elementary school:CAPE ST. CLAIRE
Utilities
- Water:Well
- Sewer:Public Sewer
Finances and disclosures
- Price:$524,900
- Price per sq. ft.:$303.76
- Tax amount:$4,543 (2024)
New listings near 1031 Lake Claire Dr
- Coming Soon
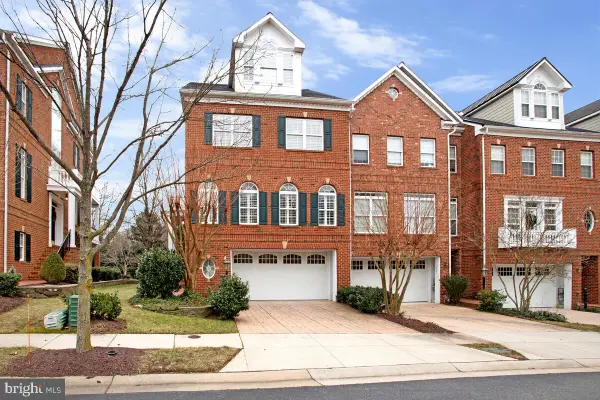 $699,900Coming Soon3 beds 4 baths
$699,900Coming Soon3 beds 4 baths2725 Cabernet Ln, ANNAPOLIS, MD 21401
MLS# MDAA2135624Listed by: COLDWELL BANKER REALTY - Coming Soon
 $515,000Coming Soon3 beds 3 baths
$515,000Coming Soon3 beds 3 baths2568 Glen Cv, ANNAPOLIS, MD 21401
MLS# MDAA2135788Listed by: COMPASS - Open Sat, 2 to 4pmNew
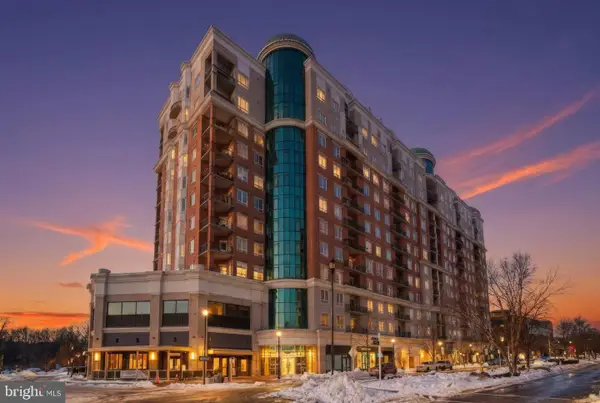 $770,000Active2 beds 3 baths1,681 sq. ft.
$770,000Active2 beds 3 baths1,681 sq. ft.1915 Towne Centre Blvd #309, ANNAPOLIS, MD 21401
MLS# MDAA2135756Listed by: LONG & FOSTER REAL ESTATE, INC. - Coming Soon
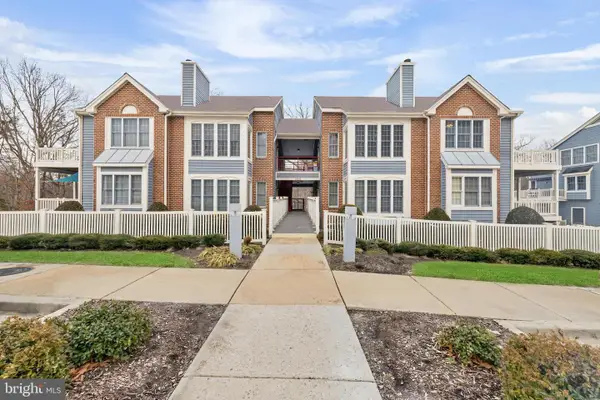 $400,000Coming Soon2 beds 3 baths
$400,000Coming Soon2 beds 3 baths2702 Summerview Way #303, ANNAPOLIS, MD 21401
MLS# MDAA2135738Listed by: REAL BROKER, LLC - New
 $424,900Active4 beds 3 baths1,450 sq. ft.
$424,900Active4 beds 3 baths1,450 sq. ft.1636 Secretariat Dr, ANNAPOLIS, MD 21409
MLS# MDAA2135632Listed by: DOUGLAS REALTY LLC - New
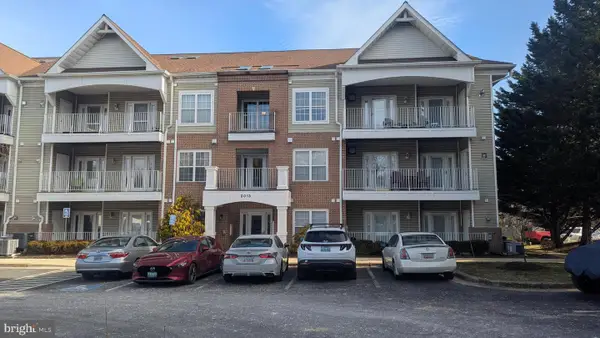 $339,995Active2 beds 2 baths1,062 sq. ft.
$339,995Active2 beds 2 baths1,062 sq. ft.2013 Warners Ter S #138, ANNAPOLIS, MD 21401
MLS# MDAA2135668Listed by: JPAR REAL ESTATE PROFESSIONALS - Open Sat, 11am to 1pmNew
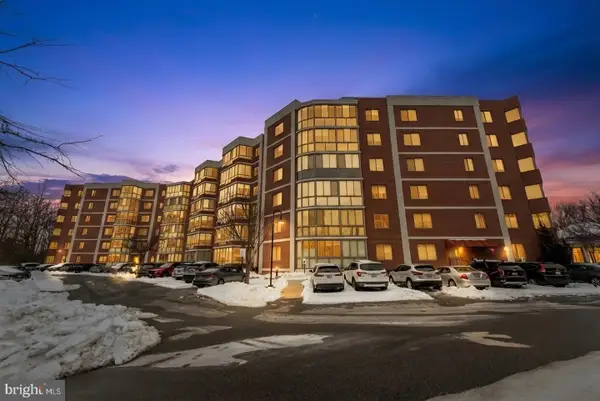 $329,999Active1 beds 1 baths1,073 sq. ft.
$329,999Active1 beds 1 baths1,073 sq. ft.940 Astern Way #102a, ANNAPOLIS, MD 21401
MLS# MDAA2135514Listed by: KELLER WILLIAMS FLAGSHIP - Open Sat, 2 to 4pmNew
 $499,900Active3 beds 2 baths1,008 sq. ft.
$499,900Active3 beds 2 baths1,008 sq. ft.1106 Brashears St, ANNAPOLIS, MD 21403
MLS# MDAA2133596Listed by: NEXT STEP REALTY, LLC. - Open Sun, 11am to 1pmNew
 $625,000Active4 beds 2 baths1,350 sq. ft.
$625,000Active4 beds 2 baths1,350 sq. ft.706 Fairway Dr, ANNAPOLIS, MD 21409
MLS# MDAA2135588Listed by: COMPASS - Open Sun, 12 to 3pmNew
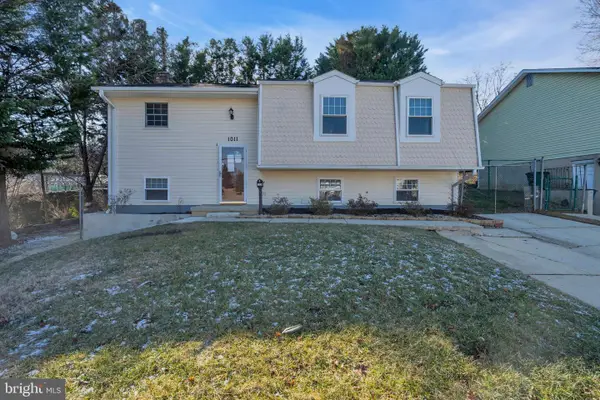 $579,000Active4 beds 3 baths2,172 sq. ft.
$579,000Active4 beds 3 baths2,172 sq. ft.1011 Hanson St, ANNAPOLIS, MD 21403
MLS# MDAA2135540Listed by: LONG & FOSTER REAL ESTATE, INC.

