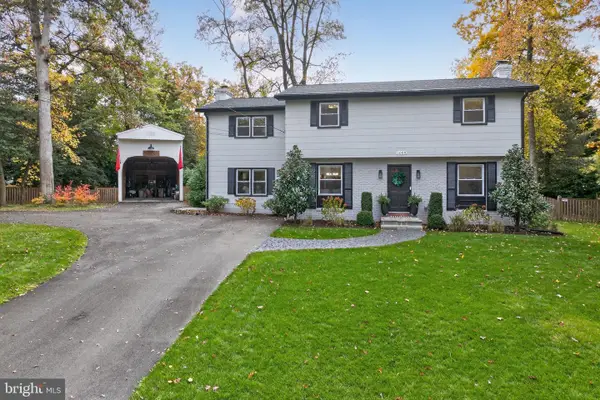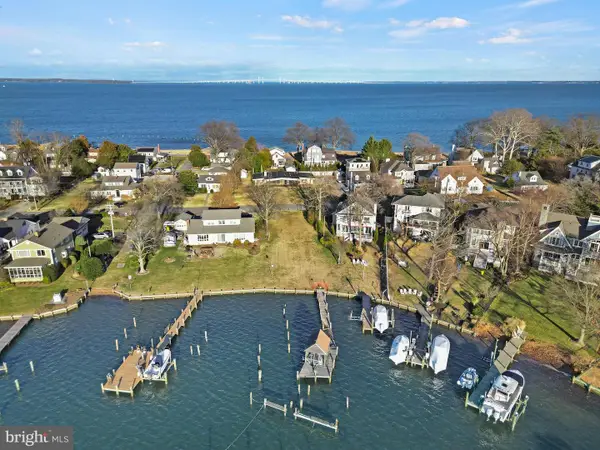1094 Linden Tree Drive - Taft Model, Annapolis, MD 21409
Local realty services provided by:Better Homes and Gardens Real Estate Reserve
1094 Linden Tree Drive - Taft Model,Annapolis, MD 21409
$972,144
- 4 Beds
- 3 Baths
- 2,580 sq. ft.
- Single family
- Pending
Listed by: julie dinko
Office: douglas realty llc.
MLS#:MDAA2113422
Source:BRIGHTMLS
Price summary
- Price:$972,144
- Price per sq. ft.:$376.8
- Monthly HOA dues:$0.83
About this home
Ameri-Star Homes is pleased to offer this incredible opportunity for a to-be-built, craftsman-style home situated on a beautiful 9,000 square foot lot in the sought-after waterfront community of Cape St. Clare in Annapolis. (There are two lots at this location). *Builder is paying $5,000 TOWARDS CLOSING COSTS with use of builders approved lender and title company. This exciting Taft model is appointed with an abundance of features that you deserve, 9-foot ceilings main level, engineered hardwood floors on the entire first floor, granite countertops, upgraded cabinets with soft close doors and drawers, ceramic-clad baths and laundry room, stainless appliances, washer and dryer package, stone accents on the exterior, architectural roof shingles, upgraded craftsman style moldings, craftsman newel posts with oak rails with black iron pickets, a garage door opener with wifi, a sodded lawn and generous landscaping package and so much more. ALL STANDARD! A home that you certainly will be proud to drive up to. There is 2,580 square feet of above grade living space to enjoy and plenty of room for expansion including adding an optional finished rec room, an optional basement bedroom and optional full bathroom in the basement at an additional cost. Come home and enjoy the exciting amenities that this incredible water privileged community has to offer. Just two and a half blocks from the water. Looking for Lifestyle? This water privileged community has all the lifestyle that you want, including 3 community beaches, access to community docks, fishing / crabbing pier, picnic area, boat launches, playgrounds, baseball fields, basketball courts, marinas, boat ramp and slips, community clubhouse and outdoor pool (with membership). All Boats, Kayaks, Canoes and all watercraft are welcome! This location is a convenient commute to Baltimore and Washington DC. This is a rare opportunity for new construction in the Cape St. Claire community. The images illustrated in this listing may be representative of the builder’s work in likeness and quality and may show optional features available. Prices, terms, conditions, and availability are subject to change without prior written notice. Existing home at this location will be demoed.
Contact an agent
Home facts
- Year built:2025
- Listing ID #:MDAA2113422
- Added:212 day(s) ago
- Updated:January 11, 2026 at 08:45 AM
Rooms and interior
- Bedrooms:4
- Total bathrooms:3
- Full bathrooms:2
- Half bathrooms:1
- Living area:2,580 sq. ft.
Heating and cooling
- Cooling:Central A/C, Heat Pump(s), Programmable Thermostat
- Heating:Electric, Heat Pump(s)
Structure and exterior
- Roof:Architectural Shingle
- Year built:2025
- Building area:2,580 sq. ft.
- Lot area:0.21 Acres
Schools
- High school:BROADNECK
- Middle school:MAGOTHY RIVER
- Elementary school:CAPE ST CLAIRE
Utilities
- Water:Well
- Sewer:Public Sewer
Finances and disclosures
- Price:$972,144
- Price per sq. ft.:$376.8
New listings near 1094 Linden Tree Drive - Taft Model
- Coming SoonOpen Sun, 10am to 12pm
 $485,000Coming Soon3 beds 2 baths
$485,000Coming Soon3 beds 2 baths108 Conley Dr, ANNAPOLIS, MD 21403
MLS# MDAA2133422Listed by: KELLER WILLIAMS SELECT REALTORS OF ANNAPOLIS - Coming Soon
 $1,150,000Coming Soon4 beds 2 baths
$1,150,000Coming Soon4 beds 2 baths2762 Bon Haven Ln, ANNAPOLIS, MD 21401
MLS# MDAA2134402Listed by: RE/MAX EXECUTIVE - Coming Soon
 $419,000Coming Soon2 beds 4 baths
$419,000Coming Soon2 beds 4 baths21 Muir Woods Ct, ANNAPOLIS, MD 21403
MLS# MDAA2134442Listed by: COLDWELL BANKER REALTY - Coming Soon
 $899,000Coming Soon4 beds 4 baths
$899,000Coming Soon4 beds 4 baths1009 Old Bay Ridge Rd, ANNAPOLIS, MD 21403
MLS# MDAA2132254Listed by: COLDWELL BANKER REALTY - New
 $3,250,000Active3 beds 3 baths2,043 sq. ft.
$3,250,000Active3 beds 3 baths2,043 sq. ft.45 E Lake Dr, ANNAPOLIS, MD 21403
MLS# MDAA2134186Listed by: TTR SOTHEBY'S INTERNATIONAL REALTY - Coming Soon
 $625,000Coming Soon4 beds 3 baths
$625,000Coming Soon4 beds 3 baths1091 Skyway Dr, ANNAPOLIS, MD 21409
MLS# MDAA2133076Listed by: NORTHROP REALTY - Open Sun, 11am to 1pmNew
 $925,000Active4 beds 3 baths1,960 sq. ft.
$925,000Active4 beds 3 baths1,960 sq. ft.1403 Corey Ln, ANNAPOLIS, MD 21401
MLS# MDAA2134282Listed by: COLDWELL BANKER REALTY - Coming Soon
 $1,100,000Coming Soon3 beds 4 baths
$1,100,000Coming Soon3 beds 4 baths1753 Ebling Trl, ANNAPOLIS, MD 21401
MLS# MDAA2134304Listed by: NORTHROP REALTY - New
 $690,000Active3 beds 2 baths1,994 sq. ft.
$690,000Active3 beds 2 baths1,994 sq. ft.2572 Golfers Ridge Rd, ANNAPOLIS, MD 21401
MLS# MDAA2134084Listed by: DOUGLAS REALTY LLC - New
 $515,000Active2 beds 2 baths1,410 sq. ft.
$515,000Active2 beds 2 baths1,410 sq. ft.2612 Quiet Water Cv #24, ANNAPOLIS, MD 21401
MLS# MDAA2134088Listed by: NEXT STEP REALTY, LLC.
