1115 Lake Heron Dr #3b, Annapolis, MD 21403
Local realty services provided by:Better Homes and Gardens Real Estate Murphy & Co.
1115 Lake Heron Dr #3b,Annapolis, MD 21403
$379,000
- 2 Beds
- 2 Baths
- 1,412 sq. ft.
- Condominium
- Active
Listed by: caroline paper
Office: next step realty, llc.
MLS#:MDAA2128776
Source:BRIGHTMLS
Price summary
- Price:$379,000
- Price per sq. ft.:$268.41
About this home
**Ask us for more details on Special Financing at 3.625% ** - Welcome to Lake Heron, one of Annapolis’ most sought-after condo communities surrounded by trees, water views, and easy access to everything the area has to offer. This bright and spacious top-level condo features two bedrooms, two full baths, and a large additional loft space that's perfect for a home office, guest area, den or library with a cozy reading nook.
The main living area feels open and airy with vaulted ceilings, a wood-burning fireplace, and large windows that fill the space with natural light. The updated kitchen offers modern finishes, plenty of cabinet space, and flows easily into the dining and living area, ideal for entertaining or relaxed everyday living!
Step outside to not one, but two private balconies...the perfect spots for morning coffee or unwinding at the end of the day. The primary suite includes its own balcony access, 3 large closets, and an en-suite bath. A second full bath and laundry area add convenience and comfort, with the addition of a bonus walk in storage closet in the loft!
Enjoy all that Lake Heron has to offer, including a community pool, fitness center, and kayak storage. All just minutes from downtown Annapolis, Quiet Waters Park, and local marinas!
Contact an agent
Home facts
- Year built:1987
- Listing ID #:MDAA2128776
- Added:55 day(s) ago
- Updated:December 09, 2025 at 02:39 PM
Rooms and interior
- Bedrooms:2
- Total bathrooms:2
- Full bathrooms:2
- Living area:1,412 sq. ft.
Heating and cooling
- Cooling:Central A/C
- Heating:Electric, Heat Pump(s)
Structure and exterior
- Year built:1987
- Building area:1,412 sq. ft.
Utilities
- Water:Public
- Sewer:Public Sewer
Finances and disclosures
- Price:$379,000
- Price per sq. ft.:$268.41
- Tax amount:$4,530 (2024)
New listings near 1115 Lake Heron Dr #3b
- New
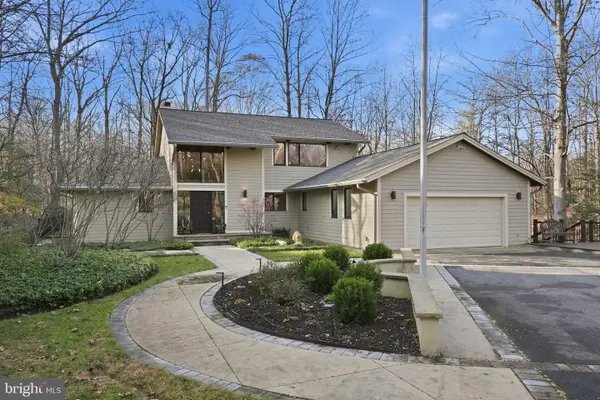 $985,000Active4 beds 4 baths3,930 sq. ft.
$985,000Active4 beds 4 baths3,930 sq. ft.1900 Beeches Glory Path, ANNAPOLIS, MD 21401
MLS# MDAA2132418Listed by: LONG & FOSTER REAL ESTATE, INC. - Coming SoonOpen Sun, 12 to 2pm
 $379,000Coming Soon3 beds 2 baths
$379,000Coming Soon3 beds 2 baths2008 Peggy Stewart Way #202, ANNAPOLIS, MD 21401
MLS# MDAA2132600Listed by: LONG & FOSTER REAL ESTATE, INC. - New
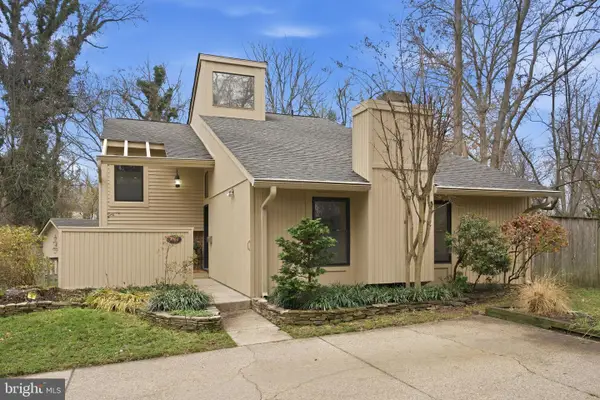 $550,000Active3 beds 3 baths1,826 sq. ft.
$550,000Active3 beds 3 baths1,826 sq. ft.1040 Timber Creek Dr, ANNAPOLIS, MD 21403
MLS# MDAA2125930Listed by: BERKSHIRE HATHAWAY HOMESERVICES PENFED REALTY - Coming Soon
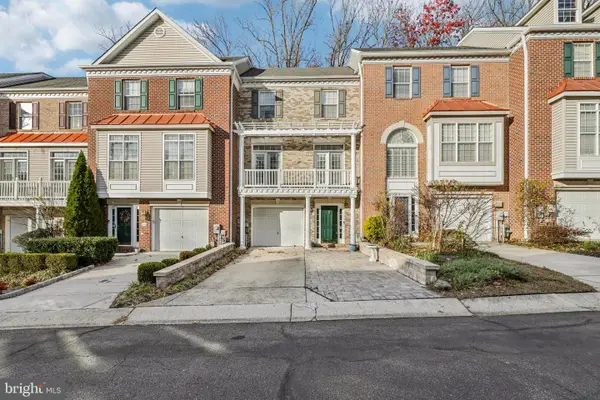 $565,000Coming Soon4 beds 3 baths
$565,000Coming Soon4 beds 3 baths606 Snow Goose Ln, ANNAPOLIS, MD 21409
MLS# MDAA2131898Listed by: REDFIN CORP - New
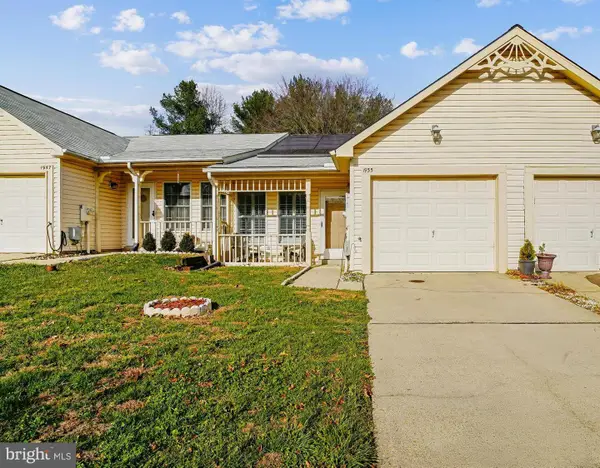 $460,000Active2 beds 2 baths1,200 sq. ft.
$460,000Active2 beds 2 baths1,200 sq. ft.1955 Marconi Cir, ANNAPOLIS, MD 21401
MLS# MDAA2131974Listed by: COLDWELL BANKER REALTY - Open Sat, 1 to 3pmNew
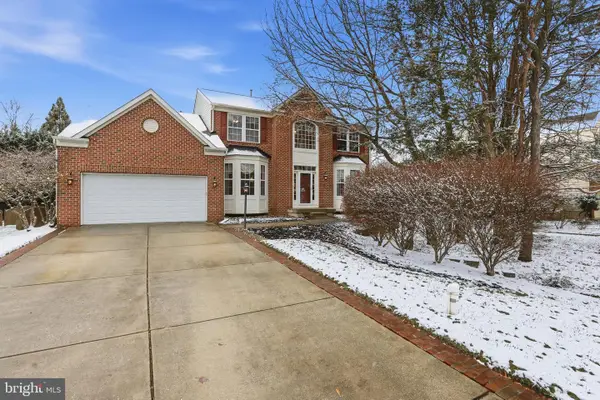 $929,000Active5 beds 5 baths4,386 sq. ft.
$929,000Active5 beds 5 baths4,386 sq. ft.1612 Trawler Ln, ANNAPOLIS, MD 21409
MLS# MDAA2132320Listed by: COMPASS - New
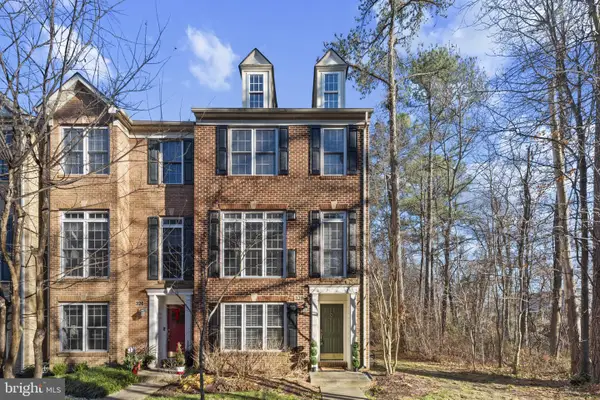 $619,900Active3 beds 4 baths2,000 sq. ft.
$619,900Active3 beds 4 baths2,000 sq. ft.328 Bulwark Aly, ANNAPOLIS, MD 21401
MLS# MDAA2131964Listed by: COLDWELL BANKER REALTY - New
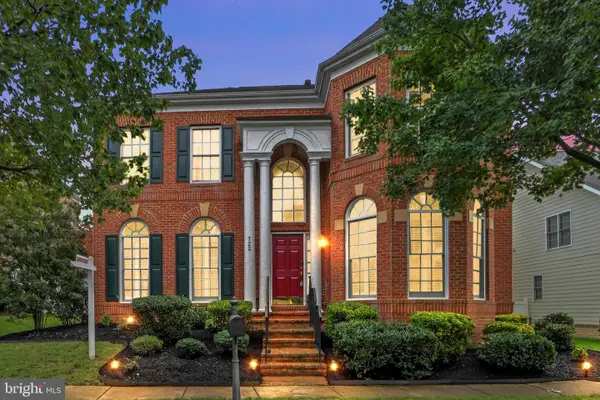 $824,999Active5 beds 5 baths5,080 sq. ft.
$824,999Active5 beds 5 baths5,080 sq. ft.722 Coybay Dr, ANNAPOLIS, MD 21401
MLS# MDAA2132520Listed by: DOUGLAS REALTY LLC - New
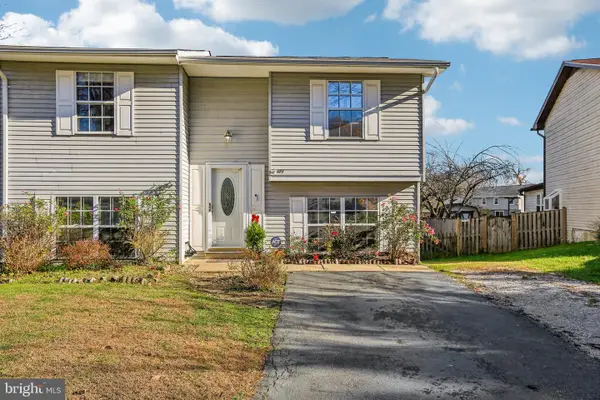 $360,000Active4 beds 2 baths1,432 sq. ft.
$360,000Active4 beds 2 baths1,432 sq. ft.419 Master Derby Ct, ANNAPOLIS, MD 21409
MLS# MDAA2132476Listed by: JASON MITCHELL GROUP - Coming SoonOpen Sat, 11am to 1pm
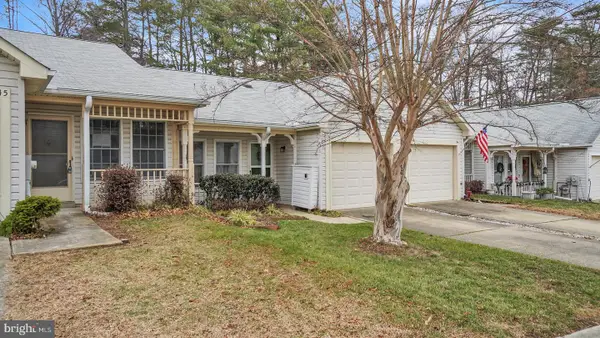 $420,000Coming Soon2 beds 2 baths
$420,000Coming Soon2 beds 2 baths1943 Marconi Cir, ANNAPOLIS, MD 21401
MLS# MDAA2132478Listed by: RE/MAX EXECUTIVE
