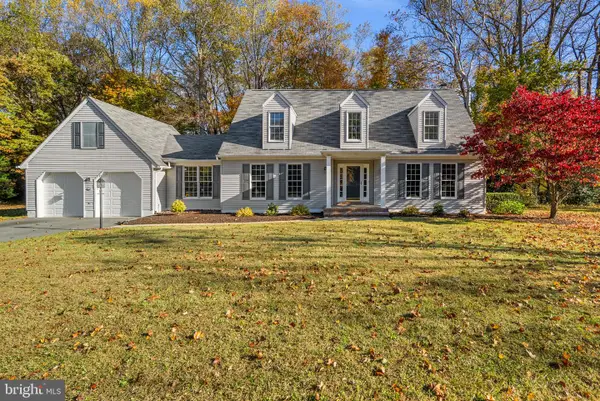1138 Ramblewood Dr, Annapolis, MD 21409
Local realty services provided by:Better Homes and Gardens Real Estate Community Realty
1138 Ramblewood Dr,Annapolis, MD 21409
$600,000
- 3 Beds
- 3 Baths
- 1,925 sq. ft.
- Single family
- Pending
Listed by: gloria shuler
Office: coldwell banker realty
MLS#:MDAA2125156
Source:BRIGHTMLS
Price summary
- Price:$600,000
- Price per sq. ft.:$311.69
- Monthly HOA dues:$0.83
About this home
Welcome to a lovely place to call home that is located one block from the water in the highly desirable community of Cape Saint Claire in the Broad Neck school district. The main level is a bright and open concept with a cozy wood-burning fireplace in the living area, double french doors that lead to a quaint, quiet, very private, and low maintenance stone patio surrounded by the beauty and sounds of nature. The kitchen is beautiful as well as functional. You'll find granite countertops and a large island with lots of storage space. Hardwood floors are throughout on the main level. All three bedrooms on the upper level have custom closet systems to maximize space, and there are two full baths. There is a large lower level multi-use room that could function as a recreation/media room, gym or a home office that has a half bath for convenience. Fresh neutral paint color throughout. There is room to expand in the unfinished basement and there is off street parking in the driveway for multiple vehicles. The community offers private beaches, several picnic and play areas, a fishing pier, three marinas with abundant boat slips, swimming, crabbing, local community shops, a community grocery store and a beautiful waterfront clubhouse for your next event or large gathering. Experience life near the water, fun community activities and events, nearby parks, public beaches, close access to major commuting routes, shopping, the Annapolis Mall and the Naval Academy. Agents, see Agent Remarks for a full list of updates/renovations. Don't miss this opportunity!
Contact an agent
Home facts
- Year built:1990
- Listing ID #:MDAA2125156
- Added:173 day(s) ago
- Updated:February 22, 2026 at 08:27 AM
Rooms and interior
- Bedrooms:3
- Total bathrooms:3
- Full bathrooms:2
- Half bathrooms:1
- Living area:1,925 sq. ft.
Heating and cooling
- Cooling:Heat Pump(s)
- Heating:Electric, Heat Pump(s), Wood
Structure and exterior
- Roof:Architectural Shingle
- Year built:1990
- Building area:1,925 sq. ft.
- Lot area:0.2 Acres
Schools
- High school:BROADNECK
- Middle school:MAGOTHY RIVER
- Elementary school:BROADNECK
Utilities
- Water:Private
- Sewer:Public Sewer
Finances and disclosures
- Price:$600,000
- Price per sq. ft.:$311.69
- Tax amount:$4,166 (2024)
New listings near 1138 Ramblewood Dr
- Coming Soon
 $410,000Coming Soon2 beds 2 baths
$410,000Coming Soon2 beds 2 baths1136 Lake Heron Dr #3b, ANNAPOLIS, MD 21403
MLS# MDAA2136998Listed by: EXP REALTY, LLC - Coming SoonOpen Sun, 12 to 2pm
 $699,000Coming Soon3 beds 2 baths
$699,000Coming Soon3 beds 2 baths2568 Forest Knl, ANNAPOLIS, MD 21401
MLS# MDAA2137484Listed by: NEXT STEP REALTY, LLC. - Coming Soon
 $845,000Coming Soon3 beds 3 baths
$845,000Coming Soon3 beds 3 baths1703 Nimitz Dr, ANNAPOLIS, MD 21401
MLS# MDAA2135648Listed by: BERKSHIRE HATHAWAY HOMESERVICES PENFED REALTY - Coming SoonOpen Sun, 1 to 3pm
 $1,890,000Coming Soon5 beds 7 baths
$1,890,000Coming Soon5 beds 7 baths1303 Windsor Ridge Ln, ANNAPOLIS, MD 21409
MLS# MDAA2136918Listed by: COLDWELL BANKER REALTY - Coming SoonOpen Sat, 1 to 4pm
 $550,000Coming Soon3 beds 2 baths
$550,000Coming Soon3 beds 2 baths1148 Riverview Dr, ANNAPOLIS, MD 21409
MLS# MDAA2137420Listed by: ENGEL & VOLKERS ANNAPOLIS - Open Sat, 11am to 1pmNew
 $725,000Active3 beds 3 baths2,717 sq. ft.
$725,000Active3 beds 3 baths2,717 sq. ft.516 Kansala Dr, ANNAPOLIS, MD 21401
MLS# MDAA2135726Listed by: BERKSHIRE HATHAWAY HOMESERVICES PENFED REALTY - New
 $1,895,000Active0.22 Acres
$1,895,000Active0.22 Acres48 E Lake Dr, ANNAPOLIS, MD 21403
MLS# MDAA2137314Listed by: TTR SOTHEBY'S INTERNATIONAL REALTY - Coming SoonOpen Sun, 1 to 3pm
 $530,000Coming Soon3 beds 2 baths
$530,000Coming Soon3 beds 2 baths1201 West St, ANNAPOLIS, MD 21401
MLS# MDAA2137300Listed by: COLDWELL BANKER REALTY  $1,100,000Pending4 beds 3 baths1,996 sq. ft.
$1,100,000Pending4 beds 3 baths1,996 sq. ft.3 Barry Ave, ANNAPOLIS, MD 21403
MLS# MDAA2137248Listed by: EQUITY PROPERTY INVESTMENTS- Coming SoonOpen Sun, 1 to 3pm
 $530,000Coming Soon3 beds -- baths
$530,000Coming Soon3 beds -- baths1201 West St, ANNAPOLIS, MD 21401
MLS# MDAA2137290Listed by: COLDWELL BANKER REALTY

