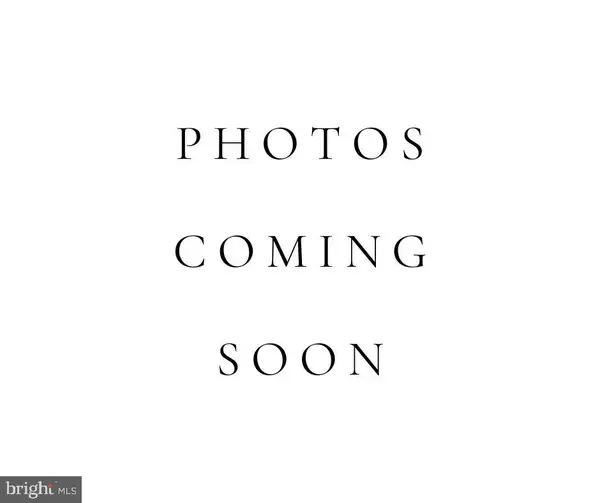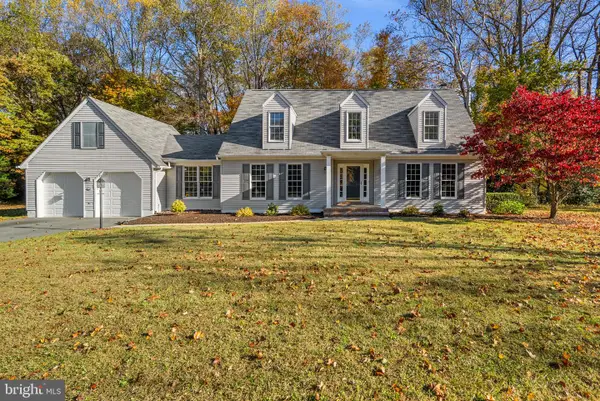1165 Green Holly Ct, Annapolis, MD 21409
Local realty services provided by:Better Homes and Gardens Real Estate Cassidon Realty
1165 Green Holly Ct,Annapolis, MD 21409
$695,000
- 3 Beds
- 2 Baths
- 2,218 sq. ft.
- Single family
- Active
Listed by: darlene l winegardner
Office: re/max executive
MLS#:MDAA2103730
Source:BRIGHTMLS
Price summary
- Price:$695,000
- Price per sq. ft.:$313.35
About this home
Cape St. Claire Home sold with Extra Lot included!
This lovely Cape St. Claire property boasts an extra lot, offering more space for your family to enjoy. Build a detached garage with extra living space or possible ADU.
Upon entering the home, you’ll immediately feel at ease. The spacious living room, which could also serve as a formal dining area, features a cozy fireplace. The kitchen, with its wall of windows, brings the outdoors in, providing an abundance of natural light.
The first-floor bedroom is perfect for a variety of needs, and the entryway to the family room creates an ideal space for a child’s play or reading area, or simply another comfortable living space. Just a few steps away, the family room invites you to relax or step outside onto the patio, where you can take in the beauty of the natural rear yard.
Upstairs, you’ll find an additional roomy bedroom as well as the 17x15 primary bedroom, which comes with its own upgraded private bath, huge bow window and double closets.
This 3-bedroom, 2-bath home has undergone numerous upgrades, including new flooring, fresh paint, granite countertops, stainless steel appliances, and updated bathrooms. Other recent improvements include new sidewalks, a new water softener system, and a newer roof. The attached 2-car garage completes this perfect package!
Contact an agent
Home facts
- Year built:1965
- Listing ID #:MDAA2103730
- Added:378 day(s) ago
- Updated:February 25, 2026 at 02:44 PM
Rooms and interior
- Bedrooms:3
- Total bathrooms:2
- Full bathrooms:2
- Living area:2,218 sq. ft.
Heating and cooling
- Cooling:Central A/C
- Heating:Baseboard - Electric, Electric, Heat Pump - Oil BackUp, Oil
Structure and exterior
- Year built:1965
- Building area:2,218 sq. ft.
- Lot area:0.48 Acres
Utilities
- Water:Well
- Sewer:Public Sewer
Finances and disclosures
- Price:$695,000
- Price per sq. ft.:$313.35
- Tax amount:$4,523 (2024)
New listings near 1165 Green Holly Ct
- Coming Soon
 $410,000Coming Soon2 beds 2 baths
$410,000Coming Soon2 beds 2 baths1136 Lake Heron Dr #3b, ANNAPOLIS, MD 21403
MLS# MDAA2136998Listed by: EXP REALTY, LLC - Coming SoonOpen Sun, 12 to 2pm
 $699,000Coming Soon3 beds 2 baths
$699,000Coming Soon3 beds 2 baths2568 Forest Knl, ANNAPOLIS, MD 21401
MLS# MDAA2137484Listed by: NEXT STEP REALTY, LLC. - Coming Soon
 $845,000Coming Soon3 beds 3 baths
$845,000Coming Soon3 beds 3 baths1703 Nimitz Dr, ANNAPOLIS, MD 21401
MLS# MDAA2135648Listed by: BERKSHIRE HATHAWAY HOMESERVICES PENFED REALTY - Coming SoonOpen Sun, 1 to 3pm
 $1,890,000Coming Soon5 beds 7 baths
$1,890,000Coming Soon5 beds 7 baths1303 Windsor Ridge Ln, ANNAPOLIS, MD 21409
MLS# MDAA2136918Listed by: COLDWELL BANKER REALTY - Coming SoonOpen Sat, 1 to 4pm
 $550,000Coming Soon3 beds 2 baths
$550,000Coming Soon3 beds 2 baths1148 Riverview Dr, ANNAPOLIS, MD 21409
MLS# MDAA2137420Listed by: ENGEL & VOLKERS ANNAPOLIS - Open Sat, 11am to 1pmNew
 $725,000Active3 beds 3 baths2,717 sq. ft.
$725,000Active3 beds 3 baths2,717 sq. ft.516 Kansala Dr, ANNAPOLIS, MD 21401
MLS# MDAA2135726Listed by: BERKSHIRE HATHAWAY HOMESERVICES PENFED REALTY - New
 $1,895,000Active0.22 Acres
$1,895,000Active0.22 Acres48 E Lake Dr, ANNAPOLIS, MD 21403
MLS# MDAA2137314Listed by: TTR SOTHEBY'S INTERNATIONAL REALTY - Coming SoonOpen Sun, 1 to 3pm
 $530,000Coming Soon3 beds 2 baths
$530,000Coming Soon3 beds 2 baths1201 West St, ANNAPOLIS, MD 21401
MLS# MDAA2137300Listed by: COLDWELL BANKER REALTY  $1,100,000Pending4 beds 3 baths1,996 sq. ft.
$1,100,000Pending4 beds 3 baths1,996 sq. ft.3 Barry Ave, ANNAPOLIS, MD 21403
MLS# MDAA2137248Listed by: EQUITY PROPERTY INVESTMENTS- Coming SoonOpen Sun, 1 to 3pm
 $530,000Coming Soon3 beds -- baths
$530,000Coming Soon3 beds -- baths1201 West St, ANNAPOLIS, MD 21401
MLS# MDAA2137290Listed by: COLDWELL BANKER REALTY

