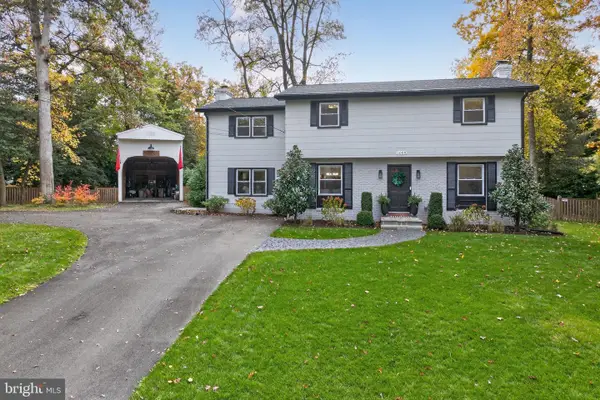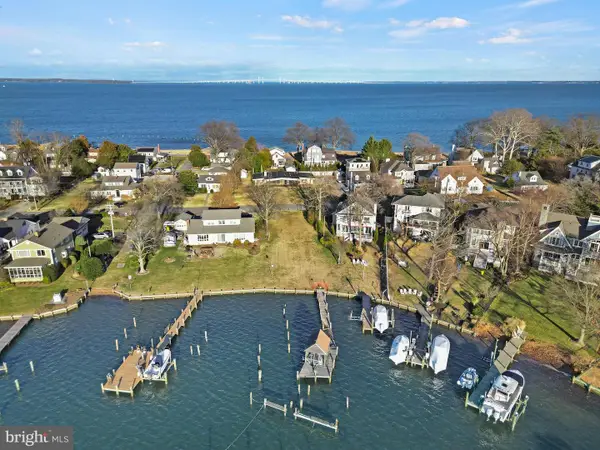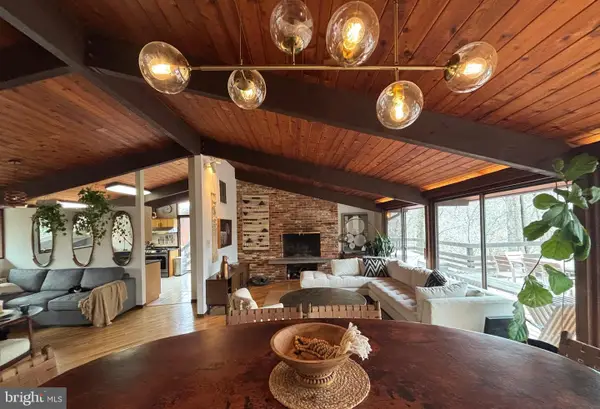117 Spa View Ave, Annapolis, MD 21401
Local realty services provided by:Better Homes and Gardens Real Estate Maturo
117 Spa View Ave,Annapolis, MD 21401
$6,679,010
- 5 Beds
- 5 Baths
- - sq. ft.
- Single family
- Sold
Listed by: georgeann a berkinshaw, jean berkinshaw dixon
Office: coldwell banker realty
MLS#:MDAA2128032
Source:BRIGHTMLS
Sorry, we are unable to map this address
Price summary
- Price:$6,679,010
About this home
Custom built and beautifully sited on Spa Creek, this waterfront residence offers over 5,000 square feet of above-ground living space with 6 ft MLW, private pier with 10,000 lb boat lift, floating dock and sweeping water views of Spa Creek. A gracious front hallway entrance with a curved staircase sets the tone for the home’s elegant design and inviting flow. The main level features hardwood floors, recessed lighting, and water views from nearly every room. The living room includes built-in bookcases and a wood-burning fireplace, while the family room—located off the kitchen—offers a second wood-burning fireplace and access to the expansive IPE deck with pergola. The dining room overlooks Spa Creek, and the custom kitchen features white cabinetry, refinished granite countertops, Thermador appliances, and a large island with gas cooktop.
Upstairs, the spacious primary suite includes cathedral ceilings, a gas fireplace, soaking tub, walk-in closet, and an adjoining office/flex space with private waterfront balcony. Additional highlights include a guest suite with balcony, third-floor studio/office, and separate in-law or nanny quarters with full bath, kitchenette, and private entrance. A large mudroom with multiple closets, laundry area, and half bath connects to the oversized two-car garage.
Recent upgrades include an architectural-grade roof (2023), resurfaced Dryvit exterior (2023), two new hot water heaters (2025), encapsulated crawl spaces (2025), new smoke detectors (2025), and a whole-house generator. Exceptional waterfront living just minutes from downtown Annapolis.
Contact an agent
Home facts
- Year built:1920
- Listing ID #:MDAA2128032
- Added:89 day(s) ago
- Updated:January 10, 2026 at 11:21 AM
Rooms and interior
- Bedrooms:5
- Total bathrooms:5
- Full bathrooms:4
- Half bathrooms:1
Heating and cooling
- Cooling:Ceiling Fan(s), Central A/C, Ductless/Mini-Split, Heat Pump(s), Zoned
- Heating:Forced Air, Natural Gas
Structure and exterior
- Roof:Architectural Shingle
- Year built:1920
Utilities
- Water:Public
- Sewer:Public Sewer
Finances and disclosures
- Price:$6,679,010
- Tax amount:$26,241 (2026)
New listings near 117 Spa View Ave
- Coming Soon
 $899,000Coming Soon4 beds 4 baths
$899,000Coming Soon4 beds 4 baths1009 Old Bay Ridge Rd, ANNAPOLIS, MD 21403
MLS# MDAA2132254Listed by: COLDWELL BANKER REALTY - New
 $3,250,000Active3 beds 3 baths2,043 sq. ft.
$3,250,000Active3 beds 3 baths2,043 sq. ft.45 E Lake Dr, ANNAPOLIS, MD 21403
MLS# MDAA2134186Listed by: TTR SOTHEBY'S INTERNATIONAL REALTY - Coming Soon
 $625,000Coming Soon4 beds 3 baths
$625,000Coming Soon4 beds 3 baths1091 Skyway Dr, ANNAPOLIS, MD 21409
MLS# MDAA2133076Listed by: NORTHROP REALTY - Open Sun, 11am to 1pmNew
 $925,000Active4 beds 3 baths1,960 sq. ft.
$925,000Active4 beds 3 baths1,960 sq. ft.1403 Corey Ln, ANNAPOLIS, MD 21401
MLS# MDAA2134282Listed by: COLDWELL BANKER REALTY - Coming Soon
 $1,100,000Coming Soon3 beds 4 baths
$1,100,000Coming Soon3 beds 4 baths1753 Ebling Trl, ANNAPOLIS, MD 21401
MLS# MDAA2134304Listed by: NORTHROP REALTY - New
 $690,000Active3 beds 2 baths1,994 sq. ft.
$690,000Active3 beds 2 baths1,994 sq. ft.2572 Golfers Ridge Rd, ANNAPOLIS, MD 21401
MLS# MDAA2134084Listed by: DOUGLAS REALTY LLC - New
 $515,000Active2 beds 2 baths1,410 sq. ft.
$515,000Active2 beds 2 baths1,410 sq. ft.2612 Quiet Water Cv #24, ANNAPOLIS, MD 21401
MLS# MDAA2134088Listed by: NEXT STEP REALTY, LLC. - New
 $559,000Active3 beds 4 baths2,016 sq. ft.
$559,000Active3 beds 4 baths2,016 sq. ft.120 Waterline Ct, ANNAPOLIS, MD 21401
MLS# MDAA2134102Listed by: HOMECOIN.COM - Open Sun, 11am to 1pmNew
 $425,000Active2 beds 2 baths1,218 sq. ft.
$425,000Active2 beds 2 baths1,218 sq. ft.992 Riversedge Cir, ANNAPOLIS, MD 21401
MLS# MDAA2134066Listed by: EXP REALTY, LLC - Coming Soon
 $824,000Coming Soon3 beds 3 baths
$824,000Coming Soon3 beds 3 baths900 Coachway, ANNAPOLIS, MD 21401
MLS# MDAA2134002Listed by: LONG & FOSTER REAL ESTATE, INC.
