1184 Neptune Pl, ANNAPOLIS, MD 21409
Local realty services provided by:Better Homes and Gardens Real Estate Capital Area
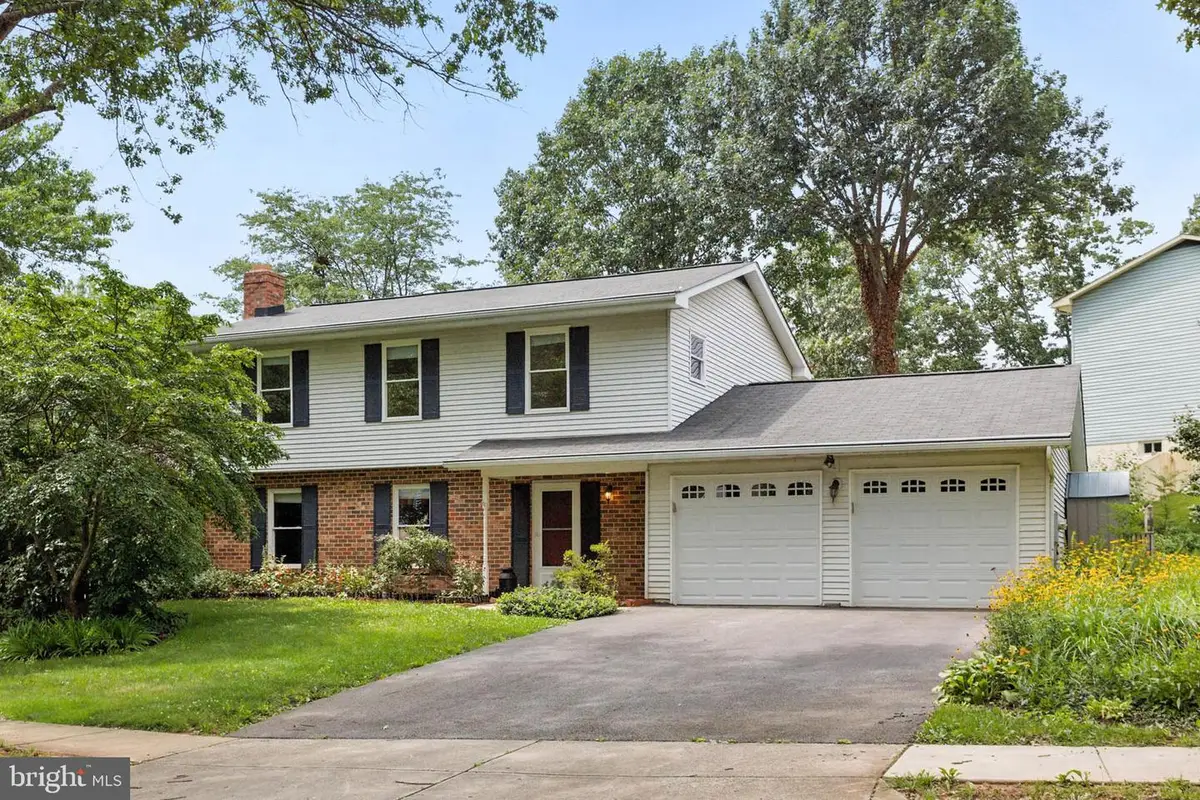
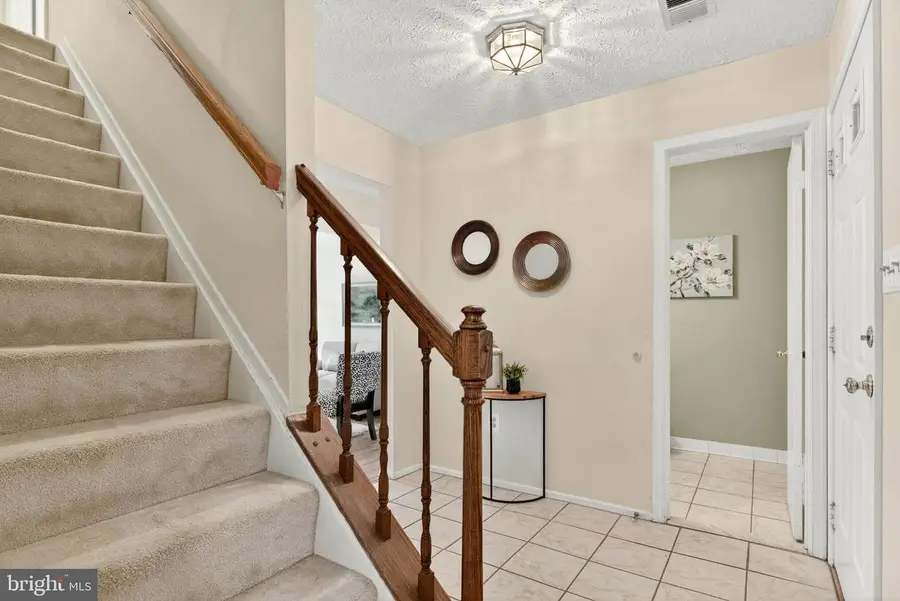
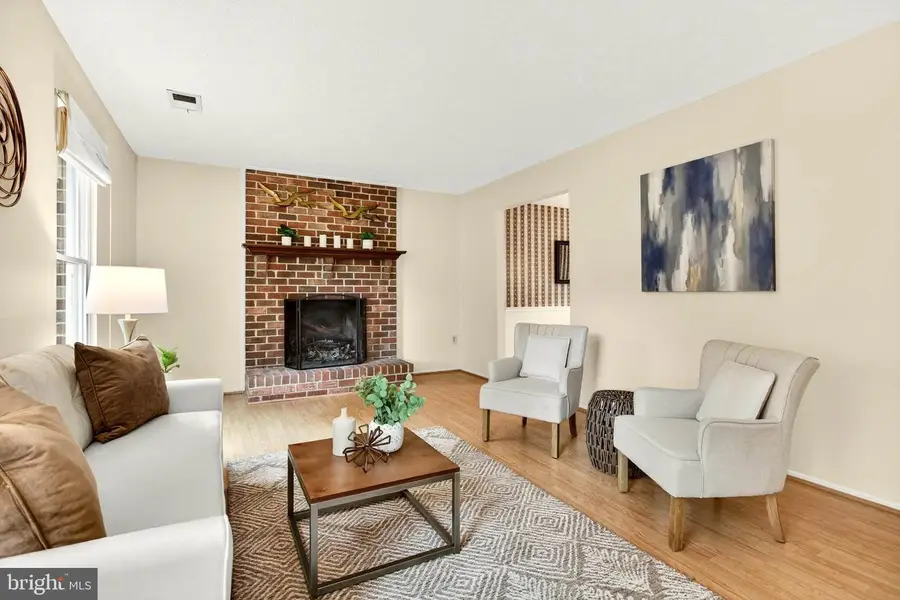
Listed by:mary beth b paganelli
Office:long & foster real estate, inc.
MLS#:MDAA2120622
Source:BRIGHTMLS
Price summary
- Price:$599,000
- Price per sq. ft.:$320.32
- Monthly HOA dues:$17
About this home
Love living in your 4 bedroom, 2,5 bathroom colonial with oversized 2 car garage in the heart of the water access community of Atlantis. The bright foyer opens into large living room with wood burning fireplace. Dining is easy in your kitchen with plenty of space for everyday meals while special occasions are celebrated in your separate dining room. Family room opens into very pretty brick patio with mature gardens--a perfect spot for entertaining. Upstairs the spacious primary bedroom has a large walk in closet and ensuite bathroom too Three additional bedrooms and a second full bath provide restful sleep for friends and family too. Two car garage is oversized with additional storage space. You will love the beautiful community of Atlantis--treelined sidewalks, spacious lots and community playground and pier, Watch morning sunrises on the pier located right at the end of your street. Broadneck blue ribbon public schools. Wonderful local restaurants and shopping are in your community and downtown Annapolis dining and shops are just minutes away. Offered by the original owner, come on home and enjoy your next 30 years here! Welcome Home to 1184 Neptune Place!
Contact an agent
Home facts
- Year built:1986
- Listing Id #:MDAA2120622
- Added:29 day(s) ago
- Updated:August 16, 2025 at 07:27 AM
Rooms and interior
- Bedrooms:4
- Total bathrooms:3
- Full bathrooms:2
- Half bathrooms:1
- Living area:1,870 sq. ft.
Heating and cooling
- Cooling:Ceiling Fan(s), Central A/C
- Heating:Electric, Heat Pump(s)
Structure and exterior
- Roof:Asphalt
- Year built:1986
- Building area:1,870 sq. ft.
- Lot area:0.19 Acres
Schools
- High school:BROADNECK
- Middle school:MAGOTHY RIVER
- Elementary school:CAPE ST. CLAIRE
Utilities
- Water:Public
- Sewer:Public Sewer
Finances and disclosures
- Price:$599,000
- Price per sq. ft.:$320.32
- Tax amount:$5,175 (2024)
New listings near 1184 Neptune Pl
- Open Sat, 12 to 2pmNew
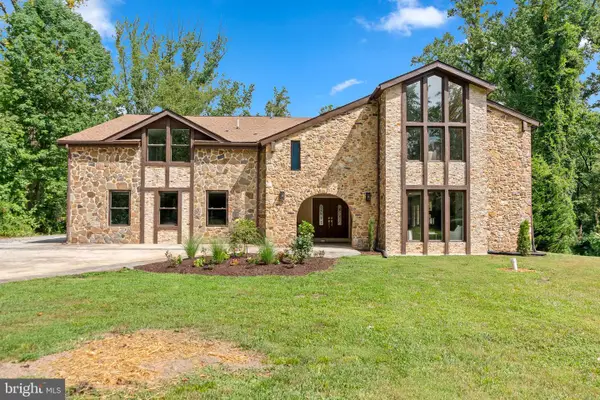 $1,250,000Active6 beds 6 baths7,633 sq. ft.
$1,250,000Active6 beds 6 baths7,633 sq. ft.522 Epping Forest Rd, ANNAPOLIS, MD 21401
MLS# MDAA2123596Listed by: SAMSON PROPERTIES - Coming Soon
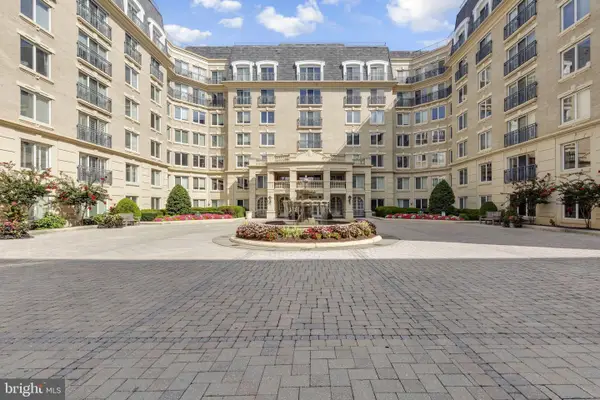 $625,000Coming Soon2 beds 2 baths
$625,000Coming Soon2 beds 2 baths5 Park Pl #107, ANNAPOLIS, MD 21401
MLS# MDAA2123662Listed by: REDFIN CORP - Coming Soon
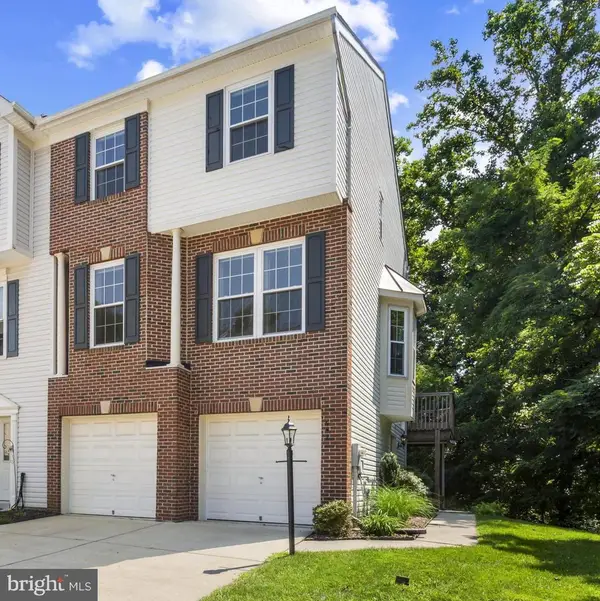 $536,000Coming Soon3 beds 4 baths
$536,000Coming Soon3 beds 4 baths642 Baystone Ct, ANNAPOLIS, MD 21409
MLS# MDAA2123616Listed by: GARCEAU REALTY - Open Sat, 12 to 2pmNew
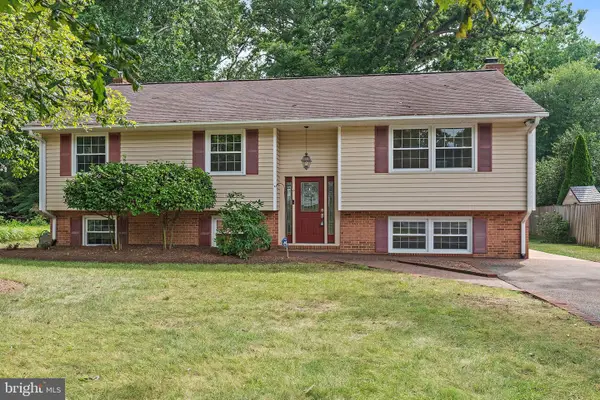 $545,000Active4 beds 3 baths1,956 sq. ft.
$545,000Active4 beds 3 baths1,956 sq. ft.1008 Harbor Dr, ANNAPOLIS, MD 21403
MLS# MDAA2121000Listed by: COLDWELL BANKER REALTY - New
 $1,995,000Active23.33 Acres
$1,995,000Active23.33 Acres1016 E College Pkwy, ANNAPOLIS, MD 21409
MLS# MDAA2123584Listed by: TTR SOTHEBY'S INTERNATIONAL REALTY - New
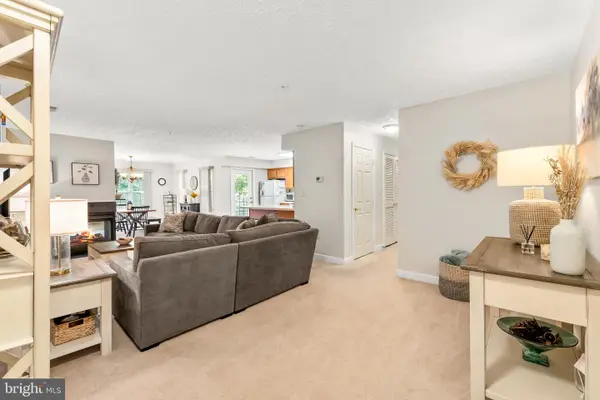 $350,000Active2 beds 2 baths1,330 sq. ft.
$350,000Active2 beds 2 baths1,330 sq. ft.615 Admiral Dr #307, ANNAPOLIS, MD 21401
MLS# MDAA2123468Listed by: BERKSHIRE HATHAWAY HOMESERVICES PENFED REALTY - New
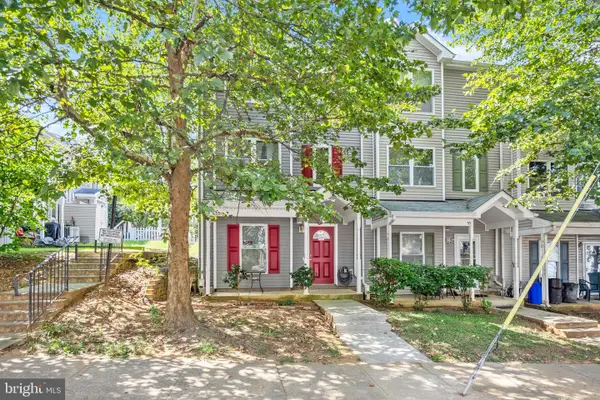 $399,999Active4 beds 3 baths2,022 sq. ft.
$399,999Active4 beds 3 baths2,022 sq. ft.93 Clay St, ANNAPOLIS, MD 21401
MLS# MDAA2117410Listed by: COMPASS - Coming SoonOpen Sat, 11am to 1pm
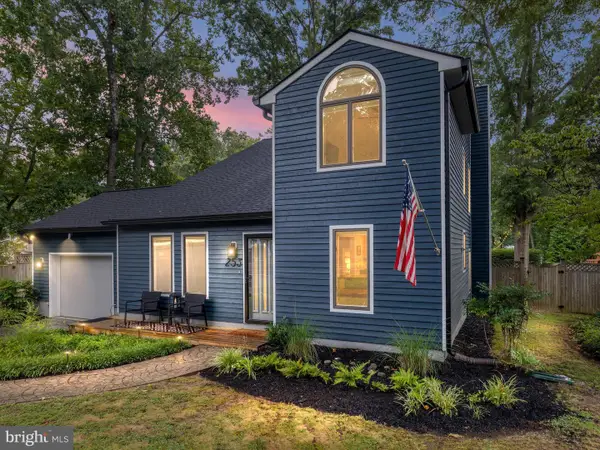 $795,000Coming Soon3 beds 3 baths
$795,000Coming Soon3 beds 3 baths253 Cape Saint John Rd, ANNAPOLIS, MD 21401
MLS# MDAA2123540Listed by: REAL BROKER, LLC - Coming Soon
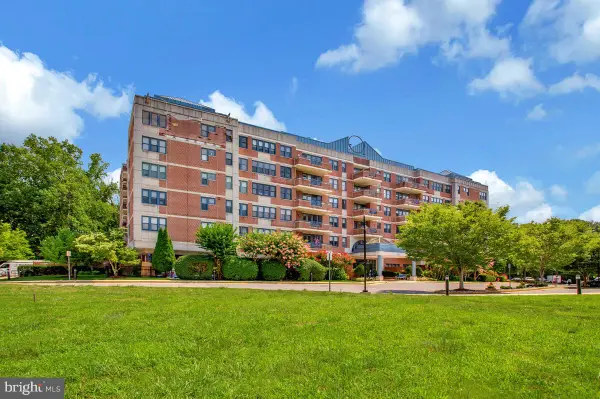 $495,000Coming Soon2 beds 2 baths
$495,000Coming Soon2 beds 2 baths930 Astern Way #412, ANNAPOLIS, MD 21401
MLS# MDAA2122346Listed by: LONG & FOSTER REAL ESTATE, INC. - Open Sat, 11am to 1pmNew
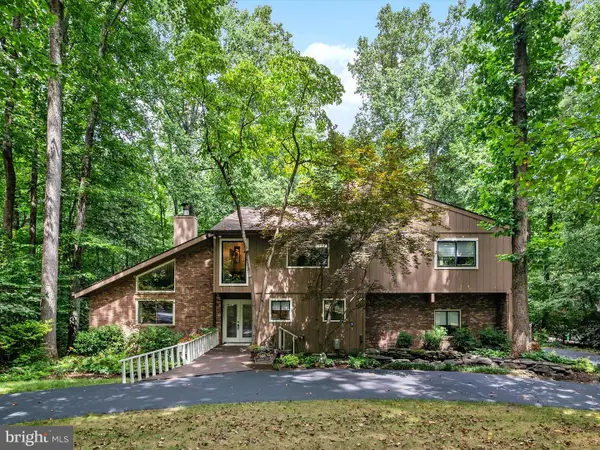 $959,000Active4 beds 3 baths3,404 sq. ft.
$959,000Active4 beds 3 baths3,404 sq. ft.966 Coachway, ANNAPOLIS, MD 21401
MLS# MDAA2123074Listed by: BERKSHIRE HATHAWAY HOMESERVICES PENFED REALTY

