1193 Bay Highlands Dr, Annapolis, MD 21403
Local realty services provided by:Better Homes and Gardens Real Estate Maturo
1193 Bay Highlands Dr,Annapolis, MD 21403
$797,000
- 3 Beds
- 3 Baths
- 2,900 sq. ft.
- Single family
- Pending
Listed by: jeannine m wayson
Office: coldwell banker realty
MLS#:MDAA2125180
Source:BRIGHTMLS
Price summary
- Price:$797,000
- Price per sq. ft.:$274.83
About this home
PRICE ADJUSTMENT!!!! A life on the water that inspires! This cheerful contemporary home in sought-after Bay Highlands perfectly blends upscale living with relaxed coastal charm. With tall ceilings, abundant natural light, and beautifully landscaped grounds, it offers approximately 3,000 square feet of thoughtfully designed space that feels both open and inviting. Built in 1988 and freshly updated with new HVAC, fresh paint, and modern finishes, this home features three spacious bedrooms and two and a half baths. The kitchen is a true standout—equipped with stainless steel appliances, upgraded countertops, and plenty of space for casual dining. Skylights and expansive double-pane windows fill the home with natural light and capture serene views of Oyster Creek. The main level offers effortless flow between the kitchen, living, family, and sunroom spaces—all designed for easy entertaining or quiet evenings overlooking the water from the spacious rear deck. Upstairs, the primary suite is a retreat of its own, featuring a walk-in closet, sleek spa bath with walk-in shower, and a private balcony that opens to peaceful creek views. Two additional bedrooms provide flexibility for guests, a home office, or a creative studio. The finished daylight lower level extends your living space with a cozy TV room, workshop area, and walkout access—ideal for hobbies or recreation. Step outside to discover your own backyard oasis: lush landscaping, hardscaping designed for easy entertaining, and wide-open views of Oyster Creek thanks to the lot backing to community open space. With parking for three to four cars, a community dock for kayaking and paddleboarding, and proximity to Quiet Waters Park, Eastport, and downtown Annapolis, this property offers a lifestyle of connection, recreation, and tranquility all in one. Bay Highlands is truly one of Annapolis’ hidden treasures—an established waterfront community where neighbors gather, kids play freely, and every sunrise feels special. Imagine the magic of moving in just in time to create new memories and holiday traditions in this peaceful, picturesque setting. 1193 Bay Highlands Drive—more than a home, it’s a place to celebrate life on the Chesapeake and make every day feel like a getaway.
Contact an agent
Home facts
- Year built:1988
- Listing ID #:MDAA2125180
- Added:53 day(s) ago
- Updated:November 16, 2025 at 08:28 AM
Rooms and interior
- Bedrooms:3
- Total bathrooms:3
- Full bathrooms:2
- Half bathrooms:1
- Living area:2,900 sq. ft.
Heating and cooling
- Cooling:Central A/C
- Heating:90% Forced Air, Heat Pump(s), Oil
Structure and exterior
- Roof:Built-Up, Shingle
- Year built:1988
- Building area:2,900 sq. ft.
- Lot area:0.17 Acres
Schools
- Elementary school:HILLSMERE
Utilities
- Water:Well
- Sewer:Public Sewer
Finances and disclosures
- Price:$797,000
- Price per sq. ft.:$274.83
- Tax amount:$6,236 (2024)
New listings near 1193 Bay Highlands Dr
- Coming Soon
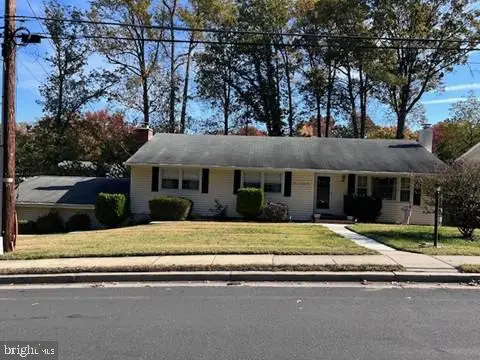 $480,000Coming Soon4 beds 3 baths
$480,000Coming Soon4 beds 3 baths1199 Ramblewood Dr, ANNAPOLIS, MD 21409
MLS# MDAA2127862Listed by: LONG & FOSTER REAL ESTATE, INC. - New
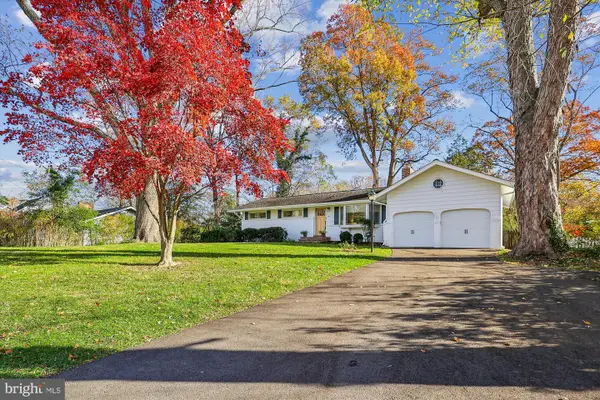 $925,000Active5 beds 2 baths2,969 sq. ft.
$925,000Active5 beds 2 baths2,969 sq. ft.1913 Dulaney Pl, ANNAPOLIS, MD 21409
MLS# MDAA2131196Listed by: RE/MAX LEADING EDGE - New
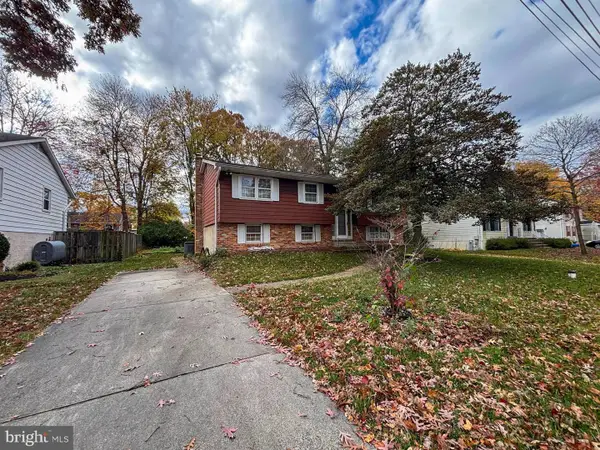 $400,000Active3 beds 2 baths1,983 sq. ft.
$400,000Active3 beds 2 baths1,983 sq. ft.971 Saint Margarets Dr, ANNAPOLIS, MD 21409
MLS# MDAA2130802Listed by: LONG & FOSTER REAL ESTATE, INC. - Coming Soon
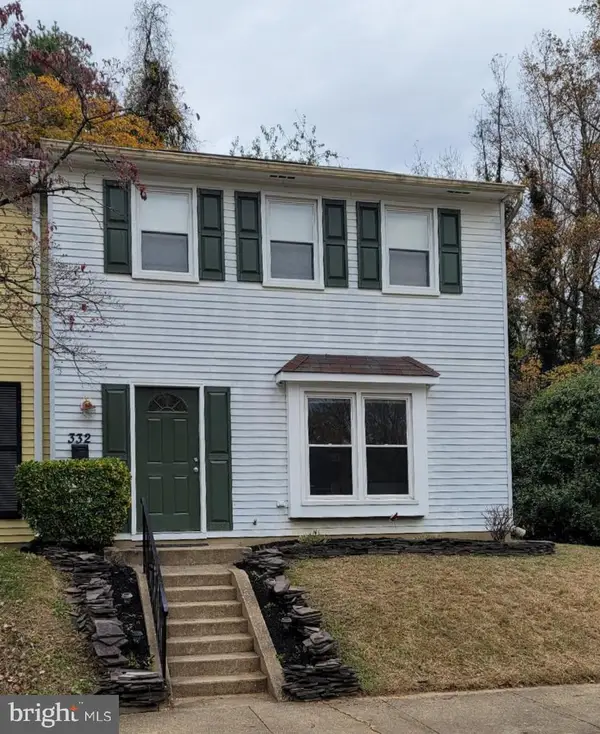 $395,000Coming Soon3 beds 3 baths
$395,000Coming Soon3 beds 3 baths332 Charred Oak Ct, ANNAPOLIS, MD 21409
MLS# MDAA2131320Listed by: COLDWELL BANKER REALTY - New
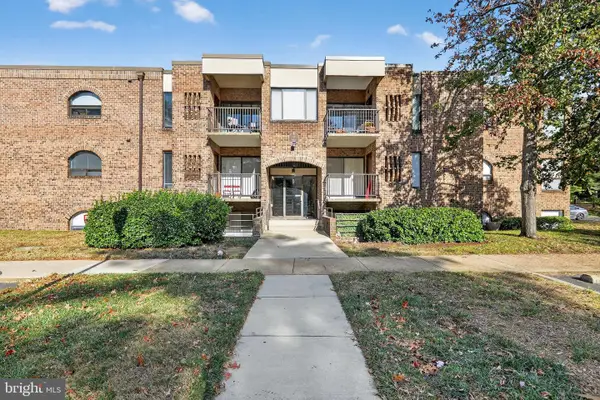 $275,000Active2 beds 2 baths
$275,000Active2 beds 2 baths9 Silverwood Cir #3, ANNAPOLIS, MD 21403
MLS# MDAA2131302Listed by: EXP REALTY, LLC - New
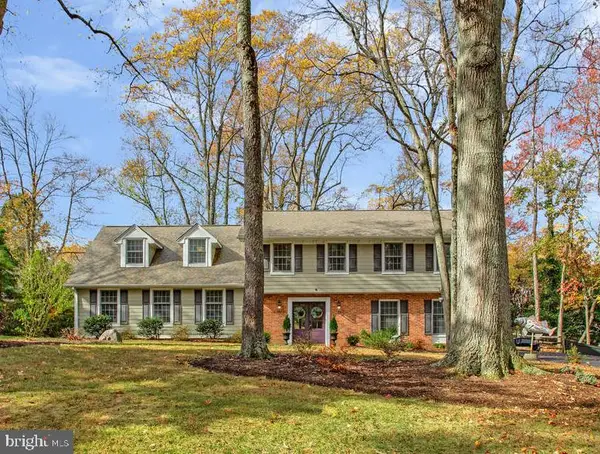 $1,350,000Active5 beds 3 baths2,727 sq. ft.
$1,350,000Active5 beds 3 baths2,727 sq. ft.3130 Starboard Dr, ANNAPOLIS, MD 21403
MLS# MDAA2128728Listed by: LONG & FOSTER REAL ESTATE, INC. - Open Sun, 11am to 1pmNew
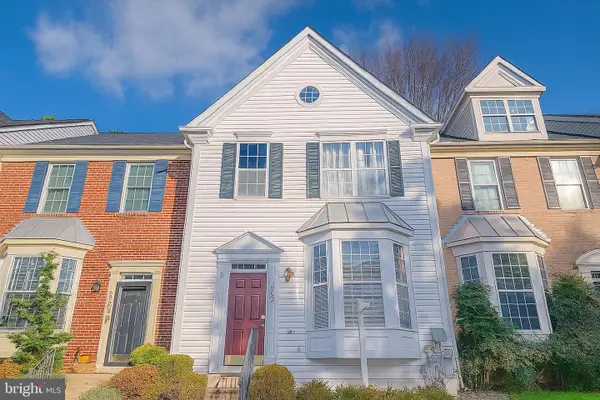 $469,000Active3 beds 3 baths1,936 sq. ft.
$469,000Active3 beds 3 baths1,936 sq. ft.2020 Puritan Ter, ANNAPOLIS, MD 21401
MLS# MDAA2128792Listed by: COMPASS - New
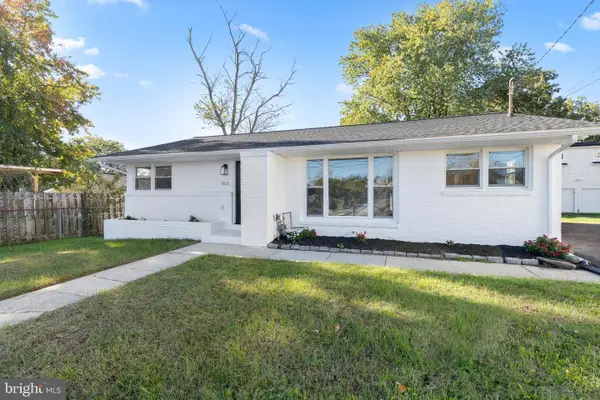 $570,000Active5 beds 2 baths2,236 sq. ft.
$570,000Active5 beds 2 baths2,236 sq. ft.1831 Drew St, ANNAPOLIS, MD 21401
MLS# MDAA2129670Listed by: KELLER WILLIAMS GATEWAY LLC - New
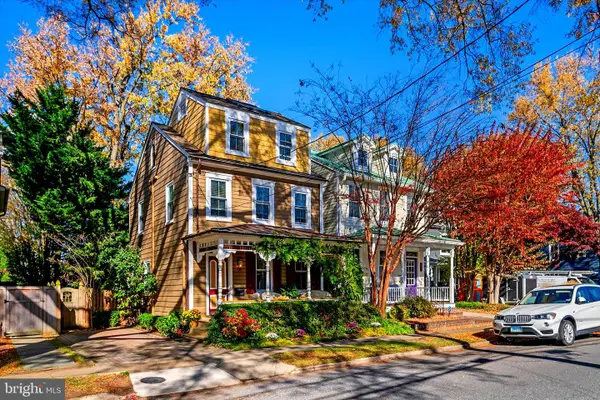 $1,449,000Active2 beds 3 baths2,130 sq. ft.
$1,449,000Active2 beds 3 baths2,130 sq. ft.120 Chesapeake Ave, ANNAPOLIS, MD 21403
MLS# MDAA2130442Listed by: KELLER WILLIAMS SELECT REALTORS OF ANNAPOLIS - New
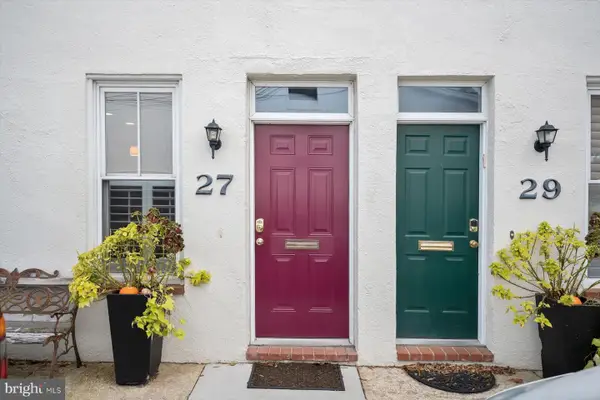 $824,900Active2 beds 2 baths1,164 sq. ft.
$824,900Active2 beds 2 baths1,164 sq. ft.27 Jeremys Way, ANNAPOLIS, MD 21403
MLS# MDAA2131016Listed by: REDFIN CORP
