1207 Mcguckian St, Annapolis, MD 21401
Local realty services provided by:Better Homes and Gardens Real Estate Premier
1207 Mcguckian St,Annapolis, MD 21401
$1,395,000
- 4 Beds
- 4 Baths
- 3,150 sq. ft.
- Single family
- Active
Listed by: colleen m smith
Office: exp realty, llc.
MLS#:MDAA2127608
Source:BRIGHTMLS
Price summary
- Price:$1,395,000
- Price per sq. ft.:$442.86
About this home
Don’t miss this stunning new construction in the highly desirable Homewood neighborhood of Annapolis. Perfectly situated within walking distance to downtown, this thoughtfully designed luxury residence offers the ideal blend of sophistication, comfort, and convenience. Step inside to soaring 9-foot ceilings on every level and a light-filled open floor plan. The gourmet kitchen is a chef’s dream, featuring 42-inch custom cabinetry, quartz countertops with coordinating backsplash, stainless steel appliances, and an oversized island that flows seamlessly into the dining area and spacious family room with a cozy gas fireplace. Sliding doors extend the living space to a private deck, creating the perfect setting for entertaining. A stylish powder room and functional mudroom with laundry space complete the main level. Upstairs, the expansive primary suite offers a large walk-in closet and a spa-inspired bath with double vanity, soaking tub, and glass-enclosed shower. Two additional bedrooms and a well-appointed guest bath provide both comfort and practicality. The finished lower level offers even more living space with a generous recreation room, a fourth bedroom, and a full bath—ideal for guests or extended family. Set on a charming tree-lined street, this home captures the unique character of Homewood with the benefits of modern construction. Residents enjoy a vibrant, walkable community with abundant green spaces and easy access to major routes, while remaining just steps from the energy of downtown Annapolis. This home offers the rare opportunity to experience the best of luxury living in one of the city’s most coveted neighborhoods.
Contact an agent
Home facts
- Year built:2026
- Listing ID #:MDAA2127608
- Added:134 day(s) ago
- Updated:February 11, 2026 at 02:38 PM
Rooms and interior
- Bedrooms:4
- Total bathrooms:4
- Full bathrooms:3
- Half bathrooms:1
- Living area:3,150 sq. ft.
Heating and cooling
- Cooling:Ceiling Fan(s), Central A/C
- Heating:Electric, Heat Pump(s)
Structure and exterior
- Year built:2026
- Building area:3,150 sq. ft.
- Lot area:0.13 Acres
Utilities
- Water:Public
- Sewer:Public Sewer
Finances and disclosures
- Price:$1,395,000
- Price per sq. ft.:$442.86
- Tax amount:$259 (2024)
New listings near 1207 Mcguckian St
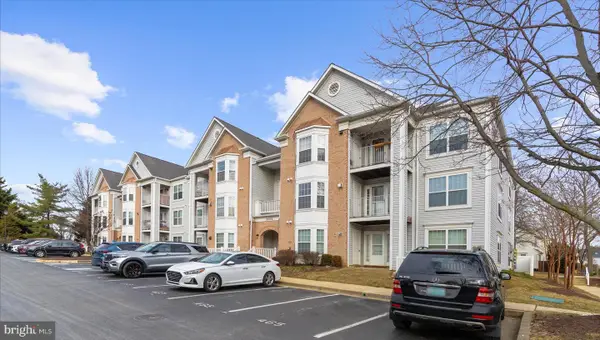 $365,000Pending2 beds 2 baths1,470 sq. ft.
$365,000Pending2 beds 2 baths1,470 sq. ft.2003 Phillips Ter #9, ANNAPOLIS, MD 21401
MLS# MDAA2135464Listed by: ENGEL & VOLKERS ANNAPOLIS- Coming SoonOpen Sat, 12 to 2pm
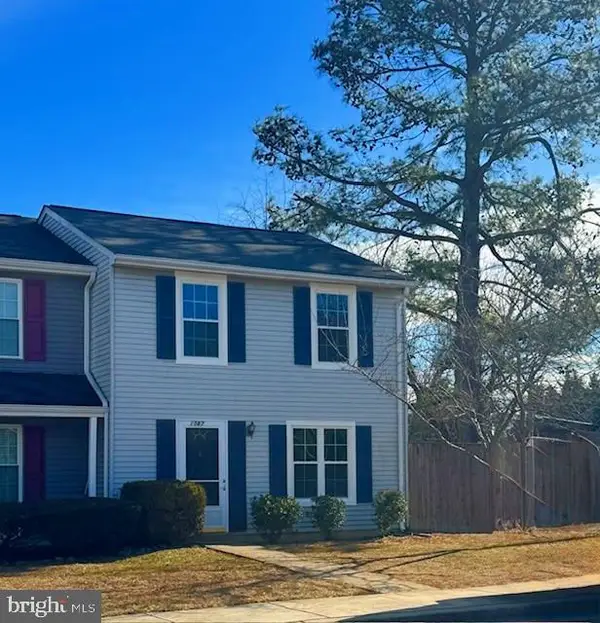 $390,000Coming Soon3 beds 2 baths
$390,000Coming Soon3 beds 2 baths1587 Lodge Pole Ct, ANNAPOLIS, MD 21409
MLS# MDAA2136404Listed by: LONG & FOSTER REAL ESTATE, INC. - Open Sun, 11am to 1pmNew
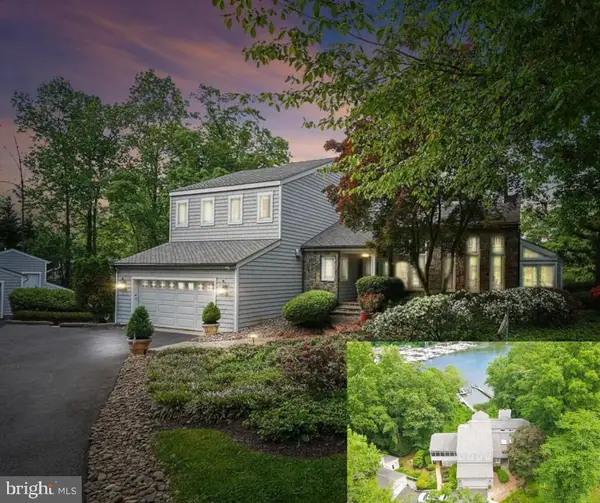 $2,795,000Active5 beds 5 baths6,412 sq. ft.
$2,795,000Active5 beds 5 baths6,412 sq. ft.856 St Edmonds Pl, ANNAPOLIS, MD 21401
MLS# MDAA2136468Listed by: KELLER WILLIAMS FLAGSHIP - Coming Soon
 $530,000Coming Soon3 beds 2 baths
$530,000Coming Soon3 beds 2 baths1930 Severn Grove Rd, ANNAPOLIS, MD 21401
MLS# MDAA2136242Listed by: LONG & FOSTER REAL ESTATE, INC. - Open Sat, 1 to 3pmNew
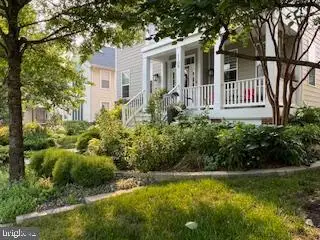 $1,545,000Active4 beds 5 baths3,779 sq. ft.
$1,545,000Active4 beds 5 baths3,779 sq. ft.1109 Boucher Ave, ANNAPOLIS, MD 21403
MLS# MDAA2136296Listed by: COLDWELL BANKER REALTY - Coming Soon
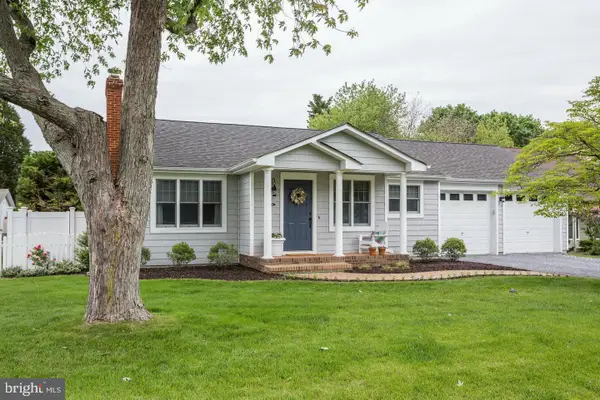 $775,000Coming Soon3 beds 2 baths
$775,000Coming Soon3 beds 2 baths108 Huse Dr, ANNAPOLIS, MD 21403
MLS# MDAA2134092Listed by: COLDWELL BANKER REALTY - New
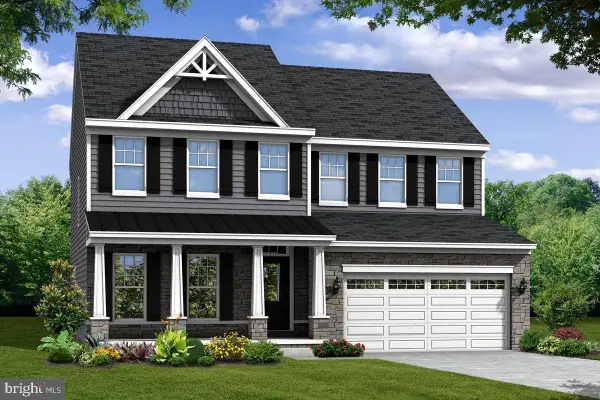 $1,019,000Active4 beds 4 baths2,449 sq. ft.
$1,019,000Active4 beds 4 baths2,449 sq. ft.1546 Shipsview Rd, ANNAPOLIS, MD 21409
MLS# MDAA2136356Listed by: TTR SOTHEBY'S INTERNATIONAL REALTY 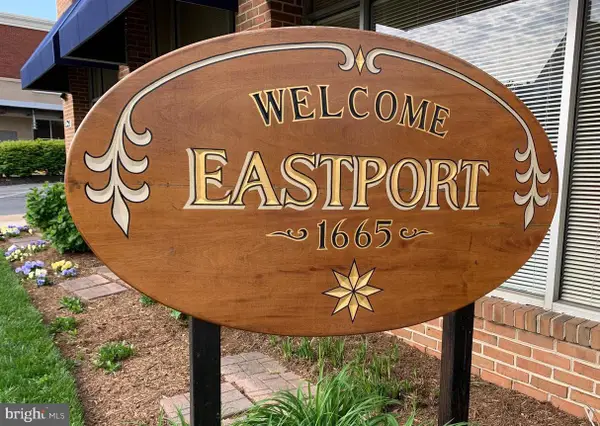 $2,795,000Pending4 beds 4 baths5,302 sq. ft.
$2,795,000Pending4 beds 4 baths5,302 sq. ft.422 Third St, ANNAPOLIS, MD 21403
MLS# MDAA2135366Listed by: TTR SOTHEBY'S INTERNATIONAL REALTY- New
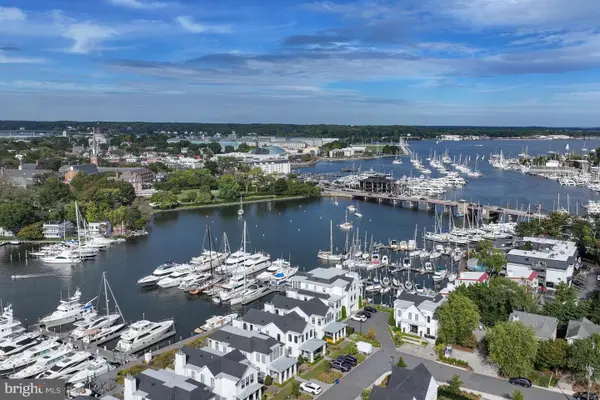 $3,190,000Active2 beds 3 baths1,938 sq. ft.
$3,190,000Active2 beds 3 baths1,938 sq. ft.289 State St #4, ANNAPOLIS, MD 21403
MLS# MDAA2135660Listed by: LONG & FOSTER REAL ESTATE, INC. 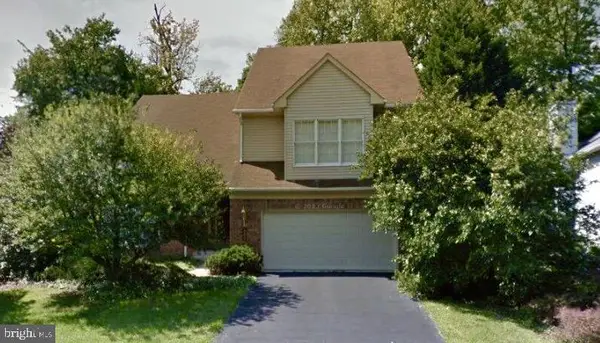 $875,000Pending3 beds 4 baths3,103 sq. ft.
$875,000Pending3 beds 4 baths3,103 sq. ft.1202 Chrisland Ct, ANNAPOLIS, MD 21403
MLS# MDAA2136308Listed by: EXP REALTY, LLC

