1214 Ramblewood Dr, Annapolis, MD 21409
Local realty services provided by:Better Homes and Gardens Real Estate Premier
1214 Ramblewood Dr,Annapolis, MD 21409
$925,000
- 5 Beds
- 4 Baths
- 3,257 sq. ft.
- Single family
- Pending
Listed by: david orso
Office: berkshire hathaway homeservices penfed realty
MLS#:MDAA2128798
Source:BRIGHTMLS
Price summary
- Price:$925,000
- Price per sq. ft.:$284
- Monthly HOA dues:$1.67
About this home
Welcome to this charming modern Craftsman-style home, offering 5 bedrooms and 3.5 bathrooms across three beautifully finished levels. Built in 2022, this home showcases timeless curb appeal and over 2,900 square feet of inviting living space filled with natural light. Step inside to an open and welcoming floor plan where the heart of the home is the stunning kitchen — featuring gorgeous countertops, a large center island, and stainless steel appliances. The kitchen opens to a cozy family room centered around a gas fireplace with a marble mantel, creating the perfect space for gatherings and relaxation. Upstairs, the spacious and airy primary suite offers abundant natural light, an ensuite bathroom with an oversized shower and soaking tub, and a generous walk-in closet. Three additional bedrooms, a full hall bathroom, and convenient upper-level laundry complete this floor, along with easy-access attic storage. The finished lower level expands your living and entertaining space with a large recreation room — ideal for a game room, home theater, or gym — plus a fifth bedroom, full bathroom, and walkout access to the backyard. A stylish bar area and additional storage complete this level. Outside, enjoy a serene retreat backing to trees. The deck invites you to unwind and take in the peaceful surroundings, complemented by a custom bluestone patio below, a fully fenced backyard, and all-new landscaping. Additional highlights include ADT security system, two-car garage, shed, and recently added gutter guards. Located in the Cape St. Claire community, residents enjoy easy access to the neighborhood playground, community beach, kayak racks, boat ramp, and clubhouse — bringing outdoor adventure and coastal charm right to your doorstep. All within the sought-after Broadneck school district and minutes from major commuter routes. Don’t miss the opportunity to make this home yours – schedule your private tour today!
Contact an agent
Home facts
- Year built:2022
- Listing ID #:MDAA2128798
- Added:55 day(s) ago
- Updated:December 12, 2025 at 08:40 AM
Rooms and interior
- Bedrooms:5
- Total bathrooms:4
- Full bathrooms:3
- Half bathrooms:1
- Living area:3,257 sq. ft.
Heating and cooling
- Cooling:Ceiling Fan(s), Central A/C, Heat Pump(s), Multi Units, Programmable Thermostat, Zoned
- Heating:Central, Electric
Structure and exterior
- Roof:Architectural Shingle
- Year built:2022
- Building area:3,257 sq. ft.
- Lot area:0.21 Acres
Schools
- High school:BROADNECK
- Middle school:MAGOTHY RIVER
- Elementary school:CAPE ST. CLAIRE
Utilities
- Water:Public
- Sewer:Public Sewer
Finances and disclosures
- Price:$925,000
- Price per sq. ft.:$284
- Tax amount:$7,260 (2024)
New listings near 1214 Ramblewood Dr
- New
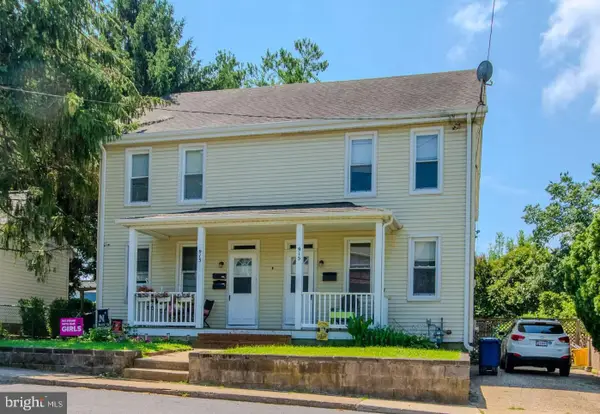 $799,900Active3 beds 2 baths1,512 sq. ft.
$799,900Active3 beds 2 baths1,512 sq. ft.913 Ridgewood St, ANNAPOLIS, MD 21401
MLS# MDAA2132748Listed by: ACADEMY REALTY INC. - Open Sat, 11am to 4pmNew
 $1,350,000Active4 beds 3 baths3,462 sq. ft.
$1,350,000Active4 beds 3 baths3,462 sq. ft.112 Melvin Ave, ANNAPOLIS, MD 21401
MLS# MDAA2132602Listed by: ENGEL & VOLKERS ANNAPOLIS - New
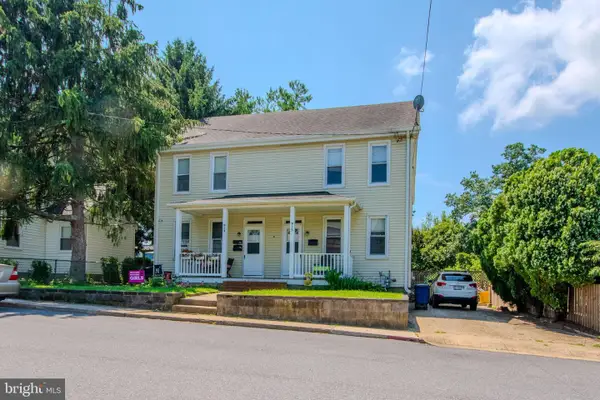 $799,900Active5 beds -- baths1,512 sq. ft.
$799,900Active5 beds -- baths1,512 sq. ft.913 Ridgewood St, ANNAPOLIS, MD 21401
MLS# MDAA2132682Listed by: ACADEMY REALTY INC. - New
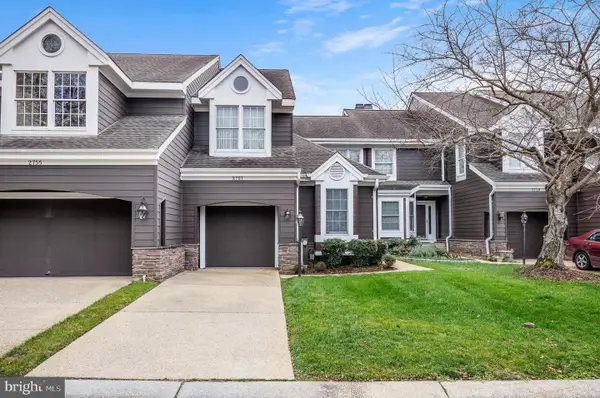 $625,000Active2 beds 4 baths2,383 sq. ft.
$625,000Active2 beds 4 baths2,383 sq. ft.2757 Gingerview Ln, ANNAPOLIS, MD 21401
MLS# MDAA2132392Listed by: CUMMINGS & CO. REALTORS - Coming Soon
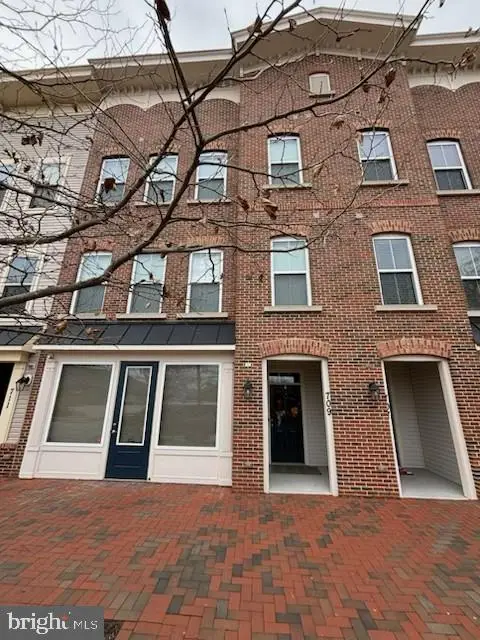 $649,999Coming Soon3 beds 4 baths
$649,999Coming Soon3 beds 4 baths709 Skippers Ln, ANNAPOLIS, MD 21401
MLS# MDAA2132646Listed by: COLDWELL BANKER REALTY - Open Sat, 11am to 12:30pmNew
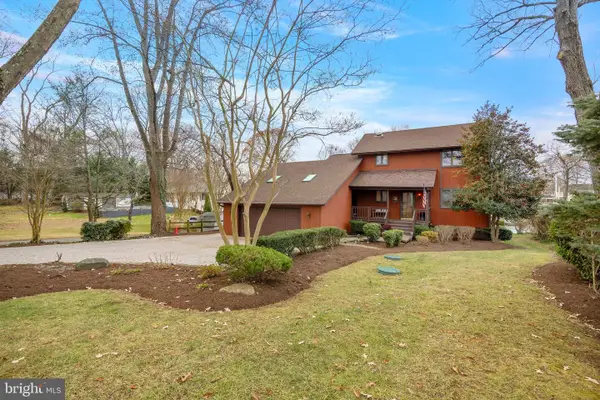 $1,695,000Active3 beds 3 baths2,016 sq. ft.
$1,695,000Active3 beds 3 baths2,016 sq. ft.1836 Burley Ln, ANNAPOLIS, MD 21409
MLS# MDAA2132644Listed by: LONG & FOSTER REAL ESTATE, INC. - New
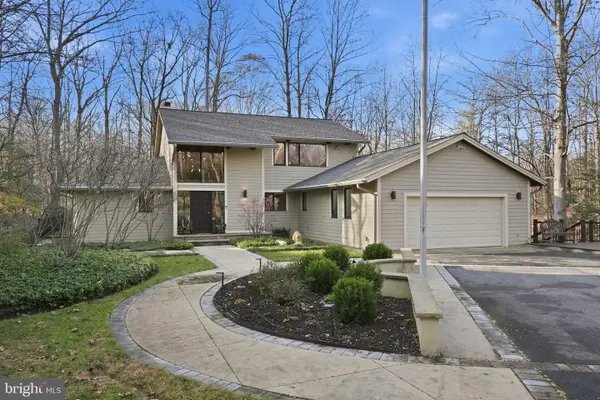 $985,000Active4 beds 4 baths3,930 sq. ft.
$985,000Active4 beds 4 baths3,930 sq. ft.1900 Beeches Glory Path, ANNAPOLIS, MD 21401
MLS# MDAA2132418Listed by: LONG & FOSTER REAL ESTATE, INC. - Coming SoonOpen Sun, 12 to 2pm
 $379,000Coming Soon3 beds 2 baths
$379,000Coming Soon3 beds 2 baths2008 Peggy Stewart Way #202, ANNAPOLIS, MD 21401
MLS# MDAA2132600Listed by: LONG & FOSTER REAL ESTATE, INC. - New
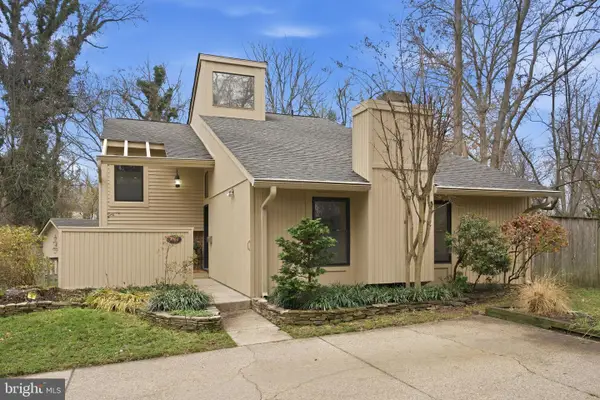 $550,000Active3 beds 3 baths1,826 sq. ft.
$550,000Active3 beds 3 baths1,826 sq. ft.1040 Timber Creek Dr, ANNAPOLIS, MD 21403
MLS# MDAA2125930Listed by: BERKSHIRE HATHAWAY HOMESERVICES PENFED REALTY - Coming Soon
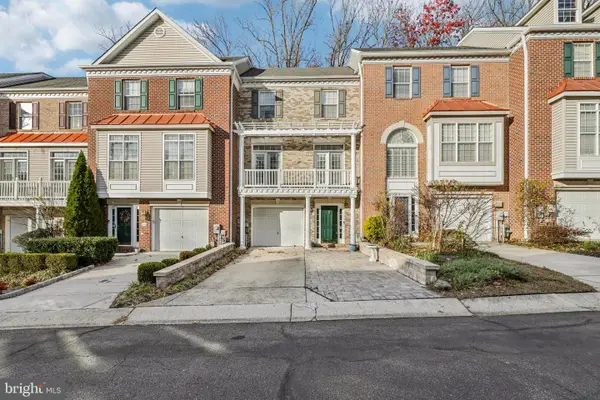 $565,000Coming Soon4 beds 3 baths
$565,000Coming Soon4 beds 3 baths606 Snow Goose Ln, ANNAPOLIS, MD 21409
MLS# MDAA2131898Listed by: REDFIN CORP
