1424 Millwood Ct, Annapolis, MD 21409
Local realty services provided by:Better Homes and Gardens Real Estate Valley Partners
1424 Millwood Ct,Annapolis, MD 21409
$399,000
- 3 Beds
- 3 Baths
- 1,848 sq. ft.
- Townhouse
- Active
Listed by: michele deckman
Office: ttr sotheby's international realty
MLS#:MDAA2131086
Source:BRIGHTMLS
Price summary
- Price:$399,000
- Price per sq. ft.:$215.91
- Monthly HOA dues:$27.5
About this home
This lovely townhome offers three finished levels of living space on a quiet court backing to trees. This location is ideal for commuters as it is an easy hop onto Route 50 to get anywhere you need to go, or onto College Parkway to head north to Baltimore. The cozy living room with fireplace welcomes you upon entry and there is ample room for a table in the kitchen. The main level also includes a work station, pantry and half bath for your guests. Level 2 has 3 spacious bedrooms and one full hall bath. The second full bath is located on the finished lower level, an ideal flex space for guests or a fourth bedroom. This space could also host a large recreation room, an office or home gym. Enjoy the rare sunroom space that leads onto the deck and private, fully fenced back yard. This is the perfect spot to host a summer bbq or gathering around the fire-pit this fall. Meet up with friends to bike the B&A trail up to Severna Park, spend the day on the beach at Sandy Point or pop into Historic Downtown Annapolis in under 15 minutes. This central location offers close access to the Chesapeake Bay, amazing shopping and dining options and the excellent Broadneck schools. Freshly painted throughout, newer HVAC (2020).
Contact an agent
Home facts
- Year built:1978
- Listing ID #:MDAA2131086
- Added:2 day(s) ago
- Updated:November 15, 2025 at 04:12 PM
Rooms and interior
- Bedrooms:3
- Total bathrooms:3
- Full bathrooms:2
- Half bathrooms:1
- Living area:1,848 sq. ft.
Heating and cooling
- Cooling:Central A/C
- Heating:Electric, Heat Pump(s)
Structure and exterior
- Year built:1978
- Building area:1,848 sq. ft.
- Lot area:0.05 Acres
Utilities
- Water:Public
- Sewer:Public Sewer
Finances and disclosures
- Price:$399,000
- Price per sq. ft.:$215.91
- Tax amount:$4,125 (2025)
New listings near 1424 Millwood Ct
- Coming Soon
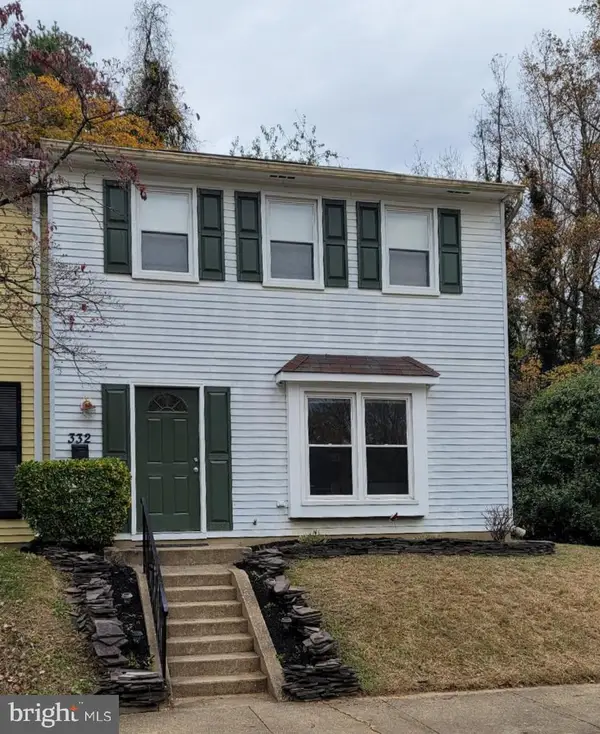 $395,000Coming Soon3 beds 3 baths
$395,000Coming Soon3 beds 3 baths332 Charred Oak Ct, ANNAPOLIS, MD 21409
MLS# MDAA2131320Listed by: COLDWELL BANKER REALTY - New
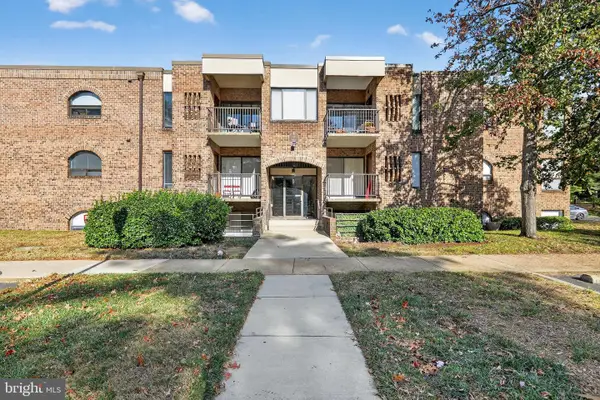 $275,000Active2 beds 2 baths
$275,000Active2 beds 2 baths9 Silverwood Cir #3, ANNAPOLIS, MD 21403
MLS# MDAA2131302Listed by: EXP REALTY, LLC - Open Sat, 2 to 4pmNew
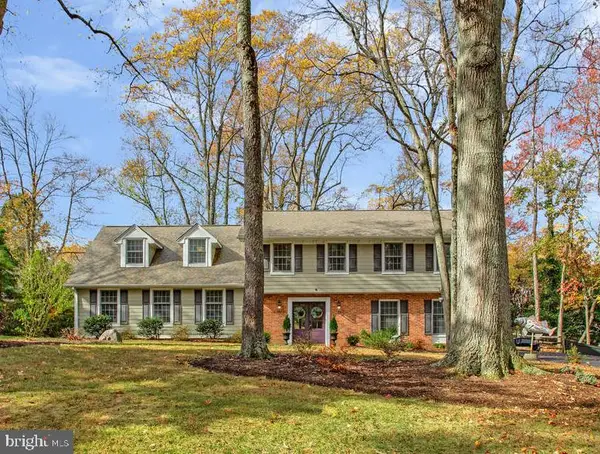 $1,350,000Active5 beds 3 baths2,727 sq. ft.
$1,350,000Active5 beds 3 baths2,727 sq. ft.3130 Starboard Dr, ANNAPOLIS, MD 21403
MLS# MDAA2128728Listed by: LONG & FOSTER REAL ESTATE, INC. - Open Sun, 11am to 1pmNew
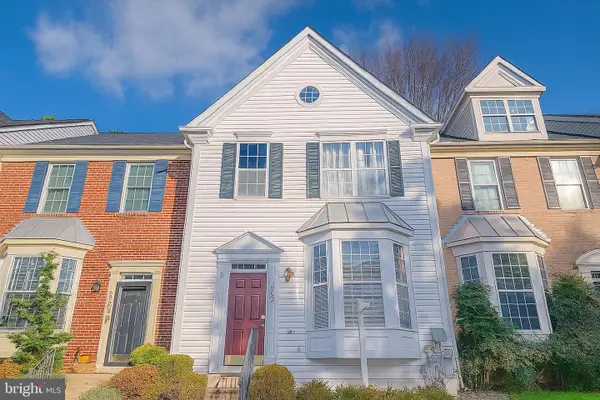 $469,000Active3 beds 3 baths1,936 sq. ft.
$469,000Active3 beds 3 baths1,936 sq. ft.2020 Puritan Ter, ANNAPOLIS, MD 21401
MLS# MDAA2128792Listed by: COMPASS - Open Sat, 1 to 3pmNew
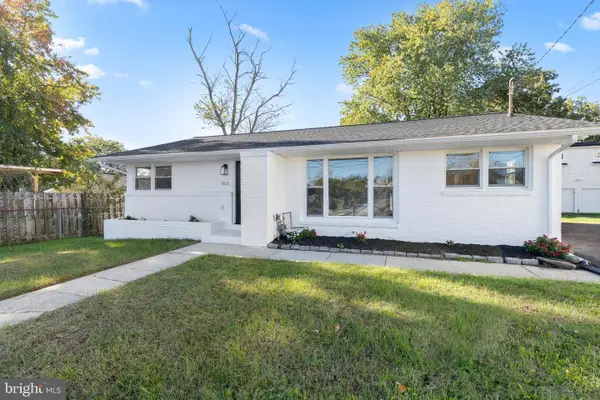 $570,000Active5 beds 2 baths2,236 sq. ft.
$570,000Active5 beds 2 baths2,236 sq. ft.1831 Drew St, ANNAPOLIS, MD 21401
MLS# MDAA2129670Listed by: KELLER WILLIAMS GATEWAY LLC - New
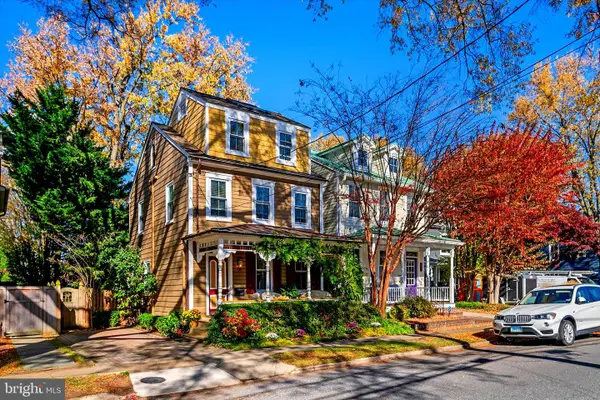 $1,449,000Active2 beds 3 baths2,130 sq. ft.
$1,449,000Active2 beds 3 baths2,130 sq. ft.120 Chesapeake Ave, ANNAPOLIS, MD 21403
MLS# MDAA2130442Listed by: KELLER WILLIAMS SELECT REALTORS OF ANNAPOLIS - New
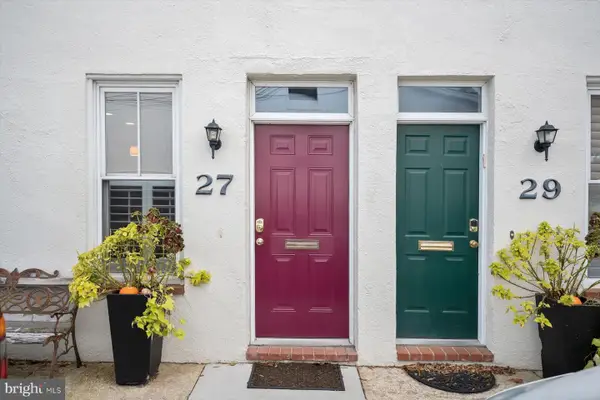 $824,900Active2 beds 2 baths1,164 sq. ft.
$824,900Active2 beds 2 baths1,164 sq. ft.27 Jeremys Way, ANNAPOLIS, MD 21403
MLS# MDAA2131016Listed by: REDFIN CORP - Open Sat, 11am to 1pmNew
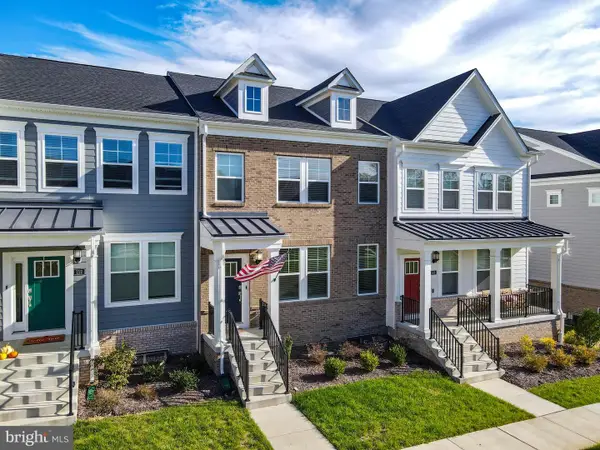 $689,000Active3 beds 4 baths2,326 sq. ft.
$689,000Active3 beds 4 baths2,326 sq. ft.110 Bikram Ter, ANNAPOLIS, MD 21403
MLS# MDAA2131072Listed by: COLDWELL BANKER REALTY - New
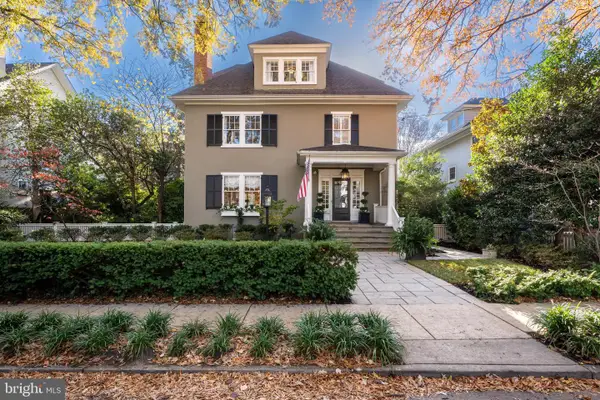 $3,750,000Active5 beds 4 baths5,289 sq. ft.
$3,750,000Active5 beds 4 baths5,289 sq. ft.39 Southgate Ave, ANNAPOLIS, MD 21401
MLS# MDAA2130800Listed by: TTR SOTHEBY'S INTERNATIONAL REALTY - Coming Soon
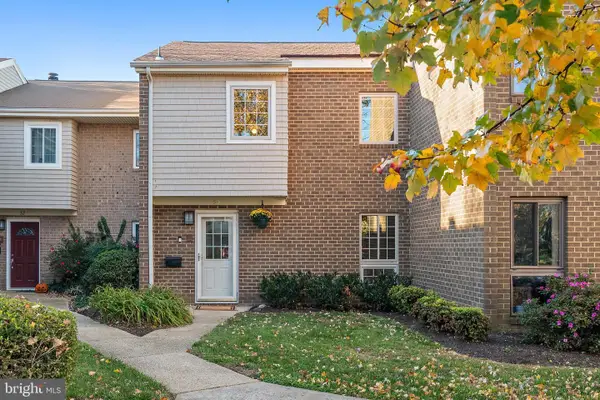 $349,000Coming Soon3 beds 3 baths
$349,000Coming Soon3 beds 3 baths30 Gentry Ct, ANNAPOLIS, MD 21403
MLS# MDAA2131150Listed by: COLDWELL BANKER REALTY
