1553 Star Pine Dr, Annapolis, MD 21409
Local realty services provided by:Better Homes and Gardens Real Estate Maturo
1553 Star Pine Dr,Annapolis, MD 21409
$339,990
- 2 Beds
- 2 Baths
- 1,060 sq. ft.
- Single family
- Active
Listed by: wendy foard
Office: coastal realty maryland
MLS#:MDAA2127724
Source:BRIGHTMLS
Price summary
- Price:$339,990
- Price per sq. ft.:$320.75
- Monthly HOA dues:$27.5
About this home
Welcome to your new home in Whispering Woods! This charming duplex offers practical living with off-street parking and a two-car driveway. Home is located on a no through, dead end Cul-de-sac street minimizing traffic.
The main level living room leads to an open concept kitchen, and dining area, complete with a half bath and shared laundry. Enjoy direct access to a ground-level deck, a spacious fenced yard, and a storage shed.
Upstairs you’ll find the master bedroom with a walk-in closet, a second bedroom with ample storage, and a full bathroom. The home features elegant engineered wood flooring, with tile in wet areas.
Enjoy recent, extensive upgrades in this home. Highlights include a new Kenmore washer/dryer, renovated bathroom with new tub, tile, vanity and toilet.
Exterior improvements feature a French Drain, concrete driveway, a ground-level deck and partial new fence.
For those of whom commute for work or play. You'll find the location of this home is conveniently located. With easy access to RT 50, I-97, and I-95, making commutes to Annapolis, Washington D.C., and Baltimore effortless.
Contact an agent
Home facts
- Year built:1985
- Listing ID #:MDAA2127724
- Added:120 day(s) ago
- Updated:February 11, 2026 at 02:38 PM
Rooms and interior
- Bedrooms:2
- Total bathrooms:2
- Full bathrooms:1
- Half bathrooms:1
- Living area:1,060 sq. ft.
Heating and cooling
- Cooling:Central A/C
- Heating:Electric, Heat Pump(s)
Structure and exterior
- Roof:Shingle
- Year built:1985
- Building area:1,060 sq. ft.
- Lot area:0.08 Acres
Schools
- High school:BROADNECK
- Middle school:SEVERN RIVER
Utilities
- Water:Public
- Sewer:Public Sewer
Finances and disclosures
- Price:$339,990
- Price per sq. ft.:$320.75
- Tax amount:$3,146 (2024)
New listings near 1553 Star Pine Dr
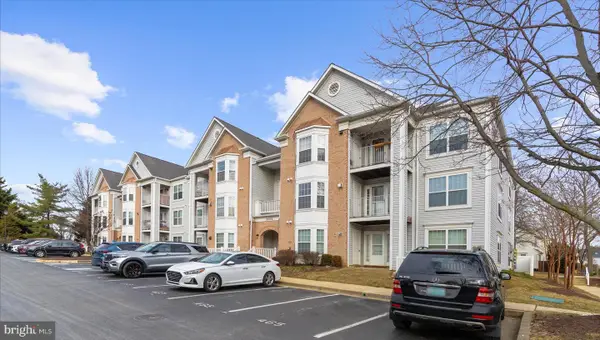 $365,000Pending2 beds 2 baths1,470 sq. ft.
$365,000Pending2 beds 2 baths1,470 sq. ft.2003 Phillips Ter #9, ANNAPOLIS, MD 21401
MLS# MDAA2135464Listed by: ENGEL & VOLKERS ANNAPOLIS- Coming SoonOpen Sat, 12 to 2pm
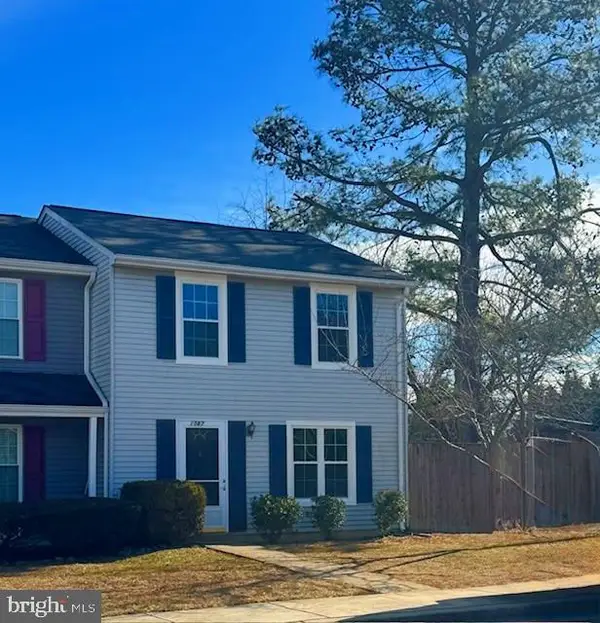 $390,000Coming Soon3 beds 2 baths
$390,000Coming Soon3 beds 2 baths1587 Lodge Pole Ct, ANNAPOLIS, MD 21409
MLS# MDAA2136404Listed by: LONG & FOSTER REAL ESTATE, INC. - Open Sun, 11am to 1pmNew
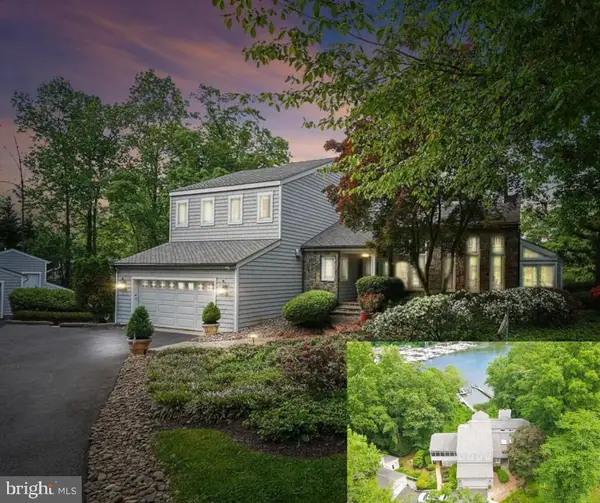 $2,795,000Active5 beds 5 baths6,412 sq. ft.
$2,795,000Active5 beds 5 baths6,412 sq. ft.856 St Edmonds Pl, ANNAPOLIS, MD 21401
MLS# MDAA2136468Listed by: KELLER WILLIAMS FLAGSHIP - Coming Soon
 $530,000Coming Soon3 beds 2 baths
$530,000Coming Soon3 beds 2 baths1930 Severn Grove Rd, ANNAPOLIS, MD 21401
MLS# MDAA2136242Listed by: LONG & FOSTER REAL ESTATE, INC. - Open Sat, 1 to 3pmNew
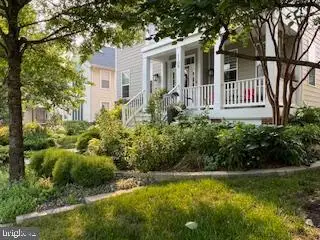 $1,545,000Active4 beds 5 baths3,779 sq. ft.
$1,545,000Active4 beds 5 baths3,779 sq. ft.1109 Boucher Ave, ANNAPOLIS, MD 21403
MLS# MDAA2136296Listed by: COLDWELL BANKER REALTY - Coming Soon
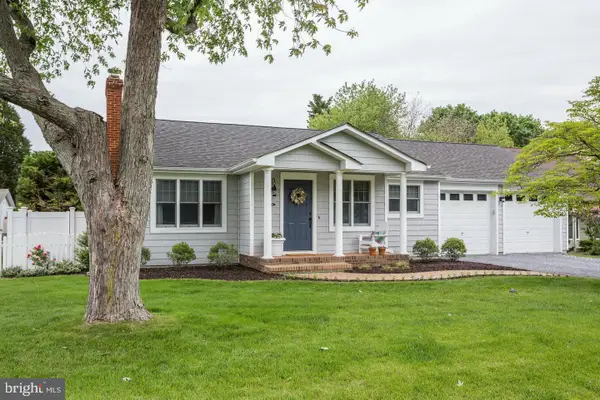 $775,000Coming Soon3 beds 2 baths
$775,000Coming Soon3 beds 2 baths108 Huse Dr, ANNAPOLIS, MD 21403
MLS# MDAA2134092Listed by: COLDWELL BANKER REALTY - New
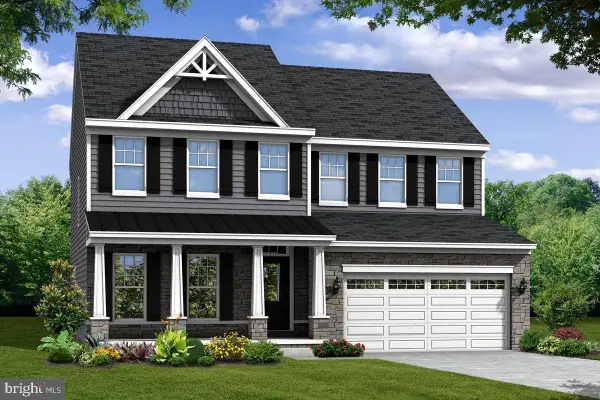 $1,019,000Active4 beds 4 baths2,449 sq. ft.
$1,019,000Active4 beds 4 baths2,449 sq. ft.1546 Shipsview Rd, ANNAPOLIS, MD 21409
MLS# MDAA2136356Listed by: TTR SOTHEBY'S INTERNATIONAL REALTY 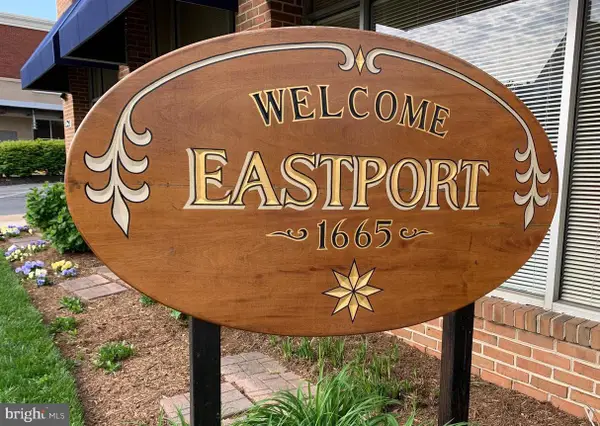 $2,795,000Pending4 beds 4 baths5,302 sq. ft.
$2,795,000Pending4 beds 4 baths5,302 sq. ft.422 Third St, ANNAPOLIS, MD 21403
MLS# MDAA2135366Listed by: TTR SOTHEBY'S INTERNATIONAL REALTY- New
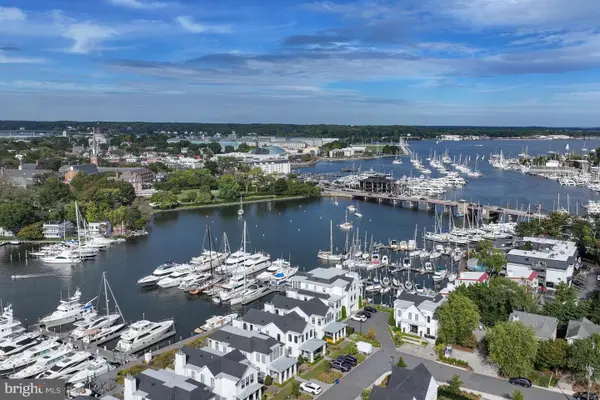 $3,190,000Active2 beds 3 baths1,938 sq. ft.
$3,190,000Active2 beds 3 baths1,938 sq. ft.289 State St #4, ANNAPOLIS, MD 21403
MLS# MDAA2135660Listed by: LONG & FOSTER REAL ESTATE, INC. 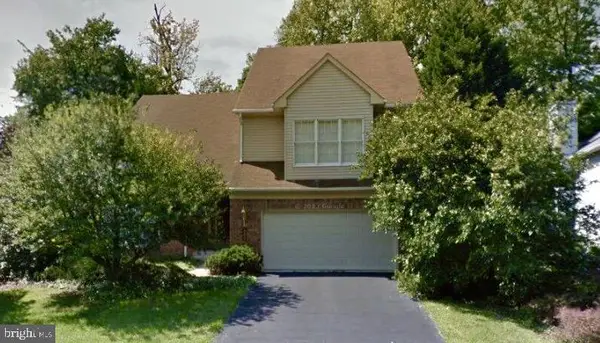 $875,000Pending3 beds 4 baths3,103 sq. ft.
$875,000Pending3 beds 4 baths3,103 sq. ft.1202 Chrisland Ct, ANNAPOLIS, MD 21403
MLS# MDAA2136308Listed by: EXP REALTY, LLC

