1634 Ridout Rd, Annapolis, MD 21409
Local realty services provided by:Better Homes and Gardens Real Estate Maturo
1634 Ridout Rd,Annapolis, MD 21409
$989,000
- 4 Beds
- 3 Baths
- 2,800 sq. ft.
- Single family
- Pending
Listed by:anne s dunigan
Office:ttr sotheby's international realty
MLS#:MDAA2126974
Source:BRIGHTMLS
Price summary
- Price:$989,000
- Price per sq. ft.:$353.21
About this home
Welcome to Amberley, one of Annapolis's most sought after water privileged communities along Whitehall and Ridout Creeks. This thoughtfully redesigned 4 bedroom, 2.5 bath home ,crafted by a local architect, blends timeless style with modern Coastal living. The light filled interior features an open floor plan, soaring ceilings and hardwood floors throughout. The fresh coastal kitchen is the heart of the home, designed for both entertaining and everyday comfort. In preparing for market the sellers, updated the front porch entrance, refinished hardwoods, painted interiors, and added handsome fixtures, throughout. The rear yard offers a lovey pergola entertaining area over looking a serene private and beautifully landscaped yard. A large shed , hidden by a pretty garden, provides a work shop with storage for yard tools and bicycles etc .
Residents of Amberley enjoy access to three private community piers with slips available for power and sail. The piers offer racks for kayaks, and paddle boards, and is perfect for simply soaking in the waterfront lifestyle. All of this is just minutes from downtown Annapolis, local marinas, and Blue Ribbon Schools on the Broadneck Peninsula. Easy commute to DC, Baltimore and the Eastern Shore.
Contact an agent
Home facts
- Year built:1962
- Listing ID #:MDAA2126974
- Added:2 day(s) ago
- Updated:October 12, 2025 at 07:23 AM
Rooms and interior
- Bedrooms:4
- Total bathrooms:3
- Full bathrooms:2
- Half bathrooms:1
- Living area:2,800 sq. ft.
Heating and cooling
- Cooling:Ceiling Fan(s), Central A/C, Heat Pump(s), Multi Units, Programmable Thermostat, Zoned
- Heating:Electric, Forced Air, Heat Pump - Oil BackUp, Heat Pump(s), Zoned
Structure and exterior
- Roof:Architectural Shingle
- Year built:1962
- Building area:2,800 sq. ft.
- Lot area:0.78 Acres
Schools
- High school:BROADNECK
- Middle school:MAGOTHY RIVER
- Elementary school:WINDSOR FARM
Utilities
- Water:Public
- Sewer:On Site Septic
Finances and disclosures
- Price:$989,000
- Price per sq. ft.:$353.21
- Tax amount:$7,492 (2024)
New listings near 1634 Ridout Rd
- Open Sun, 2 to 4pmNew
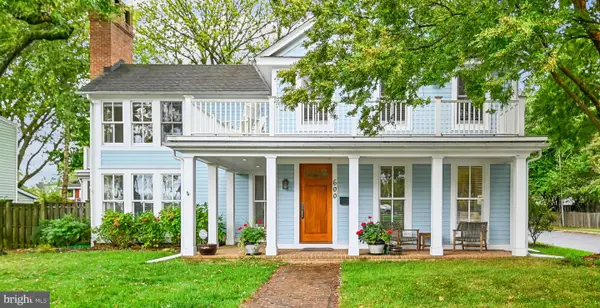 $2,350,000Active3 beds 4 baths3,343 sq. ft.
$2,350,000Active3 beds 4 baths3,343 sq. ft.600 6th St, ANNAPOLIS, MD 21403
MLS# MDAA2128024Listed by: COLDWELL BANKER REALTY - Open Sun, 1 to 3pmNew
 $549,000Active2 beds 2 baths1,732 sq. ft.
$549,000Active2 beds 2 baths1,732 sq. ft.901 Noah Winfield Ter #102, ANNAPOLIS, MD 21409
MLS# MDAA2128398Listed by: LONG & FOSTER REAL ESTATE, INC. - Coming Soon
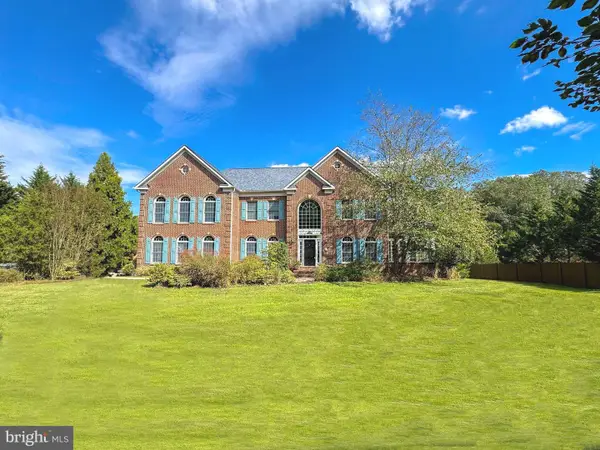 $1,399,900Coming Soon6 beds 5 baths
$1,399,900Coming Soon6 beds 5 baths1603 Turks Cap Lily Ln, ANNAPOLIS, MD 21401
MLS# MDAA2101036Listed by: TAYLOR PROPERTIES - Coming Soon
 $399,000Coming Soon2 beds 1 baths
$399,000Coming Soon2 beds 1 baths932 Riversedge Cir, ANNAPOLIS, MD 21401
MLS# MDAA2128424Listed by: LONG & FOSTER REAL ESTATE, INC. - Coming Soon
 $245,000Coming Soon1 beds 1 baths
$245,000Coming Soon1 beds 1 baths2570 Riva Rd #3c, ANNAPOLIS, MD 21401
MLS# MDAA2128454Listed by: LONG & FOSTER REAL ESTATE, INC. - Coming SoonOpen Sat, 1 to 3pm
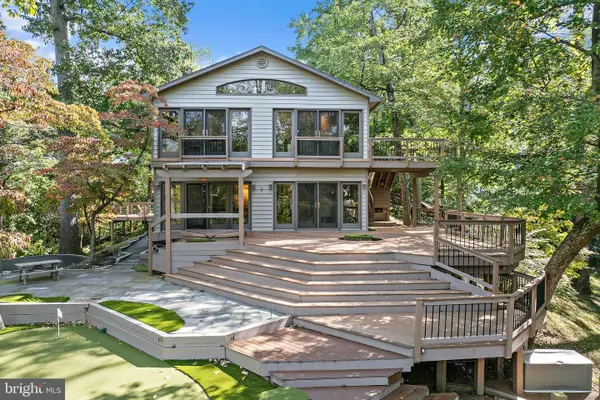 $965,000Coming Soon4 beds 3 baths
$965,000Coming Soon4 beds 3 baths1534 Circle Dr, ANNAPOLIS, MD 21409
MLS# MDAA2128442Listed by: TTR SOTHEBY'S INTERNATIONAL REALTY - New
 $515,000Active2 beds 3 baths2,311 sq. ft.
$515,000Active2 beds 3 baths2,311 sq. ft.1003 Mastline Dr, ANNAPOLIS, MD 21401
MLS# MDAA2128322Listed by: BERKSHIRE HATHAWAY HOMESERVICES PENFED REALTY - Open Sun, 11am to 1pmNew
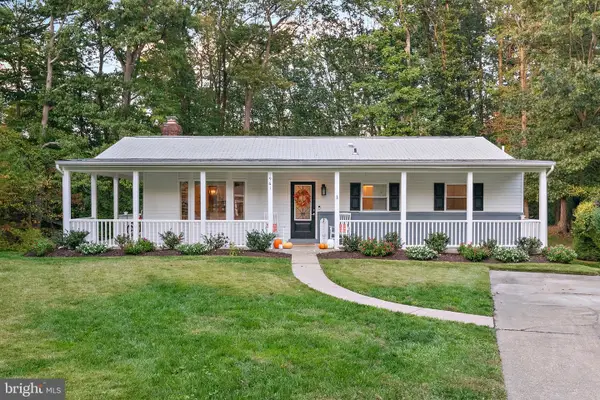 $699,000Active4 beds 3 baths2,828 sq. ft.
$699,000Active4 beds 3 baths2,828 sq. ft.1961 Sigfrid Ct, ANNAPOLIS, MD 21401
MLS# MDAA2128238Listed by: COLDWELL BANKER REALTY - Open Sun, 12 to 2pmNew
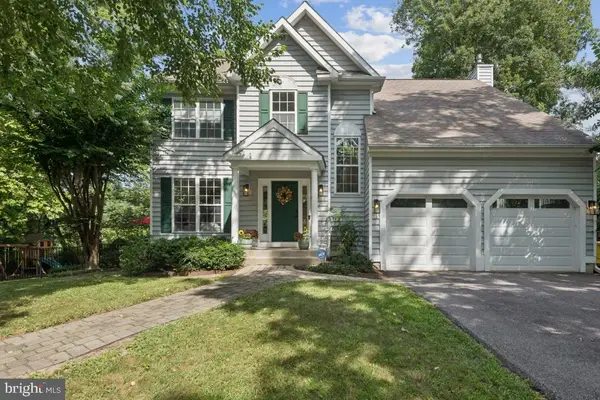 $1,149,900Active5 beds 4 baths3,502 sq. ft.
$1,149,900Active5 beds 4 baths3,502 sq. ft.5 Arlie Dr, ANNAPOLIS, MD 21409
MLS# MDAA2125028Listed by: COLDWELL BANKER REALTY - New
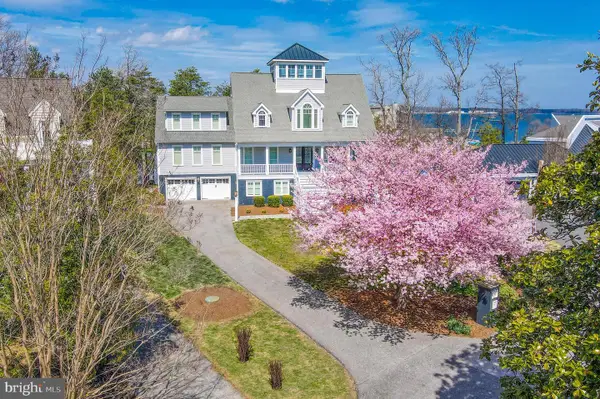 $2,595,000Active5 beds 4 baths3,415 sq. ft.
$2,595,000Active5 beds 4 baths3,415 sq. ft.2680 Claibourne Ct, ANNAPOLIS, MD 21403
MLS# MDAA2128384Listed by: WASHINGTON FINE PROPERTIES, LLC
