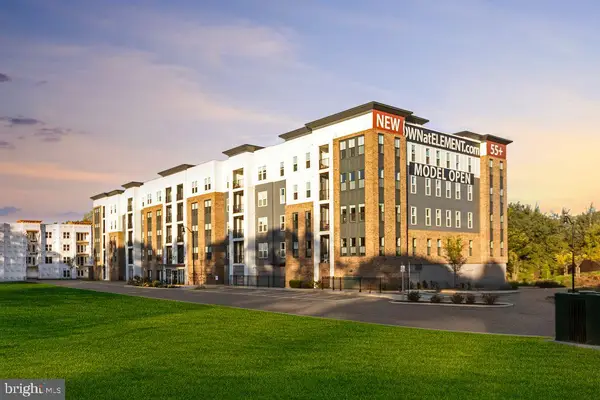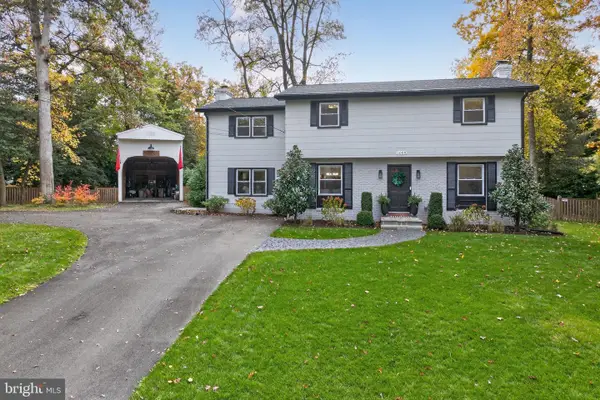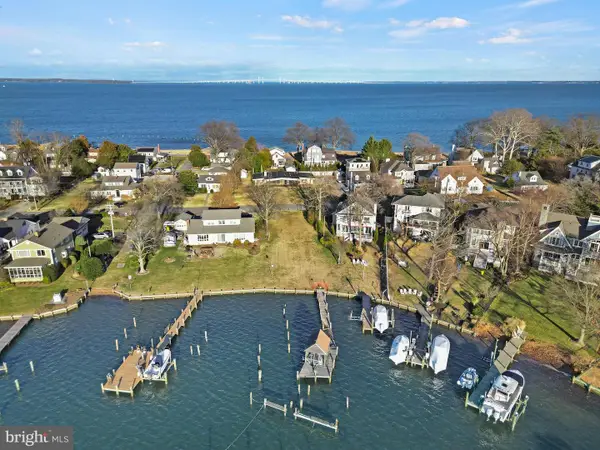1814 Pleasant Plains Rd, Annapolis, MD 21409
Local realty services provided by:Better Homes and Gardens Real Estate Murphy & Co.
1814 Pleasant Plains Rd,Annapolis, MD 21409
$1,300,000
- 5 Beds
- 2 Baths
- 1,919 sq. ft.
- Single family
- Active
Listed by: karlton f morris jr., maureen a lind
Office: long & foster real estate, inc.
MLS#:MDAA2126554
Source:BRIGHTMLS
Price summary
- Price:$1,300,000
- Price per sq. ft.:$677.44
About this home
RANCHER & DETACHED APARTMENT DWELLING on 3.92 WOODED ACRES WITH ACCESS 15' RIGHT OF WAY TO SCENIC BURLEY CREEK! PRIVACY & SERENITY mere minutes from Downtown City Dock Harbor and the Bay! Pier with 15’ right of way from Burley Lane to a 35' wide fee simple area along Burley Creek and Chesapeake boating access via Whitehall Bay. Sprawling stone Rancher boasting organic hardwoods, abundant windows framing verdant views, 4-season Sunroom, stone fireplace Living Room, updated Kitchen, 3 flexible-use Bedrooms, & 1 Bath. Unfinished basement for workshop/hobbyist and roomy 2-car garage. Rear fenced pool encircled by lush woodland and rambling lawns! Driveway meandering back to detached dwelling with lower 2-car garage and upper level 2BR/1BA apartment offering a screened porch treetop overlook to woodland hosting wildlife neighbors in their undisturbed habitats. Separate 2-car/RV vehicle/boat carport. Prime location minutes from historic Downtown, the USNA, Towne Centre & Westfield Malls, Chesapeake beaches & Bay Bridge, and commuter RTs 50/2/97. A RARE COMBINED LAND & HOME PARCEL TO CREATE YOUR OWN COMPOUND!!
Contact an agent
Home facts
- Year built:1957
- Listing ID #:MDAA2126554
- Added:116 day(s) ago
- Updated:January 11, 2026 at 02:42 PM
Rooms and interior
- Bedrooms:5
- Total bathrooms:2
- Full bathrooms:2
- Living area:1,919 sq. ft.
Heating and cooling
- Heating:Baseboard - Hot Water, Oil, Wood Burn Stove
Structure and exterior
- Roof:Asphalt
- Year built:1957
- Building area:1,919 sq. ft.
- Lot area:3.92 Acres
Schools
- High school:BROADNECK
- Middle school:SEVERN RIVER
- Elementary school:WINDSOR FARM
Utilities
- Water:Well
Finances and disclosures
- Price:$1,300,000
- Price per sq. ft.:$677.44
- Tax amount:$715,700 (2025)
New listings near 1814 Pleasant Plains Rd
- New
 $519,930Active2 beds 2 baths1,318 sq. ft.
$519,930Active2 beds 2 baths1,318 sq. ft.78 Old Mill Bottom Rd N #307, ANNAPOLIS, MD 21409
MLS# MDAA2134478Listed by: MCWILLIAMS/BALLARD, INC. - Open Sun, 10am to 12pmNew
 $485,000Active3 beds 2 baths1,880 sq. ft.
$485,000Active3 beds 2 baths1,880 sq. ft.108 Conley Dr, ANNAPOLIS, MD 21403
MLS# MDAA2133422Listed by: KELLER WILLIAMS SELECT REALTORS OF ANNAPOLIS - Coming Soon
 $1,150,000Coming Soon4 beds 2 baths
$1,150,000Coming Soon4 beds 2 baths2762 Bon Haven Ln, ANNAPOLIS, MD 21401
MLS# MDAA2134402Listed by: RE/MAX EXECUTIVE - Coming Soon
 $419,000Coming Soon2 beds 4 baths
$419,000Coming Soon2 beds 4 baths21 Muir Woods Ct, ANNAPOLIS, MD 21403
MLS# MDAA2134442Listed by: COLDWELL BANKER REALTY - Coming Soon
 $899,000Coming Soon4 beds 4 baths
$899,000Coming Soon4 beds 4 baths1009 Old Bay Ridge Rd, ANNAPOLIS, MD 21403
MLS# MDAA2132254Listed by: COLDWELL BANKER REALTY - New
 $3,250,000Active3 beds 3 baths2,043 sq. ft.
$3,250,000Active3 beds 3 baths2,043 sq. ft.45 E Lake Dr, ANNAPOLIS, MD 21403
MLS# MDAA2134186Listed by: TTR SOTHEBY'S INTERNATIONAL REALTY - Coming Soon
 $625,000Coming Soon4 beds 3 baths
$625,000Coming Soon4 beds 3 baths1091 Skyway Dr, ANNAPOLIS, MD 21409
MLS# MDAA2133076Listed by: NORTHROP REALTY - Open Sun, 11am to 1pmNew
 $925,000Active4 beds 3 baths1,960 sq. ft.
$925,000Active4 beds 3 baths1,960 sq. ft.1403 Corey Ln, ANNAPOLIS, MD 21401
MLS# MDAA2134282Listed by: COLDWELL BANKER REALTY - Coming Soon
 $1,100,000Coming Soon3 beds 4 baths
$1,100,000Coming Soon3 beds 4 baths1753 Ebling Trl, ANNAPOLIS, MD 21401
MLS# MDAA2134304Listed by: NORTHROP REALTY - New
 $690,000Active3 beds 2 baths1,994 sq. ft.
$690,000Active3 beds 2 baths1,994 sq. ft.2572 Golfers Ridge Rd, ANNAPOLIS, MD 21401
MLS# MDAA2134084Listed by: DOUGLAS REALTY LLC
