1815 Millridge Ct, Annapolis, MD 21409
Local realty services provided by:Better Homes and Gardens Real Estate Maturo
Listed by: malina n koerschner, elizabeth robb
Office: coldwell banker realty
MLS#:MDAA2126310
Source:BRIGHTMLS
Price summary
- Price:$1,149,000
- Price per sq. ft.:$240.88
About this home
BACK ON THE MARKET-Buyer's home sale contingency expired.
Don't miss the opportunity to visit this amazing house tucked away on a private wooded lot in the desirable community of The Meadows. This spacious contemporary offers a perfect blend of modern updates and retreat-like living. With 4–5 bedrooms and 3 full and 2 half baths, the flexible floor plan includes an eat-in kitchen with fireplace, large separate dining room, two bonus rooms in the lower level and a coveted main level primary suite, ideal for the ease of single-level living.
Recent upgrades include a new roof and skylights, and wide-plank hardwood floors, enhancing the home’s fresh, move-in-ready appeal. Soaring ceilings, expansive windows, and open living spaces help fill the home with natural light, while a stunning double-sided stone fireplace creates a warm focal point. Upstairs, generous bedrooms provide space for family or guests, and the finished lower level offers endless possibilities for recreation, a media room, or home office.
Enjoy the serenity of the wooded setting with private outdoor spaces perfect for relaxing or entertaining. All of this comes with easy access to Route 50 and is just minutes from downtown Annapolis, shopping, dining, and waterfront attractions.
Contact an agent
Home facts
- Year built:1986
- Listing ID #:MDAA2126310
- Added:91 day(s) ago
- Updated:December 17, 2025 at 10:50 AM
Rooms and interior
- Bedrooms:4
- Total bathrooms:5
- Full bathrooms:3
- Half bathrooms:2
- Living area:4,770 sq. ft.
Heating and cooling
- Cooling:Central A/C, Ductless/Mini-Split, Multi Units, Programmable Thermostat
- Heating:Heat Pump(s), Natural Gas
Structure and exterior
- Roof:Architectural Shingle
- Year built:1986
- Building area:4,770 sq. ft.
- Lot area:2.22 Acres
Schools
- High school:BROADNECK
Utilities
- Water:Public
- Sewer:Septic Exists
Finances and disclosures
- Price:$1,149,000
- Price per sq. ft.:$240.88
- Tax amount:$8,483 (2024)
New listings near 1815 Millridge Ct
- Coming Soon
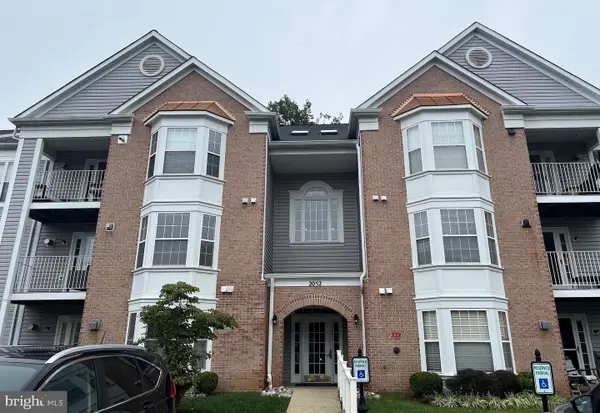 $364,990Coming Soon2 beds 2 baths
$364,990Coming Soon2 beds 2 baths2052 Quaker Way #7, ANNAPOLIS, MD 21401
MLS# MDAA2133174Listed by: FATHOM REALTY MD, LLC - New
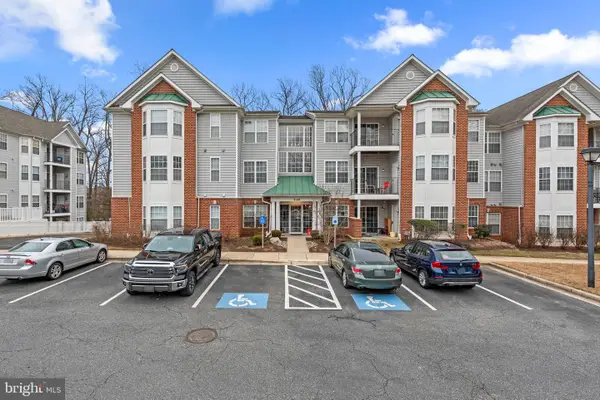 $349,000Active2 beds 2 baths1,111 sq. ft.
$349,000Active2 beds 2 baths1,111 sq. ft.2157 Scotts Crossing Ct #204, ANNAPOLIS, MD 21401
MLS# MDAA2133156Listed by: COMPASS - New
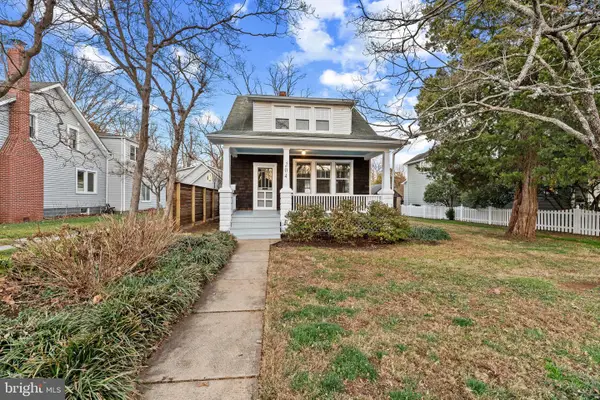 $825,000Active3 beds 2 baths1,056 sq. ft.
$825,000Active3 beds 2 baths1,056 sq. ft.204 Claude St, ANNAPOLIS, MD 21401
MLS# MDAA2133204Listed by: INNOVATIVE PROPERTIES, INC. - New
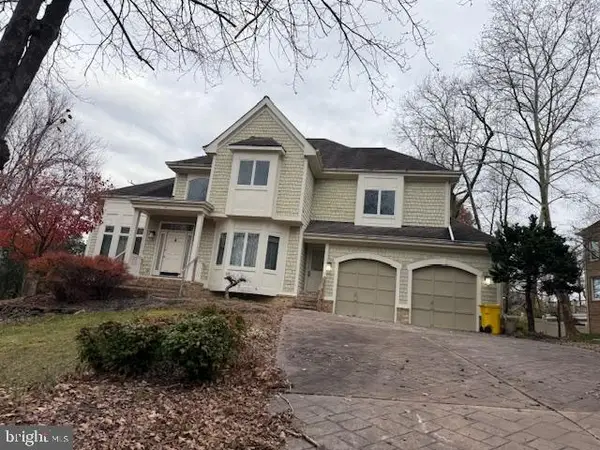 $1,282,500Active4 beds 4 baths6,724 sq. ft.
$1,282,500Active4 beds 4 baths6,724 sq. ft.371 Carriage Park Way, ANNAPOLIS, MD 21401
MLS# MDAA2133126Listed by: KELLER WILLIAMS FLAGSHIP - Coming SoonOpen Sun, 12 to 2pm
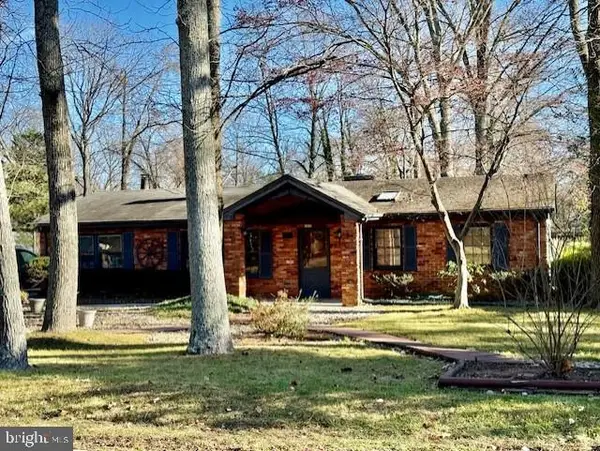 $564,500Coming Soon3 beds 2 baths
$564,500Coming Soon3 beds 2 baths2845 Carrollton Rd, ANNAPOLIS, MD 21403
MLS# MDAA2133116Listed by: COLDWELL BANKER REALTY - Open Sat, 9 to 10:30amNew
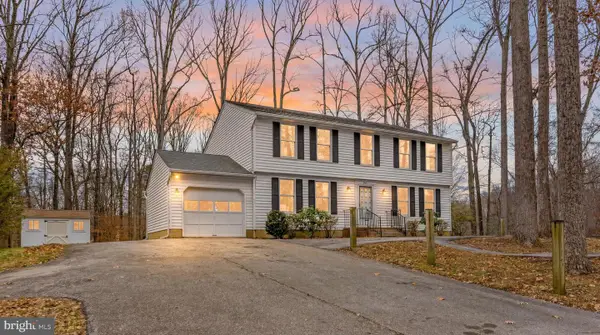 $750,000Active4 beds 3 baths2,240 sq. ft.
$750,000Active4 beds 3 baths2,240 sq. ft.994 Epping Forest Rd, ANNAPOLIS, MD 21401
MLS# MDAA2132632Listed by: NEXT STEP REALTY, LLC. - New
 $415,000Active3 beds 1 baths1,512 sq. ft.
$415,000Active3 beds 1 baths1,512 sq. ft.3535 Cohasset Ave, ANNAPOLIS, MD 21403
MLS# MDAA2133094Listed by: TRIDENT CAPITAL REALTY LLC - New
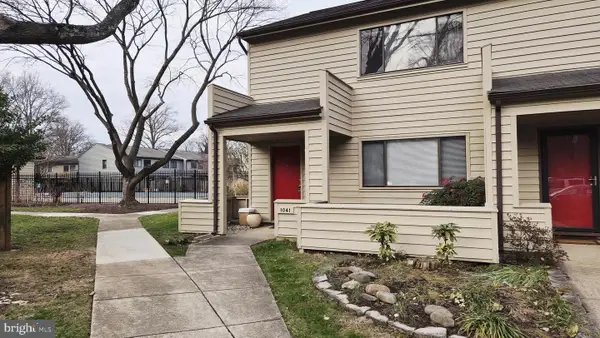 $395,000Active3 beds 3 baths1,320 sq. ft.
$395,000Active3 beds 3 baths1,320 sq. ft.1041 Cedar Ridge Ct, ANNAPOLIS, MD 21403
MLS# MDAA2132586Listed by: DOUGLAS REALTY LLC - New
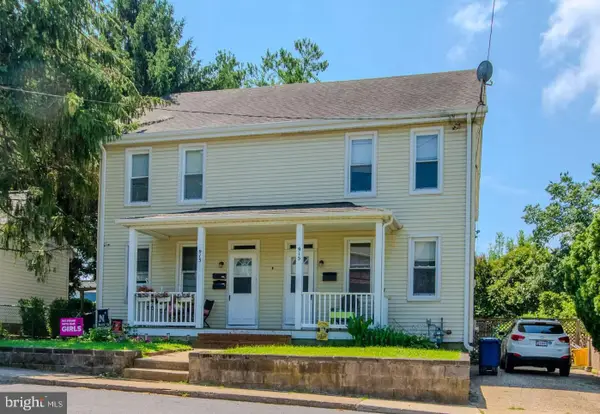 $799,900Active3 beds 2 baths1,512 sq. ft.
$799,900Active3 beds 2 baths1,512 sq. ft.913 Ridgewood St, ANNAPOLIS, MD 21401
MLS# MDAA2132748Listed by: ACADEMY REALTY INC. - New
 $1,350,000Active4 beds 3 baths3,462 sq. ft.
$1,350,000Active4 beds 3 baths3,462 sq. ft.112 Melvin Ave, ANNAPOLIS, MD 21401
MLS# MDAA2132602Listed by: ENGEL & VOLKERS ANNAPOLIS
