Local realty services provided by:Better Homes and Gardens Real Estate GSA Realty
1907 Mackiebeth Ct,Annapolis, MD 21401
$1,575,000
- 5 Beds
- 5 Baths
- 5,437 sq. ft.
- Single family
- Active
Listed by: marilyn s hendley
Office: exp realty, llc.
MLS#:MDAA2125858
Source:BRIGHTMLS
Price summary
- Price:$1,575,000
- Price per sq. ft.:$289.68
- Monthly HOA dues:$18.75
About this home
PHOTOS TO BE UPDATED THROUGHOUT BUILDING PROCESS!! This is a rare opportunity to own a newly built, beautifully designed home on a large lot in an established neighborhood-with nature at your doorstep and everything Annapolis has to offer just minutes away. This home is estimated to be completed in March, 2026. With a stunning Colonial architectural style, this beautiful home offers 5-bedrooms and 4.5-baths and sits on the last available lot in the Twin Hills neighborhood which is 1.4 acres and borders lush trees and a preservation area. It offers a rare blend of privacy, openness and a connection to nature. Whether you are hosting friends or enjoying a quiet night in, the thoughtful layout makes everyday living feel seamless and relaxed.
As you step inside, you are greeted by an inviting open floor plan with an abundance of light throughout that seamlessly connects the open-concept gourmet kitchen to the family room, creating an ideal space for both entertaining and everyday living. The kitchen features stainless steel appliances, including double wall ovens, cooktop and built-in microwave, complemented by a spacious island and quartz countertops. The Morning Room (Breakfast Room) and Conservatory offers light filled retreats year round. You will also find five generously sized bedrooms, each designed with comfort in mind. The primary suite is a true retreat, with a spacious sitting room and dual walk-in closets in addition to a luxurious en-suite bathroom featuring a soaking tub, walk-in shower, and dual vanities as well as dual water closets! The family room features 10’ ceilings and a relaxing gas fireplace to keep you warm in the cooler nights! The full basement, with an outside entrance, provides extra entertaining spaces with a extensive recreation room, true fifth bedroom and full bath as well as an unfinished area which leaves endless possibilities for customization, whether you envision a home theater, gym, or additional living space. The bedroom floor laundry adds a touch of practicality to daily routines, while the cozy family room off the kitchen serves as the heart of the home, perfect for relaxation and connection. The side-entry garage accommodates three vehicles and a generous amount of storage space, ensuring convenience and ease of access.
This residence is not just a home; it's a lifestyle choice that embodies luxury, comfort, and modern living. Experience the perfect blend of sophistication and warmth in this remarkable new construction home, where every detail has been thoughtfully curated for your enjoyment. All of this with an Annapolis address (and a close proximity to the water and fine restaurants Annapolis has to offer) to add to the joy you will feel from choosing this as your next home. Howmar Homes is a local builder dedicated to treating every house as if it were his own. With no shortcuts taken, each home reflects true care and craftsmanship you can see and feel in every detail. An optional inground pool has already been approved and has been cited on property for future or present consideration. If you act quickly, you can still select final finishings. Don’t miss your chance! Schedule your showing today!
Contact an agent
Home facts
- Year built:2025
- Listing ID #:MDAA2125858
- Added:144 day(s) ago
- Updated:February 01, 2026 at 02:43 PM
Rooms and interior
- Bedrooms:5
- Total bathrooms:5
- Full bathrooms:4
- Half bathrooms:1
- Living area:5,437 sq. ft.
Heating and cooling
- Cooling:Central A/C, Heat Pump(s), Zoned
- Heating:Electric, Heat Pump(s)
Structure and exterior
- Roof:Architectural Shingle
- Year built:2025
- Building area:5,437 sq. ft.
- Lot area:1.47 Acres
Schools
- High school:SEVERN RUN
- Middle school:OLD MILL MIDDLE SCHOOL NORTH
- Elementary school:SOUTH SHORE
Utilities
- Water:Well
- Sewer:Private Septic Tank
Finances and disclosures
- Price:$1,575,000
- Price per sq. ft.:$289.68
- Tax amount:$2,238 (2025)
New listings near 1907 Mackiebeth Ct
- Coming Soon
 $549,900Coming Soon3 beds 3 baths
$549,900Coming Soon3 beds 3 baths1327 Bay Ave, ANNAPOLIS, MD 21403
MLS# MDAA2135838Listed by: EXECUHOME REALTY - Coming Soon
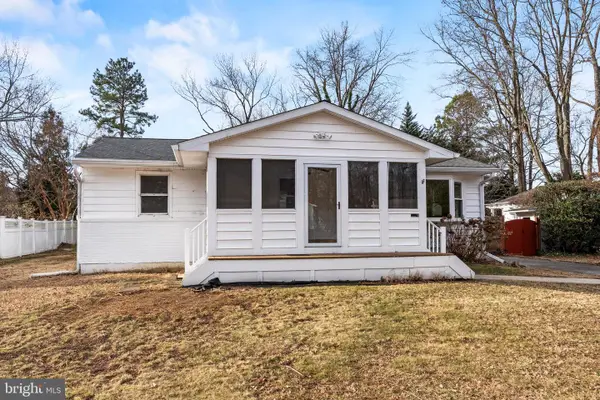 $435,000Coming Soon3 beds 2 baths
$435,000Coming Soon3 beds 2 baths117 Pinecrest Dr, ANNAPOLIS, MD 21403
MLS# MDAA2134670Listed by: LONG & FOSTER REAL ESTATE, INC. - Coming SoonOpen Sat, 12 to 3pm
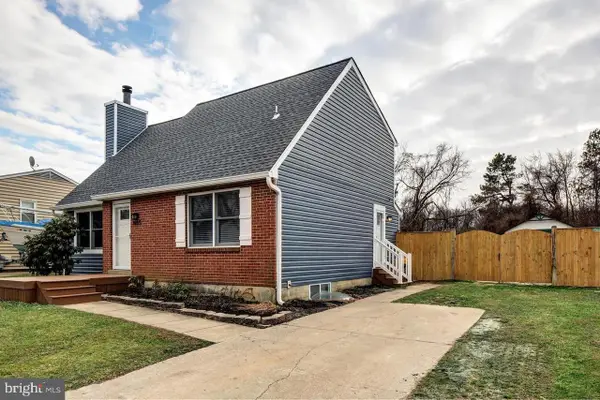 $575,000Coming Soon4 beds 3 baths
$575,000Coming Soon4 beds 3 baths1655 Cananaro Dr, ANNAPOLIS, MD 21409
MLS# MDAA2135832Listed by: KELLER WILLIAMS PREFERRED PROPERTIES 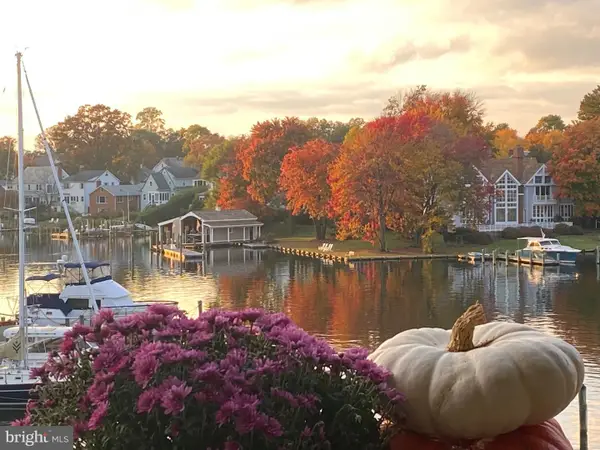 $950,000Pending2 beds 2 baths
$950,000Pending2 beds 2 baths15 Spa Creek Lndg #b3, ANNAPOLIS, MD 21403
MLS# MDAA2135650Listed by: COLDWELL BANKER REALTY- Coming Soon
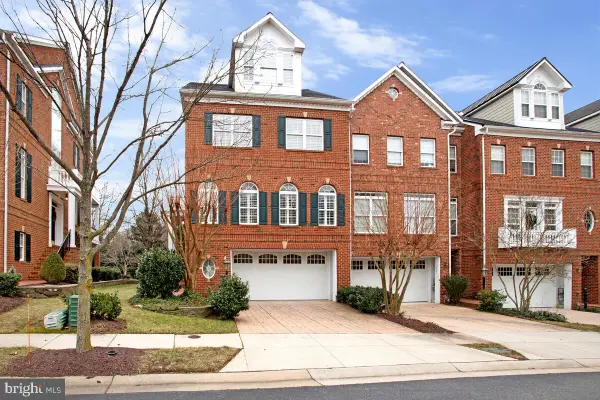 $699,900Coming Soon3 beds 4 baths
$699,900Coming Soon3 beds 4 baths2725 Cabernet Ln, ANNAPOLIS, MD 21401
MLS# MDAA2135624Listed by: COLDWELL BANKER REALTY - Coming Soon
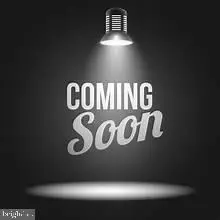 $515,000Coming Soon3 beds 3 baths
$515,000Coming Soon3 beds 3 baths2568 Glen Cv, ANNAPOLIS, MD 21401
MLS# MDAA2135788Listed by: COMPASS - Open Sun, 2 to 4pmNew
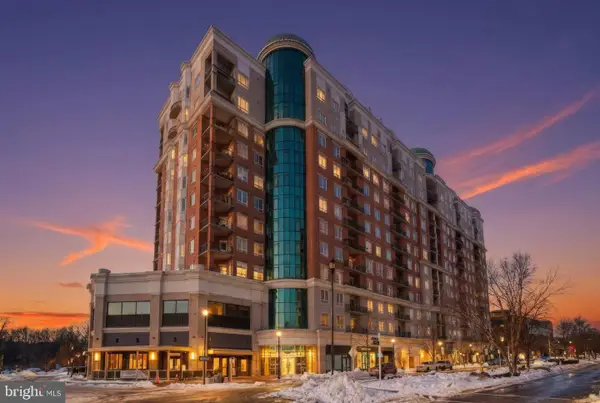 $770,000Active2 beds 3 baths1,681 sq. ft.
$770,000Active2 beds 3 baths1,681 sq. ft.1915 Towne Centre Blvd #309, ANNAPOLIS, MD 21401
MLS# MDAA2135756Listed by: LONG & FOSTER REAL ESTATE, INC. - Coming Soon
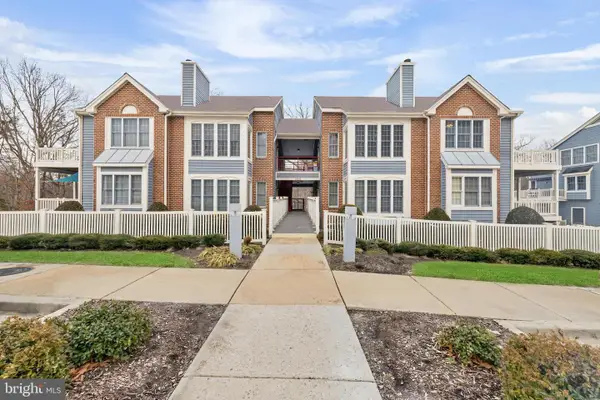 $400,000Coming Soon2 beds 3 baths
$400,000Coming Soon2 beds 3 baths2702 Summerview Way #303, ANNAPOLIS, MD 21401
MLS# MDAA2135738Listed by: REAL BROKER, LLC - New
 $424,900Active4 beds 3 baths1,450 sq. ft.
$424,900Active4 beds 3 baths1,450 sq. ft.1636 Secretariat Dr, ANNAPOLIS, MD 21409
MLS# MDAA2135632Listed by: DOUGLAS REALTY LLC - New
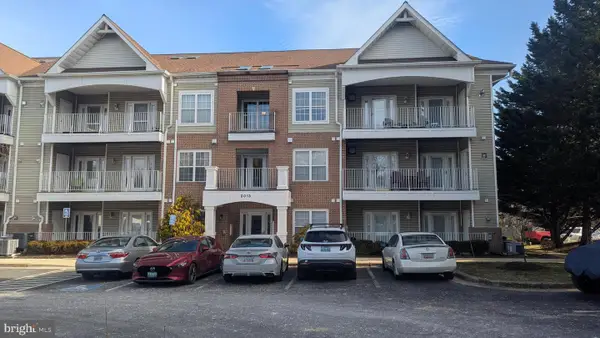 $339,995Active2 beds 2 baths1,062 sq. ft.
$339,995Active2 beds 2 baths1,062 sq. ft.2013 Warners Ter S #138, ANNAPOLIS, MD 21401
MLS# MDAA2135668Listed by: JPAR REAL ESTATE PROFESSIONALS

