1915 Towne Centre Blvd #301, Annapolis, MD 21401
Local realty services provided by:Better Homes and Gardens Real Estate Maturo
Listed by: travis o gray, courtney swisher
Office: engel & volkers annapolis
MLS#:MDAA2123224
Source:BRIGHTMLS
Price summary
- Price:$625,000
- Price per sq. ft.:$371.14
About this home
This impeccably maintained 2-bedroom, 2.5-bath Everest floor plan offers high-end living, privacy, and a prime location. Enjoy a professionally managed building with secure entry, welcoming staff, and exceptional amenities. Boasting rich hardwood floors and 10' recessed ceilings finished with fine crown trim, the home is filled with natural light from oversized windows with plantation shutters. The open-concept living and dining areas flow into a gourmet kitchen with granite countertops, ample storage, and custom "pull-out" cabinetry. Two spacious bedroom suites, each with walk-in California Closets and spa-like baths with dual vanities, are positioned for privacy. A well-placed half bath is convenient for guests and enhances everyday functionality. Additional features include an in-unit laundry room, a separate office, and a private balcony for sunset views. Amenities include a rooftop pool, hot tub, grill area, and outdoor dining with panoramic views of Annapolis — one of the rarest offerings in the area. Two assigned garage spaces (one conveniently close to the elevator) provide unmatched convenience. Located on the quiet side of the building, you’re still moments from Whole Foods, Target, Lifetime Fitness, Rise Up Coffee, dining, shopping, and seasonal events. Easy access to Routes 50, 97, and 2 puts downtown Annapolis, the Naval Academy, marinas, and medical facilities just minutes away.
Unit 301 offers the serene, convenient, and luxurious lifestyle you’ve been searching for.
Contact an agent
Home facts
- Year built:2009
- Listing ID #:MDAA2123224
- Added:167 day(s) ago
- Updated:February 11, 2026 at 08:32 AM
Rooms and interior
- Bedrooms:2
- Total bathrooms:3
- Full bathrooms:2
- Half bathrooms:1
- Living area:1,684 sq. ft.
Heating and cooling
- Cooling:Ceiling Fan(s), Central A/C, Heat Pump(s), Programmable Thermostat
- Heating:90% Forced Air, Central, Natural Gas
Structure and exterior
- Roof:Flat
- Year built:2009
- Building area:1,684 sq. ft.
- Lot area:0.04 Acres
Utilities
- Water:Public
- Sewer:Public Sewer
Finances and disclosures
- Price:$625,000
- Price per sq. ft.:$371.14
- Tax amount:$659,533 (2025)
New listings near 1915 Towne Centre Blvd #301
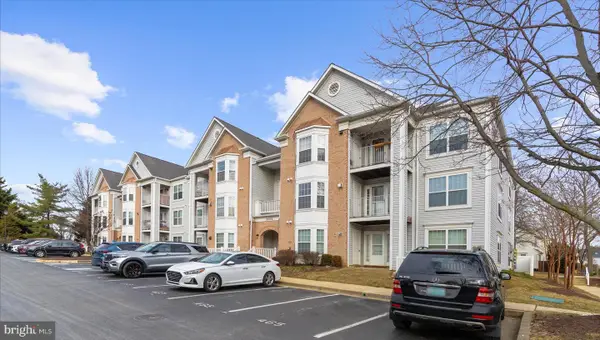 $365,000Pending2 beds 2 baths1,470 sq. ft.
$365,000Pending2 beds 2 baths1,470 sq. ft.2003 Phillips Ter #9, ANNAPOLIS, MD 21401
MLS# MDAA2135464Listed by: ENGEL & VOLKERS ANNAPOLIS- Coming SoonOpen Sat, 12 to 2pm
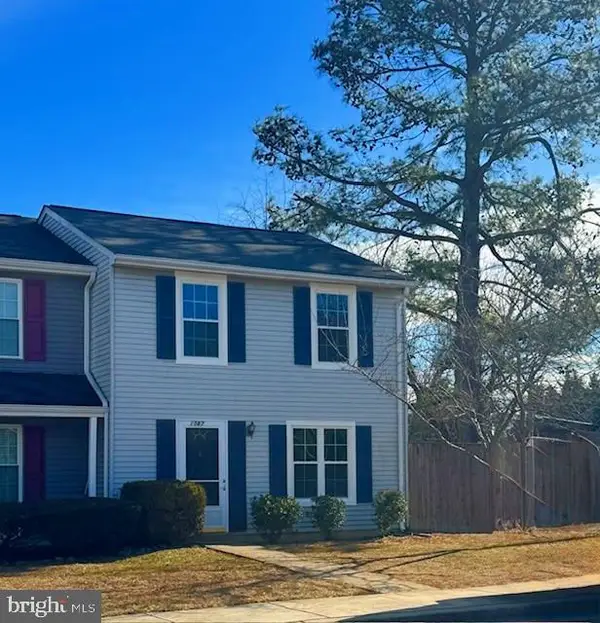 $390,000Coming Soon3 beds 2 baths
$390,000Coming Soon3 beds 2 baths1587 Lodge Pole Ct, ANNAPOLIS, MD 21409
MLS# MDAA2136404Listed by: LONG & FOSTER REAL ESTATE, INC. - Open Sun, 11am to 1pmNew
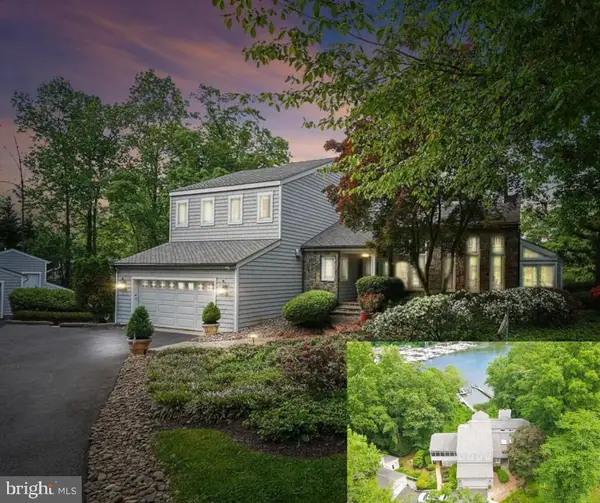 $2,795,000Active5 beds 5 baths6,412 sq. ft.
$2,795,000Active5 beds 5 baths6,412 sq. ft.856 St Edmonds Pl, ANNAPOLIS, MD 21401
MLS# MDAA2136468Listed by: KELLER WILLIAMS FLAGSHIP - Coming Soon
 $530,000Coming Soon3 beds 2 baths
$530,000Coming Soon3 beds 2 baths1930 Severn Grove Rd, ANNAPOLIS, MD 21401
MLS# MDAA2136242Listed by: LONG & FOSTER REAL ESTATE, INC. - Open Sat, 1 to 3pmNew
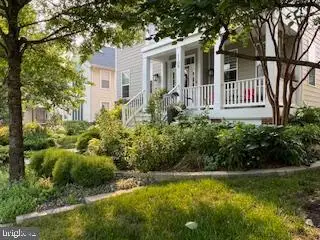 $1,545,000Active4 beds 5 baths3,779 sq. ft.
$1,545,000Active4 beds 5 baths3,779 sq. ft.1109 Boucher Ave, ANNAPOLIS, MD 21403
MLS# MDAA2136296Listed by: COLDWELL BANKER REALTY - Coming Soon
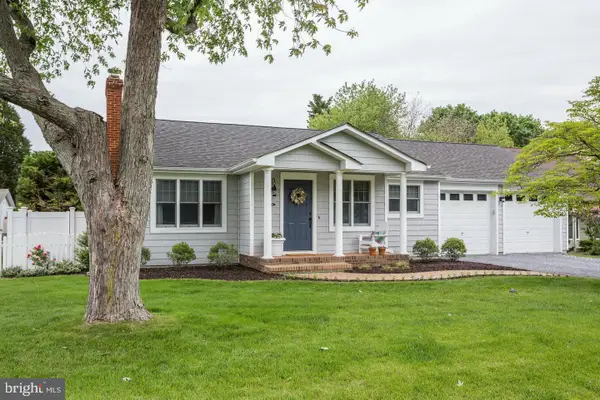 $775,000Coming Soon3 beds 2 baths
$775,000Coming Soon3 beds 2 baths108 Huse Dr, ANNAPOLIS, MD 21403
MLS# MDAA2134092Listed by: COLDWELL BANKER REALTY - New
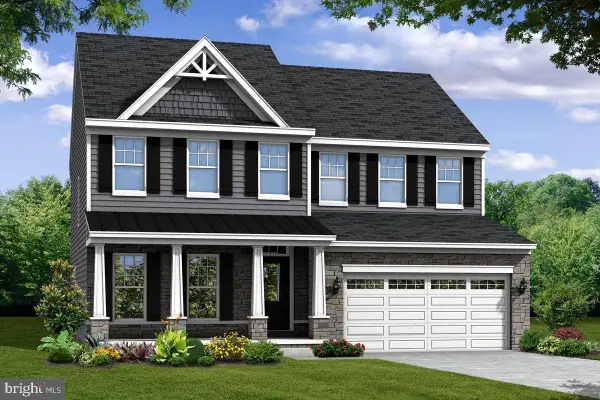 $1,019,000Active4 beds 4 baths2,449 sq. ft.
$1,019,000Active4 beds 4 baths2,449 sq. ft.1546 Shipsview Rd, ANNAPOLIS, MD 21409
MLS# MDAA2136356Listed by: TTR SOTHEBY'S INTERNATIONAL REALTY 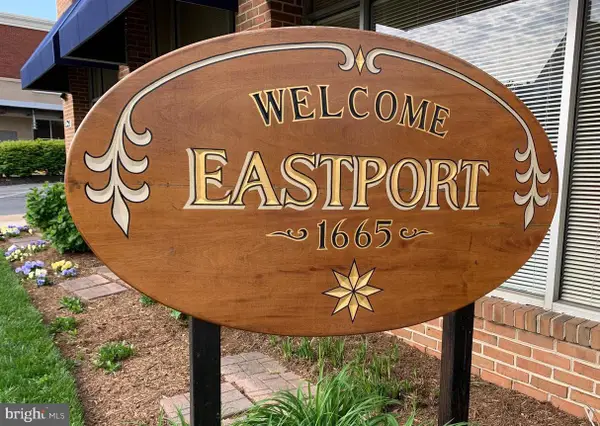 $2,795,000Pending4 beds 4 baths5,302 sq. ft.
$2,795,000Pending4 beds 4 baths5,302 sq. ft.422 Third St, ANNAPOLIS, MD 21403
MLS# MDAA2135366Listed by: TTR SOTHEBY'S INTERNATIONAL REALTY- New
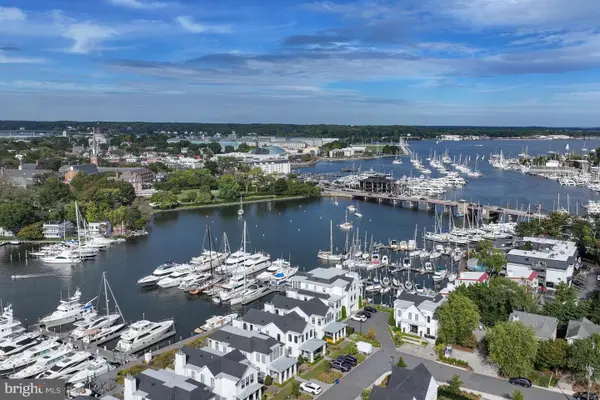 $3,190,000Active2 beds 3 baths1,938 sq. ft.
$3,190,000Active2 beds 3 baths1,938 sq. ft.289 State St #4, ANNAPOLIS, MD 21403
MLS# MDAA2135660Listed by: LONG & FOSTER REAL ESTATE, INC. 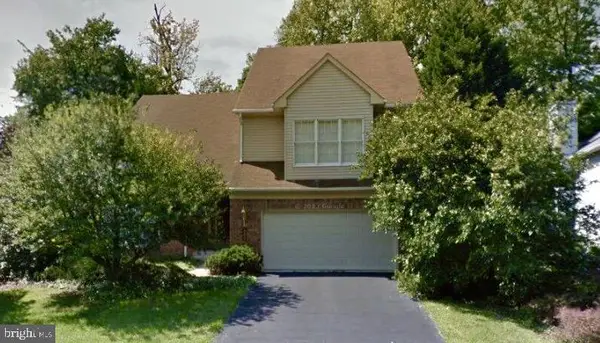 $875,000Pending3 beds 4 baths3,103 sq. ft.
$875,000Pending3 beds 4 baths3,103 sq. ft.1202 Chrisland Ct, ANNAPOLIS, MD 21403
MLS# MDAA2136308Listed by: EXP REALTY, LLC

