Local realty services provided by:Better Homes and Gardens Real Estate GSA Realty
2 Southgate Ave #10,Annapolis, MD 21401
$1,975,000
- 3 Beds
- 3 Baths
- 3,884 sq. ft.
- Single family
- Active
Listed by: bradley r kappel
Office: ttr sotheby's international realty
MLS#:MDAA2129932
Source:BRIGHTMLS
Price summary
- Price:$1,975,000
- Price per sq. ft.:$508.5
About this home
Elegant charm meets modern convenience in this one-of-a-kind residence located in the heart of Murray Hill. Offering the very best of the downtown lifestyle, this remarkable property boasts a chef’s kitchen with custom cabinetry, granite counters, and high-end appliances and soaring ceilings. The stunning Living room with gas fireplace and light filled dining area flows seamlessly to the picturesque gardens in the front yard to the elegant fountain in the back. Elevator service to all levels provides ease, while the spacious primary retreat encompassing the entire top floor includes a sitting room/office, private covered porch, and breathtaking views of Spa Creek and the iconic Annapolis skyline.
Unmatched in both location and amenities, this residence includes a rare downtown garage, plenty of parking, multiple guest suites for friends and family, and elegant details throughout—from granite foyer floors to a library and breakfast room filled with light and curated finishes. Whether entertaining in style or enjoying a quiet evening watching the boats glide by, this home represents the finest package in the city: an extraordinary blend of history, luxury, and walkable convenience just steps from everything downtown Annapolis has to offer. Welcome Home!
Contact an agent
Home facts
- Year built:1971
- Listing ID #:MDAA2129932
- Added:92 day(s) ago
- Updated:February 01, 2026 at 02:43 PM
Rooms and interior
- Bedrooms:3
- Total bathrooms:3
- Full bathrooms:2
- Half bathrooms:1
- Living area:3,884 sq. ft.
Heating and cooling
- Cooling:Ceiling Fan(s), Central A/C, Programmable Thermostat
- Heating:Forced Air, Natural Gas, Programmable Thermostat
Structure and exterior
- Year built:1971
- Building area:3,884 sq. ft.
Utilities
- Water:Public
- Sewer:Public Sewer
Finances and disclosures
- Price:$1,975,000
- Price per sq. ft.:$508.5
- Tax amount:$26,291 (2025)
New listings near 2 Southgate Ave #10
- Coming Soon
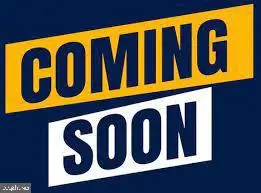 $549,900Coming Soon3 beds 3 baths
$549,900Coming Soon3 beds 3 baths1327 Bay Ave, ANNAPOLIS, MD 21403
MLS# MDAA2135838Listed by: EXECUHOME REALTY - Coming Soon
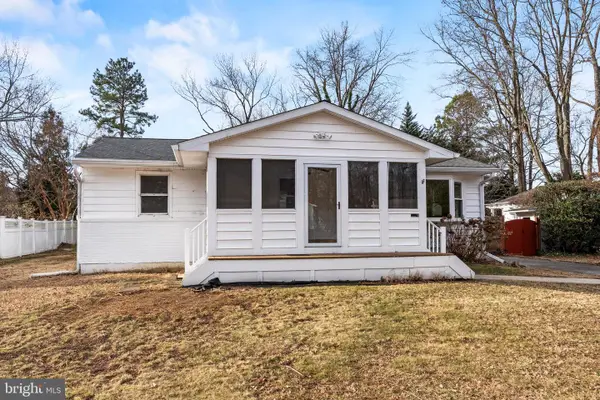 $435,000Coming Soon3 beds 2 baths
$435,000Coming Soon3 beds 2 baths117 Pinecrest Dr, ANNAPOLIS, MD 21403
MLS# MDAA2134670Listed by: LONG & FOSTER REAL ESTATE, INC. - Coming SoonOpen Sat, 12 to 3pm
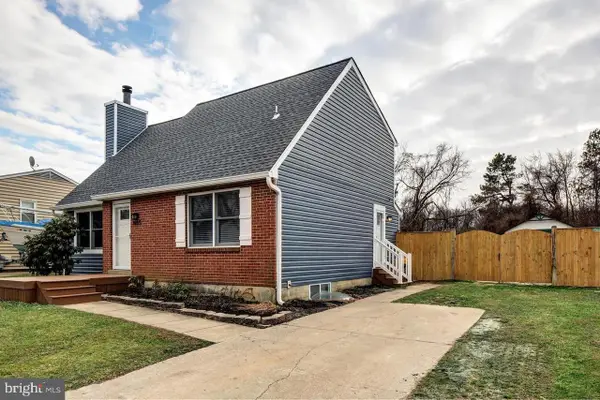 $575,000Coming Soon4 beds 3 baths
$575,000Coming Soon4 beds 3 baths1655 Cananaro Dr, ANNAPOLIS, MD 21409
MLS# MDAA2135832Listed by: KELLER WILLIAMS PREFERRED PROPERTIES 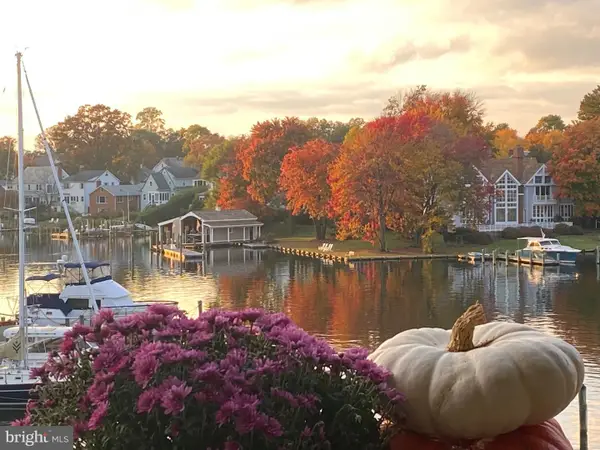 $950,000Pending2 beds 2 baths
$950,000Pending2 beds 2 baths15 Spa Creek Lndg #b3, ANNAPOLIS, MD 21403
MLS# MDAA2135650Listed by: COLDWELL BANKER REALTY- Coming Soon
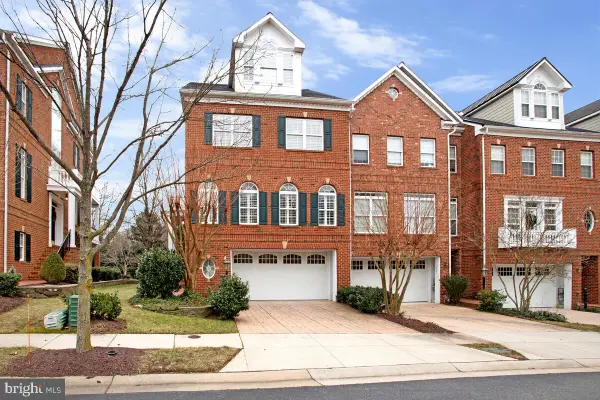 $699,900Coming Soon3 beds 4 baths
$699,900Coming Soon3 beds 4 baths2725 Cabernet Ln, ANNAPOLIS, MD 21401
MLS# MDAA2135624Listed by: COLDWELL BANKER REALTY - Coming Soon
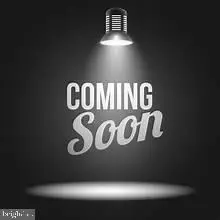 $515,000Coming Soon3 beds 3 baths
$515,000Coming Soon3 beds 3 baths2568 Glen Cv, ANNAPOLIS, MD 21401
MLS# MDAA2135788Listed by: COMPASS - Open Sun, 2 to 4pmNew
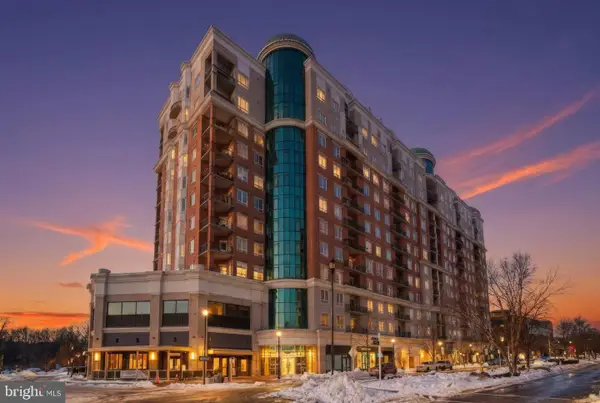 $770,000Active2 beds 3 baths1,681 sq. ft.
$770,000Active2 beds 3 baths1,681 sq. ft.1915 Towne Centre Blvd #309, ANNAPOLIS, MD 21401
MLS# MDAA2135756Listed by: LONG & FOSTER REAL ESTATE, INC. - Coming Soon
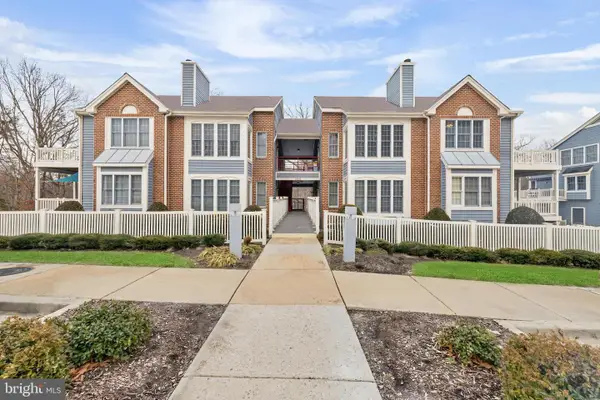 $400,000Coming Soon2 beds 3 baths
$400,000Coming Soon2 beds 3 baths2702 Summerview Way #303, ANNAPOLIS, MD 21401
MLS# MDAA2135738Listed by: REAL BROKER, LLC - New
 $424,900Active4 beds 3 baths1,450 sq. ft.
$424,900Active4 beds 3 baths1,450 sq. ft.1636 Secretariat Dr, ANNAPOLIS, MD 21409
MLS# MDAA2135632Listed by: DOUGLAS REALTY LLC - New
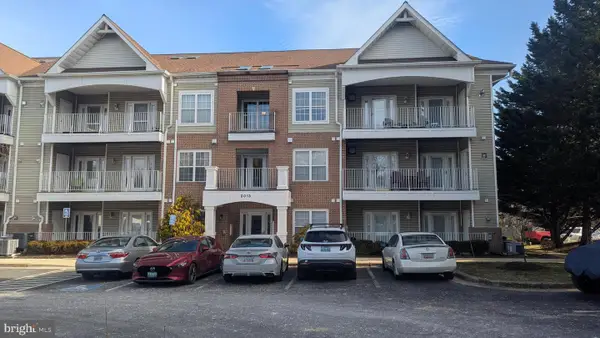 $339,995Active2 beds 2 baths1,062 sq. ft.
$339,995Active2 beds 2 baths1,062 sq. ft.2013 Warners Ter S #138, ANNAPOLIS, MD 21401
MLS# MDAA2135668Listed by: JPAR REAL ESTATE PROFESSIONALS

