219 Wardour Dr, Annapolis, MD 21401
Local realty services provided by:Better Homes and Gardens Real Estate Reserve
219 Wardour Dr,Annapolis, MD 21401
$3,595,000
- 5 Beds
- 7 Baths
- 8,296 sq. ft.
- Single family
- Active
Listed by:bradley r kappel
Office:ttr sotheby's international realty
MLS#:MDAA2123524
Source:BRIGHTMLS
Price summary
- Price:$3,595,000
- Price per sq. ft.:$433.34
About this home
Located in the coveted Wardour community, this stately home combines timeless architecture with an enviable walkable location near West Annapolis’ shops and restaurants and just minutes from downtown. With stunning curb appeal, spacious 0.55 acre lot, expansive front yard and water views from nearly every room in the home, this property offers a rare combination of privacy and community, where every day feels like a retreat yet conveniences are just minutes away.
The main level welcomes with a gracious foyer flanked by formal living and dining rooms, highlighted by custom millwork, crown molding, wainscoting, and hardwood floors. The formal living room features a classic gas fireplace, while the private office with built-ins and the inviting family room with a coffered ceiling provide versatile spaces for work and relaxation. The gourmet kitchen impresses with high-end appliances, a large center island, casual dining area overlooking the backyard, and wet bar adjoining the dining room. A well-designed mudroom off the two-car garage and side entry enhances everyday function.
Upstairs, three spacious ensuite bedrooms complement the luxurious primary suite, which offers a serene sitting room with gas fireplace, private balcony, and spa-like bath. The top floor is a flexible open space with full bath, perfect as an office, playroom, studio, or lounge.
The lower level is an entertainer’s retreat with a full bar, open gathering space anchored by a wood-burning fireplace, and a room prepped to become a wine cellar. A full bath and additional bedroom complete this versatile level.
Conveniently located to access Downtown Annapolis, head over the Bay Bridge to the Eastern shore or jump on Rt. 50 to get back to Washington, DC and just a few short blocks to West Annapolis' charming commercial district's restaurants & shops. Welcome Home!
Contact an agent
Home facts
- Year built:2006
- Listing ID #:MDAA2123524
- Added:4 day(s) ago
- Updated:November 02, 2025 at 02:45 PM
Rooms and interior
- Bedrooms:5
- Total bathrooms:7
- Full bathrooms:6
- Half bathrooms:1
- Living area:8,296 sq. ft.
Heating and cooling
- Cooling:Ceiling Fan(s), Central A/C, Programmable Thermostat, Zoned
- Heating:Forced Air, Natural Gas, Programmable Thermostat, Zoned
Structure and exterior
- Year built:2006
- Building area:8,296 sq. ft.
- Lot area:0.55 Acres
Utilities
- Water:Public
- Sewer:Public Sewer
Finances and disclosures
- Price:$3,595,000
- Price per sq. ft.:$433.34
- Tax amount:$21,260 (2024)
New listings near 219 Wardour Dr
- New
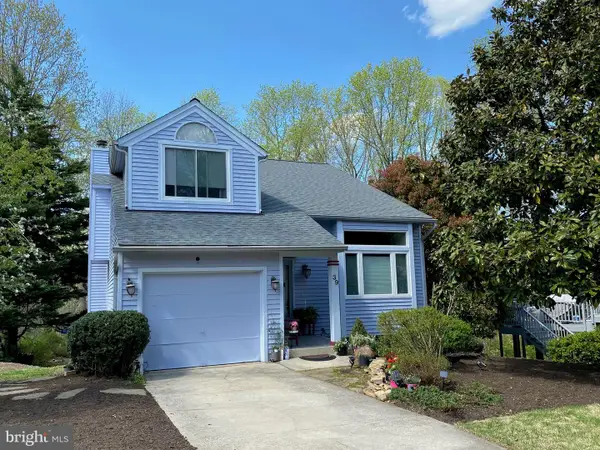 $685,000Active3 beds 4 baths3,193 sq. ft.
$685,000Active3 beds 4 baths3,193 sq. ft.39 Windwhisper Ln, ANNAPOLIS, MD 21403
MLS# MDAA2130334Listed by: HOMESMART - Coming Soon
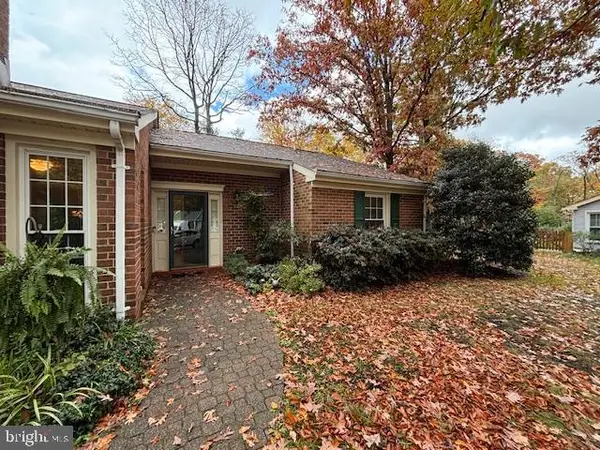 $499,999Coming Soon2 beds 2 baths
$499,999Coming Soon2 beds 2 baths2612 Quiet Water Cv #24, ANNAPOLIS, MD 21401
MLS# MDAA2130328Listed by: NEXT STEP REALTY, LLC. - Coming Soon
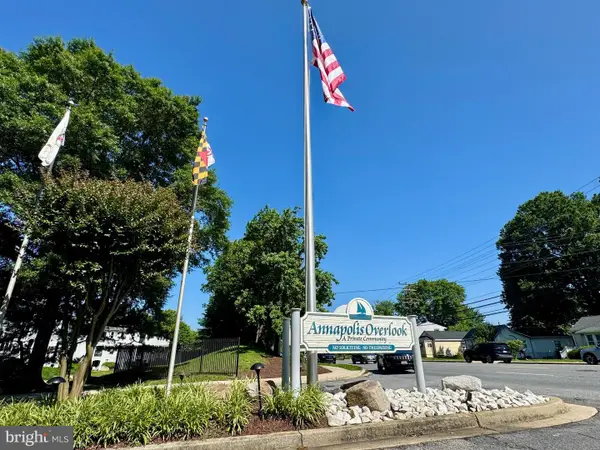 $220,000Coming Soon1 beds 1 baths
$220,000Coming Soon1 beds 1 baths10-b Sandstone Ct, ANNAPOLIS, MD 21403
MLS# MDAA2130272Listed by: RE/MAX EXECUTIVE - New
 $950,000Active4 beds 4 baths2,659 sq. ft.
$950,000Active4 beds 4 baths2,659 sq. ft.319 Epping Way, ANNAPOLIS, MD 21401
MLS# MDAA2129940Listed by: TTR SOTHEBY'S INTERNATIONAL REALTY - Open Sun, 12 to 4pmNew
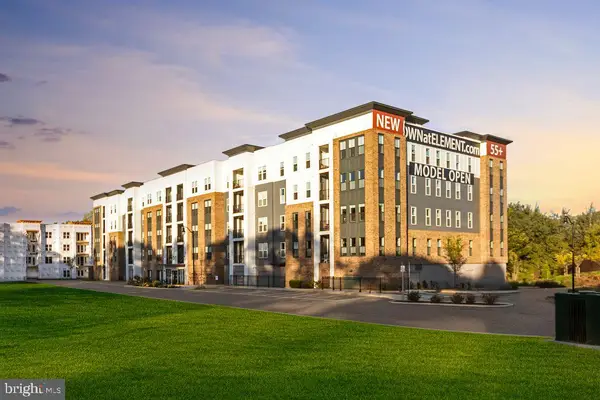 $489,900Active2 beds 2 baths1,318 sq. ft.
$489,900Active2 beds 2 baths1,318 sq. ft.78 Old Mill Bottom Rd N #107, ANNAPOLIS, MD 21409
MLS# MDAA2130318Listed by: MCWILLIAMS/BALLARD, INC. - New
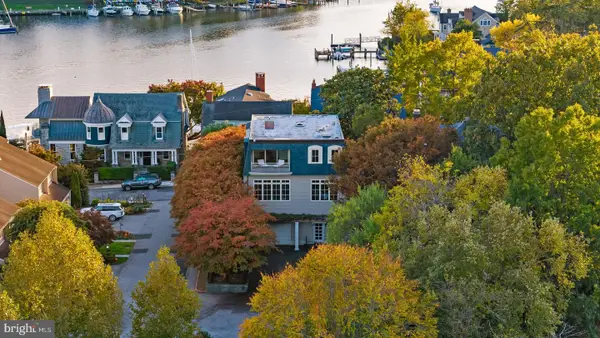 $1,975,000Active3 beds 3 baths3,884 sq. ft.
$1,975,000Active3 beds 3 baths3,884 sq. ft.2 Southgate Ave #10, ANNAPOLIS, MD 21401
MLS# MDAA2129932Listed by: TTR SOTHEBY'S INTERNATIONAL REALTY - New
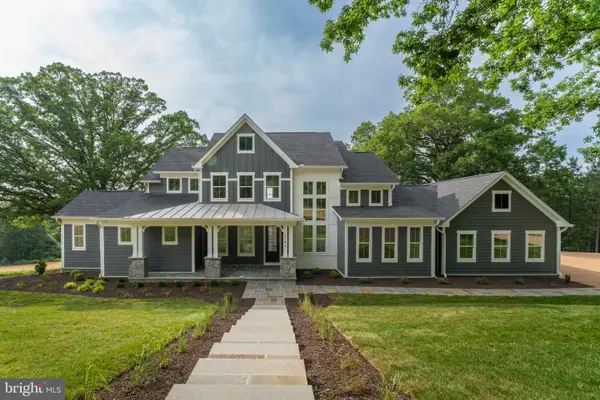 $1,999,000Active4 beds 4 baths3,716 sq. ft.
$1,999,000Active4 beds 4 baths3,716 sq. ft.343 Dubois Rd, ANNAPOLIS, MD 21401
MLS# MDAA2129980Listed by: LONG & FOSTER REAL ESTATE, INC. - New
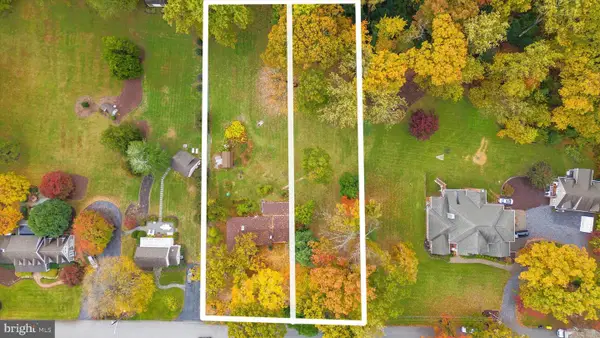 $750,000Active3 beds 3 baths2,317 sq. ft.
$750,000Active3 beds 3 baths2,317 sq. ft.341 Dubois Rd, ANNAPOLIS, MD 21401
MLS# MDAA2130062Listed by: LONG & FOSTER REAL ESTATE, INC. - Open Sun, 1 to 3pmNew
 $580,000Active5 beds 2 baths1,920 sq. ft.
$580,000Active5 beds 2 baths1,920 sq. ft.1002 Tyler Ave, ANNAPOLIS, MD 21403
MLS# MDAA2130284Listed by: SMART REALTY, LLC - New
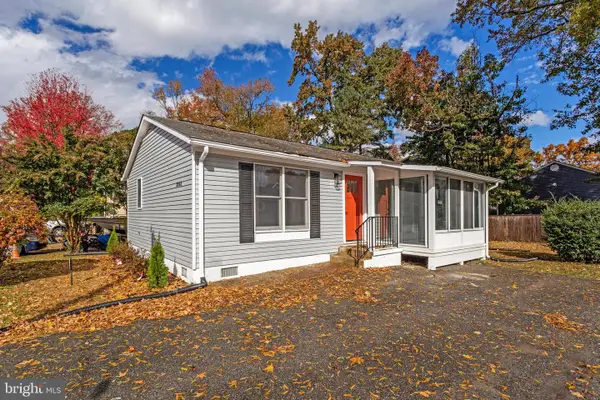 $575,000Active3 beds 2 baths1,232 sq. ft.
$575,000Active3 beds 2 baths1,232 sq. ft.3365 Arundel On The Bay Rd, ANNAPOLIS, MD 21403
MLS# MDAA2130140Listed by: FAIRFAX REALTY SELECT
