301 Burnside St #b 202, ANNAPOLIS, MD 21403
Local realty services provided by:Better Homes and Gardens Real Estate Premier
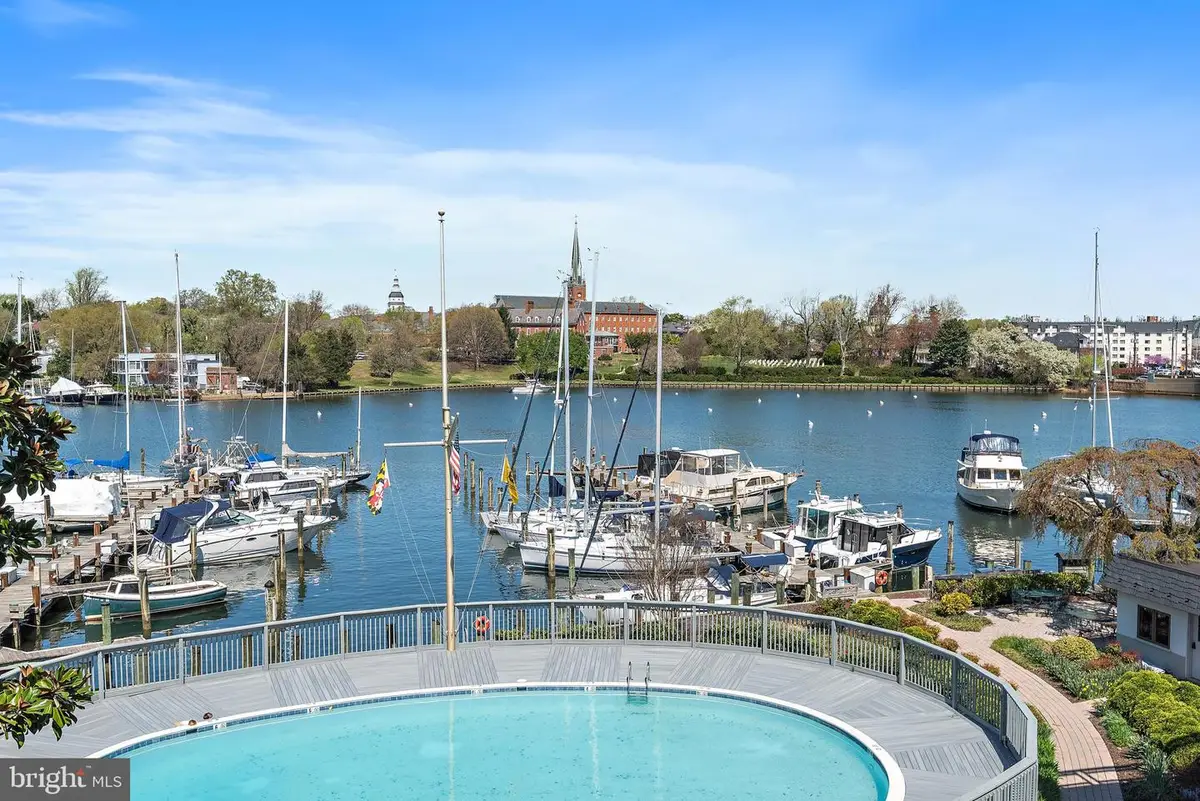
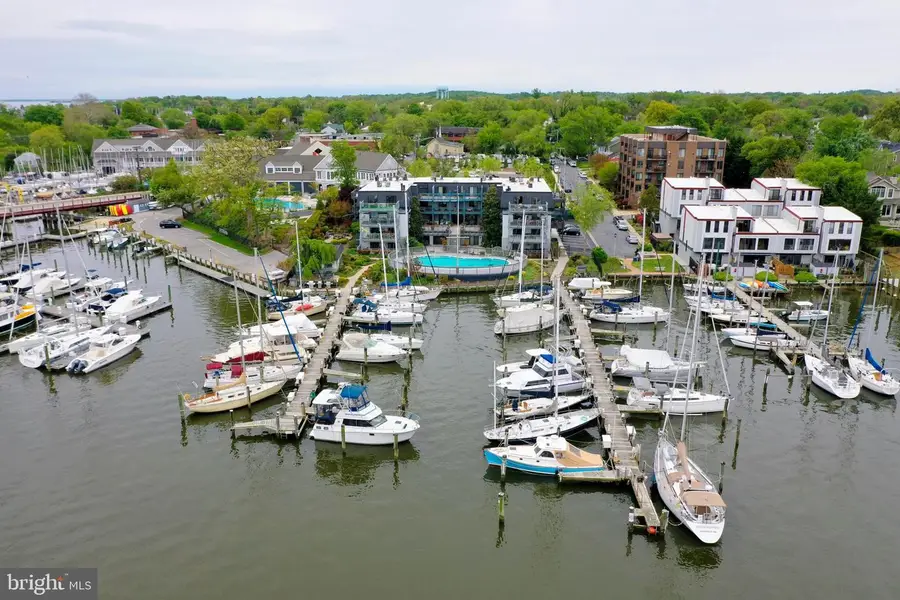
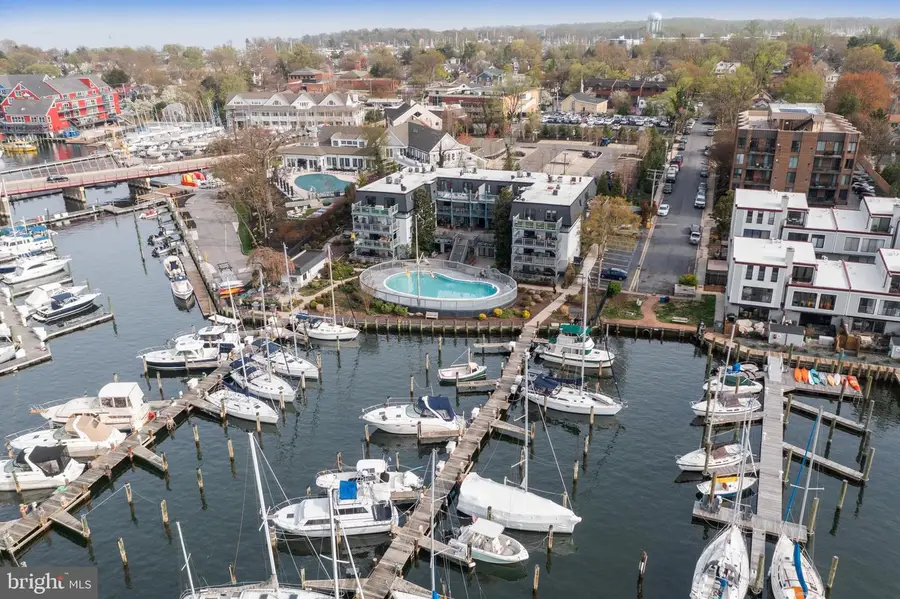
Listed by:christopher l may
Office:may realty
MLS#:MDAA2121768
Source:BRIGHTMLS
Price summary
- Price:$768,000
- Price per sq. ft.:$1,054.95
About this home
Enjoy stunning views of Spa Creek, St. Mary's, and the Annapolis skyline from this ideally located 2nd-floor condo, next door to the Annapolis Yacht Club’s Activity Center and Pool. This spacious 2-bedroom unit features an open-concept design with a large covered balcony, perfect for relaxing on chaise lounges or dining al fresco. This unit boast a new European style kitchen updated ceramic bath with walk in shower, The condo complex offers a wealth of amenities, including a pool, grilling area, clubroom, and a fitness studio with showers, 1 assigned parking spot all set against the backdrop of a scenic marina. Take a leisurely stroll to the best restaurants, bars, and shops in Eastport and downtown Annapolis, or hop on the water taxi for a charming ride around the bay. This is waterfront living at its finest! Condo bylaws require a 15-day right of refusal. Possibility of buying a boat slip directly out front at marina. This complex allows long and short term rentals.
Unit is offered fully Furnished!!! ***Professional Photos coming***
Contact an agent
Home facts
- Year built:1978
- Listing Id #:MDAA2121768
- Added:20 day(s) ago
- Updated:August 15, 2025 at 07:30 AM
Rooms and interior
- Bedrooms:2
- Total bathrooms:1
- Full bathrooms:1
- Living area:728 sq. ft.
Heating and cooling
- Cooling:Central A/C
- Heating:Electric, Heat Pump(s)
Structure and exterior
- Roof:Composite, Slate
- Year built:1978
- Building area:728 sq. ft.
Utilities
- Water:Public
- Sewer:Public Sewer
Finances and disclosures
- Price:$768,000
- Price per sq. ft.:$1,054.95
- Tax amount:$8,612 (2024)
New listings near 301 Burnside St #b 202
- New
 $1,995,000Active23.33 Acres
$1,995,000Active23.33 Acres1016 E College Pkwy, ANNAPOLIS, MD 21409
MLS# MDAA2123584Listed by: TTR SOTHEBY'S INTERNATIONAL REALTY - New
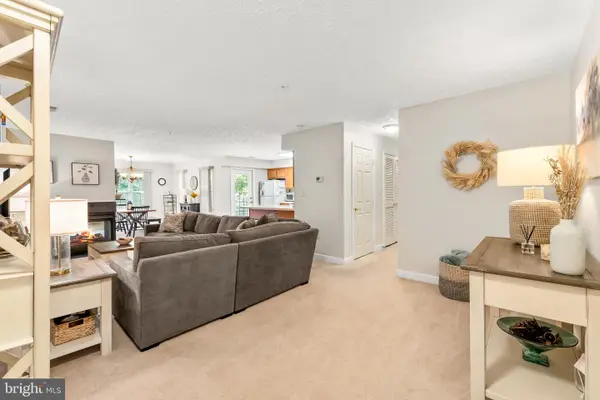 $350,000Active2 beds 2 baths1,330 sq. ft.
$350,000Active2 beds 2 baths1,330 sq. ft.615 Admiral Dr #307, ANNAPOLIS, MD 21401
MLS# MDAA2123468Listed by: BERKSHIRE HATHAWAY HOMESERVICES PENFED REALTY - New
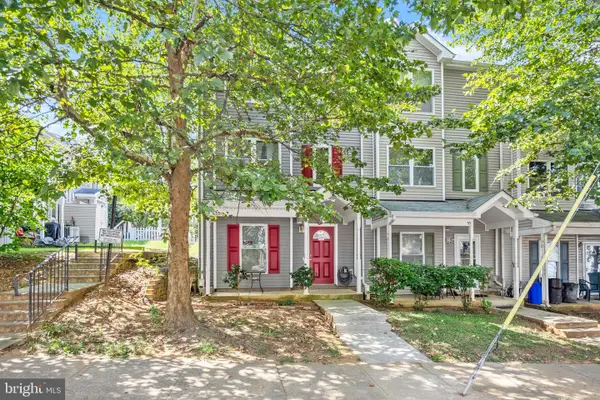 $399,999Active4 beds 3 baths2,022 sq. ft.
$399,999Active4 beds 3 baths2,022 sq. ft.93 Clay St, ANNAPOLIS, MD 21401
MLS# MDAA2117410Listed by: COMPASS - Coming Soon
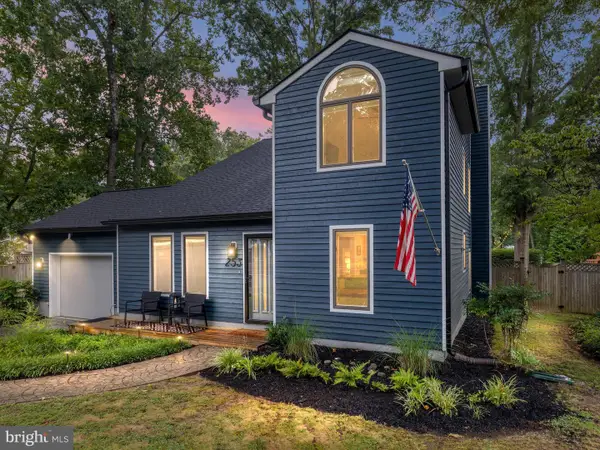 $795,000Coming Soon3 beds 3 baths
$795,000Coming Soon3 beds 3 baths253 Cape Saint John Rd, ANNAPOLIS, MD 21401
MLS# MDAA2123540Listed by: REAL BROKER, LLC - Coming Soon
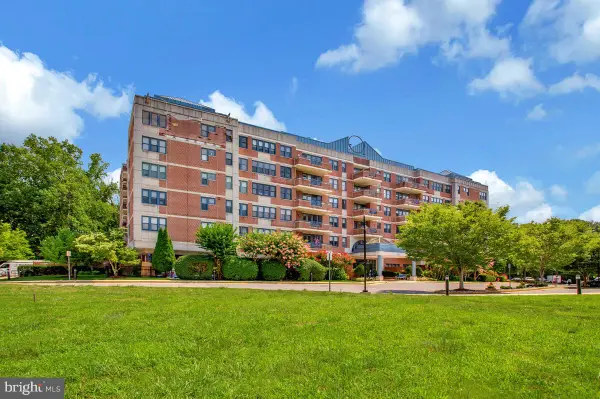 $495,000Coming Soon2 beds 2 baths
$495,000Coming Soon2 beds 2 baths930 Astern Way #412, ANNAPOLIS, MD 21401
MLS# MDAA2122346Listed by: LONG & FOSTER REAL ESTATE, INC. - Coming SoonOpen Sat, 11am to 1pm
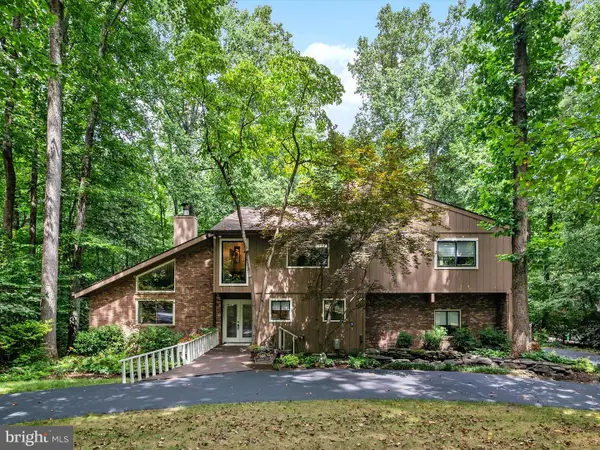 $959,000Coming Soon4 beds 3 baths
$959,000Coming Soon4 beds 3 baths966 Coachway, ANNAPOLIS, MD 21401
MLS# MDAA2123074Listed by: BERKSHIRE HATHAWAY HOMESERVICES PENFED REALTY - New
 $369,000Active3 beds 2 baths1,313 sq. ft.
$369,000Active3 beds 2 baths1,313 sq. ft.2024 Gov Thomas Bladen Way #202, ANNAPOLIS, MD 21401
MLS# MDAA2122882Listed by: LONG & FOSTER REAL ESTATE, INC. - New
 $599,000Active4 beds 2 baths2,340 sq. ft.
$599,000Active4 beds 2 baths2,340 sq. ft.132 Pinecrest Dr, ANNAPOLIS, MD 21403
MLS# MDAA2123504Listed by: BERKSHIRE HATHAWAY HOMESERVICES PENFED REALTY - New
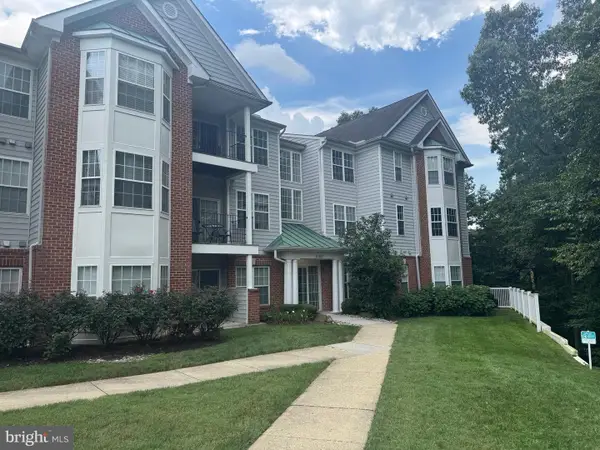 $349,900Active2 beds 2 baths1,126 sq. ft.
$349,900Active2 beds 2 baths1,126 sq. ft.2155 Scotts Crossing Ct #303, ANNAPOLIS, MD 21401
MLS# MDAA2123500Listed by: BERKSHIRE HATHAWAY HOMESERVICES PENFED REALTY - Coming Soon
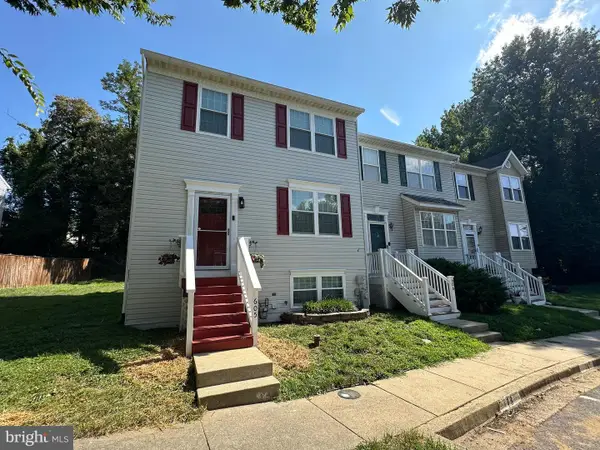 $409,900Coming Soon3 beds 3 baths
$409,900Coming Soon3 beds 3 baths605 Broach Ct, ANNAPOLIS, MD 21401
MLS# MDAA2123492Listed by: DISTRICT PRO REALTY
