301 Burnside St #c 201, ANNAPOLIS, MD 21403
Local realty services provided by:Better Homes and Gardens Real Estate GSA Realty
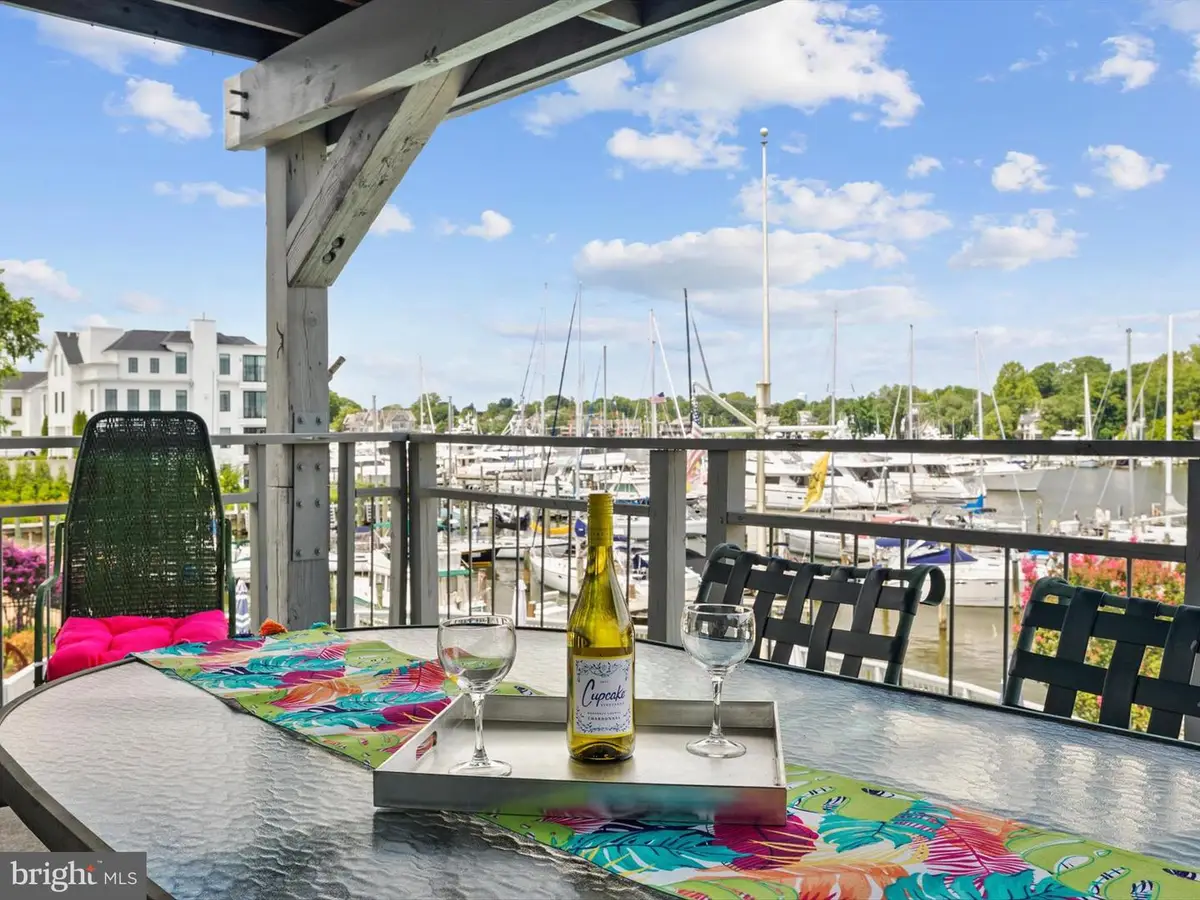
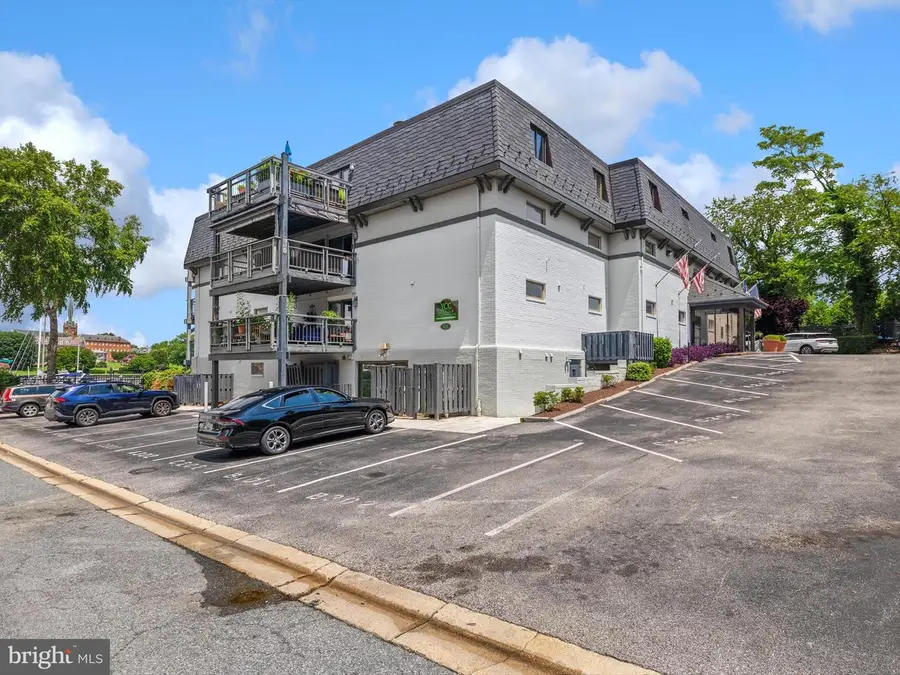
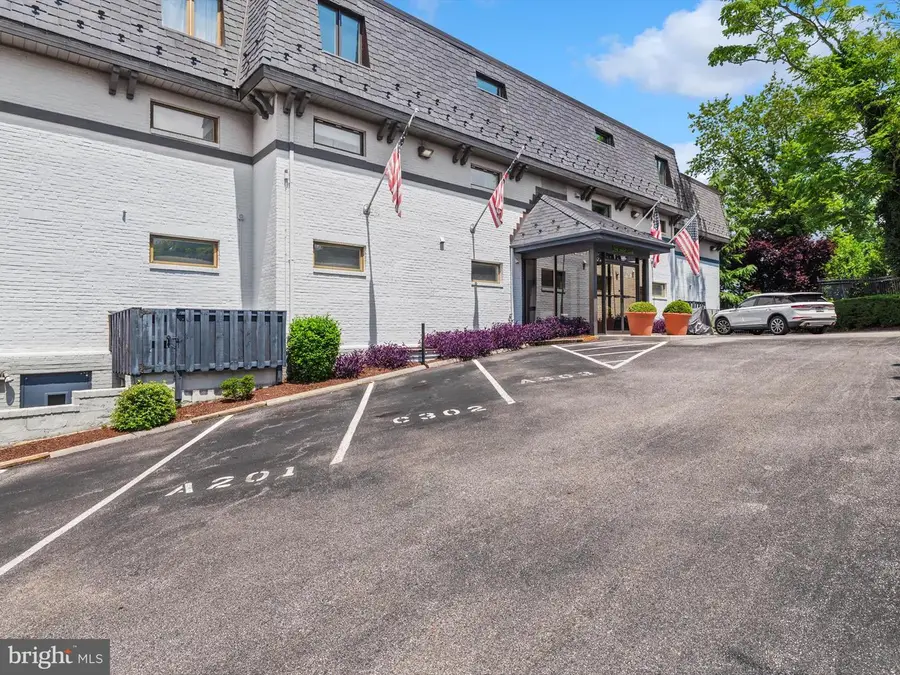
Listed by:joan f eisenhardt
Office:re/max executive
MLS#:MDAA2120968
Source:BRIGHTMLS
Price summary
- Price:$825,000
- Price per sq. ft.:$1,031.25
About this home
THE BEST OF WATERFRONT LIVING AND THE BEST VIEWS IN THE DEVELOPMENT with year-round views of Spa Creek in the Sought After, Gated Community, THE YACHT CLUB CONDOMINIUMS! Enjoy the ultimate Annapolis Lifestyle where you can dine dockside, paddleboard at sunrise, take a dip in the waterside pool or catch the water taxi to downtown Annapolis. Step inside to this immaculate unit and call it home. The Community Amenities elevate the experience with a clubroom, fitness area with shower facilities, waterside pool, grilling area, deep water marina access, assigned parking, secure storage area and pet-friendly!
This spectacular 2 Bedroom, 1 Bath unit was converted to a 1 Bedroom to add a Dining Room to boast the spectacular views and could be easily converted back to 2 Bedrooms. You will LOVE the open floorplan, the Bright Kitchen and water views from every angle! This unit is being sold furnished, don't wait, schedule your tour today! Condo bylaws require a 15 day right of refusal before settlement.
Contact an agent
Home facts
- Year built:1978
- Listing Id #:MDAA2120968
- Added:21 day(s) ago
- Updated:August 15, 2025 at 07:30 AM
Rooms and interior
- Bedrooms:1
- Total bathrooms:1
- Full bathrooms:1
- Living area:800 sq. ft.
Heating and cooling
- Cooling:Central A/C
- Heating:Electric, Heat Pump(s)
Structure and exterior
- Year built:1978
- Building area:800 sq. ft.
Utilities
- Water:Public
- Sewer:Public Sewer
Finances and disclosures
- Price:$825,000
- Price per sq. ft.:$1,031.25
- Tax amount:$8,979 (2024)
New listings near 301 Burnside St #c 201
- New
 $1,995,000Active23.33 Acres
$1,995,000Active23.33 Acres1016 E College Pkwy, ANNAPOLIS, MD 21409
MLS# MDAA2123584Listed by: TTR SOTHEBY'S INTERNATIONAL REALTY - New
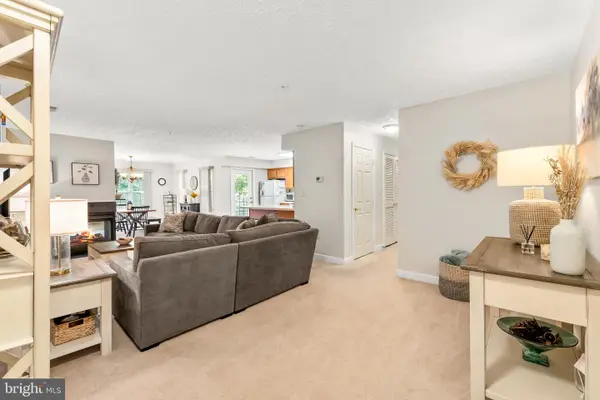 $350,000Active2 beds 2 baths1,330 sq. ft.
$350,000Active2 beds 2 baths1,330 sq. ft.615 Admiral Dr #307, ANNAPOLIS, MD 21401
MLS# MDAA2123468Listed by: BERKSHIRE HATHAWAY HOMESERVICES PENFED REALTY - New
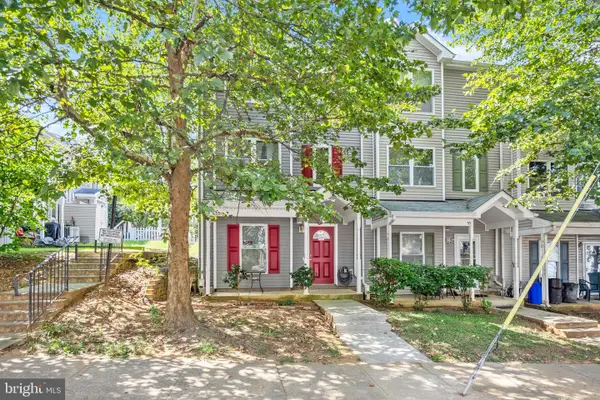 $399,999Active4 beds 3 baths2,022 sq. ft.
$399,999Active4 beds 3 baths2,022 sq. ft.93 Clay St, ANNAPOLIS, MD 21401
MLS# MDAA2117410Listed by: COMPASS - Coming Soon
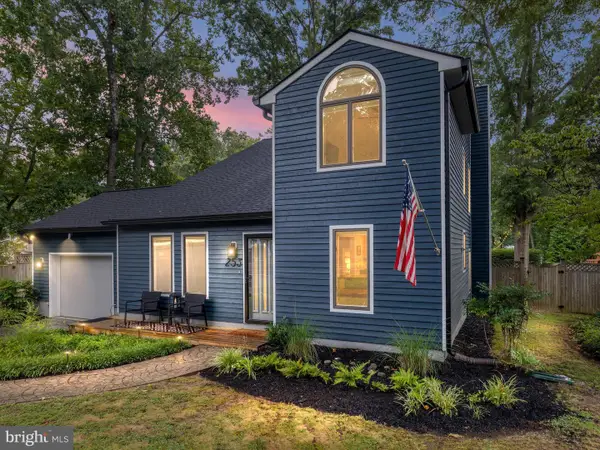 $795,000Coming Soon3 beds 3 baths
$795,000Coming Soon3 beds 3 baths253 Cape Saint John Rd, ANNAPOLIS, MD 21401
MLS# MDAA2123540Listed by: REAL BROKER, LLC - Coming Soon
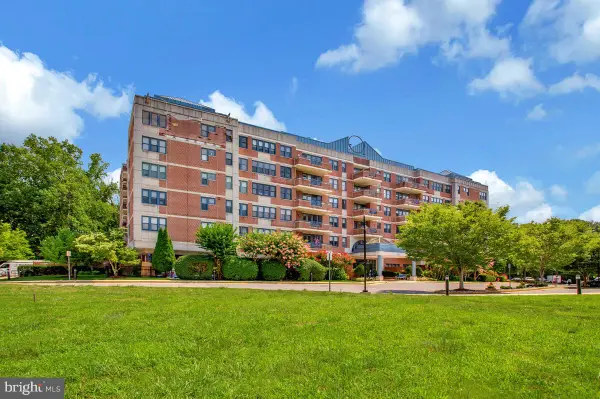 $495,000Coming Soon2 beds 2 baths
$495,000Coming Soon2 beds 2 baths930 Astern Way #412, ANNAPOLIS, MD 21401
MLS# MDAA2122346Listed by: LONG & FOSTER REAL ESTATE, INC. - Coming SoonOpen Sat, 11am to 1pm
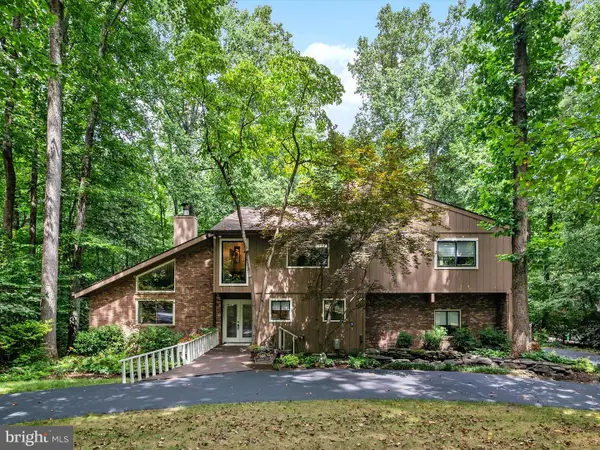 $959,000Coming Soon4 beds 3 baths
$959,000Coming Soon4 beds 3 baths966 Coachway, ANNAPOLIS, MD 21401
MLS# MDAA2123074Listed by: BERKSHIRE HATHAWAY HOMESERVICES PENFED REALTY - New
 $369,000Active3 beds 2 baths1,313 sq. ft.
$369,000Active3 beds 2 baths1,313 sq. ft.2024 Gov Thomas Bladen Way #202, ANNAPOLIS, MD 21401
MLS# MDAA2122882Listed by: LONG & FOSTER REAL ESTATE, INC. - New
 $599,000Active4 beds 2 baths2,340 sq. ft.
$599,000Active4 beds 2 baths2,340 sq. ft.132 Pinecrest Dr, ANNAPOLIS, MD 21403
MLS# MDAA2123504Listed by: BERKSHIRE HATHAWAY HOMESERVICES PENFED REALTY - New
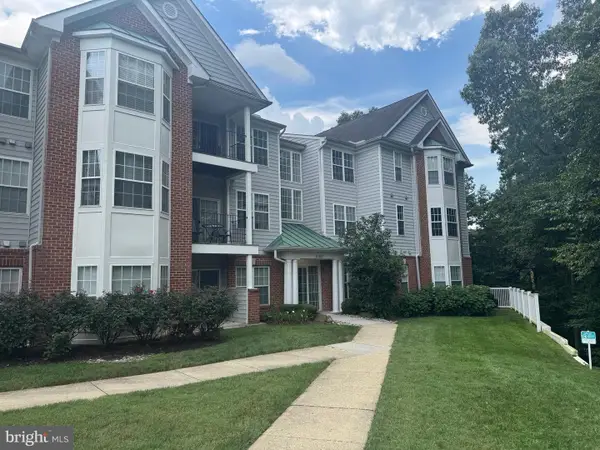 $349,900Active2 beds 2 baths1,126 sq. ft.
$349,900Active2 beds 2 baths1,126 sq. ft.2155 Scotts Crossing Ct #303, ANNAPOLIS, MD 21401
MLS# MDAA2123500Listed by: BERKSHIRE HATHAWAY HOMESERVICES PENFED REALTY - Coming Soon
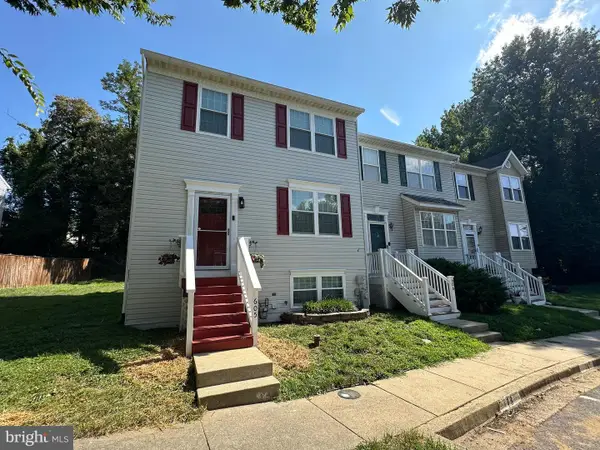 $409,900Coming Soon3 beds 3 baths
$409,900Coming Soon3 beds 3 baths605 Broach Ct, ANNAPOLIS, MD 21401
MLS# MDAA2123492Listed by: DISTRICT PRO REALTY
