312 Severn Ave #w 401, Annapolis, MD 21403
Local realty services provided by:Better Homes and Gardens Real Estate GSA Realty
312 Severn Ave #w 401,Annapolis, MD 21403
$515,000
- 1 Beds
- 1 Baths
- 660 sq. ft.
- Condominium
- Active
Listed by: ashley stanwick
Office: coldwell banker realty
MLS#:MDAA2111888
Source:BRIGHTMLS
Price summary
- Price:$515,000
- Price per sq. ft.:$780.3
About this home
Price Improvement!! Perched on the top floor of The Tecumseh—Maryland’s first condominium building—this rarely available two-level loft offers water views, thoughtful updates, and an unbeatable Eastport lifestyle and access to all the charm and excitement of coastal living in Annapolis. W401 overlooks Spa Creek with views of Ego Alley, the community marina, and Severn Avenue. This 1-bedroom, 1-bath unit features an open-concept main level with living and dining areas, a well-equipped kitchen, mechanical room, and closet, while the loft-style upper level with exposed beams includes a spacious bedroom with two closets and full bath with soaring ceilings and abundant natural light. Recent improvements include fresh paint, new carpet, and bathroom flooring (2024), a new refrigerator (2022), new HVAC system (2018), and a dishwasher and building-wide roof replacement (2017, assessment paid in full). This unit also includes a boat slip entitlement in the private marina—an exceptional feature for boaters. Community amenities include a gated parking lot, waterfront pool and deck on Spa Creek, private marina, kayak/canoe rack, bike and sail storage, on-site property manager and custodian, pet-friendly policies, secure entry with elevator access, lobby with kitchen and mailroom, and convenient laundry and trash facilities on each upper floor. The Tecumseh Condominium is in THE heart of Eastport, just steps from acclaimed restaurants, local shops, museums, and waterfront attractions, with easy access to downtown Annapolis by foot, bike, or water taxi. Don't miss this opportunity to own in one of Eastport's most sought-after waterfront condominium communities. Welcome to The Tecumseh – Eastport Living at Its Best.
(The Tecumseh Condominium has a 15-day first right of refusal.)
Contact an agent
Home facts
- Year built:1968
- Listing ID #:MDAA2111888
- Added:156 day(s) ago
- Updated:November 15, 2025 at 04:12 PM
Rooms and interior
- Bedrooms:1
- Total bathrooms:1
- Full bathrooms:1
- Living area:660 sq. ft.
Heating and cooling
- Cooling:Central A/C
- Heating:Electric, Forced Air
Structure and exterior
- Year built:1968
- Building area:660 sq. ft.
Utilities
- Water:Public
- Sewer:Public Sewer
Finances and disclosures
- Price:$515,000
- Price per sq. ft.:$780.3
- Tax amount:$5,595 (2024)
New listings near 312 Severn Ave #w 401
- Coming Soon
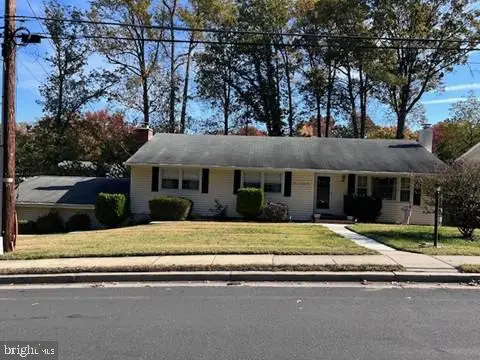 $480,000Coming Soon4 beds 3 baths
$480,000Coming Soon4 beds 3 baths1199 Ramblewood Dr, ANNAPOLIS, MD 21409
MLS# MDAA2127862Listed by: LONG & FOSTER REAL ESTATE, INC. - New
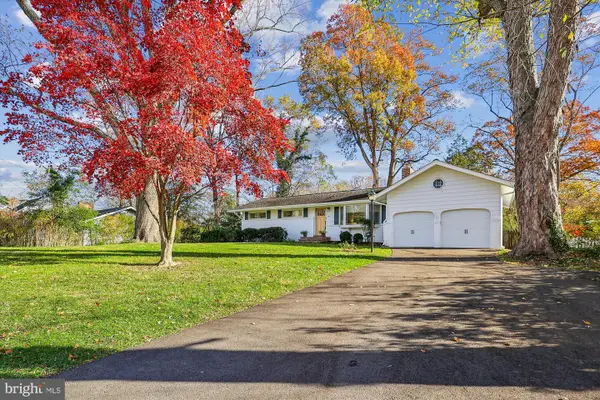 $925,000Active5 beds 2 baths2,969 sq. ft.
$925,000Active5 beds 2 baths2,969 sq. ft.1913 Dulaney Pl, ANNAPOLIS, MD 21409
MLS# MDAA2131196Listed by: RE/MAX LEADING EDGE - New
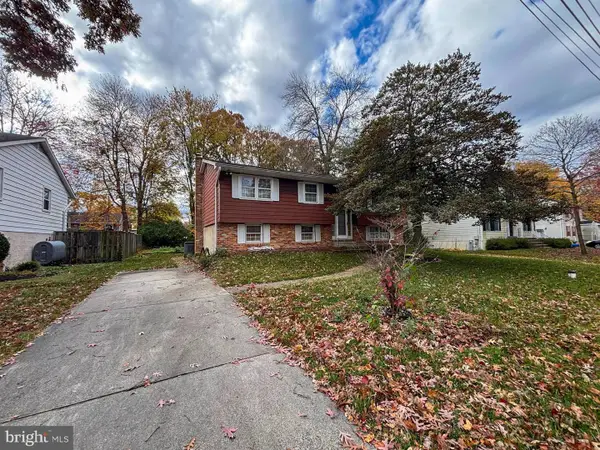 $400,000Active3 beds 2 baths1,983 sq. ft.
$400,000Active3 beds 2 baths1,983 sq. ft.971 Saint Margarets Dr, ANNAPOLIS, MD 21409
MLS# MDAA2130802Listed by: LONG & FOSTER REAL ESTATE, INC. - Coming Soon
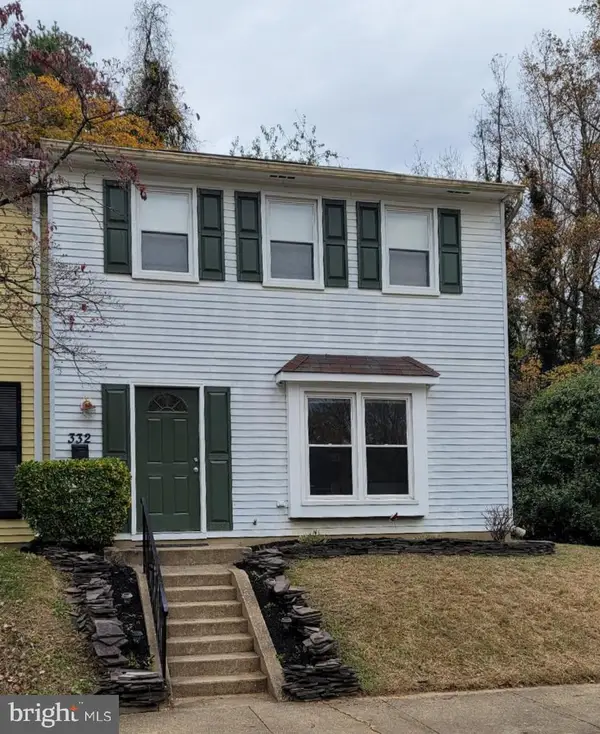 $395,000Coming Soon3 beds 3 baths
$395,000Coming Soon3 beds 3 baths332 Charred Oak Ct, ANNAPOLIS, MD 21409
MLS# MDAA2131320Listed by: COLDWELL BANKER REALTY - New
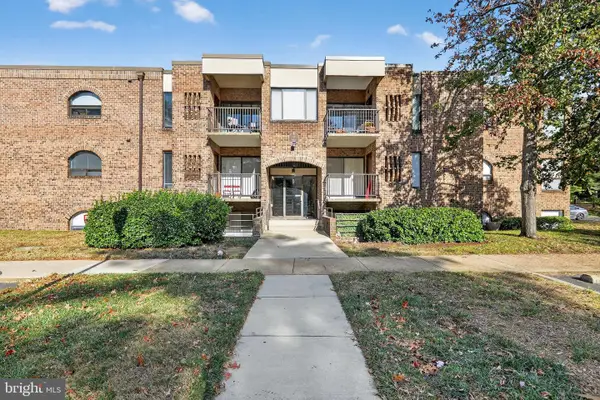 $275,000Active2 beds 2 baths
$275,000Active2 beds 2 baths9 Silverwood Cir #3, ANNAPOLIS, MD 21403
MLS# MDAA2131302Listed by: EXP REALTY, LLC - New
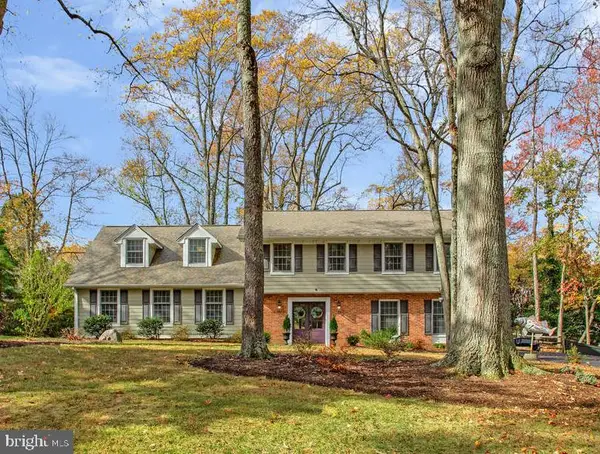 $1,350,000Active5 beds 3 baths2,727 sq. ft.
$1,350,000Active5 beds 3 baths2,727 sq. ft.3130 Starboard Dr, ANNAPOLIS, MD 21403
MLS# MDAA2128728Listed by: LONG & FOSTER REAL ESTATE, INC. - Open Sun, 11am to 1pmNew
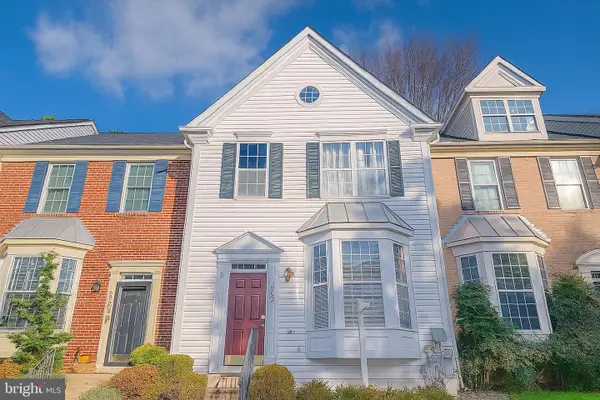 $469,000Active3 beds 3 baths1,936 sq. ft.
$469,000Active3 beds 3 baths1,936 sq. ft.2020 Puritan Ter, ANNAPOLIS, MD 21401
MLS# MDAA2128792Listed by: COMPASS - New
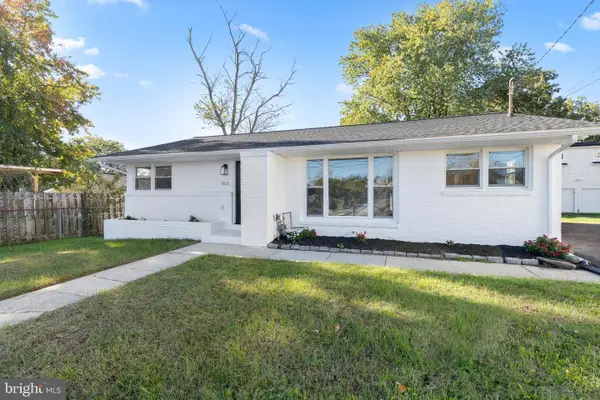 $570,000Active5 beds 2 baths2,236 sq. ft.
$570,000Active5 beds 2 baths2,236 sq. ft.1831 Drew St, ANNAPOLIS, MD 21401
MLS# MDAA2129670Listed by: KELLER WILLIAMS GATEWAY LLC - New
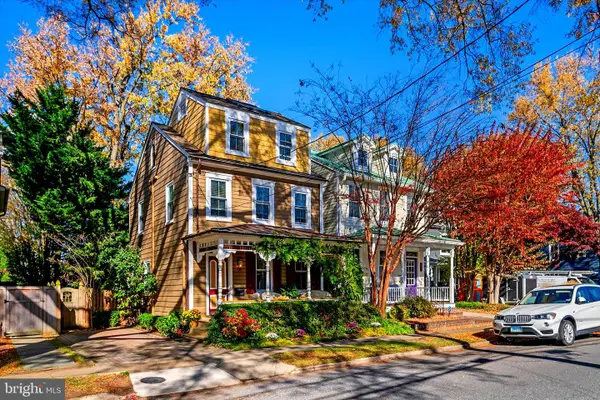 $1,449,000Active2 beds 3 baths2,130 sq. ft.
$1,449,000Active2 beds 3 baths2,130 sq. ft.120 Chesapeake Ave, ANNAPOLIS, MD 21403
MLS# MDAA2130442Listed by: KELLER WILLIAMS SELECT REALTORS OF ANNAPOLIS - New
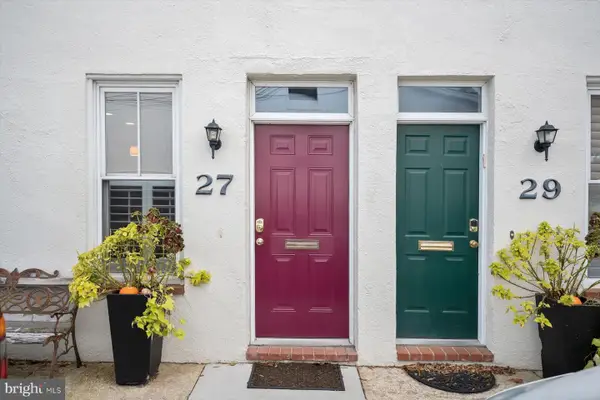 $824,900Active2 beds 2 baths1,164 sq. ft.
$824,900Active2 beds 2 baths1,164 sq. ft.27 Jeremys Way, ANNAPOLIS, MD 21403
MLS# MDAA2131016Listed by: REDFIN CORP
