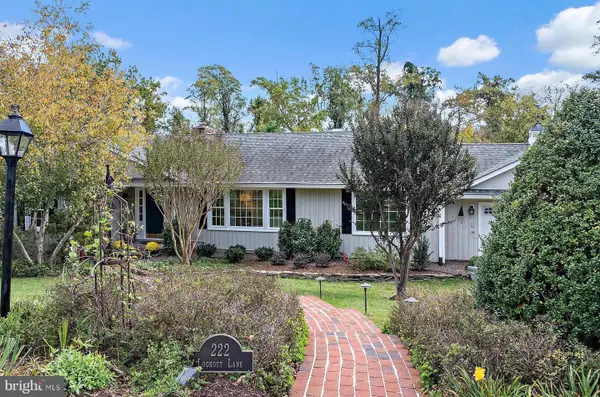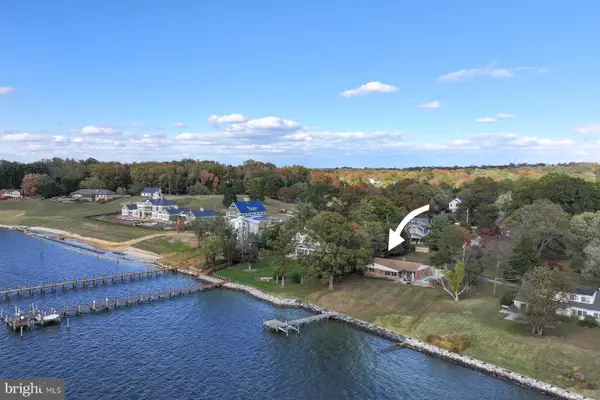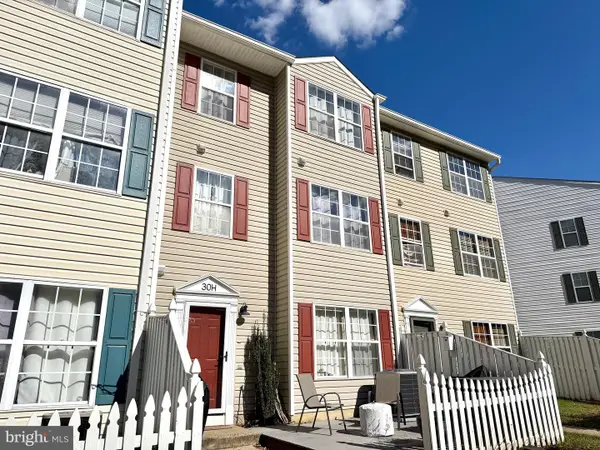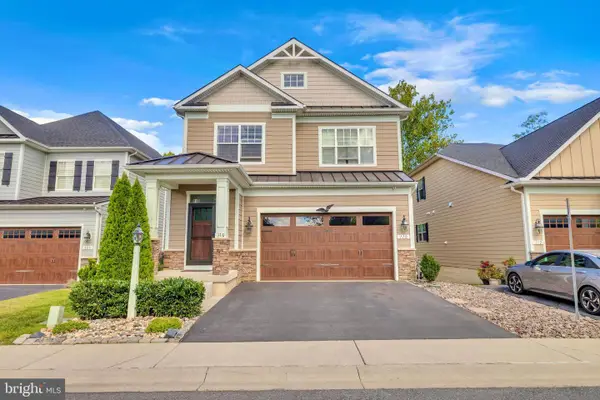341 Dubois Rd, Annapolis, MD 21401
Local realty services provided by:Better Homes and Gardens Real Estate Murphy & Co.
341 Dubois Rd,Annapolis, MD 21401
$2,750,000
- 7 Beds
- 9 Baths
- 9,570 sq. ft.
- Single family
- Active
Listed by:adam ellison
Office:long & foster real estate, inc.
MLS#:MDAA2126282
Source:BRIGHTMLS
Price summary
- Price:$2,750,000
- Price per sq. ft.:$287.36
About this home
Breathtaking to-be-built estate home in sought after Annapolis, MD. Pictured plan includes over 9,000 finished sqft, seven bedrooms and eight bathrooms. Amenities include 10ft ceilings on main level, a luxurious kitchen with chef grade appliances and additional prep kitchen, couture wide plank hardwood flooring, four fireplaces, custom trim details, a light-filled solarium and spacious office/bedroom. The second level features 5 more bedrooms and 4 full bathrooms including an expansive owner's suite with spa-like bathroom and nearly 300sqft of closet space. The finished lower levels offers an additional full kitchen, two bedrooms, multiple recreational rooms and ample storage space. Exterior amenities can be modified to suit Buyer preference. Potential options include infinity edge pool, custom hardscape and decking, sport court, fitness center with sauna and steam shower. Builder has several plans and options to choose from. Contact listing agent to discuss.
Contact an agent
Home facts
- Listing ID #:MDAA2126282
- Added:43 day(s) ago
- Updated:October 28, 2025 at 01:48 PM
Rooms and interior
- Bedrooms:7
- Total bathrooms:9
- Full bathrooms:8
- Half bathrooms:1
- Living area:9,570 sq. ft.
Heating and cooling
- Cooling:Central A/C, Multi Units
- Heating:Forced Air, Propane - Owned
Structure and exterior
- Roof:Architectural Shingle, Asphalt, Metal, Shingle
- Building area:9,570 sq. ft.
- Lot area:1.3 Acres
Utilities
- Water:Well
- Sewer:Perc Approved Septic
Finances and disclosures
- Price:$2,750,000
- Price per sq. ft.:$287.36
- Tax amount:$5,606 (2026)
New listings near 341 Dubois Rd
- Open Sat, 11am to 1pmNew
 $1,350,000Active5 beds 3 baths3,821 sq. ft.
$1,350,000Active5 beds 3 baths3,821 sq. ft.222 Lookout Ln, ANNAPOLIS, MD 21409
MLS# MDAA2129352Listed by: LONG & FOSTER REAL ESTATE, INC. - Coming Soon
 $1,495,000Coming Soon3 beds 2 baths
$1,495,000Coming Soon3 beds 2 baths3258 Harness Creek Rd, ANNAPOLIS, MD 21403
MLS# MDAA2129834Listed by: LONG & FOSTER REAL ESTATE, INC. - Coming Soon
 $799,900Coming Soon4 beds 3 baths
$799,900Coming Soon4 beds 3 baths201 Autumn Chase Dr, ANNAPOLIS, MD 21401
MLS# MDAA2129374Listed by: LONG & FOSTER REAL ESTATE, INC. - New
 $350,000Active4 beds 2 baths2,606 sq. ft.
$350,000Active4 beds 2 baths2,606 sq. ft.2638 Greenbriar Ln, ANNAPOLIS, MD 21401
MLS# MDAA2129886Listed by: A.J. BILLIG & COMPANY - New
 $350,000Active3 beds 3 baths1,620 sq. ft.
$350,000Active3 beds 3 baths1,620 sq. ft.30-h Ironstone Ct, ANNAPOLIS, MD 21403
MLS# MDAA2129650Listed by: COLDWELL BANKER REALTY - New
 $524,900Active2 beds 2 baths1,434 sq. ft.
$524,900Active2 beds 2 baths1,434 sq. ft.1909 Marconi Cir, ANNAPOLIS, MD 21401
MLS# MDAA2129820Listed by: EXECUHOME REALTY - New
 $769,000Active3 beds 3 baths2,066 sq. ft.
$769,000Active3 beds 3 baths2,066 sq. ft.110 Marquise Ln, ANNAPOLIS, MD 21401
MLS# MDAA2129800Listed by: BENSON & MANGOLD, LLC - New
 $689,900Active3 beds 4 baths3,000 sq. ft.
$689,900Active3 beds 4 baths3,000 sq. ft.204 Burgundy Ln, ANNAPOLIS, MD 21401
MLS# MDAA2127778Listed by: SULLIVAN SELECT, LLC. - New
 $475,000Active4 beds 2 baths1,404 sq. ft.
$475,000Active4 beds 2 baths1,404 sq. ft.1023 Mountain Top Dr, ANNAPOLIS, MD 21409
MLS# MDAA2129382Listed by: AMERICAN DREAM REALTY AND MANAGEMENT - Open Sun, 11am to 1pmNew
 $1,775,000Active3 beds 2 baths2,970 sq. ft.
$1,775,000Active3 beds 2 baths2,970 sq. ft.3137 Catrina Ln, ANNAPOLIS, MD 21403
MLS# MDAA2129604Listed by: TTR SOTHEBY'S INTERNATIONAL REALTY
