3447 Rockway Ave, Annapolis, MD 21403
Local realty services provided by:Better Homes and Gardens Real Estate Cassidon Realty
3447 Rockway Ave,Annapolis, MD 21403
$849,500
- 4 Beds
- 3 Baths
- 2,671 sq. ft.
- Single family
- Pending
Listed by: jamie michelle richardson, danielle shirey
Office: coldwell banker realty
MLS#:MDAA2119562
Source:BRIGHTMLS
Price summary
- Price:$849,500
- Price per sq. ft.:$318.05
About this home
THIS HOME IS CURRENTLY UNDER CONSTRUCTION WITH THE EXPECTED COMPLETED DATE OF 10/30/25. There is still time to make interior design choices if you hurry!! Just one block from the water, this brand-new construction offers a stylish and versatile design. The open floor plan is perfect for modern living, seamlessly blending the kitchen, living, and dining areas. The updated kitchen features sleek stainless-steel appliances and beautiful quartz countertops, providing both functionality and elegance. On the main level, you'll enjoy the durability and beauty of luxury vinyl plank flooring. The bathrooms feature elegant ceramic tile, and the bedrooms are finished with plush carpeting for ultimate comfort. The carriage garage doors complete the look. This home promotes both style and practicality in every detail. Contact us today to make this your own!
Disclaimer: All renderings/photos provided herein are for illustrative purposes only and are intended to showcase design options. Actual products, features, finishes, and layouts may vary. The images may depict optional features, upgrades, or configurations that are not included as standard or available in all homes.
Contact an agent
Home facts
- Year built:2025
- Listing ID #:MDAA2119562
- Added:137 day(s) ago
- Updated:November 16, 2025 at 08:28 AM
Rooms and interior
- Bedrooms:4
- Total bathrooms:3
- Full bathrooms:2
- Half bathrooms:1
- Living area:2,671 sq. ft.
Heating and cooling
- Cooling:Central A/C
- Heating:Electric, Heat Pump - Electric BackUp
Structure and exterior
- Roof:Architectural Shingle
- Year built:2025
- Building area:2,671 sq. ft.
- Lot area:0.17 Acres
Schools
- Elementary school:HILLSMERE
Utilities
- Water:Public
- Sewer:Public Sewer
Finances and disclosures
- Price:$849,500
- Price per sq. ft.:$318.05
- Tax amount:$627 (2024)
New listings near 3447 Rockway Ave
- Coming Soon
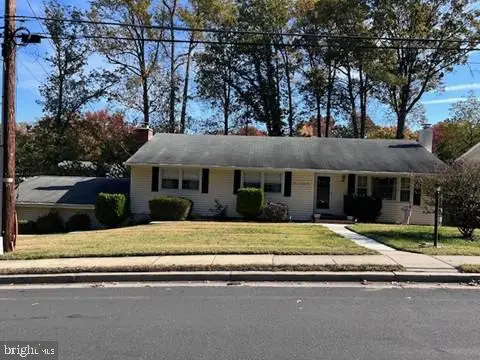 $480,000Coming Soon4 beds 3 baths
$480,000Coming Soon4 beds 3 baths1199 Ramblewood Dr, ANNAPOLIS, MD 21409
MLS# MDAA2127862Listed by: LONG & FOSTER REAL ESTATE, INC. - New
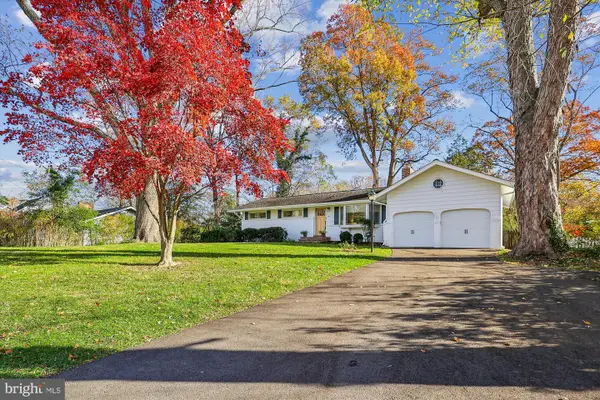 $925,000Active5 beds 2 baths2,969 sq. ft.
$925,000Active5 beds 2 baths2,969 sq. ft.1913 Dulaney Pl, ANNAPOLIS, MD 21409
MLS# MDAA2131196Listed by: RE/MAX LEADING EDGE - New
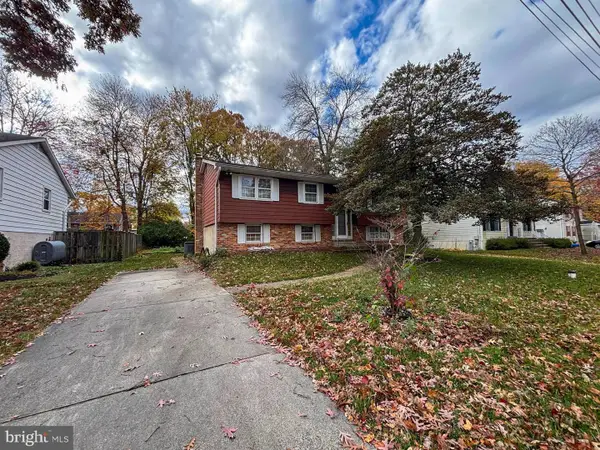 $400,000Active3 beds 2 baths1,983 sq. ft.
$400,000Active3 beds 2 baths1,983 sq. ft.971 Saint Margarets Dr, ANNAPOLIS, MD 21409
MLS# MDAA2130802Listed by: LONG & FOSTER REAL ESTATE, INC. - Coming Soon
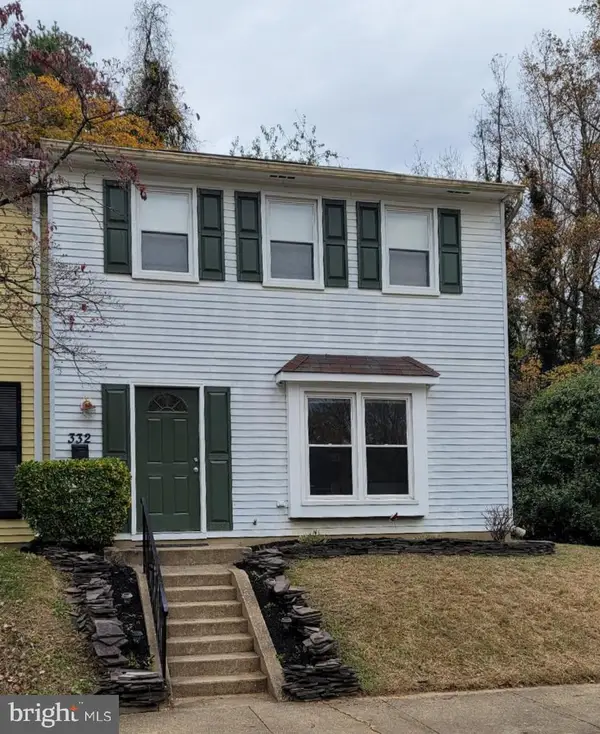 $395,000Coming Soon3 beds 3 baths
$395,000Coming Soon3 beds 3 baths332 Charred Oak Ct, ANNAPOLIS, MD 21409
MLS# MDAA2131320Listed by: COLDWELL BANKER REALTY - New
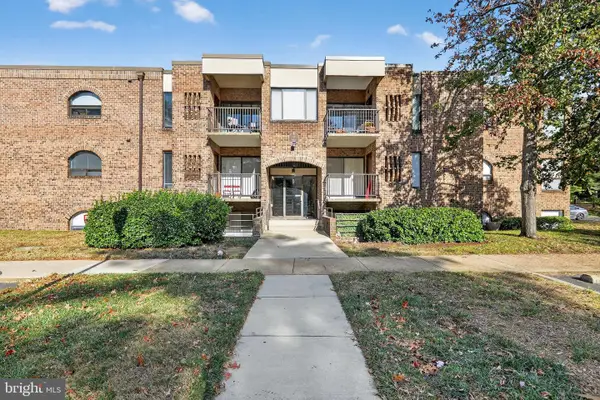 $275,000Active2 beds 2 baths
$275,000Active2 beds 2 baths9 Silverwood Cir #3, ANNAPOLIS, MD 21403
MLS# MDAA2131302Listed by: EXP REALTY, LLC - New
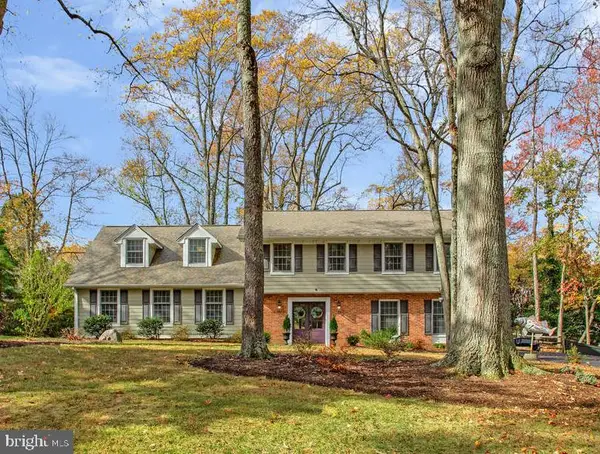 $1,350,000Active5 beds 3 baths2,727 sq. ft.
$1,350,000Active5 beds 3 baths2,727 sq. ft.3130 Starboard Dr, ANNAPOLIS, MD 21403
MLS# MDAA2128728Listed by: LONG & FOSTER REAL ESTATE, INC. - Open Sun, 11am to 1pmNew
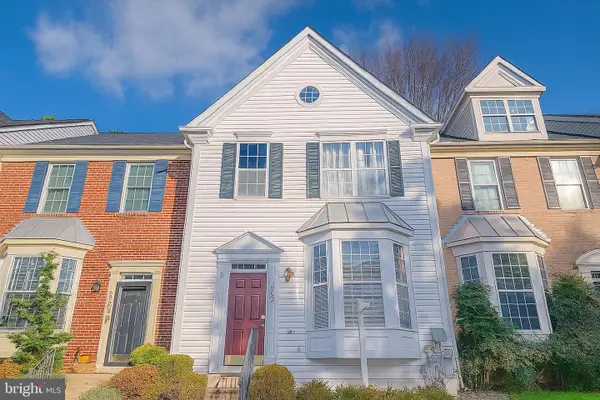 $469,000Active3 beds 3 baths1,936 sq. ft.
$469,000Active3 beds 3 baths1,936 sq. ft.2020 Puritan Ter, ANNAPOLIS, MD 21401
MLS# MDAA2128792Listed by: COMPASS - New
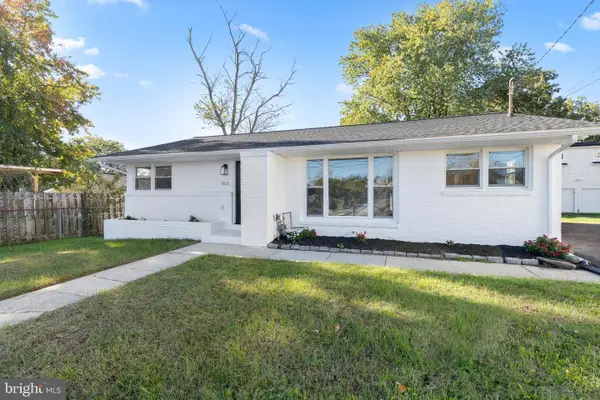 $570,000Active5 beds 2 baths2,236 sq. ft.
$570,000Active5 beds 2 baths2,236 sq. ft.1831 Drew St, ANNAPOLIS, MD 21401
MLS# MDAA2129670Listed by: KELLER WILLIAMS GATEWAY LLC - New
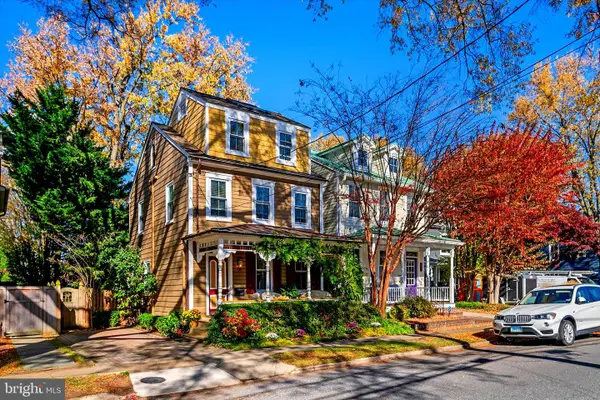 $1,449,000Active2 beds 3 baths2,130 sq. ft.
$1,449,000Active2 beds 3 baths2,130 sq. ft.120 Chesapeake Ave, ANNAPOLIS, MD 21403
MLS# MDAA2130442Listed by: KELLER WILLIAMS SELECT REALTORS OF ANNAPOLIS - New
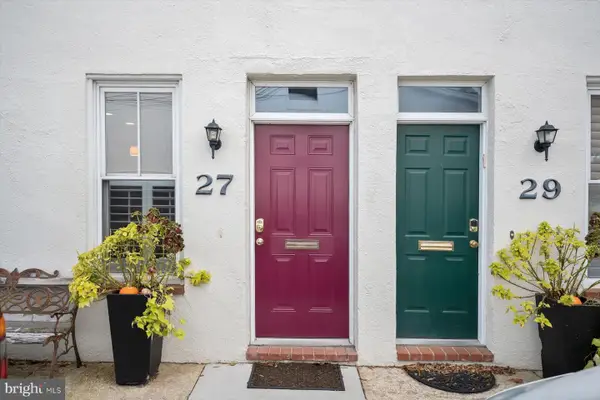 $824,900Active2 beds 2 baths1,164 sq. ft.
$824,900Active2 beds 2 baths1,164 sq. ft.27 Jeremys Way, ANNAPOLIS, MD 21403
MLS# MDAA2131016Listed by: REDFIN CORP
