418 Cranes Roost Ct, ANNAPOLIS, MD 21409
Local realty services provided by:Better Homes and Gardens Real Estate GSA Realty
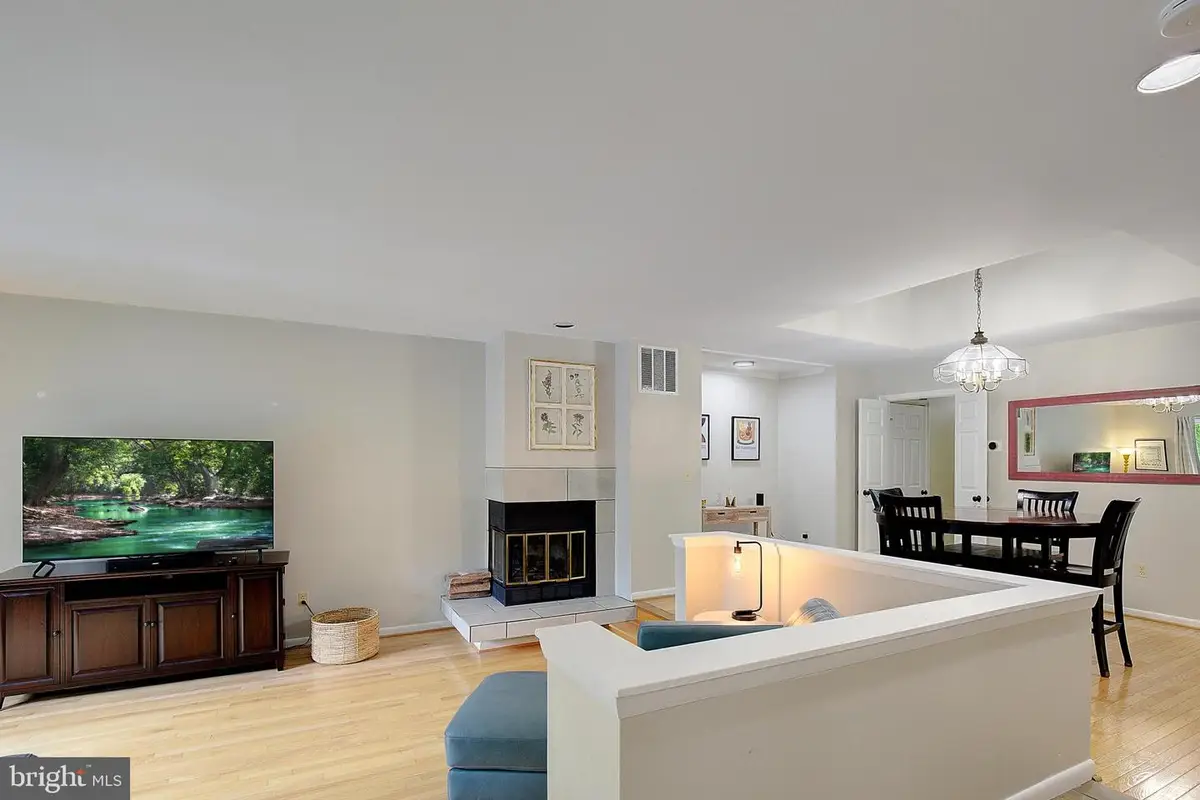
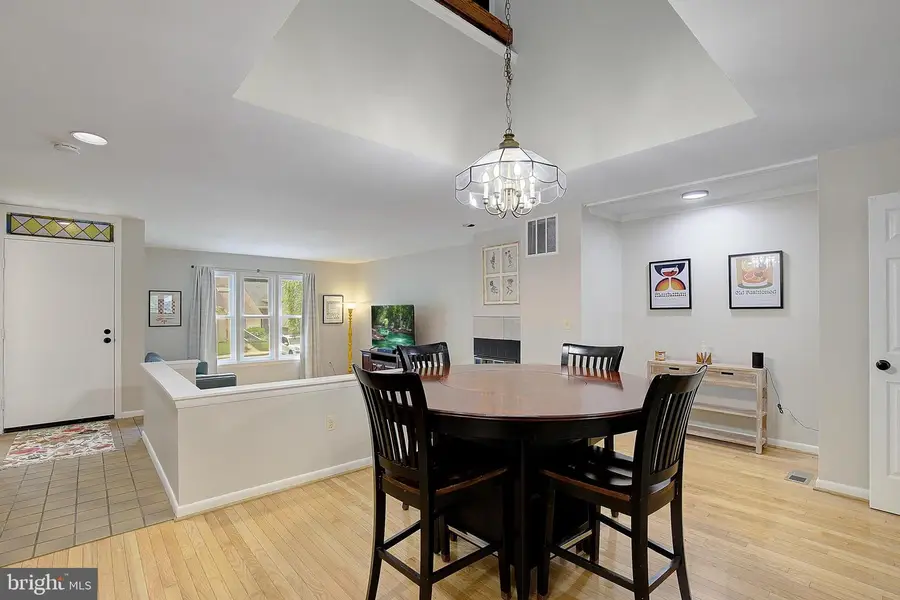
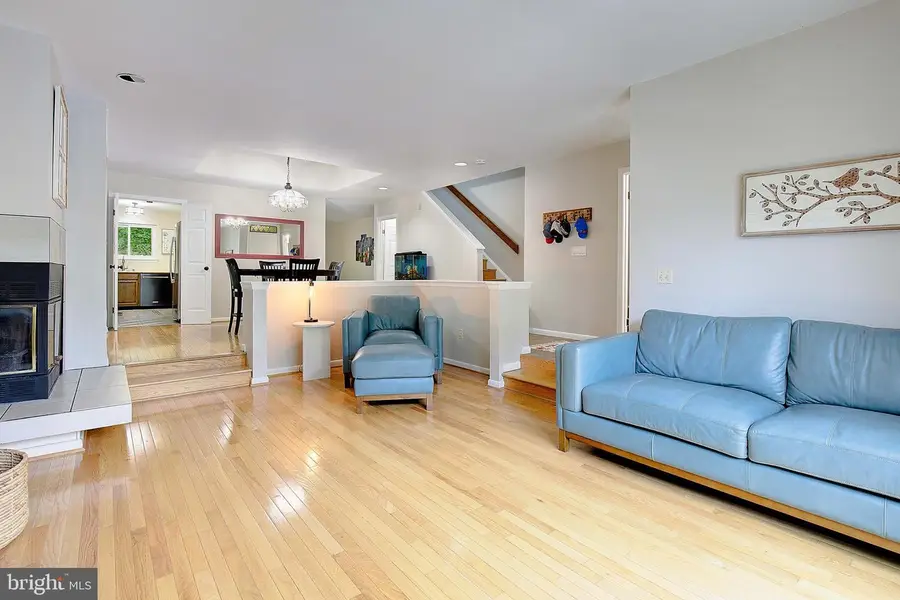
418 Cranes Roost Ct,ANNAPOLIS, MD 21409
$425,000
- 3 Beds
- 3 Baths
- 2,545 sq. ft.
- Townhouse
- Pending
Listed by:david j webber sr.
Office:re/max leading edge
MLS#:MDAA2117112
Source:BRIGHTMLS
Price summary
- Price:$425,000
- Price per sq. ft.:$166.99
- Monthly HOA dues:$135
About this home
**EVEN BETTER IN PERSON – MAJOR UPDATES, BIG PRICE DROP, AND SELLER READY TO GO!**
This beautifully updated, extra-wide interior townhome lives like a single-family home, offering over 2,500 square feet of finished space, a thoughtful layout, and upgrades that truly elevate the everyday—all in the heart of the Broadneck Peninsula.
From the moment you arrive, you’ll notice the charming curb appeal with classic wood siding and a warm, welcoming front door. You have 2 reserved parking spaces, including one directly in front of the home. Step inside and you're greeted by original hardwood floors, a convenient powder room, and a two-sided wood-burning fireplace with a fresh, updated look (2024) that anchors the main living space with warmth and character. Stylish new light fixtures and fresh paint throughout (2023–2025) add a modern touch, and the popcorn ceilings were removed in 2024, giving the entire home a brighter, cleaner feel.
The kitchen opens to the dining area, creating an ideal flow for everyday living and entertaining. It features Black stainless steel appliances installed in 2023 (including a new stove, microwave, and dishwasher), an upgraded kitchen faucet, and a new sliding glass door (2019) that leads to your private deck, backing to quiet woods. It’s the perfect spot for peaceful mornings or hosting friends under the trees.
Upstairs, you’ll find generously sized bedrooms, including a spacious primary suite with brand-new carpet installed in 2023. All three bathrooms have been updated with new toilets (2023), and the lighting and mirrors have also been refreshed to match the home’s modern style.
The finished basement, remodeled in 2016, adds even more living space with cozy carpet, recessed lighting, a walkout to the backyard, a large workshop area, and excellent storage. The washer was replaced in 2025, and the HVAC system is also brand new (2025), giving you energy efficiency and peace of mind for years to come.
Additional smart updates include windows replaced in 2019, a roof replacement in 2018, and hardwood stairs upgraded in 2014. The details haven’t been overlooked either—new floor registers, updated outlets and doorknobs, and quarterly pest control ensure the home is as well-maintained as it is beautiful. Gutter guards were added and the gutters are cleaned twice per year, keeping everything in great shape season after season.
Located in the desirable Broadneck school district, this community offers scenic trails, a playground, dog park, tennis and basketball courts, and river access for kayaking or canoeing. The HOA is just $135/month and covers lawn care, trash pickup, and snow removal—making life here low-maintenance and high-quality.
Close to Sandy Point State Park, Bay Head Park, shopping, dining, and major commuter routes, this home checks all the boxes for space, style, and smart living.
The updates are done. The price is reduced. The seller is ready. All that’s missing is you.
Come see it in person—you’re going to love living here!
Contact an agent
Home facts
- Year built:1986
- Listing Id #:MDAA2117112
- Added:73 day(s) ago
- Updated:August 16, 2025 at 07:27 AM
Rooms and interior
- Bedrooms:3
- Total bathrooms:3
- Full bathrooms:2
- Half bathrooms:1
- Living area:2,545 sq. ft.
Heating and cooling
- Cooling:Central A/C
- Heating:Electric, Heat Pump(s)
Structure and exterior
- Year built:1986
- Building area:2,545 sq. ft.
- Lot area:0.05 Acres
Schools
- High school:BROADNECK
- Middle school:SEVERN RIVER
- Elementary school:WINDSOR FARM
Utilities
- Water:Public
- Sewer:Public Sewer
Finances and disclosures
- Price:$425,000
- Price per sq. ft.:$166.99
- Tax amount:$4,138 (2024)
New listings near 418 Cranes Roost Ct
- Open Sat, 12 to 2pmNew
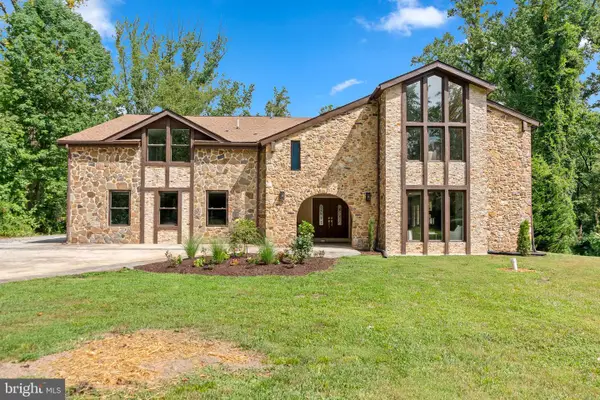 $1,250,000Active6 beds 6 baths7,633 sq. ft.
$1,250,000Active6 beds 6 baths7,633 sq. ft.522 Epping Forest Rd, ANNAPOLIS, MD 21401
MLS# MDAA2123596Listed by: SAMSON PROPERTIES - Coming Soon
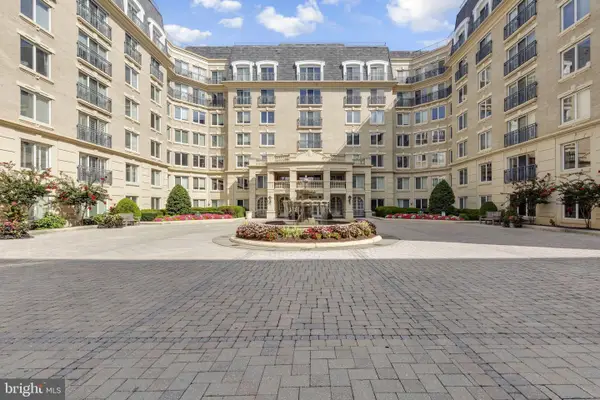 $625,000Coming Soon2 beds 2 baths
$625,000Coming Soon2 beds 2 baths5 Park Pl #107, ANNAPOLIS, MD 21401
MLS# MDAA2123662Listed by: REDFIN CORP - Coming Soon
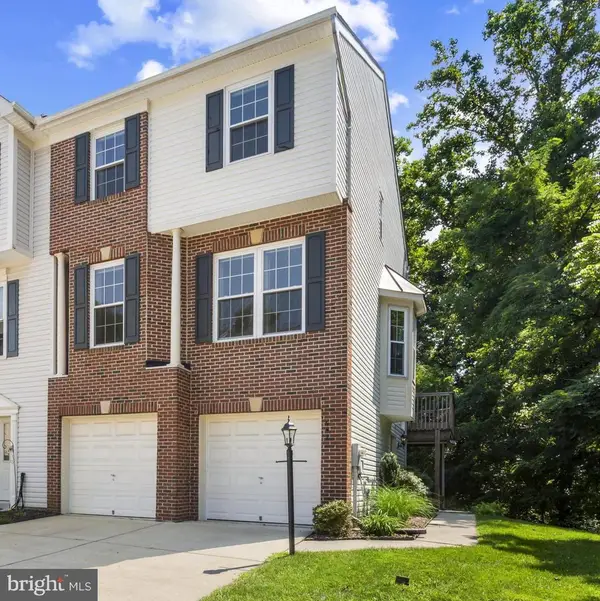 $536,000Coming Soon3 beds 4 baths
$536,000Coming Soon3 beds 4 baths642 Baystone Ct, ANNAPOLIS, MD 21409
MLS# MDAA2123616Listed by: GARCEAU REALTY - Open Sat, 12 to 2pmNew
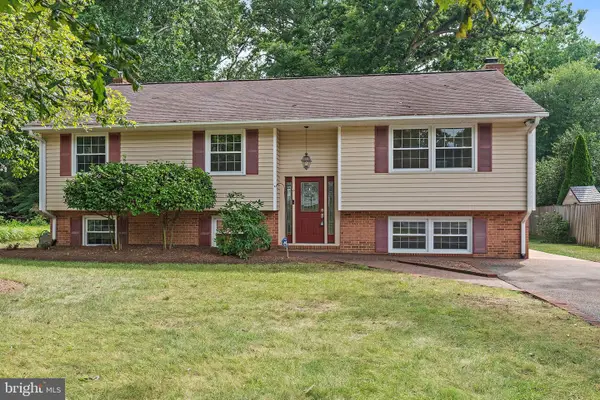 $545,000Active4 beds 3 baths1,956 sq. ft.
$545,000Active4 beds 3 baths1,956 sq. ft.1008 Harbor Dr, ANNAPOLIS, MD 21403
MLS# MDAA2121000Listed by: COLDWELL BANKER REALTY - New
 $1,995,000Active23.33 Acres
$1,995,000Active23.33 Acres1016 E College Pkwy, ANNAPOLIS, MD 21409
MLS# MDAA2123584Listed by: TTR SOTHEBY'S INTERNATIONAL REALTY - New
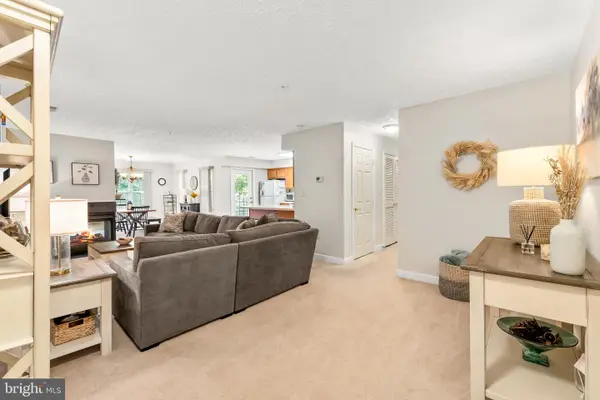 $350,000Active2 beds 2 baths1,330 sq. ft.
$350,000Active2 beds 2 baths1,330 sq. ft.615 Admiral Dr #307, ANNAPOLIS, MD 21401
MLS# MDAA2123468Listed by: BERKSHIRE HATHAWAY HOMESERVICES PENFED REALTY - New
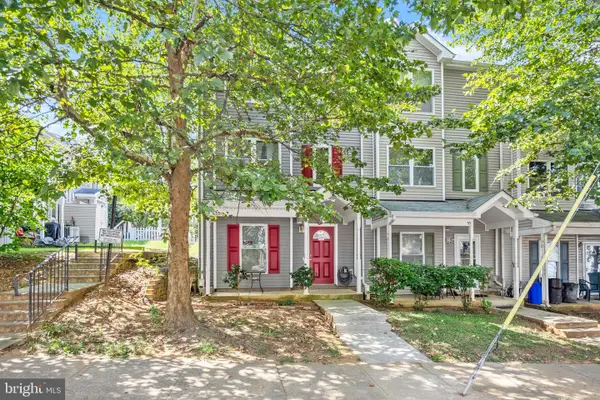 $399,999Active4 beds 3 baths2,022 sq. ft.
$399,999Active4 beds 3 baths2,022 sq. ft.93 Clay St, ANNAPOLIS, MD 21401
MLS# MDAA2117410Listed by: COMPASS - Coming SoonOpen Sat, 11am to 1pm
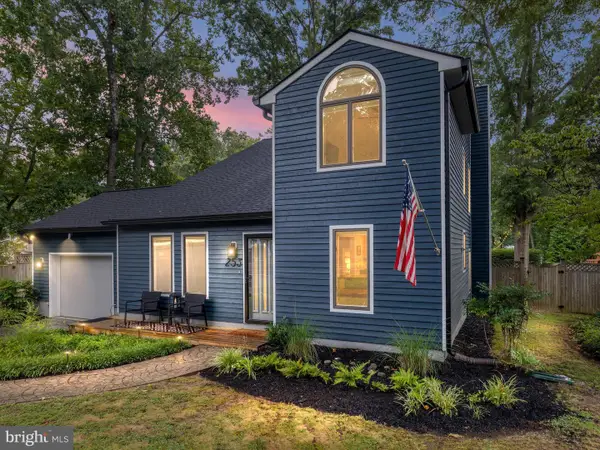 $795,000Coming Soon3 beds 3 baths
$795,000Coming Soon3 beds 3 baths253 Cape Saint John Rd, ANNAPOLIS, MD 21401
MLS# MDAA2123540Listed by: REAL BROKER, LLC - Coming Soon
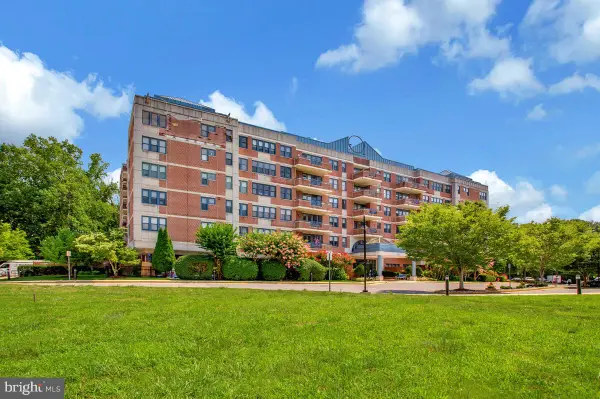 $495,000Coming Soon2 beds 2 baths
$495,000Coming Soon2 beds 2 baths930 Astern Way #412, ANNAPOLIS, MD 21401
MLS# MDAA2122346Listed by: LONG & FOSTER REAL ESTATE, INC. - Open Sat, 11am to 1pmNew
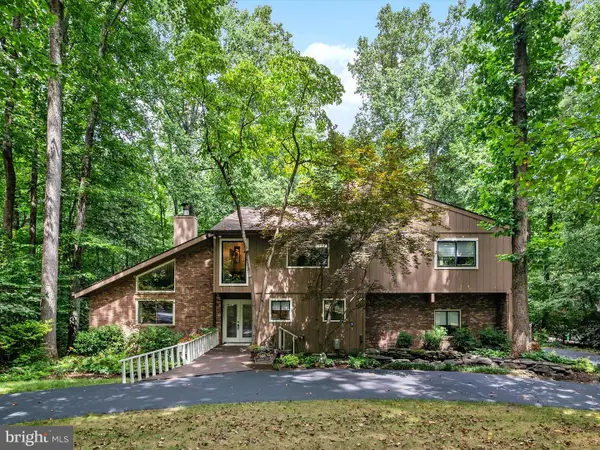 $959,000Active4 beds 3 baths3,404 sq. ft.
$959,000Active4 beds 3 baths3,404 sq. ft.966 Coachway, ANNAPOLIS, MD 21401
MLS# MDAA2123074Listed by: BERKSHIRE HATHAWAY HOMESERVICES PENFED REALTY

