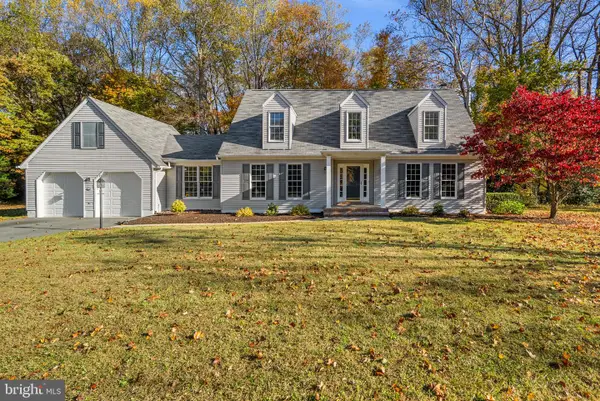51 Franklin St, Annapolis, MD 21401
Local realty services provided by:Better Homes and Gardens Real Estate Reserve
Listed by: yael e beckman, stephen l asper
Office: coldwell banker realty
MLS#:MDAA2127792
Source:BRIGHTMLS
Price summary
- Price:$1,695,000
- Price per sq. ft.:$747.03
About this home
An exclusive and rare opportunity could be yours! Welcome to 51 Franklin, consisting of 9 high-end boutique units, developed by John Pilli & constructed by Gate One custom builders in 2020. Located at the intersection of Murray Hill and the city's Historic District, this exquisite condo provides high-end finishes including Legno-Bastone wide-plank hardwood flooring, Caesarstone waterfall counters, Omega cabinetry, Thermador & Wolf appliances, and beautiful designer plumbing and lighting fixtures. California Closets in all bedrooms, pantry and coat closet. Airy ten foot ceilings. Amenities include elevator, rooftop terrace w/luxurious views, secured covered garage parking with 2 assigned spots per unit, extra storage unit 3 steps from condo entry, gas cooking and water usage. Easy walking to Main St, the West St Arts District, and all points Downtown Annapolis...a true lock and leave experience for the next fortunate Owner! SEE VIDEO 'TOURS' FOR IN DEPTH INFO ABOUT THIS SMALL, EXTRAORDINARY HIGH END CONDO BUILDING DESIGNED BY THE ARCHITECTS OF FOURTH STREET DESIGN, AND BUILT BY JOHN PILLI AND GATE ONE BUILDERS
Contact an agent
Home facts
- Year built:2020
- Listing ID #:MDAA2127792
- Added:145 day(s) ago
- Updated:February 22, 2026 at 08:27 AM
Rooms and interior
- Bedrooms:2
- Total bathrooms:3
- Full bathrooms:2
- Half bathrooms:1
- Living area:2,269 sq. ft.
Heating and cooling
- Cooling:Central A/C
- Heating:Electric, Heat Pump(s)
Structure and exterior
- Year built:2020
- Building area:2,269 sq. ft.
Utilities
- Water:Public
- Sewer:Public Sewer
Finances and disclosures
- Price:$1,695,000
- Price per sq. ft.:$747.03
- Tax amount:$19,563 (2024)
New listings near 51 Franklin St
- Coming Soon
 $410,000Coming Soon2 beds 2 baths
$410,000Coming Soon2 beds 2 baths1136 Lake Heron Dr #3b, ANNAPOLIS, MD 21403
MLS# MDAA2136998Listed by: EXP REALTY, LLC - Coming SoonOpen Sun, 12 to 2pm
 $699,000Coming Soon3 beds 2 baths
$699,000Coming Soon3 beds 2 baths2568 Forest Knl, ANNAPOLIS, MD 21401
MLS# MDAA2137484Listed by: NEXT STEP REALTY, LLC. - Coming Soon
 $845,000Coming Soon3 beds 3 baths
$845,000Coming Soon3 beds 3 baths1703 Nimitz Dr, ANNAPOLIS, MD 21401
MLS# MDAA2135648Listed by: BERKSHIRE HATHAWAY HOMESERVICES PENFED REALTY - Coming SoonOpen Sun, 1 to 3pm
 $1,890,000Coming Soon5 beds 7 baths
$1,890,000Coming Soon5 beds 7 baths1303 Windsor Ridge Ln, ANNAPOLIS, MD 21409
MLS# MDAA2136918Listed by: COLDWELL BANKER REALTY - Coming SoonOpen Sat, 1 to 4pm
 $550,000Coming Soon3 beds 2 baths
$550,000Coming Soon3 beds 2 baths1148 Riverview Dr, ANNAPOLIS, MD 21409
MLS# MDAA2137420Listed by: ENGEL & VOLKERS ANNAPOLIS - Open Sat, 11am to 1pmNew
 $725,000Active3 beds 3 baths2,717 sq. ft.
$725,000Active3 beds 3 baths2,717 sq. ft.516 Kansala Dr, ANNAPOLIS, MD 21401
MLS# MDAA2135726Listed by: BERKSHIRE HATHAWAY HOMESERVICES PENFED REALTY - New
 $1,895,000Active0.22 Acres
$1,895,000Active0.22 Acres48 E Lake Dr, ANNAPOLIS, MD 21403
MLS# MDAA2137314Listed by: TTR SOTHEBY'S INTERNATIONAL REALTY - Coming SoonOpen Sun, 1 to 3pm
 $530,000Coming Soon3 beds 2 baths
$530,000Coming Soon3 beds 2 baths1201 West St, ANNAPOLIS, MD 21401
MLS# MDAA2137300Listed by: COLDWELL BANKER REALTY  $1,100,000Pending4 beds 3 baths1,996 sq. ft.
$1,100,000Pending4 beds 3 baths1,996 sq. ft.3 Barry Ave, ANNAPOLIS, MD 21403
MLS# MDAA2137248Listed by: EQUITY PROPERTY INVESTMENTS- Coming SoonOpen Sun, 1 to 3pm
 $530,000Coming Soon3 beds -- baths
$530,000Coming Soon3 beds -- baths1201 West St, ANNAPOLIS, MD 21401
MLS# MDAA2137290Listed by: COLDWELL BANKER REALTY

