520 Second St, Annapolis, MD 21403
Local realty services provided by:Better Homes and Gardens Real Estate Maturo
520 Second St,Annapolis, MD 21403
$2,500,000
- 4 Beds
- 4 Baths
- 3,963 sq. ft.
- Single family
- Active
Listed by:richard m. curtis
Office:curtis real estate company
MLS#:MDAA2126872
Source:BRIGHTMLS
Price summary
- Price:$2,500,000
- Price per sq. ft.:$630.84
About this home
Most desirable Eastport location! Walking distance to everything Annapolis and a mere block away from marinas and restaurants. This home is in impeccable condition with amazing upgrades and designer finishes. Enjoy relaxing on your covered front porch greeting your neighbors or friends and family coming for a visit. The custom gourmet kitchen and high-end upgrades make it perfect for entertaining. The upper-level features spacious bedrooms and the owner's suite has 2 large walk-in closets and an amazing owner's bathroom. The recently completed lower level has an additional bedroom and full bath with steam shower. Additionally, there is an enormous family room with a butler's pantry, bar, multiple tv's and a bonus storage room. The fenced rear yard leads to beautiful hardscape, lawn and a screened gazebo with electric and a television. The temperature-controlled garage offers 2 large parking spaces, storage area and workshop and a great gym above in the upper level.
Contact an agent
Home facts
- Year built:2004
- Listing ID #:MDAA2126872
- Added:7 day(s) ago
- Updated:September 30, 2025 at 01:47 PM
Rooms and interior
- Bedrooms:4
- Total bathrooms:4
- Full bathrooms:3
- Half bathrooms:1
- Living area:3,963 sq. ft.
Heating and cooling
- Cooling:Central A/C
- Heating:Electric, Forced Air, Heat Pump(s), Natural Gas
Structure and exterior
- Roof:Shingle
- Year built:2004
- Building area:3,963 sq. ft.
- Lot area:0.2 Acres
Utilities
- Water:Public
- Sewer:Public Sewer
Finances and disclosures
- Price:$2,500,000
- Price per sq. ft.:$630.84
- Tax amount:$18,057 (2024)
New listings near 520 Second St
- Coming Soon
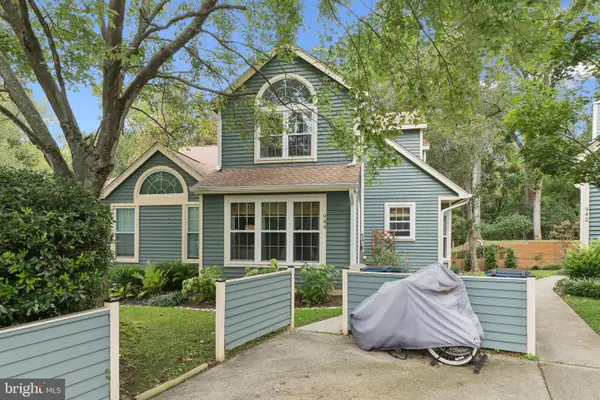 $445,000Coming Soon2 beds 2 baths
$445,000Coming Soon2 beds 2 baths944 Yachtsman Way, ANNAPOLIS, MD 21403
MLS# MDAA2127418Listed by: BERKSHIRE HATHAWAY HOMESERVICES PENFED REALTY - Coming Soon
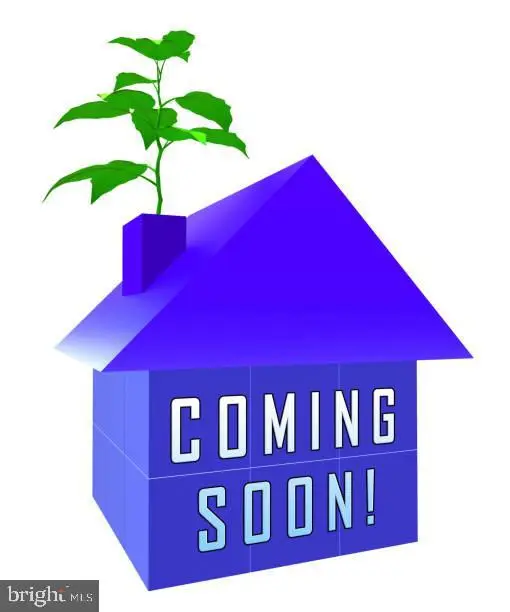 $699,000Coming Soon4 beds 3 baths
$699,000Coming Soon4 beds 3 baths228 Dubois Rd, ANNAPOLIS, MD 21401
MLS# MDAA2127442Listed by: LONG & FOSTER REAL ESTATE, INC. - New
 $415,000Active2 beds 2 baths1,272 sq. ft.
$415,000Active2 beds 2 baths1,272 sq. ft.940 Astern Way #604, ANNAPOLIS, MD 21401
MLS# MDAA2127410Listed by: SYNERGY REALTY - New
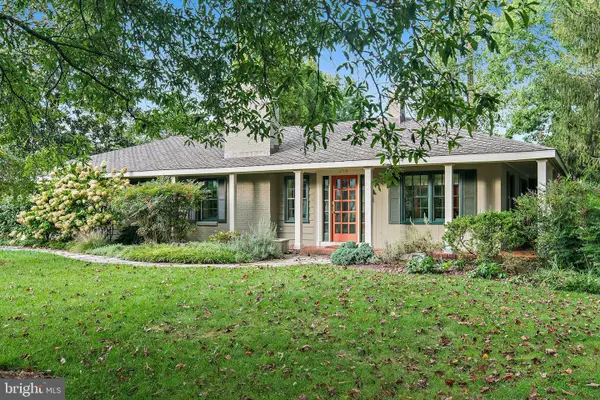 $1,649,000Active3 beds 3 baths2,876 sq. ft.
$1,649,000Active3 beds 3 baths2,876 sq. ft.214 Wardour Dr, ANNAPOLIS, MD 21401
MLS# MDAA2127246Listed by: COLDWELL BANKER REALTY - Coming SoonOpen Sat, 11am to 1pm
 $624,900Coming Soon3 beds 2 baths
$624,900Coming Soon3 beds 2 baths101 Lake View Dr, ANNAPOLIS, MD 21403
MLS# MDAA2127260Listed by: NEXT STEP REALTY, LLC. - New
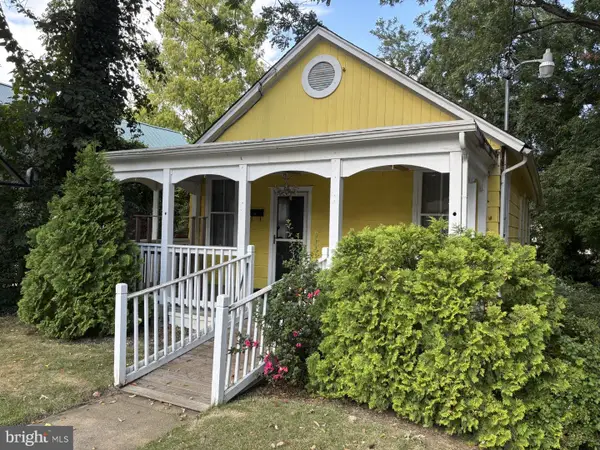 $1,050,000Active0.34 Acres
$1,050,000Active0.34 Acres10 Annapolis St, ANNAPOLIS, MD 21401
MLS# MDAA2127370Listed by: COLDWELL BANKER REALTY - Coming Soon
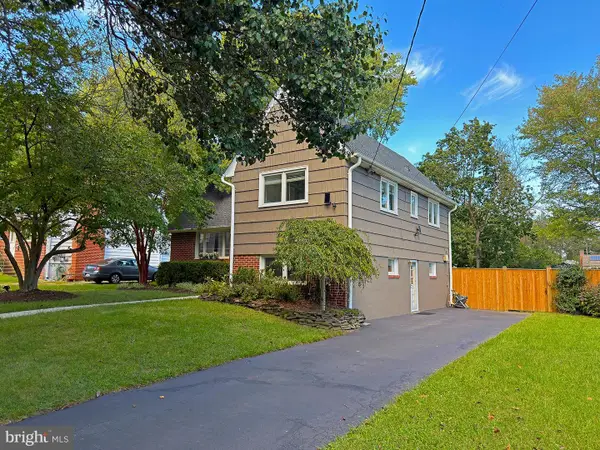 $699,000Coming Soon4 beds 2 baths
$699,000Coming Soon4 beds 2 baths742 Warren Dr, ANNAPOLIS, MD 21403
MLS# MDAA2127324Listed by: COLDWELL BANKER REALTY - Coming Soon
 $675,000Coming Soon2 beds 3 baths
$675,000Coming Soon2 beds 3 baths1915 Towne Centre Blvd #306, ANNAPOLIS, MD 21401
MLS# MDAA2127358Listed by: LONG & FOSTER REAL ESTATE, INC.  $675,070Pending2 beds 2 baths1,621 sq. ft.
$675,070Pending2 beds 2 baths1,621 sq. ft.76 Old Mill Bottom Rd N #312, ANNAPOLIS, MD 21409
MLS# MDAA2127252Listed by: MCWILLIAMS/BALLARD, INC.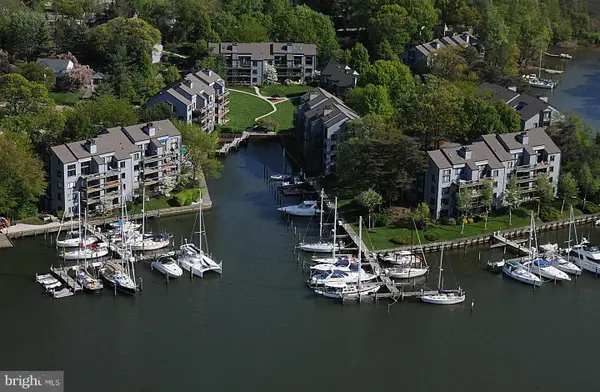 $435,000Pending1 beds 2 baths1,002 sq. ft.
$435,000Pending1 beds 2 baths1,002 sq. ft.5 Spa Creek Lndg #a2, ANNAPOLIS, MD 21403
MLS# MDAA2124136Listed by: COLDWELL BANKER REALTY
