7 Ashford Ct, Annapolis, MD 21403
Local realty services provided by:Better Homes and Gardens Real Estate Reserve
7 Ashford Ct,Annapolis, MD 21403
$465,000
- 2 Beds
- 2 Baths
- 1,740 sq. ft.
- Townhouse
- Pending
Listed by: denis p hope-ross
Office: anne arundel properties, inc.
MLS#:MDAA2119470
Source:BRIGHTMLS
Price summary
- Price:$465,000
- Price per sq. ft.:$267.24
- Monthly HOA dues:$250
About this home
Under Contract but accepting backup offers. Well maintained 2-bedroom, 2-bathroom townhouse located in the sought-after Annapolis community of Hunt Meadow. This charming home offers convenient one-level living with an open and inviting layout, featuring vaulted ceilings perfect for both relaxing and entertaining. The spacious living room features a cozy gas fireplace and opens to the new deck, backing to open space—ideal for outdoor dining or morning coffee
Enjoy peace of mind with a recently replaced roof, new walk-in shower in the primary bedroom and fresh new carpet in the semi-finished basement, which offers great bonus space for a home office, rec room or guest area, and ample storage space or space for a large craft or workshop area.
Nestled in a quiet, well-kept neighborhood with reasonable HOA fees of $250/mo., covers pool, tennis, jogging and cycling trails, professional off-site management, lawn maintenance, trash and snow removal. Just minutes from downtown Annapolis, shopping, dining, and commuter routes.
Contact an agent
Home facts
- Year built:1989
- Listing ID #:MDAA2119470
- Added:134 day(s) ago
- Updated:November 16, 2025 at 08:28 AM
Rooms and interior
- Bedrooms:2
- Total bathrooms:2
- Full bathrooms:2
- Living area:1,740 sq. ft.
Heating and cooling
- Cooling:Central A/C, Heat Pump(s)
- Heating:Forced Air, Heat Pump - Gas BackUp, Heat Pump(s), Natural Gas
Structure and exterior
- Roof:Asphalt
- Year built:1989
- Building area:1,740 sq. ft.
- Lot area:0.04 Acres
Utilities
- Water:Public
- Sewer:Public Sewer
Finances and disclosures
- Price:$465,000
- Price per sq. ft.:$267.24
- Tax amount:$5,197 (2024)
New listings near 7 Ashford Ct
- Coming Soon
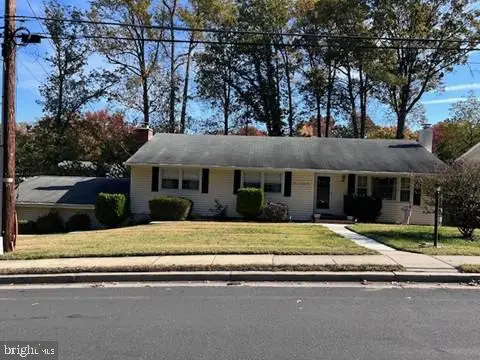 $480,000Coming Soon4 beds 3 baths
$480,000Coming Soon4 beds 3 baths1199 Ramblewood Dr, ANNAPOLIS, MD 21409
MLS# MDAA2127862Listed by: LONG & FOSTER REAL ESTATE, INC. - New
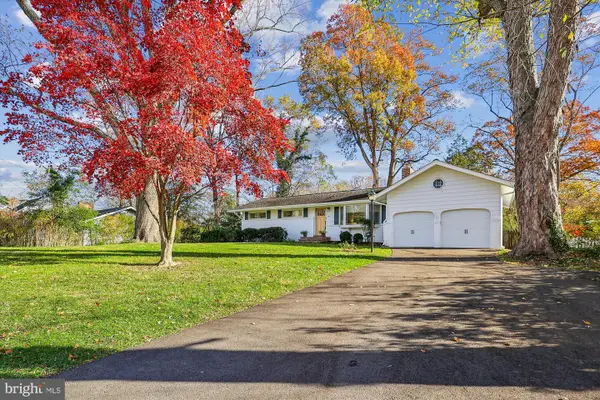 $925,000Active5 beds 2 baths2,969 sq. ft.
$925,000Active5 beds 2 baths2,969 sq. ft.1913 Dulaney Pl, ANNAPOLIS, MD 21409
MLS# MDAA2131196Listed by: RE/MAX LEADING EDGE - New
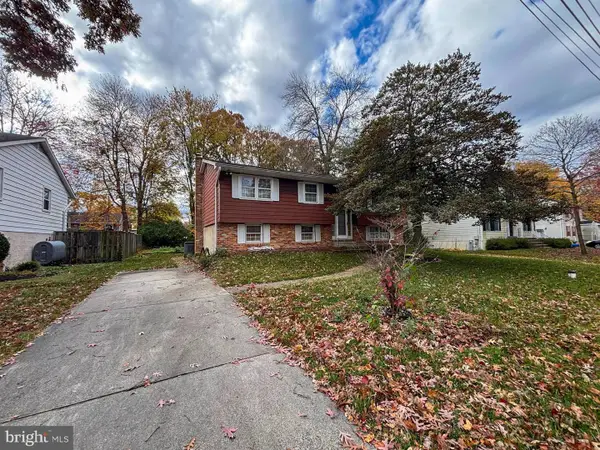 $400,000Active3 beds 2 baths1,983 sq. ft.
$400,000Active3 beds 2 baths1,983 sq. ft.971 Saint Margarets Dr, ANNAPOLIS, MD 21409
MLS# MDAA2130802Listed by: LONG & FOSTER REAL ESTATE, INC. - Coming Soon
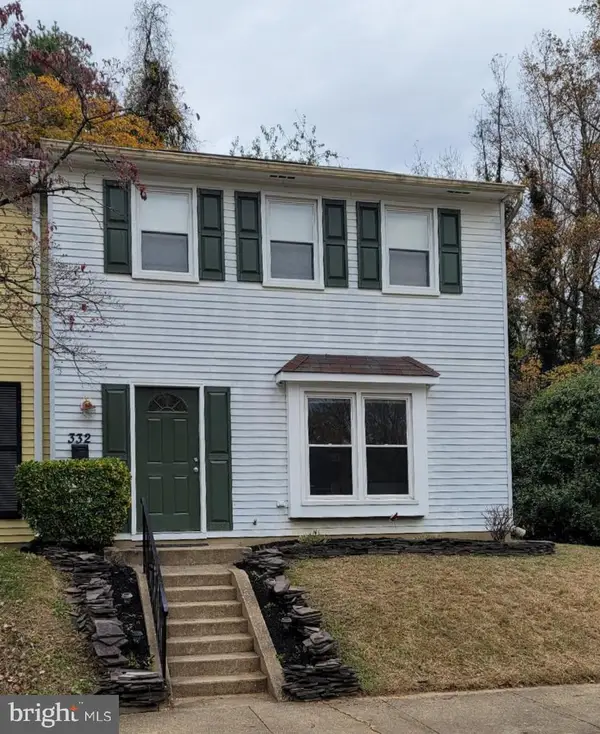 $395,000Coming Soon3 beds 3 baths
$395,000Coming Soon3 beds 3 baths332 Charred Oak Ct, ANNAPOLIS, MD 21409
MLS# MDAA2131320Listed by: COLDWELL BANKER REALTY - New
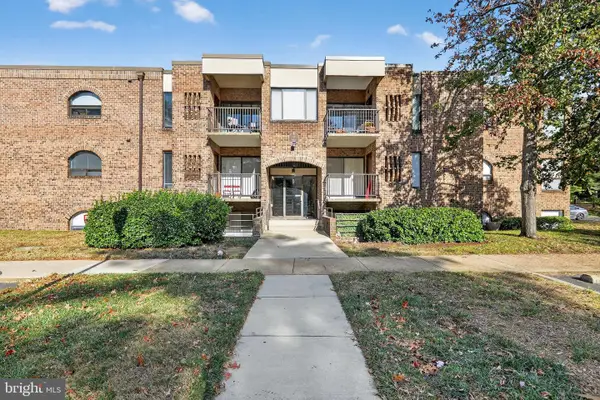 $275,000Active2 beds 2 baths
$275,000Active2 beds 2 baths9 Silverwood Cir #3, ANNAPOLIS, MD 21403
MLS# MDAA2131302Listed by: EXP REALTY, LLC - New
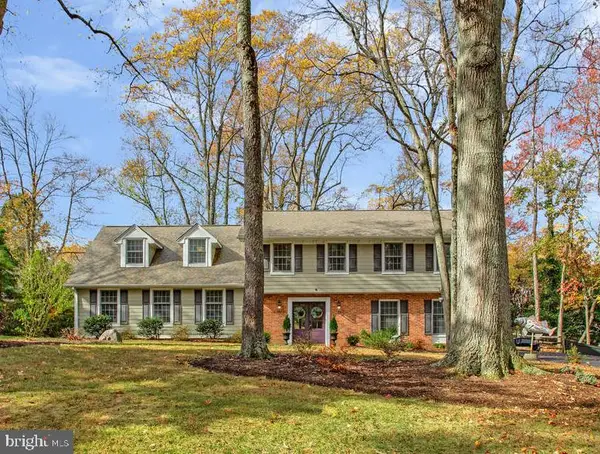 $1,350,000Active5 beds 3 baths2,727 sq. ft.
$1,350,000Active5 beds 3 baths2,727 sq. ft.3130 Starboard Dr, ANNAPOLIS, MD 21403
MLS# MDAA2128728Listed by: LONG & FOSTER REAL ESTATE, INC. - Open Sun, 11am to 1pmNew
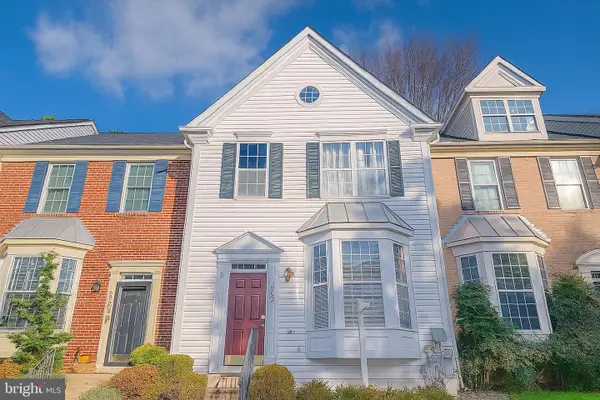 $469,000Active3 beds 3 baths1,936 sq. ft.
$469,000Active3 beds 3 baths1,936 sq. ft.2020 Puritan Ter, ANNAPOLIS, MD 21401
MLS# MDAA2128792Listed by: COMPASS - New
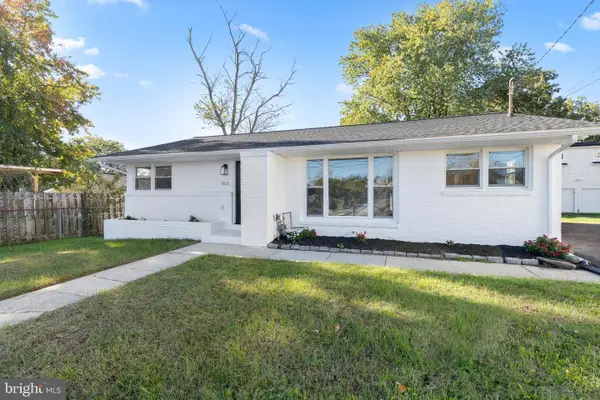 $570,000Active5 beds 2 baths2,236 sq. ft.
$570,000Active5 beds 2 baths2,236 sq. ft.1831 Drew St, ANNAPOLIS, MD 21401
MLS# MDAA2129670Listed by: KELLER WILLIAMS GATEWAY LLC - New
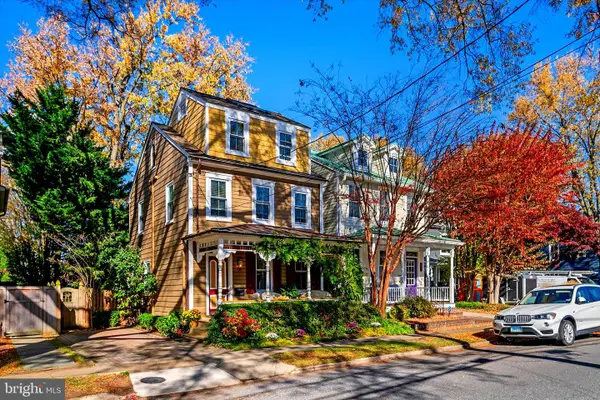 $1,449,000Active2 beds 3 baths2,130 sq. ft.
$1,449,000Active2 beds 3 baths2,130 sq. ft.120 Chesapeake Ave, ANNAPOLIS, MD 21403
MLS# MDAA2130442Listed by: KELLER WILLIAMS SELECT REALTORS OF ANNAPOLIS - New
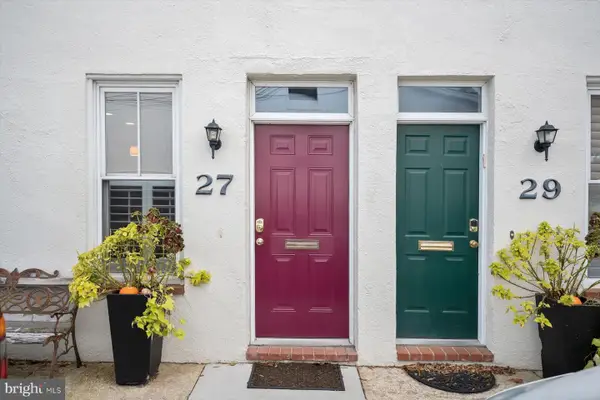 $824,900Active2 beds 2 baths1,164 sq. ft.
$824,900Active2 beds 2 baths1,164 sq. ft.27 Jeremys Way, ANNAPOLIS, MD 21403
MLS# MDAA2131016Listed by: REDFIN CORP
