701 Sonne Dr, Annapolis, MD 21401
Local realty services provided by:Better Homes and Gardens Real Estate GSA Realty
701 Sonne Dr,Annapolis, MD 21401
$740,000
- 4 Beds
- 4 Baths
- 2,568 sq. ft.
- Single family
- Pending
Listed by: michael c torrey
Office: blackwell real estate, llc.
MLS#:MDAA2127224
Source:BRIGHTMLS
Price summary
- Price:$740,000
- Price per sq. ft.:$288.16
About this home
Welcome to your dream home nestled in a park-like setting! The beautifully updated home boasts fresh new paint and flooring throughout. The spacious main level includes a living room, dining room, family room, and half bath. The heart of the home features a brand new kitchen, equipped with state-of-the-art appliances, sleek countertops, and abundant cabinetry with undermount lighting. Cooking and entertaining have never been easier or more enjoyable! The composite deck is just steps away and the perfect spot to grill.
The upper level encompasses a primary suite with vaulted ceiling and attached bath. There are two guest bedrooms and a hall bath, providing ample space for family and guests.
The lower level is a hidden gem, boasting a comfortable 4th bedroom and a full 3rd bath, perfect for an in-law or au pair suite. This private space offers flexibility and convenience for multigenerational living or guests. In addition there is a room that could be a game room or home theater.
Set on a generous .86-acre lot, this property is a nature lover's paradise! Enjoy your own orchard with fruit trees, including pear and plum, as well as a bounty of blackberries, blueberries, and raspberries. The lush landscape invites outdoor gatherings, playtime, or simply moments of tranquility.
A standout feature is the expansive 50-foot carport, ideal for storing your boat or RV. Enjoy the freedom to explore the great outdoors without worrying about where to park your toys!
Located in the highly desirable water privileged community of Bon Haven. The voluntary community association members have access to a pier, slips, and a boat ramp, making waterfront activities easily accessible. Imagine spending weekends on the water, fishing, or simply soaking in the sun! Currently, boat slips are available starting at just $300 per year.
Despite its secluded feel, this home is perfectly positioned for an easy commute to Washington D.C., Ft. Meade, Baltimore, or the Naval Academy. Enjoy the tranquility of suburban living with all the conveniences of city life just minutes away!
Contact an agent
Home facts
- Year built:1999
- Listing ID #:MDAA2127224
- Added:51 day(s) ago
- Updated:November 16, 2025 at 08:28 AM
Rooms and interior
- Bedrooms:4
- Total bathrooms:4
- Full bathrooms:3
- Half bathrooms:1
- Living area:2,568 sq. ft.
Heating and cooling
- Cooling:Ceiling Fan(s), Central A/C
- Heating:Electric, Heat Pump - Electric BackUp
Structure and exterior
- Roof:Architectural Shingle
- Year built:1999
- Building area:2,568 sq. ft.
- Lot area:0.86 Acres
Schools
- High school:ANNAPOLIS
- Middle school:BATES
- Elementary school:ROLLING KNOLLS
Utilities
- Water:Well
- Sewer:On Site Septic
Finances and disclosures
- Price:$740,000
- Price per sq. ft.:$288.16
- Tax amount:$5,452 (2025)
New listings near 701 Sonne Dr
- Coming Soon
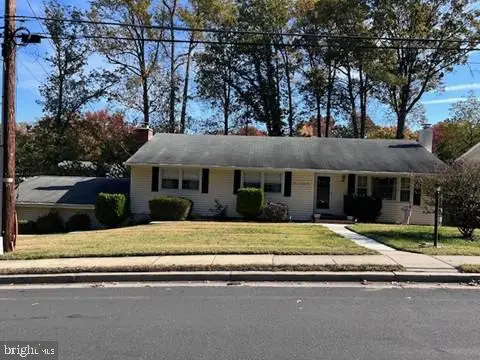 $480,000Coming Soon4 beds 3 baths
$480,000Coming Soon4 beds 3 baths1199 Ramblewood Dr, ANNAPOLIS, MD 21409
MLS# MDAA2127862Listed by: LONG & FOSTER REAL ESTATE, INC. - New
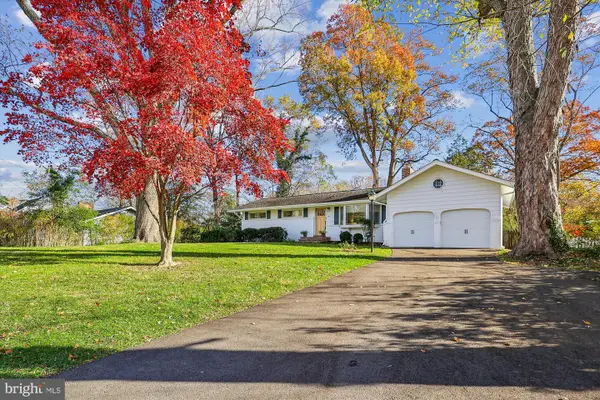 $925,000Active5 beds 2 baths2,969 sq. ft.
$925,000Active5 beds 2 baths2,969 sq. ft.1913 Dulaney Pl, ANNAPOLIS, MD 21409
MLS# MDAA2131196Listed by: RE/MAX LEADING EDGE - New
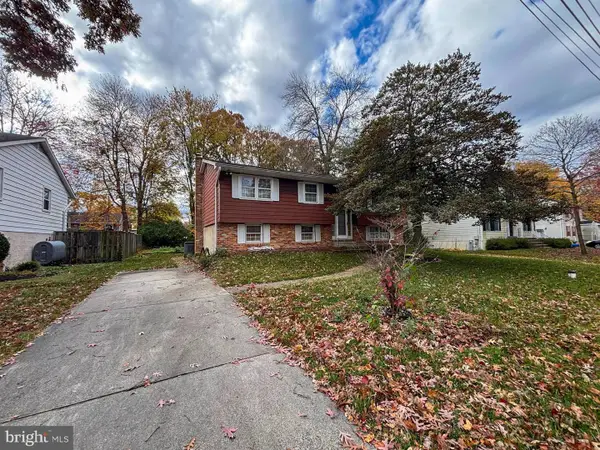 $400,000Active3 beds 2 baths1,983 sq. ft.
$400,000Active3 beds 2 baths1,983 sq. ft.971 Saint Margarets Dr, ANNAPOLIS, MD 21409
MLS# MDAA2130802Listed by: LONG & FOSTER REAL ESTATE, INC. - Coming Soon
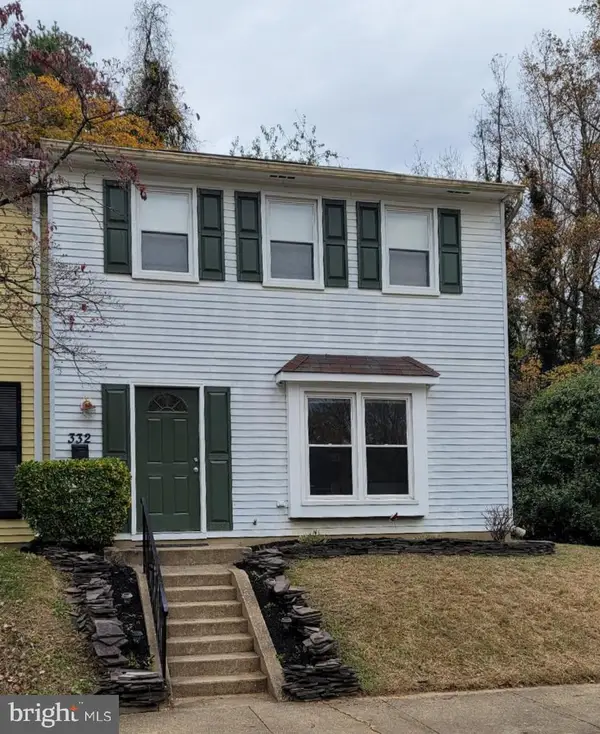 $395,000Coming Soon3 beds 3 baths
$395,000Coming Soon3 beds 3 baths332 Charred Oak Ct, ANNAPOLIS, MD 21409
MLS# MDAA2131320Listed by: COLDWELL BANKER REALTY - New
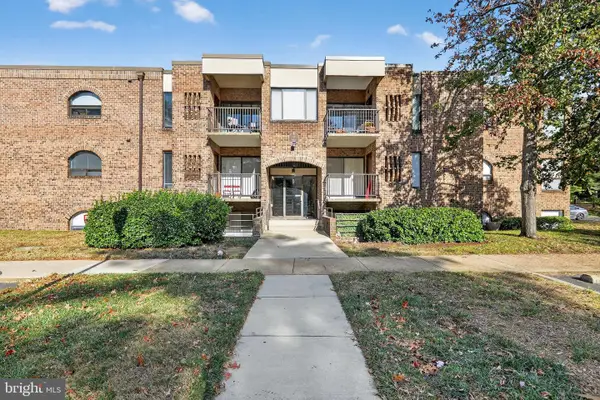 $275,000Active2 beds 2 baths
$275,000Active2 beds 2 baths9 Silverwood Cir #3, ANNAPOLIS, MD 21403
MLS# MDAA2131302Listed by: EXP REALTY, LLC - New
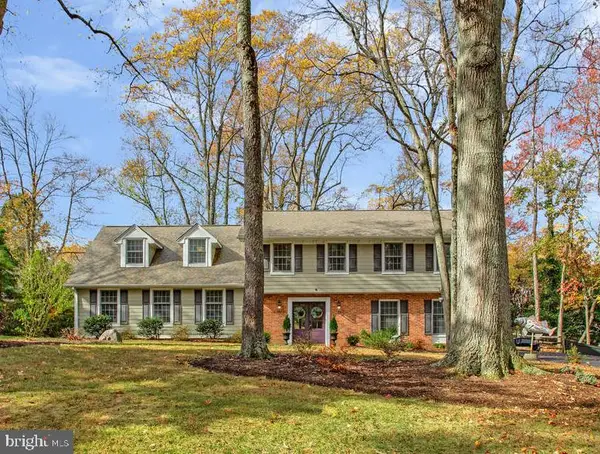 $1,350,000Active5 beds 3 baths2,727 sq. ft.
$1,350,000Active5 beds 3 baths2,727 sq. ft.3130 Starboard Dr, ANNAPOLIS, MD 21403
MLS# MDAA2128728Listed by: LONG & FOSTER REAL ESTATE, INC. - Open Sun, 11am to 1pmNew
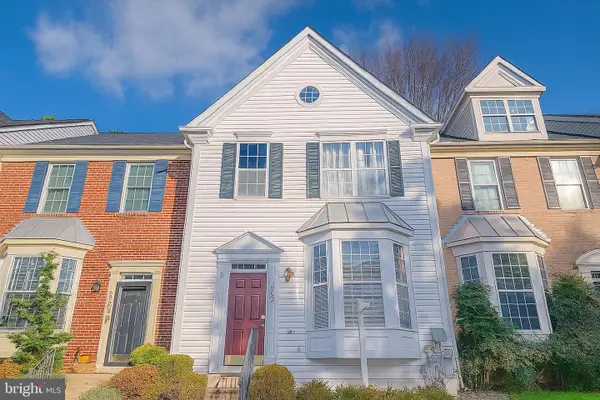 $469,000Active3 beds 3 baths1,936 sq. ft.
$469,000Active3 beds 3 baths1,936 sq. ft.2020 Puritan Ter, ANNAPOLIS, MD 21401
MLS# MDAA2128792Listed by: COMPASS - New
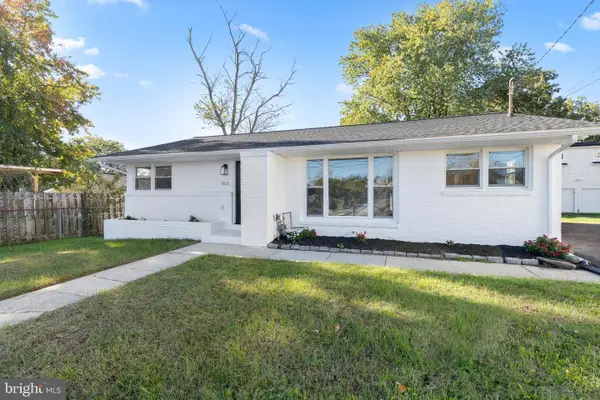 $570,000Active5 beds 2 baths2,236 sq. ft.
$570,000Active5 beds 2 baths2,236 sq. ft.1831 Drew St, ANNAPOLIS, MD 21401
MLS# MDAA2129670Listed by: KELLER WILLIAMS GATEWAY LLC - New
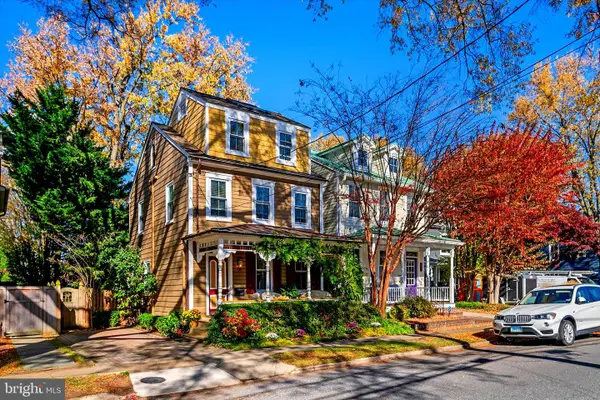 $1,449,000Active2 beds 3 baths2,130 sq. ft.
$1,449,000Active2 beds 3 baths2,130 sq. ft.120 Chesapeake Ave, ANNAPOLIS, MD 21403
MLS# MDAA2130442Listed by: KELLER WILLIAMS SELECT REALTORS OF ANNAPOLIS - New
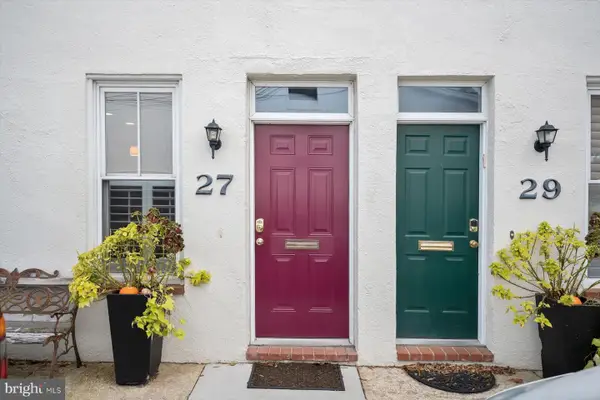 $824,900Active2 beds 2 baths1,164 sq. ft.
$824,900Active2 beds 2 baths1,164 sq. ft.27 Jeremys Way, ANNAPOLIS, MD 21403
MLS# MDAA2131016Listed by: REDFIN CORP
