703 Glendon Ave, Annapolis, MD 21403
Local realty services provided by:Better Homes and Gardens Real Estate Reserve
703 Glendon Ave,Annapolis, MD 21403
$1,350,000
- 4 Beds
- 3 Baths
- 2,654 sq. ft.
- Single family
- Pending
Listed by: micheal a vakas
Office: exp realty, llc.
MLS#:MDAA2109762
Source:BRIGHTMLS
Price summary
- Price:$1,350,000
- Price per sq. ft.:$508.67
About this home
Settled into a quiet corner of Eastport and surrounded by beautiful homes, this 4-bedroom, 2.5-bath house sits on just over a third of an acre (14,615 sq ft) with a spacious front and back yard, flower beds bursting with potential, and plants that are already doing their part to make this place feel like home.
Set along the tranquil waters of Back Creek, this property offers peaceful water views, free from boat traffic and city noise—just enough to remind you why you chose the maritime life.. It’s tucked just far enough off the main path that it feels like a bit of a secret, yet you’re still minutes from downtown Annapolis.
Inside, you’ll find a house full of charm, character, and space that’s just waiting for a little love to shine again. The vintage kitchen comes complete with a classic double wall oven, cooktop, dishwasher, and even a retro under-cabinet tuner because every kitchen needs a soundtrack. There's also a serving hatch to the family room that makes meals, snacks, and conversation flow easier. The space is well lit, with two overhanging lights and perimeter in-set lighting that wraps almost all the way around. Yes, the wallpaper and backsplash are original, and they have a whole personality if you're ready to lean into their allure.
Even the powder room has something to say, with a classic yet unique pedestal sink that adds just the right amount of traditional comfort and style. And if you find yourself needing a little creative inspiration while making a quick trip to the loo—well, this might just be the place for it. It’s got that kind of charisma!
Just around the corner, The family room is anchored by a cozy wood-burning fireplace insert, creating an inviting spot to gather when the weather turns cool. Hardwood floors run throughout the home, offering a warm foundation for whatever expression or design you bring to life.
Moving past the stairs and down the hallway toward the bedrooms, you’ll find a large dedicated laundry room complete with a utility sink and counter space making it easy to fold towels or stash those things you’d rather not tackle immediately. Steps away, the primary bathroom offers generous built-in storage, giving you even more space to keep things neat and out of sight.
Heading downstairs to finish the tour of the interior, the unfinished basement offers a few already-framed bonus areas ideal for storage, hobbies, or even that future rec room or guest suite you've been imagining.
Outside, a white vinyl picket fence surrounds three sides of the property and a private driveway offers convenient off-street parking for one vehicle with plenty of room for guests or extra vehicles nearby. And if you decide to purchase Lot 115 next door, you'll have a fully fenced yard that wraps around both properties—perfect for gardens, gatherings, or simply room to roam.
So whether you’re ready to bring this home to life with a refresh or dream of starting from scratch, 703 Glendon Avenue is full of potential in a neighborhood that truly feels like home.
For all those wondering, Eastport is known for its strong sense of community, walkability, and a laid-back spirit best summed up by its motto: “Fun With a Purpose.” You’ll find that energy in the local restaurants and watering holes—Vin909, Lewnes Steakhouse, Davis’ Pub, Boatyard Bar & Grill, Chart House, Black Wall Hitch and more—all just a short stroll or bike ride away.
According to the President of the Park Wood Association: The Parkwood Civic Association (PCA) is a voluntary group (not an HOA) with $100 annual dues used to maintain community areas like Parkwood & Short Street Park, Hoffman Park, and the docks, as well as fund a fall picnic. PCA membership is required to apply for a dock slip. Applicants must own the boat, registered to their Parkwood address. A waitlist, based on boat size, is managed by the dock master. Slip fees are additional—about $800 for large and $550 for small slips.
Contact an agent
Home facts
- Year built:1970
- Listing ID #:MDAA2109762
- Added:307 day(s) ago
- Updated:February 11, 2026 at 08:32 AM
Rooms and interior
- Bedrooms:4
- Total bathrooms:3
- Full bathrooms:2
- Half bathrooms:1
- Living area:2,654 sq. ft.
Heating and cooling
- Cooling:Central A/C
- Heating:Baseboard - Electric, Electric, Wood Burn Stove
Structure and exterior
- Year built:1970
- Building area:2,654 sq. ft.
- Lot area:0.33 Acres
Utilities
- Water:Public
- Sewer:Public Sewer
Finances and disclosures
- Price:$1,350,000
- Price per sq. ft.:$508.67
- Tax amount:$9,722 (2024)
New listings near 703 Glendon Ave
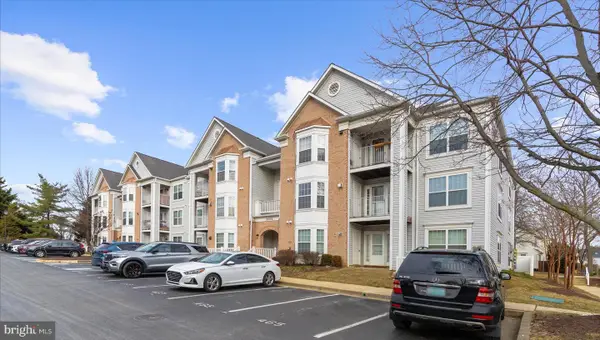 $365,000Pending2 beds 2 baths1,470 sq. ft.
$365,000Pending2 beds 2 baths1,470 sq. ft.2003 Phillips Ter #9, ANNAPOLIS, MD 21401
MLS# MDAA2135464Listed by: ENGEL & VOLKERS ANNAPOLIS- Coming SoonOpen Sat, 12 to 2pm
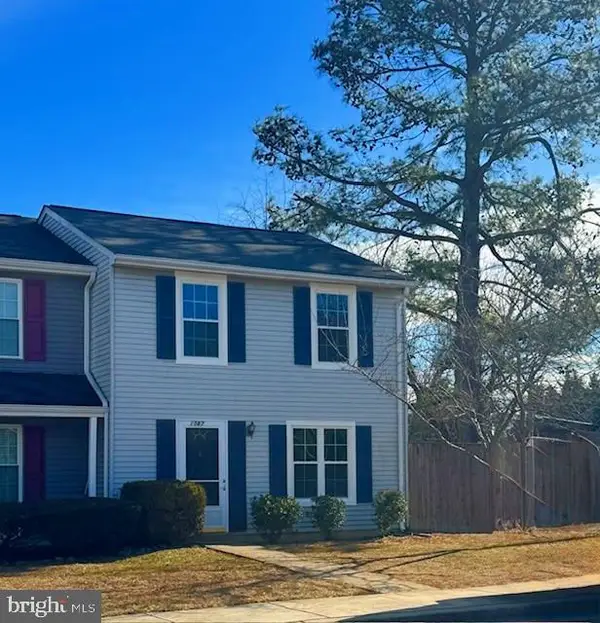 $390,000Coming Soon3 beds 2 baths
$390,000Coming Soon3 beds 2 baths1587 Lodge Pole Ct, ANNAPOLIS, MD 21409
MLS# MDAA2136404Listed by: LONG & FOSTER REAL ESTATE, INC. - Open Sun, 11am to 1pmNew
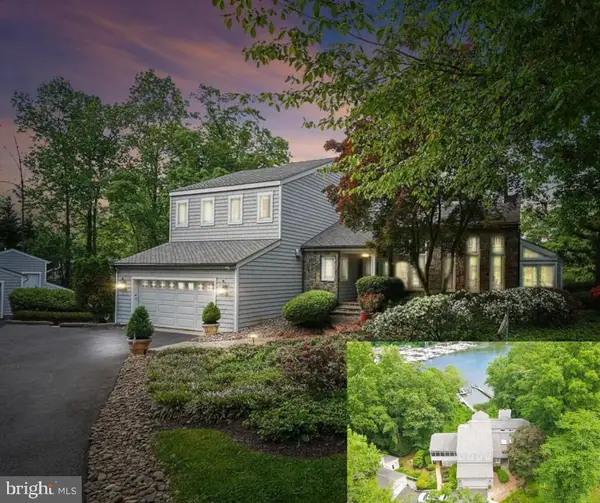 $2,795,000Active5 beds 5 baths6,412 sq. ft.
$2,795,000Active5 beds 5 baths6,412 sq. ft.856 St Edmonds Pl, ANNAPOLIS, MD 21401
MLS# MDAA2136468Listed by: KELLER WILLIAMS FLAGSHIP - Coming Soon
 $530,000Coming Soon3 beds 2 baths
$530,000Coming Soon3 beds 2 baths1930 Severn Grove Rd, ANNAPOLIS, MD 21401
MLS# MDAA2136242Listed by: LONG & FOSTER REAL ESTATE, INC. - Open Sat, 1 to 3pmNew
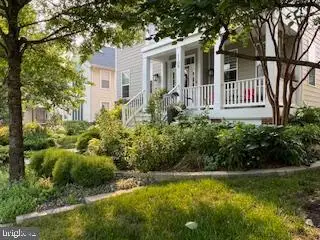 $1,545,000Active4 beds 5 baths3,779 sq. ft.
$1,545,000Active4 beds 5 baths3,779 sq. ft.1109 Boucher Ave, ANNAPOLIS, MD 21403
MLS# MDAA2136296Listed by: COLDWELL BANKER REALTY - Coming Soon
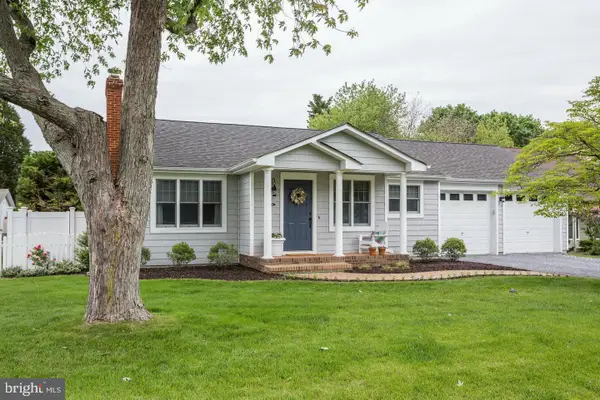 $775,000Coming Soon3 beds 2 baths
$775,000Coming Soon3 beds 2 baths108 Huse Dr, ANNAPOLIS, MD 21403
MLS# MDAA2134092Listed by: COLDWELL BANKER REALTY - New
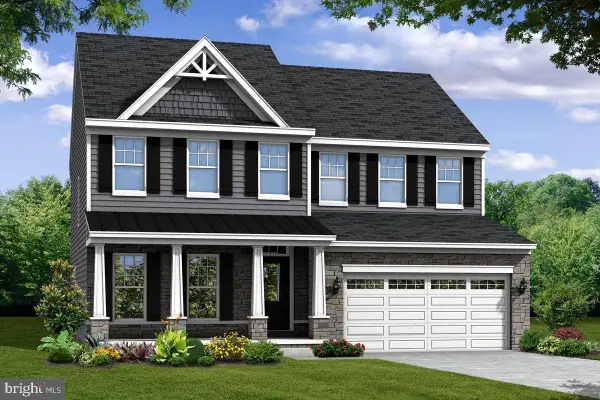 $1,019,000Active4 beds 4 baths2,449 sq. ft.
$1,019,000Active4 beds 4 baths2,449 sq. ft.1546 Shipsview Rd, ANNAPOLIS, MD 21409
MLS# MDAA2136356Listed by: TTR SOTHEBY'S INTERNATIONAL REALTY 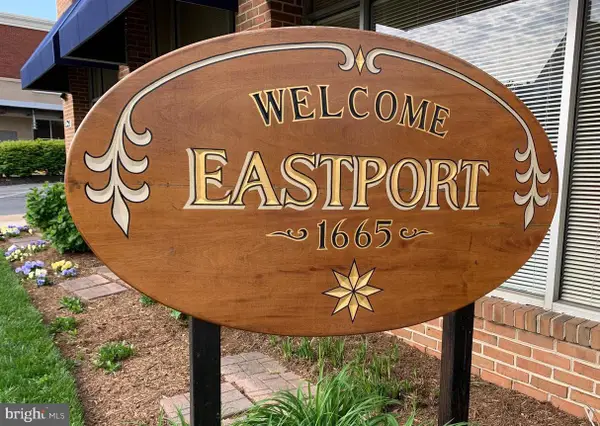 $2,795,000Pending4 beds 4 baths5,302 sq. ft.
$2,795,000Pending4 beds 4 baths5,302 sq. ft.422 Third St, ANNAPOLIS, MD 21403
MLS# MDAA2135366Listed by: TTR SOTHEBY'S INTERNATIONAL REALTY- New
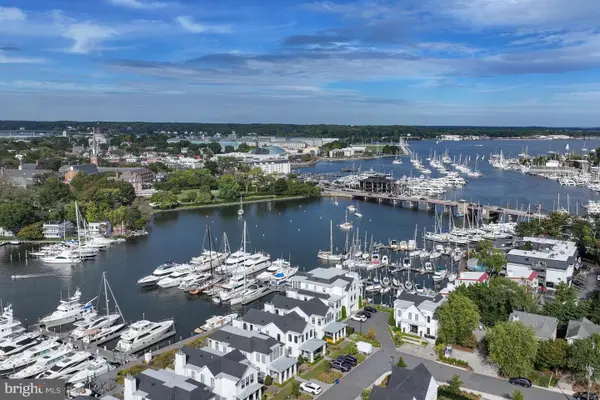 $3,190,000Active2 beds 3 baths1,938 sq. ft.
$3,190,000Active2 beds 3 baths1,938 sq. ft.289 State St #4, ANNAPOLIS, MD 21403
MLS# MDAA2135660Listed by: LONG & FOSTER REAL ESTATE, INC. 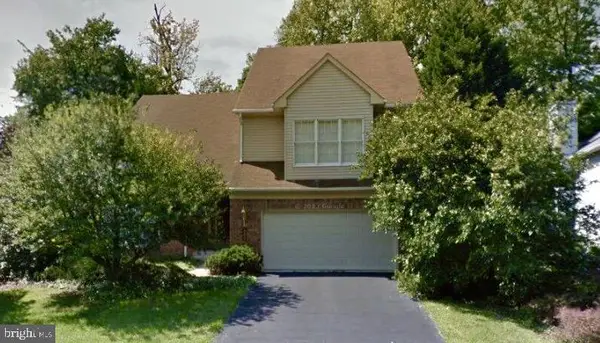 $875,000Pending3 beds 4 baths3,103 sq. ft.
$875,000Pending3 beds 4 baths3,103 sq. ft.1202 Chrisland Ct, ANNAPOLIS, MD 21403
MLS# MDAA2136308Listed by: EXP REALTY, LLC

